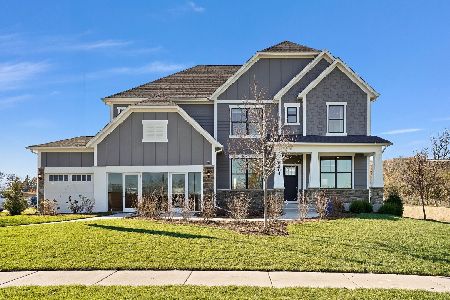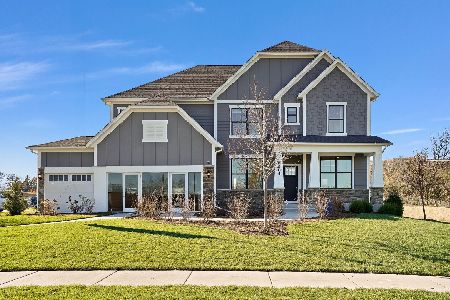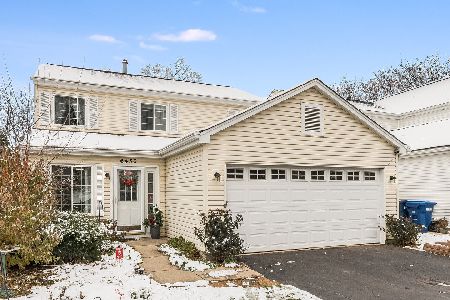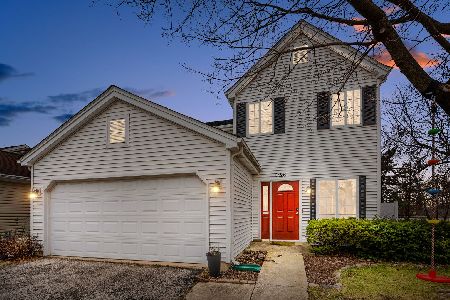6298 Timberview Drive, Lisle, Illinois 60532
$435,000
|
Sold
|
|
| Status: | Closed |
| Sqft: | 3,126 |
| Cost/Sqft: | $144 |
| Beds: | 4 |
| Baths: | 3 |
| Year Built: | 1982 |
| Property Taxes: | $11,172 |
| Days On Market: | 2450 |
| Lot Size: | 0,34 |
Description
Fantastic Location with Picturesque Water Views! Huge Home with Room to Spare! 4 or 5 Bedrooms, 1st Floor Den/Office! Liv Rm and Fam Rm each with Brick Fireplaces, Fam Rm Has Vaulted Ceiling, Skylights And view of the Pond! Huge Dining Room Can Seat The Bridge Club! Gourmet Kitchen with SS Appliances, Center Island Smooth Surface cooktop With Overhead SS Vent! Hardwood in DR, FR, Liv Rm, 1st Flr Den! Kitchen Eating Area has access to extended Deck! Master Bedroom Has a Real Walk-in Closet! Private Bath Has Dual Sinks, a Massive Master Whirlpool Strategically Placed to enjoy the View of the Pond And Beautiful Sunsets!! BR #2#3,#4, are exceptionally Large with good Closet Space. 2 1/2 Car Garage has plenty of storage space. The ALL Concrete Drive can park 4 Cars! There's 1600 SQ FT of Unfinished Basement! Naperville Dist 203 Schools! Easy Trip to Train, Expressway, Shopping and Restaurants. Well Built Home With Great Floor Plan Needs Your Designer Touch!
Property Specifics
| Single Family | |
| — | |
| — | |
| 1982 | |
| Full | |
| CUSTOM | |
| Yes | |
| 0.34 |
| Du Page | |
| Green Trails | |
| 180 / Annual | |
| Insurance,Other | |
| Lake Michigan | |
| Public Sewer | |
| 10379817 | |
| 0821222008 |
Nearby Schools
| NAME: | DISTRICT: | DISTANCE: | |
|---|---|---|---|
|
Grade School
Steeple Run Elementary School |
203 | — | |
|
Middle School
Kennedy Junior High School |
203 | Not in DB | |
|
High School
Naperville North High School |
203 | Not in DB | |
Property History
| DATE: | EVENT: | PRICE: | SOURCE: |
|---|---|---|---|
| 8 Jul, 2019 | Sold | $435,000 | MRED MLS |
| 20 May, 2019 | Under contract | $449,900 | MRED MLS |
| 14 May, 2019 | Listed for sale | $449,900 | MRED MLS |
Room Specifics
Total Bedrooms: 4
Bedrooms Above Ground: 4
Bedrooms Below Ground: 0
Dimensions: —
Floor Type: Carpet
Dimensions: —
Floor Type: Carpet
Dimensions: —
Floor Type: Carpet
Full Bathrooms: 3
Bathroom Amenities: Whirlpool,Separate Shower,Double Sink
Bathroom in Basement: 0
Rooms: Den,Loft,Game Room
Basement Description: Unfinished
Other Specifics
| 2.5 | |
| Concrete Perimeter | |
| Concrete | |
| Deck, Porch, Storms/Screens | |
| Cul-De-Sac,Landscaped,Park Adjacent,Pond(s),Water View | |
| 161X140X100X137 | |
| Full | |
| Full | |
| Vaulted/Cathedral Ceilings, Skylight(s), Hardwood Floors, First Floor Laundry, Walk-In Closet(s) | |
| Double Oven, Microwave, Dishwasher, Refrigerator, Washer, Dryer, Disposal, Cooktop, Range Hood | |
| Not in DB | |
| Tennis Courts, Street Lights, Street Paved | |
| — | |
| — | |
| Wood Burning, Gas Starter |
Tax History
| Year | Property Taxes |
|---|---|
| 2019 | $11,172 |
Contact Agent
Nearby Similar Homes
Nearby Sold Comparables
Contact Agent
Listing Provided By
RE/MAX of Naperville











