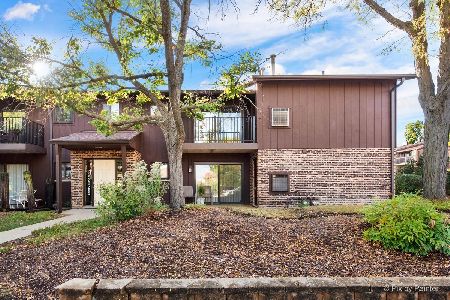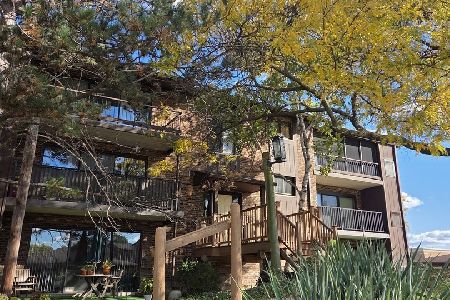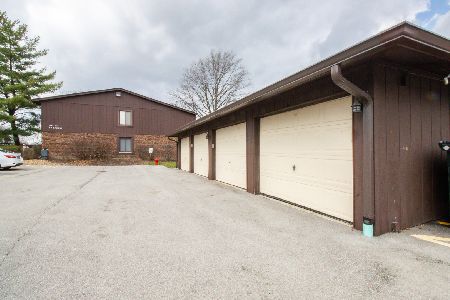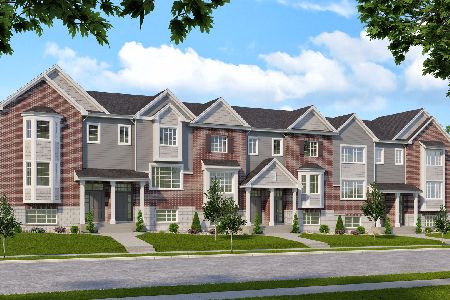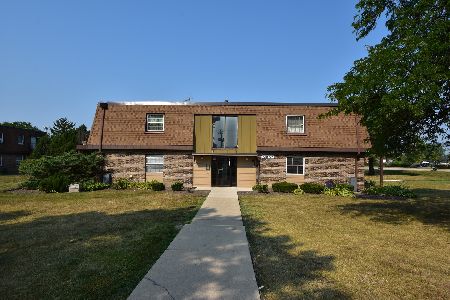63 64th Street, Westmont, Illinois 60559
$102,500
|
Sold
|
|
| Status: | Closed |
| Sqft: | 0 |
| Cost/Sqft: | — |
| Beds: | 2 |
| Baths: | 2 |
| Year Built: | 1976 |
| Property Taxes: | $1,041 |
| Days On Market: | 5587 |
| Lot Size: | 0,00 |
Description
MOVE-IN CONDITION! PRICED TO SELL! THIS BEAUTIFUL FIRST FLOOR CONDO IS FRESHLY PAINTED, ALL NEW CARPET, ALL NEW DOORS, UPDATED MASTER BATH W/WALK-IN CLOSET. HALL BATH HAS NEW TUB AND SURROUND. LIVING ROOM HAS CORNER FIREPLACE AND SLIDING GLASS DOORS THAT LEAD TO PATIO. IN-UNIT LAUNDRY RM, ONE CAR DETACHED GARAGE. PLENTY OF STORAGE. ENJOY POOL AND CLUBHOUSE. FHA FINANCING NOW APPROVED HERE!
Property Specifics
| Condos/Townhomes | |
| — | |
| — | |
| 1976 | |
| None | |
| — | |
| No | |
| — |
| Du Page | |
| Piers | |
| 238 / — | |
| Insurance,Security,Clubhouse,Pool,Exterior Maintenance,Lawn Care,Scavenger,Snow Removal | |
| Lake Michigan | |
| Public Sewer | |
| 07597366 | |
| 0921213159 |
Nearby Schools
| NAME: | DISTRICT: | DISTANCE: | |
|---|---|---|---|
|
Grade School
Maercker Elementary School |
60 | — | |
|
Middle School
Westview Hills Middle School |
60 | Not in DB | |
|
High School
South High School |
99 | Not in DB | |
Property History
| DATE: | EVENT: | PRICE: | SOURCE: |
|---|---|---|---|
| 3 Dec, 2010 | Sold | $102,500 | MRED MLS |
| 22 Oct, 2010 | Under contract | $105,000 | MRED MLS |
| — | Last price change | $116,000 | MRED MLS |
| 2 Aug, 2010 | Listed for sale | $116,000 | MRED MLS |
Room Specifics
Total Bedrooms: 2
Bedrooms Above Ground: 2
Bedrooms Below Ground: 0
Dimensions: —
Floor Type: Carpet
Full Bathrooms: 2
Bathroom Amenities: —
Bathroom in Basement: 0
Rooms: —
Basement Description: None
Other Specifics
| 1 | |
| — | |
| — | |
| — | |
| — | |
| COMMON | |
| — | |
| Yes | |
| — | |
| Range, Refrigerator, Washer, Dryer | |
| Not in DB | |
| — | |
| — | |
| Pool | |
| — |
Tax History
| Year | Property Taxes |
|---|---|
| 2010 | $1,041 |
Contact Agent
Nearby Similar Homes
Nearby Sold Comparables
Contact Agent
Listing Provided By
Coldwell Banker Residential

