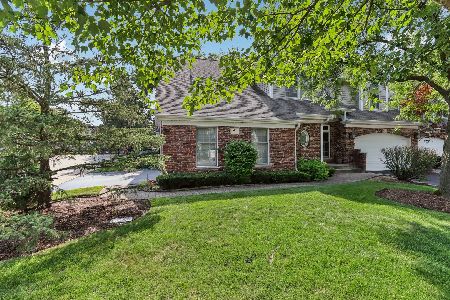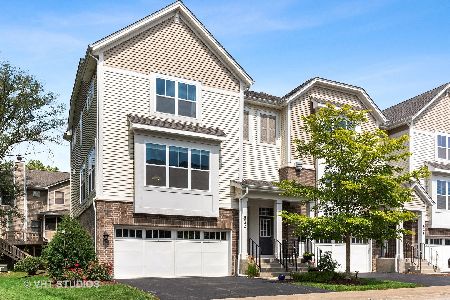63 Averry Court, Palatine, Illinois 60067
$367,500
|
Sold
|
|
| Status: | Closed |
| Sqft: | 1,946 |
| Cost/Sqft: | $189 |
| Beds: | 3 |
| Baths: | 4 |
| Year Built: | 1996 |
| Property Taxes: | $4,031 |
| Days On Market: | 1590 |
| Lot Size: | 0,00 |
Description
Beautifully appointed, light filled, 3 bedroom townhome featuring a finished walkout basement in the Fremd School District is in move in ready condition. Brand new kitchen featuring 42 inch white maple cabinets, soft close drawers, granite countertop, glass subway backsplash, and large SS sink. New SS oven/range and microwave. The large palladium window in the soaring 2 story foyer brings in natural light brightening the living areas. The living room flows into the dining room and adjacent kitchen making entertaining a breeze. Expansive primary bedroom with cathedral ceiling, walk in closet and ensuite bathroom featuring double sinks, separate shower and soaking tub serves as a private sanctuary. Large recreation room in the finished basement provides flexibility every family desires. The two story deck and brick paver patio off the walkout basement provides two large outdoor entertaining areas for family and friends. Great location near the Metra and parks.
Property Specifics
| Condos/Townhomes | |
| 3 | |
| — | |
| 1996 | |
| Full,Walkout | |
| — | |
| No | |
| — |
| Cook | |
| Bridgeview Creek West | |
| 201 / Monthly | |
| Insurance,Lawn Care,Snow Removal | |
| Lake Michigan | |
| Public Sewer | |
| 11222236 | |
| 02164120520000 |
Nearby Schools
| NAME: | DISTRICT: | DISTANCE: | |
|---|---|---|---|
|
Grade School
Stuart R Paddock School |
15 | — | |
|
Middle School
Walter R Sundling Junior High Sc |
15 | Not in DB | |
|
High School
Wm Fremd High School |
211 | Not in DB | |
Property History
| DATE: | EVENT: | PRICE: | SOURCE: |
|---|---|---|---|
| 29 Oct, 2021 | Sold | $367,500 | MRED MLS |
| 24 Sep, 2021 | Under contract | $367,500 | MRED MLS |
| 17 Sep, 2021 | Listed for sale | $367,500 | MRED MLS |
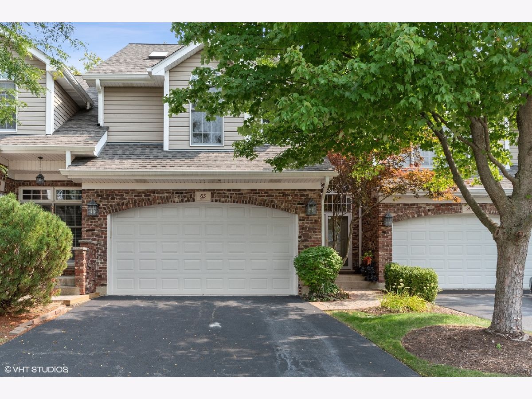
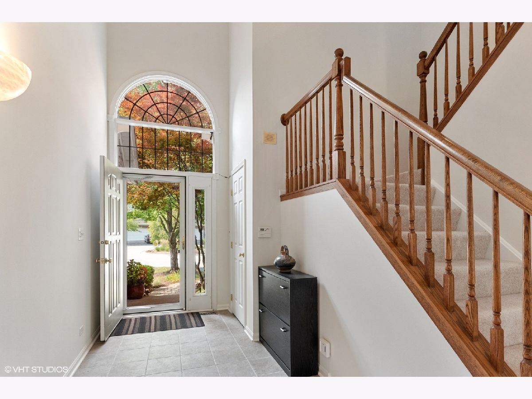
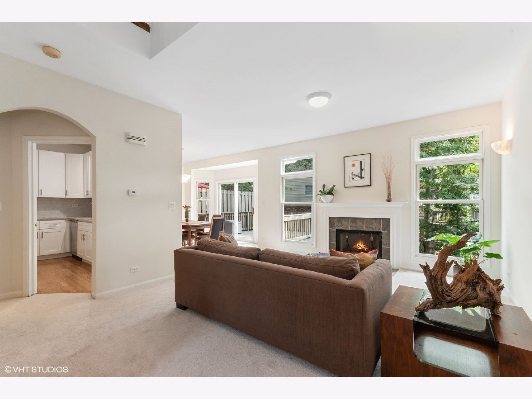
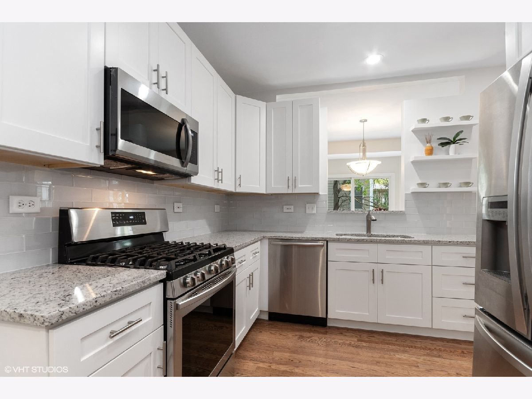
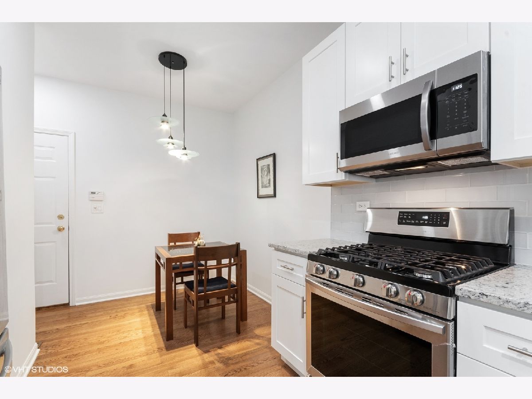
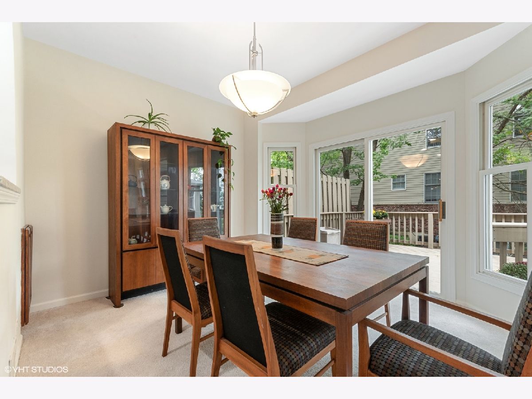
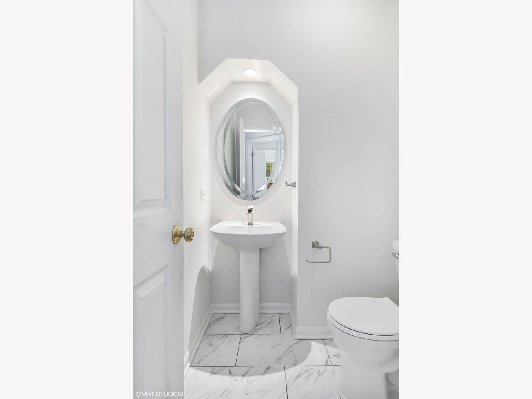
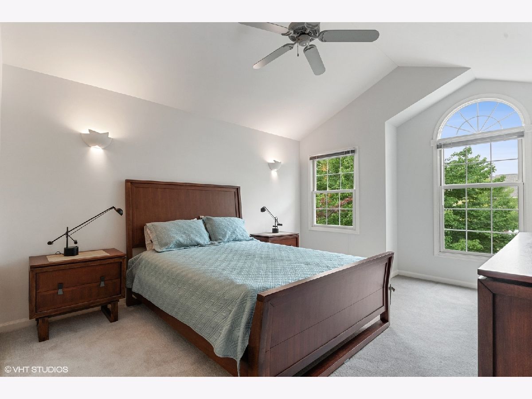
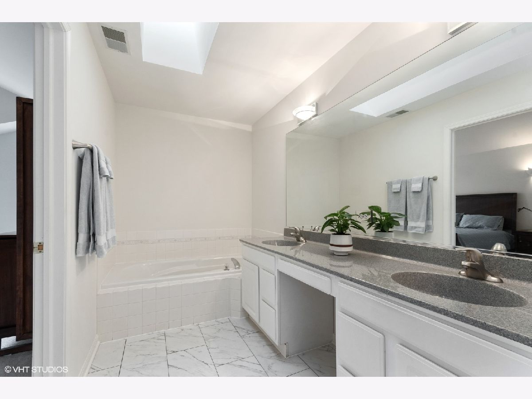
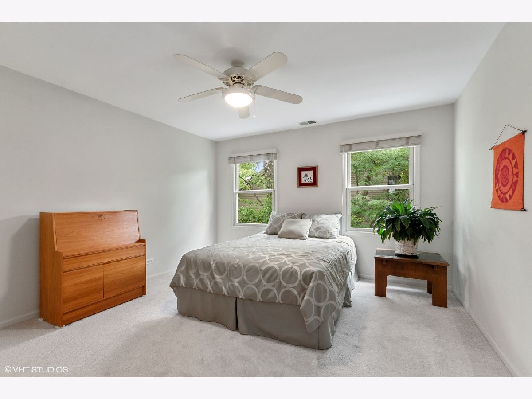
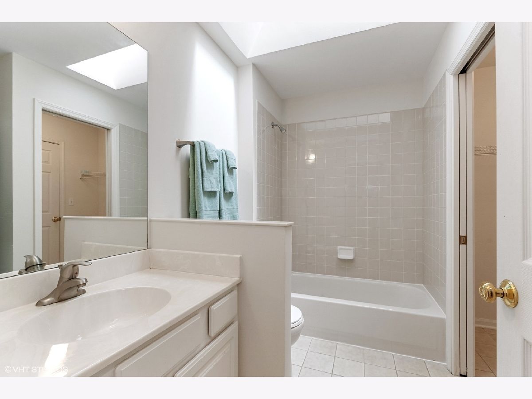
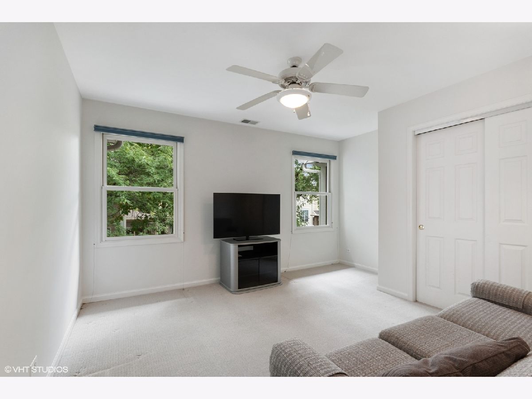
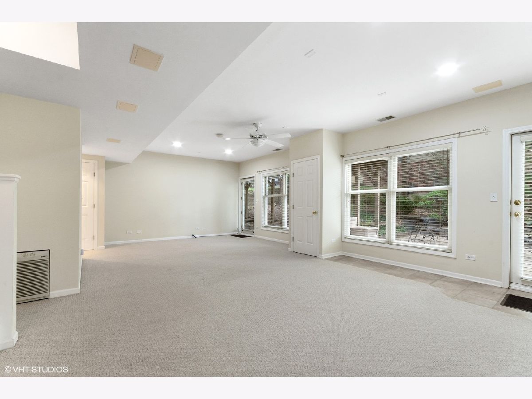
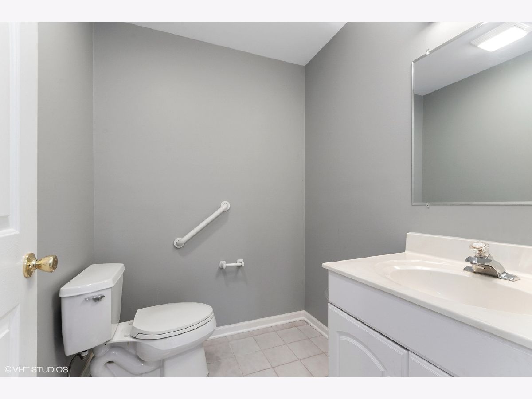
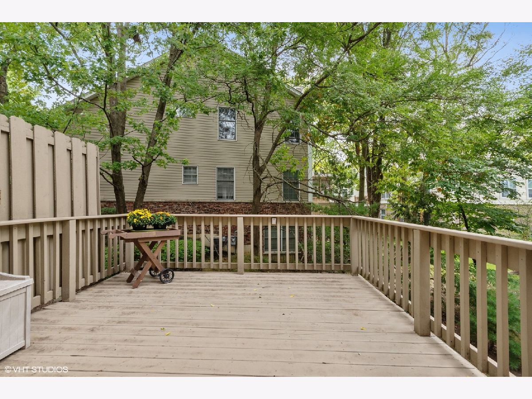
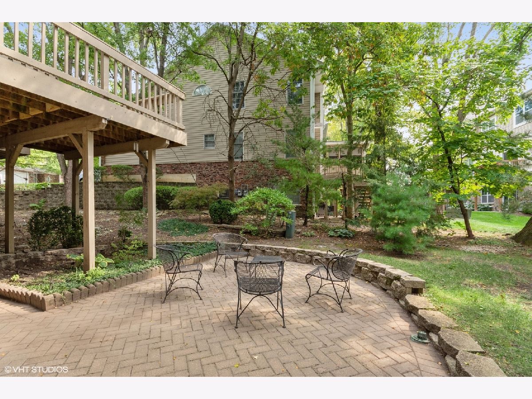
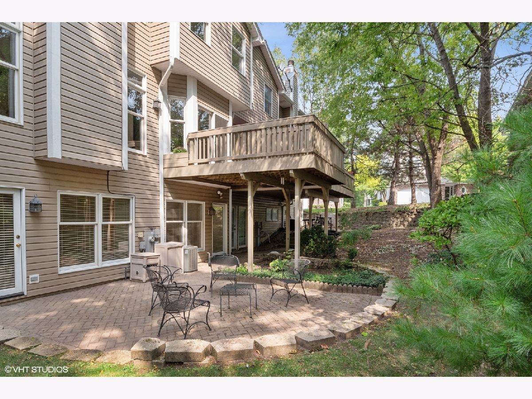
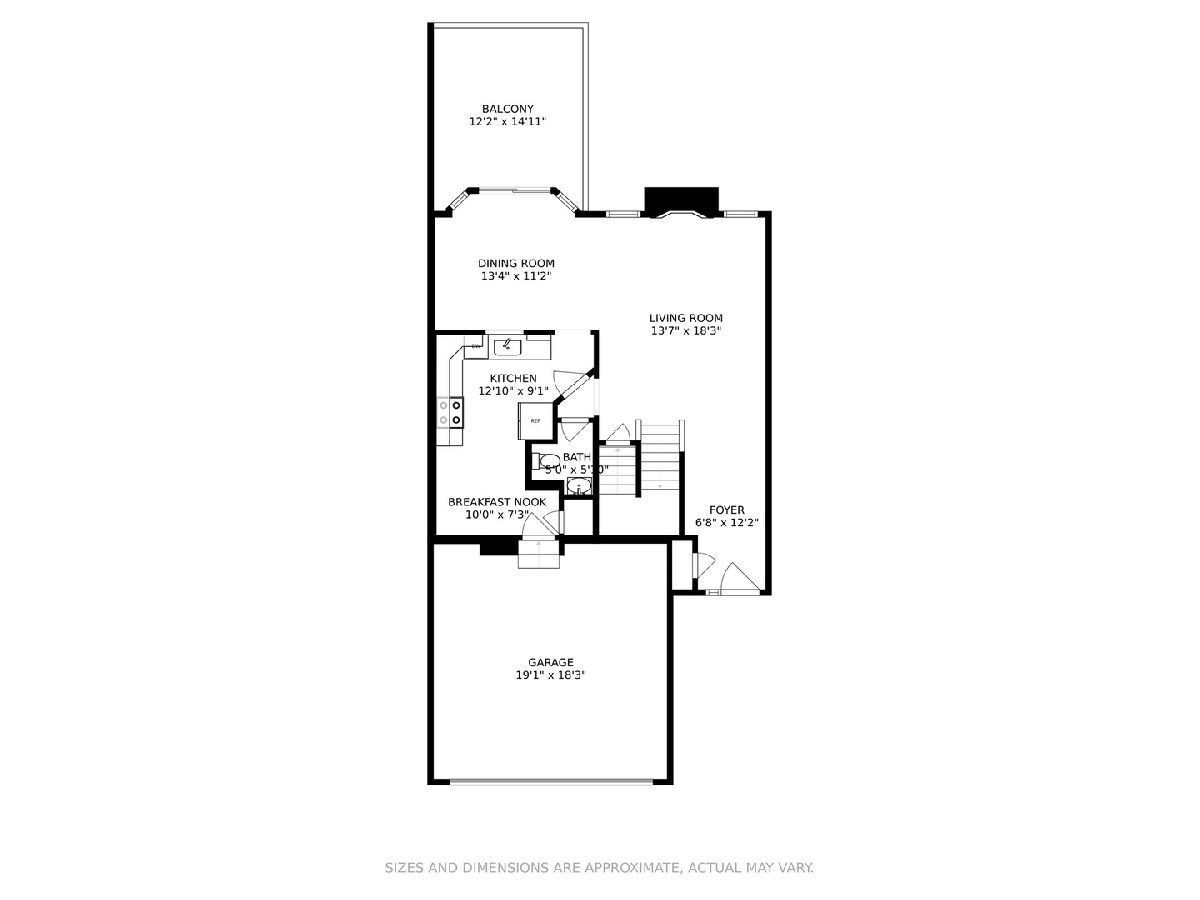
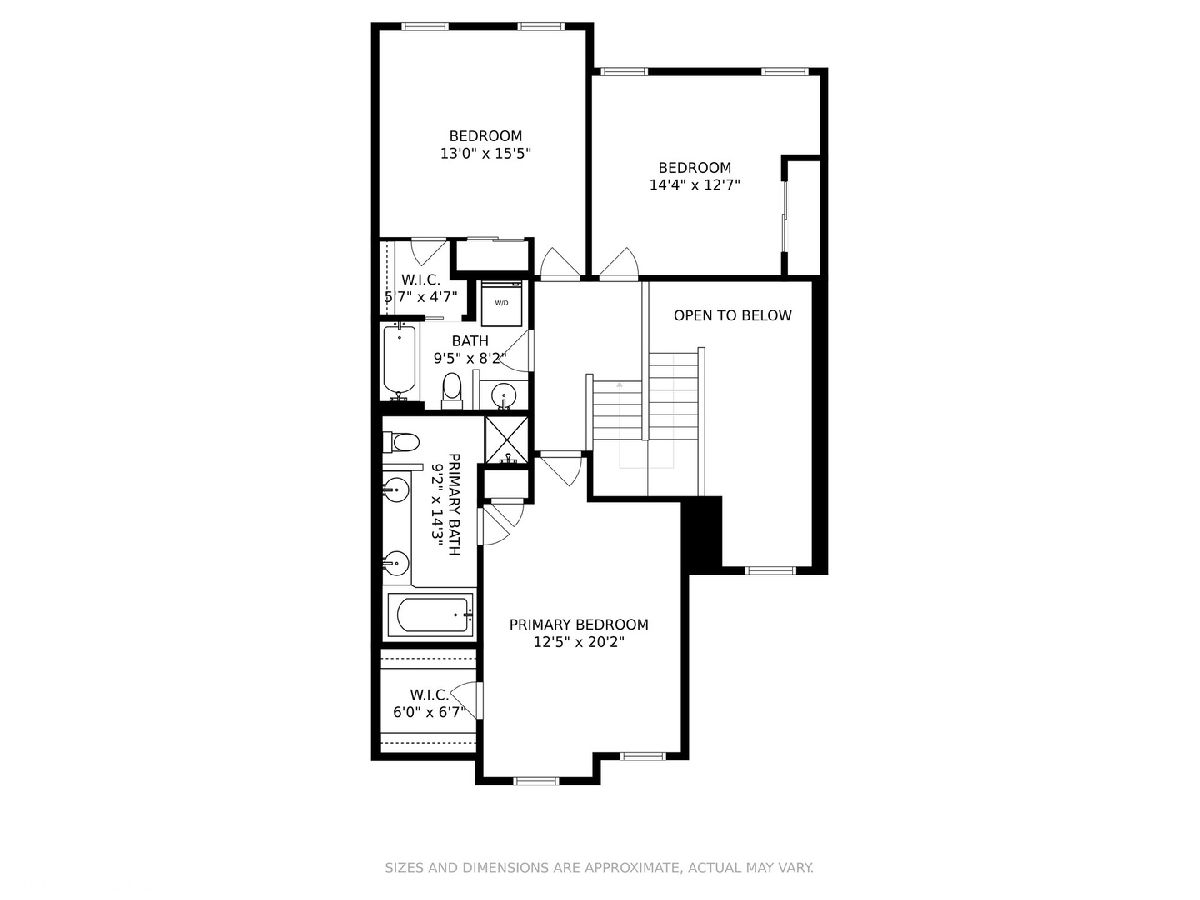
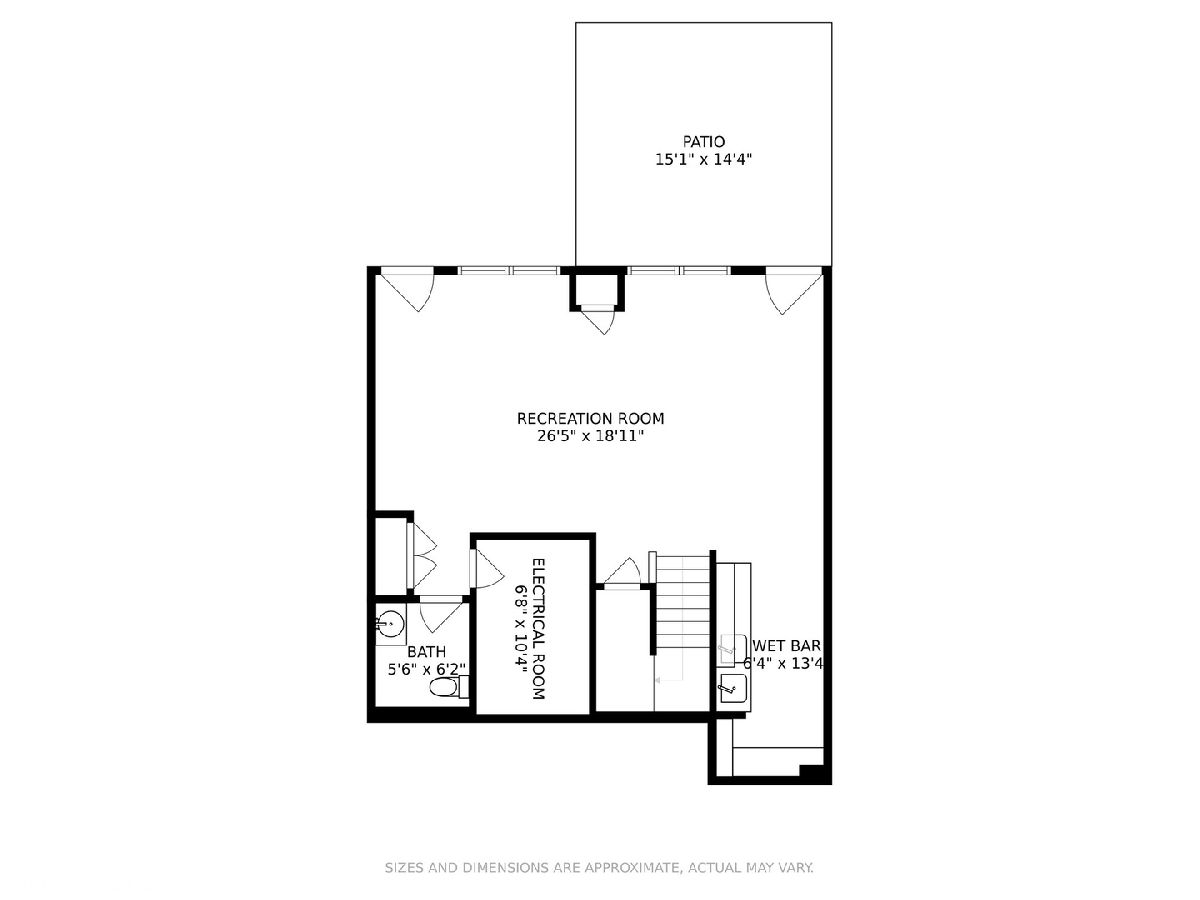
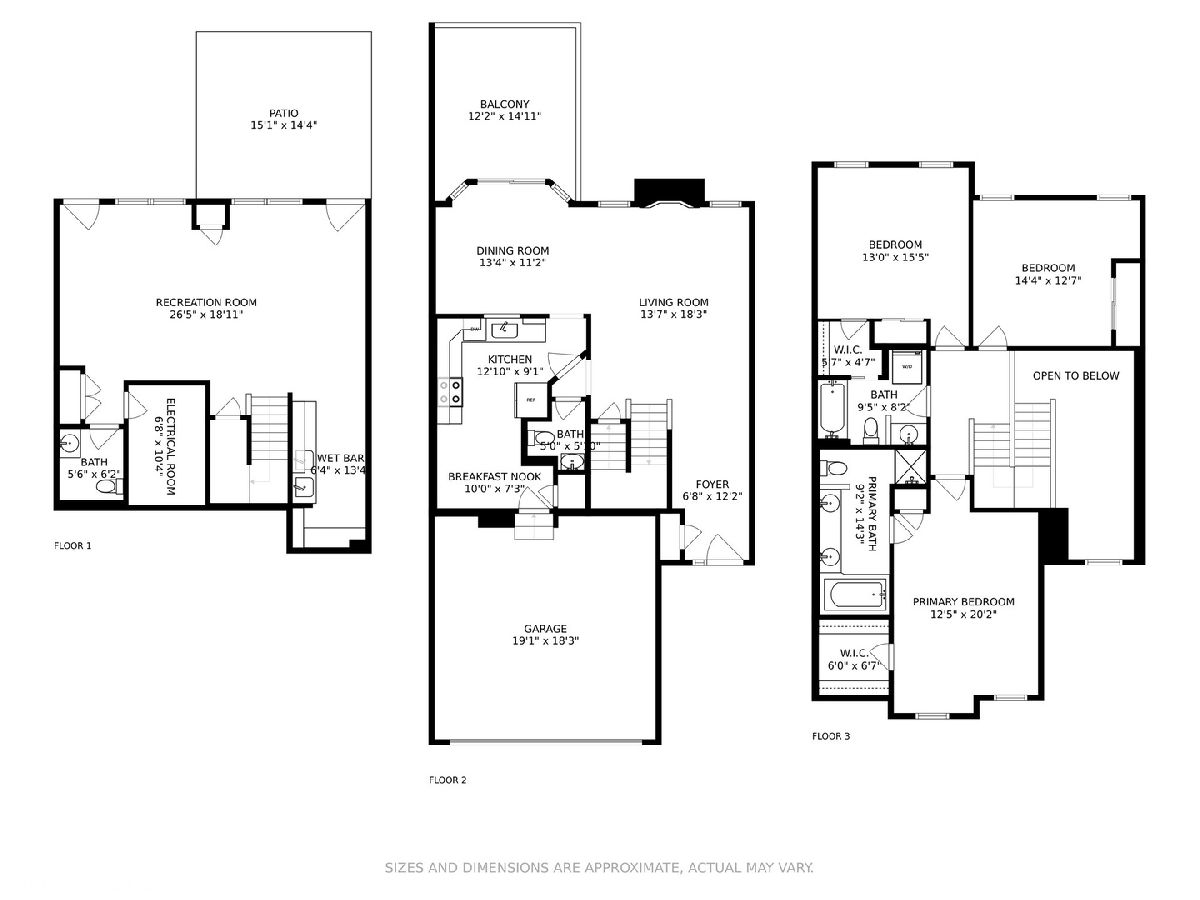
Room Specifics
Total Bedrooms: 3
Bedrooms Above Ground: 3
Bedrooms Below Ground: 0
Dimensions: —
Floor Type: Carpet
Dimensions: —
Floor Type: Carpet
Full Bathrooms: 4
Bathroom Amenities: Separate Shower,Double Sink,Soaking Tub
Bathroom in Basement: 1
Rooms: Recreation Room,Foyer
Basement Description: Finished,Exterior Access,Rec/Family Area
Other Specifics
| 2 | |
| Concrete Perimeter | |
| Asphalt | |
| Deck, Patio | |
| Common Grounds,Cul-De-Sac | |
| 57X113X28X117 | |
| — | |
| Full | |
| Vaulted/Cathedral Ceilings, Second Floor Laundry, Granite Counters | |
| Range, Microwave, Dishwasher, Refrigerator, Washer, Dryer, Stainless Steel Appliance(s) | |
| Not in DB | |
| — | |
| — | |
| — | |
| Gas Starter |
Tax History
| Year | Property Taxes |
|---|---|
| 2021 | $4,031 |
Contact Agent
Nearby Similar Homes
Nearby Sold Comparables
Contact Agent
Listing Provided By
@properties


