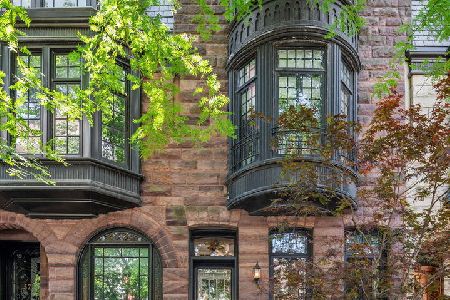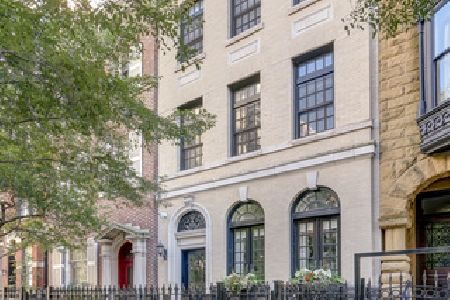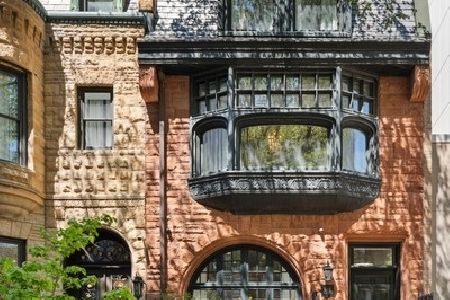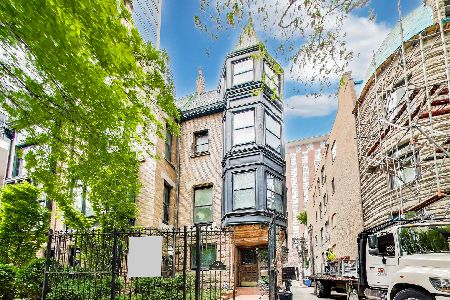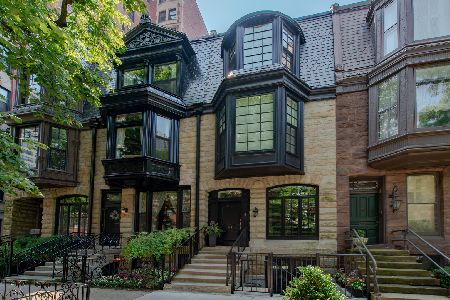63 Elm Street, Near North Side, Chicago, Illinois 60611
$1,950,000
|
Sold
|
|
| Status: | Closed |
| Sqft: | 4,740 |
| Cost/Sqft: | $421 |
| Beds: | 5 |
| Baths: | 5 |
| Year Built: | — |
| Property Taxes: | $39,666 |
| Days On Market: | 235 |
| Lot Size: | 0,00 |
Description
Located on one of the Gold Coast's best blocks, this Classic Chicago Greystone home is just steps from the lakefront and some of the best shopping and dining. This ultra charming home has been restored to perfection and offers 10' ceilings, beautiful woodwork, and fabulous attention to detail throughout. The outdoor space for this home is exceptional as well! The front living space features a double-door entry, large north-facing windows, plus a second seating area or piano room with a granite fireplace as the focal point. There is gracious formal dining with an original marble fireplace, pantry storage, plus butler's pantry access to the kitchen. The south-facing kitchen has exceptional natural light and offers an island with bar seating, white cabinetry, all stainless-steel appliances, granite countertops, plus the most charming eat-in space. A lovely rear staircase with custom runners leads to the gorgeous 2nd-level deck, complete with the best finishes and allowing for easy entertaining. The second level of the home has a large bedroom with a fireplace, a full hall bath, plus a huge family room or 3rd bedroom with a wet bar and gorgeous bay windows overlooking Elm Street. Devoted entirely to the primary suite, the third level has a large bedroom with a fireplace, an amazingly sunny "wet room" style bath, and a true dressing room with access to a Juliet balcony and a staircase down to the second-floor deck. The lower level is superbly finished with two guest bedrooms, each with a designated bath, ample storage, and a family room/office space. There is a secondary front entry to the lower level, which would allow for a great nanny or in-law quarters. A truly spectacular find in the Gold Coast, in the best location and within the Ogden School District! Easy parking within a 2-minute walk.
Property Specifics
| Single Family | |
| — | |
| — | |
| — | |
| — | |
| — | |
| No | |
| — |
| Cook | |
| — | |
| 0 / Not Applicable | |
| — | |
| — | |
| — | |
| 12317328 | |
| 17032010200000 |
Nearby Schools
| NAME: | DISTRICT: | DISTANCE: | |
|---|---|---|---|
|
Grade School
Ogden Elementary |
299 | — | |
|
Middle School
Ogden Elementary |
299 | Not in DB | |
|
High School
Lincoln Park High School |
299 | Not in DB | |
Property History
| DATE: | EVENT: | PRICE: | SOURCE: |
|---|---|---|---|
| 7 Sep, 2007 | Sold | $1,990,000 | MRED MLS |
| 1 Jun, 2007 | Under contract | $1,995,000 | MRED MLS |
| 11 May, 2007 | Listed for sale | $1,995,000 | MRED MLS |
| 2 Jul, 2025 | Sold | $1,950,000 | MRED MLS |
| 1 Apr, 2025 | Under contract | $1,995,000 | MRED MLS |
| 20 Mar, 2025 | Listed for sale | $1,995,000 | MRED MLS |


































Room Specifics
Total Bedrooms: 5
Bedrooms Above Ground: 5
Bedrooms Below Ground: 0
Dimensions: —
Floor Type: —
Dimensions: —
Floor Type: —
Dimensions: —
Floor Type: —
Dimensions: —
Floor Type: —
Full Bathrooms: 5
Bathroom Amenities: Separate Shower,Double Sink,Soaking Tub
Bathroom in Basement: 1
Rooms: —
Basement Description: —
Other Specifics
| — | |
| — | |
| — | |
| — | |
| — | |
| 17X92 | |
| — | |
| — | |
| — | |
| — | |
| Not in DB | |
| — | |
| — | |
| — | |
| — |
Tax History
| Year | Property Taxes |
|---|---|
| 2007 | $19,728 |
| 2025 | $39,666 |
Contact Agent
Nearby Similar Homes
Nearby Sold Comparables
Contact Agent
Listing Provided By
@properties Christie's International Real Estate

