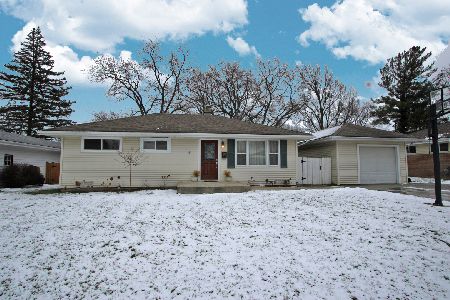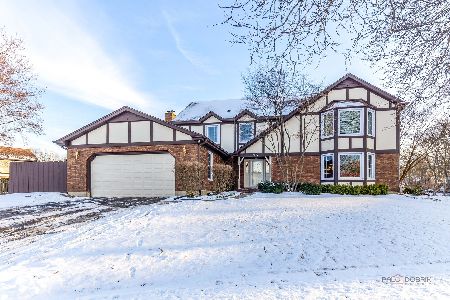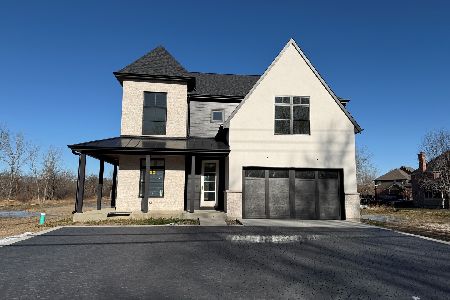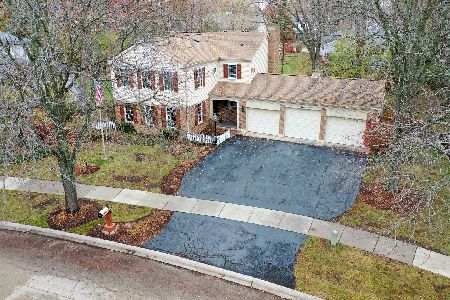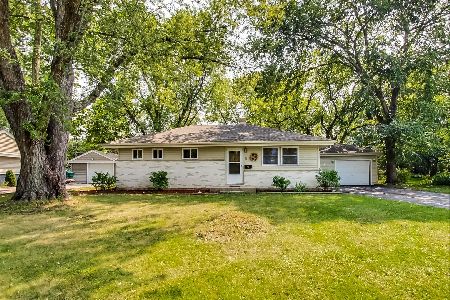63 Golfview Road, Lake Zurich, Illinois 60047
$228,000
|
Sold
|
|
| Status: | Closed |
| Sqft: | 1,000 |
| Cost/Sqft: | $235 |
| Beds: | 3 |
| Baths: | 2 |
| Year Built: | 1954 |
| Property Taxes: | $3,069 |
| Days On Market: | 2730 |
| Lot Size: | 0,22 |
Description
Fabulous totally rehabbed ranch home with private fenced yard walking distance to lake, shopping and dining. Sunny and bright, this home offers an open kitchen and great room with vaulted ceilings, skylights and exposed beams. The updated kitchen has slab quartz countertops, stainless steel appliances, white cabinetry and a wonderful kitchen bar area. Three spacious bedrooms with two full baths both with radiant heated floors complete this beautiful home. The 2016 complete rehab included new 95% efficient HVAC, windows, sump pump, stainless steel appliances, roof, doors, skylights, plumbing, tankless water heater, electrical panel, high end washer and dryer, new asphalt driveway, and completely rebuilt detached garage complete with new concrete floor and storage. A new deck leads to the spacious and treed yard with fire pit and patio. Seller hates to leave this move in ready home so soon but job requires out of state relocation.
Property Specifics
| Single Family | |
| — | |
| Ranch | |
| 1954 | |
| None | |
| RANCH | |
| No | |
| 0.22 |
| Lake | |
| — | |
| 0 / Not Applicable | |
| None | |
| Lake Michigan | |
| Public Sewer | |
| 10039742 | |
| 14182120070000 |
Nearby Schools
| NAME: | DISTRICT: | DISTANCE: | |
|---|---|---|---|
|
Grade School
Seth Paine Elementary School |
95 | — | |
|
Middle School
Lake Zurich Middle - N Campus |
95 | Not in DB | |
|
High School
Lake Zurich High School |
95 | Not in DB | |
Property History
| DATE: | EVENT: | PRICE: | SOURCE: |
|---|---|---|---|
| 21 Mar, 2016 | Sold | $110,000 | MRED MLS |
| 13 Feb, 2016 | Under contract | $105,900 | MRED MLS |
| 11 Feb, 2016 | Listed for sale | $105,900 | MRED MLS |
| 21 Sep, 2018 | Sold | $228,000 | MRED MLS |
| 3 Aug, 2018 | Under contract | $235,000 | MRED MLS |
| 2 Aug, 2018 | Listed for sale | $235,000 | MRED MLS |
Room Specifics
Total Bedrooms: 3
Bedrooms Above Ground: 3
Bedrooms Below Ground: 0
Dimensions: —
Floor Type: Wood Laminate
Dimensions: —
Floor Type: Wood Laminate
Full Bathrooms: 2
Bathroom Amenities: Whirlpool
Bathroom in Basement: 0
Rooms: No additional rooms
Basement Description: Crawl
Other Specifics
| 1 | |
| Concrete Perimeter | |
| Asphalt | |
| Deck | |
| Fenced Yard | |
| 75 X 125 | |
| — | |
| None | |
| Vaulted/Cathedral Ceilings, Skylight(s), Wood Laminate Floors, Heated Floors | |
| Range, Microwave, Dishwasher, Refrigerator, Washer, Dryer, Disposal, Stainless Steel Appliance(s) | |
| Not in DB | |
| Street Paved | |
| — | |
| — | |
| — |
Tax History
| Year | Property Taxes |
|---|---|
| 2016 | $2,781 |
| 2018 | $3,069 |
Contact Agent
Nearby Similar Homes
Nearby Sold Comparables
Contact Agent
Listing Provided By
Jameson Sotheby's International Realty

