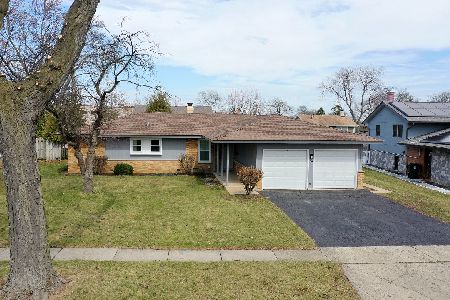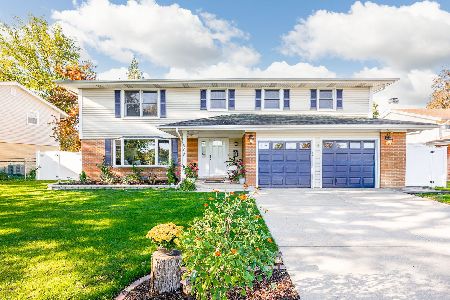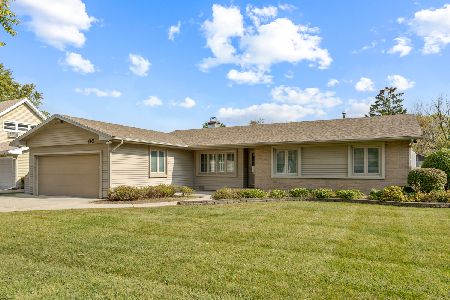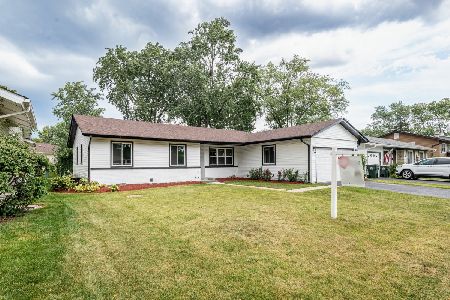63 Grange Road, Elk Grove Village, Illinois 60007
$285,000
|
Sold
|
|
| Status: | Closed |
| Sqft: | 0 |
| Cost/Sqft: | — |
| Beds: | 3 |
| Baths: | 3 |
| Year Built: | 1964 |
| Property Taxes: | $6,035 |
| Days On Market: | 3781 |
| Lot Size: | 0,18 |
Description
Owner had lovingly taken care of this home. Light & Bright Living Room with New Carpet, Kitchen with Oak Cabinets, island with Cook Top, Newer LG Refrigerator, Newer Stainless Steel Dishwasher. Eating area Addition about 20 years ago with Pella Casement Windows, Hard Wood Floor & Ceiling Fan! 3 Bedrooms Have Hardwood Floors! Main Bath updated with Maple Soft Close Cabinets & Granite Counter! Master Bedroom with Ceiling Fan & Updated Master Bath! 6 Panel White Doors! Cozy Family Room with Wood Laminate Floors and Woodburning Fireplace! Office Could be 4th Bedroom. Lower Level Bath updated about 5 years ago has Pedistal Sink! Most Windows about 15 years old. Partial Basement for Storage & Laundry! Sliding Glass Door from Kitchen to Deck and Beautiful Landscaped Yard with Shed! Estate Sale, Selling AS-IS
Property Specifics
| Single Family | |
| — | |
| Quad Level | |
| 1964 | |
| Partial | |
| — | |
| No | |
| 0.18 |
| Cook | |
| Centex | |
| 0 / Not Applicable | |
| None | |
| Lake Michigan | |
| Public Sewer | |
| 08986229 | |
| 08322140100000 |
Nearby Schools
| NAME: | DISTRICT: | DISTANCE: | |
|---|---|---|---|
|
Grade School
Salt Creek Elementary School |
59 | — | |
|
Middle School
Grove Junior High School |
59 | Not in DB | |
|
High School
Elk Grove High School |
214 | Not in DB | |
Property History
| DATE: | EVENT: | PRICE: | SOURCE: |
|---|---|---|---|
| 12 Feb, 2016 | Sold | $285,000 | MRED MLS |
| 25 Dec, 2015 | Under contract | $290,000 | MRED MLS |
| — | Last price change | $299,900 | MRED MLS |
| 16 Jul, 2015 | Listed for sale | $319,900 | MRED MLS |
Room Specifics
Total Bedrooms: 3
Bedrooms Above Ground: 3
Bedrooms Below Ground: 0
Dimensions: —
Floor Type: Hardwood
Dimensions: —
Floor Type: Hardwood
Full Bathrooms: 3
Bathroom Amenities: —
Bathroom in Basement: 0
Rooms: Eating Area,Office
Basement Description: Unfinished
Other Specifics
| 2 | |
| Concrete Perimeter | |
| Concrete | |
| Deck, Storms/Screens | |
| — | |
| 69X107X59X107 | |
| — | |
| Full | |
| Hardwood Floors, Wood Laminate Floors | |
| Range, Microwave, Dishwasher, Refrigerator, Washer, Dryer, Disposal | |
| Not in DB | |
| Sidewalks, Street Lights, Street Paved | |
| — | |
| — | |
| Wood Burning |
Tax History
| Year | Property Taxes |
|---|---|
| 2016 | $6,035 |
Contact Agent
Nearby Similar Homes
Nearby Sold Comparables
Contact Agent
Listing Provided By
Century 21 1st Class Homes










