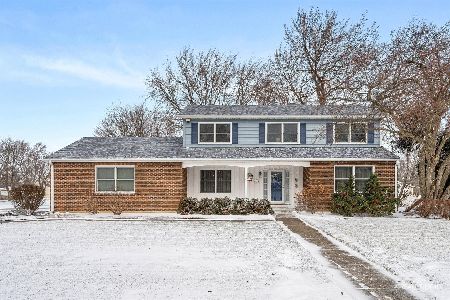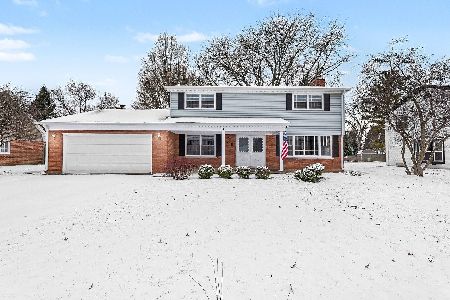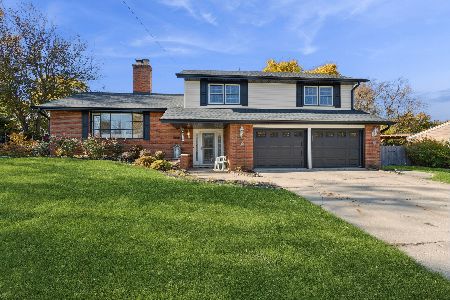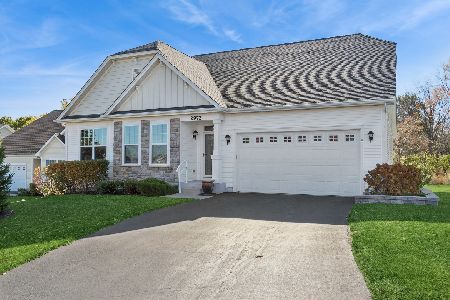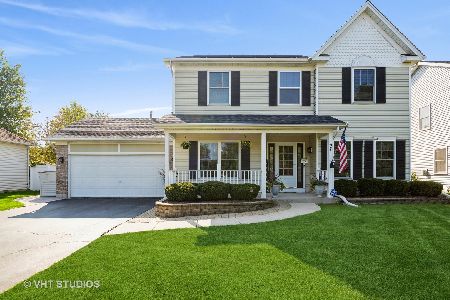63 Hankes Road, Aurora, Illinois 60506
$364,500
|
Sold
|
|
| Status: | Closed |
| Sqft: | 2,112 |
| Cost/Sqft: | $173 |
| Beds: | 4 |
| Baths: | 4 |
| Year Built: | 1998 |
| Property Taxes: | $7,298 |
| Days On Market: | 1577 |
| Lot Size: | 0,00 |
Description
Move in Ready!! This fantastic 2 story home will check all of your boxes! The welcoming front porch invites you into this fantastic 4 bedroom 3.1 bath home! Offering stunning woodwork throughout- the foyers opens to a first floor den w/ closet boasting french doors and lovely formal dining room. Next, the living room opens to great kitchen featuring custom oak cabinetry, granite counters, ss appliances, & tile backsplash! All connected to a sunny breakfast room and amazing 4 season room- both offering views of the brick paver patio with pergola and fenced yard! Finished basement adds a great office with built ins, family room, and office/ bedroom with adjoining bathroom- PLUS storage area! BONUS!! 4 car garage w/ 12x18 heated workshop plus shed!! Stunning woodwork throughout! Gorgeous neighborhood park area across the street! Instantly feel at home - so lovingly maintained!
Property Specifics
| Single Family | |
| — | |
| Traditional | |
| 1998 | |
| Full | |
| — | |
| No | |
| — |
| Kane | |
| Blackberry Trail | |
| 0 / Not Applicable | |
| None | |
| Public | |
| Public Sewer | |
| 11236067 | |
| 1424255002 |
Property History
| DATE: | EVENT: | PRICE: | SOURCE: |
|---|---|---|---|
| 19 Nov, 2021 | Sold | $364,500 | MRED MLS |
| 17 Oct, 2021 | Under contract | $364,500 | MRED MLS |
| — | Last price change | $367,500 | MRED MLS |
| 2 Oct, 2021 | Listed for sale | $367,500 | MRED MLS |
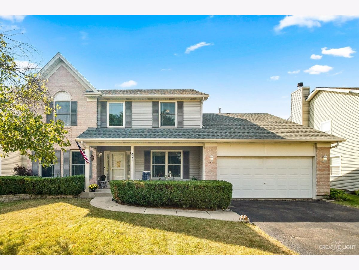
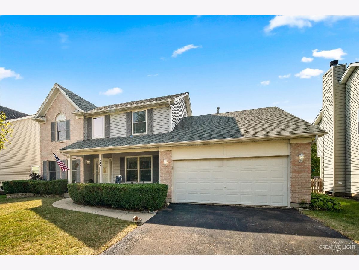
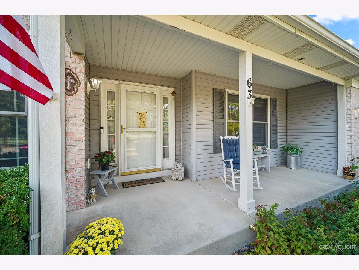
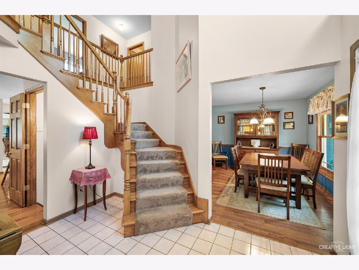
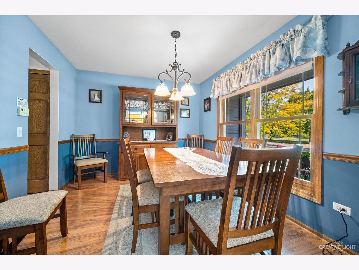
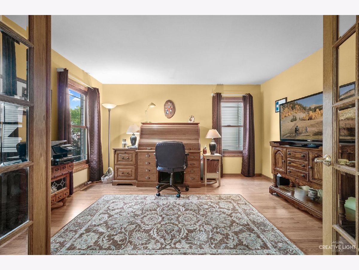
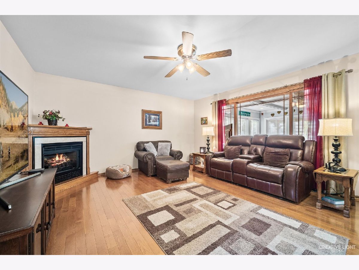
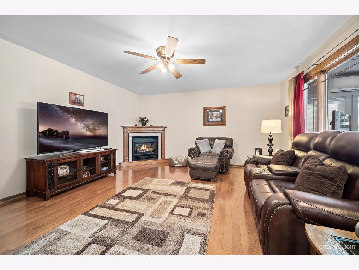
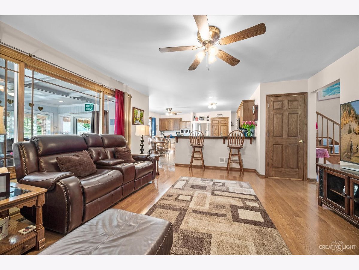
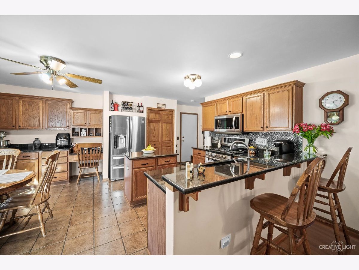
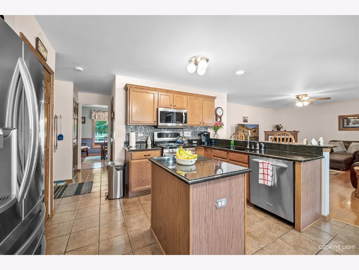
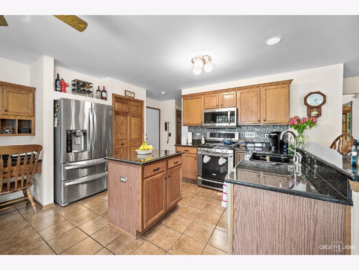
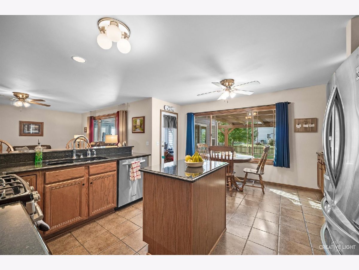
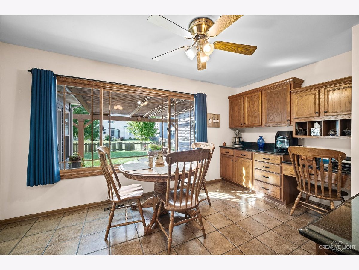
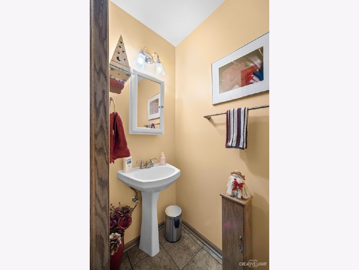
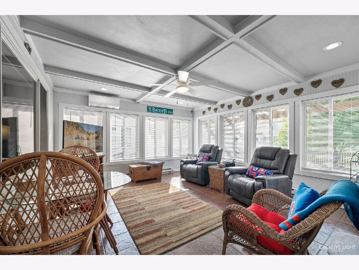
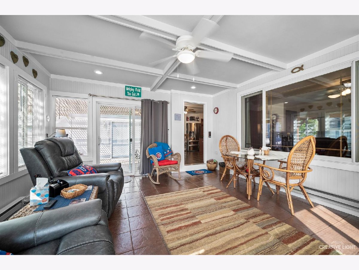
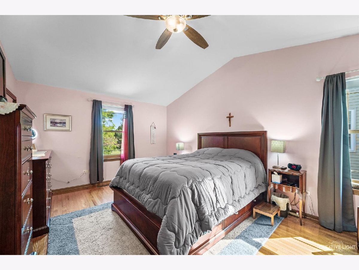
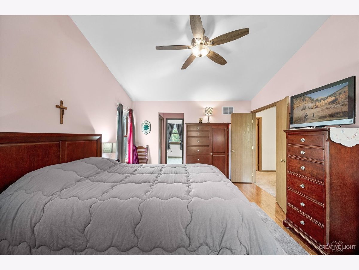
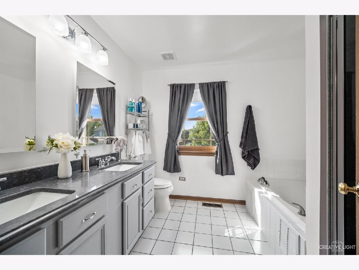
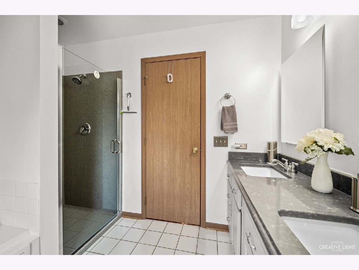
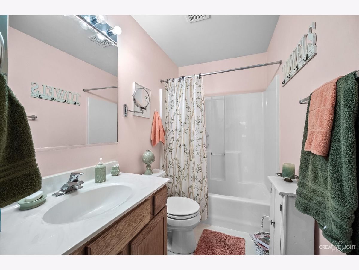
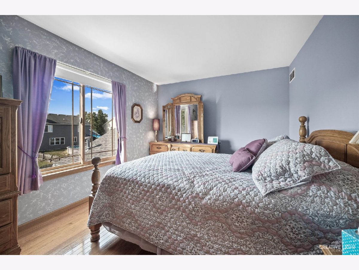
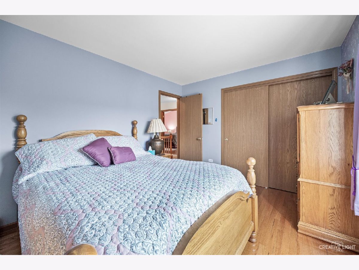
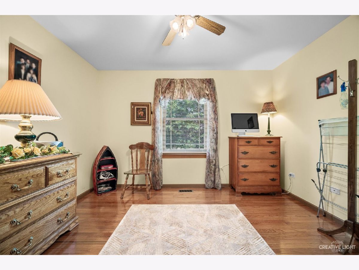
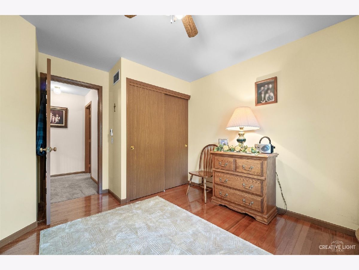
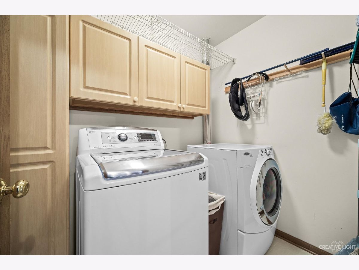
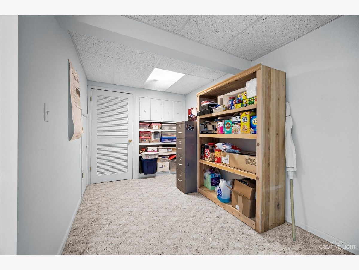
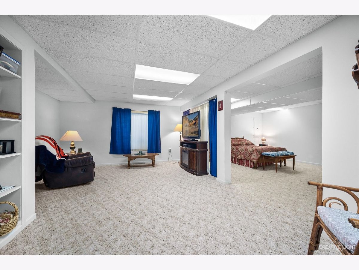
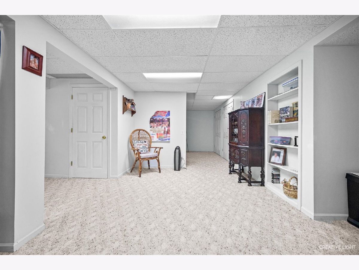
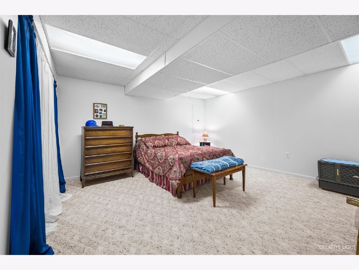
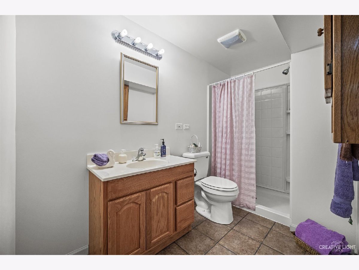
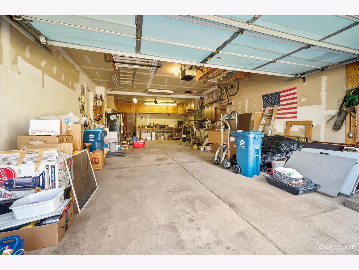
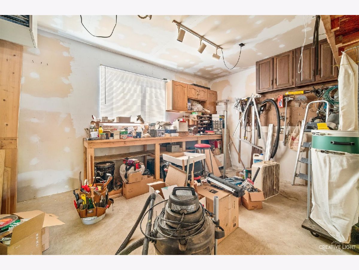
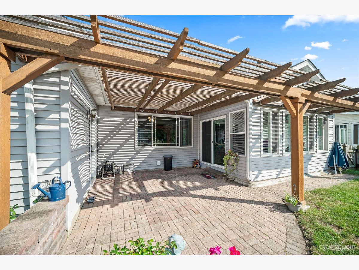
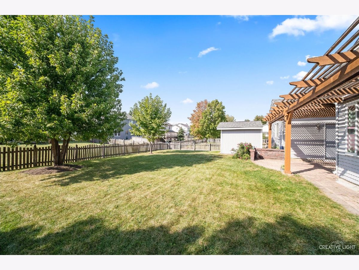
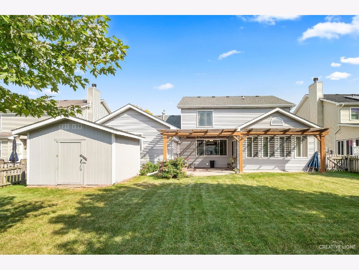
Room Specifics
Total Bedrooms: 4
Bedrooms Above Ground: 4
Bedrooms Below Ground: 0
Dimensions: —
Floor Type: Hardwood
Dimensions: —
Floor Type: Hardwood
Dimensions: —
Floor Type: Wood Laminate
Full Bathrooms: 4
Bathroom Amenities: Whirlpool,Separate Shower,Double Sink
Bathroom in Basement: 1
Rooms: Den,Heated Sun Room,Foyer,Office,Workshop,Breakfast Room
Basement Description: Finished
Other Specifics
| 4 | |
| Concrete Perimeter | |
| Asphalt | |
| Brick Paver Patio, Workshop | |
| Fenced Yard | |
| 65X125 | |
| Unfinished | |
| Full | |
| Hardwood Floors, First Floor Bedroom, First Floor Laundry, Walk-In Closet(s), Special Millwork, Drapes/Blinds, Granite Counters | |
| Range, Microwave, Dishwasher, Refrigerator, Washer, Dryer, Disposal, Stainless Steel Appliance(s), Gas Oven | |
| Not in DB | |
| Sidewalks, Street Lights, Street Paved | |
| — | |
| — | |
| Electric |
Tax History
| Year | Property Taxes |
|---|---|
| 2021 | $7,298 |
Contact Agent
Nearby Similar Homes
Nearby Sold Comparables
Contact Agent
Listing Provided By
RE/MAX All Pro - Sugar Grove

