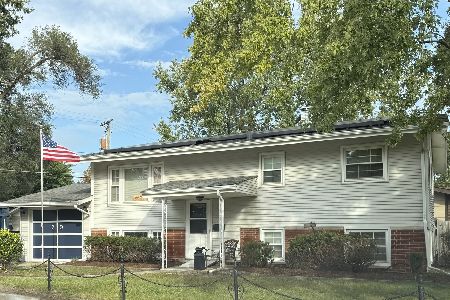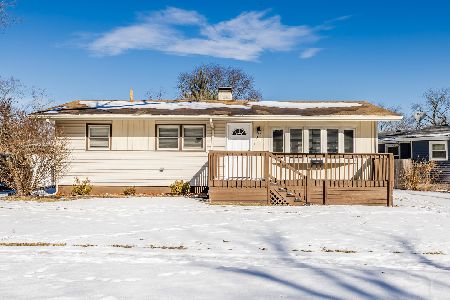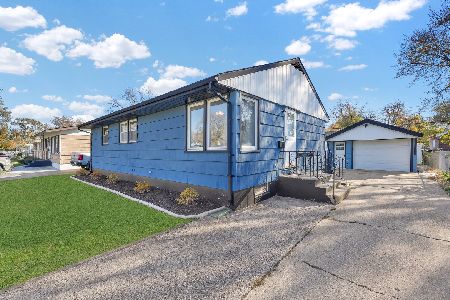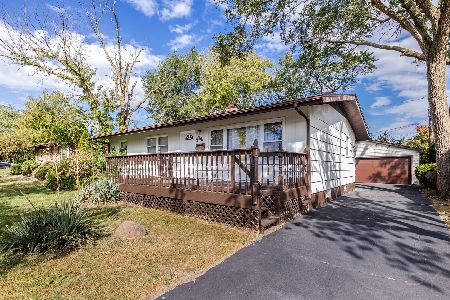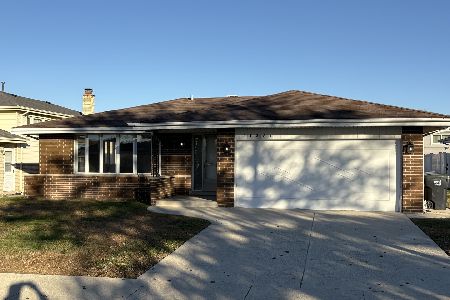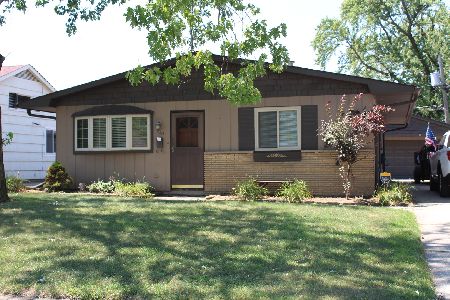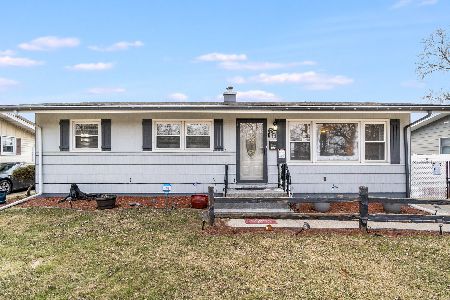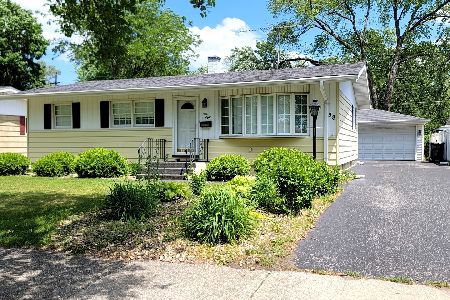63 Indianwood Drive, Thornton, Illinois 60476
$97,500
|
Sold
|
|
| Status: | Closed |
| Sqft: | 1,056 |
| Cost/Sqft: | $104 |
| Beds: | 3 |
| Baths: | 2 |
| Year Built: | 1957 |
| Property Taxes: | $4,832 |
| Days On Market: | 3681 |
| Lot Size: | 0,14 |
Description
3 Bedroom, 1.5 Bath Ranch Features a Beautiful NEW Kitchen with ALL NEW Stainless Steel Appliances and expanded sunlit window bay with ample room for dining. This well-maintained home is freshly painted throughout and ready for you to move right in. Enjoy a full finished basement with 3 additional rooms, ample parking with side drive to 2.5-car garage, and large deck. New flooring in Kitchen and Hardwood under carpet throughout. Just a few cosmetic touches will complete this adorable home. Located on a quiet tree-lined street.
Property Specifics
| Single Family | |
| — | |
| Ranch | |
| 1957 | |
| Full | |
| — | |
| No | |
| 0.14 |
| Cook | |
| — | |
| 0 / Not Applicable | |
| None | |
| Public | |
| Public Sewer | |
| 09117326 | |
| 29274070390000 |
Nearby Schools
| NAME: | DISTRICT: | DISTANCE: | |
|---|---|---|---|
|
Grade School
Wolcott School |
154 | — | |
|
High School
Thornton Township High School |
205 | Not in DB | |
Property History
| DATE: | EVENT: | PRICE: | SOURCE: |
|---|---|---|---|
| 5 May, 2016 | Sold | $97,500 | MRED MLS |
| 25 Mar, 2016 | Under contract | $110,000 | MRED MLS |
| — | Last price change | $105,000 | MRED MLS |
| 15 Jan, 2016 | Listed for sale | $110,000 | MRED MLS |
Room Specifics
Total Bedrooms: 3
Bedrooms Above Ground: 3
Bedrooms Below Ground: 0
Dimensions: —
Floor Type: Carpet
Dimensions: —
Floor Type: Carpet
Full Bathrooms: 2
Bathroom Amenities: —
Bathroom in Basement: 0
Rooms: Bonus Room,Office
Basement Description: Finished
Other Specifics
| 2.5 | |
| — | |
| Concrete | |
| Deck | |
| — | |
| 59X104 | |
| — | |
| — | |
| First Floor Bedroom, First Floor Full Bath | |
| Range, Microwave, Dishwasher, Refrigerator, Washer, Dryer, Stainless Steel Appliance(s) | |
| Not in DB | |
| Sidewalks, Street Paved | |
| — | |
| — | |
| — |
Tax History
| Year | Property Taxes |
|---|---|
| 2016 | $4,832 |
Contact Agent
Nearby Similar Homes
Nearby Sold Comparables
Contact Agent
Listing Provided By
Baird & Warner

