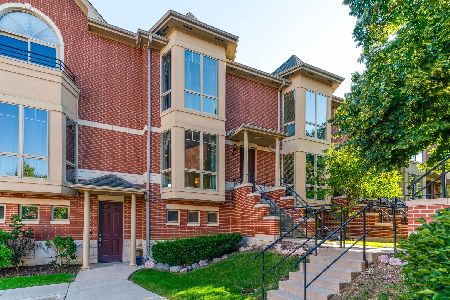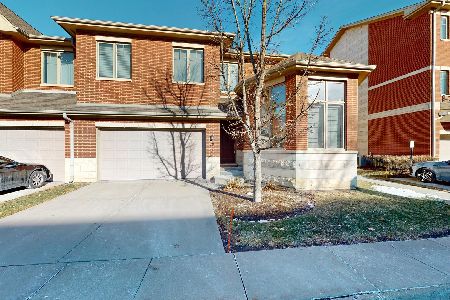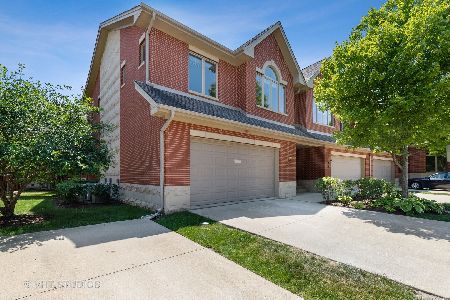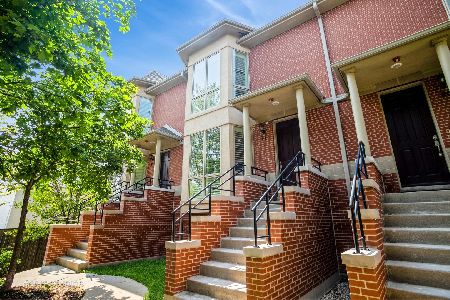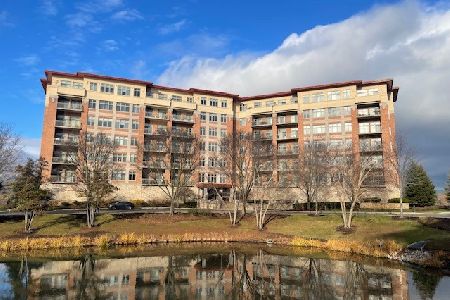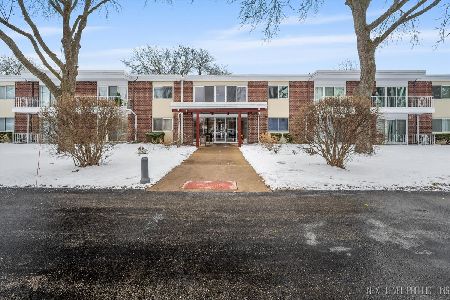63 Legacy Lane, Wheeling, Illinois 60090
$388,000
|
Sold
|
|
| Status: | Closed |
| Sqft: | 3,202 |
| Cost/Sqft: | $130 |
| Beds: | 3 |
| Baths: | 4 |
| Year Built: | 2013 |
| Property Taxes: | $10,405 |
| Days On Market: | 2423 |
| Lot Size: | 0,00 |
Description
Feels like a NEW single-family home.Maintenance FREE Living.Brick and Stone luxury corner 3 bedroom, 3.1 baths, 2 car garage townhome with high end architectural design in this open floor plan. Natural light pours in through large two-story Pella windows that fills the great room and upgraded open kitchen, finished with granite counters, 42" soft-close custom cabinetry, stainless steel appliances, pendant lighting over breakfast bar; Separate dining room has full wall butler's pantry with custom cabinetry and granite counters. Octagon living room with bay windows and 14' tray ceiling. Full finished basement is another level of living space, with large deep windows high ceilings that includes a large rec room with media niche, full bath with walk-in shower, office, and storage rooms. Deck, perfect for your outdoor enjoyment. Pre-wired ADT alarm system. Pre-wired for Directv; Pre-wired for Comcast Xnfinity. Close to "Restaurant Row," New Wheeling Town Center, Theatre, Metra, and O'Hare
Property Specifics
| Condos/Townhomes | |
| 2 | |
| — | |
| 2013 | |
| Full | |
| 2 STORY | |
| No | |
| — |
| Cook | |
| Millbrook Pointe | |
| 298 / Monthly | |
| Insurance,Exterior Maintenance,Lawn Care,Snow Removal | |
| Lake Michigan,Public | |
| Public Sewer | |
| 10406087 | |
| 03022050620000 |
Nearby Schools
| NAME: | DISTRICT: | DISTANCE: | |
|---|---|---|---|
|
Grade School
Eugene Field Elementary School |
21 | — | |
|
Middle School
Jack London Middle School |
21 | Not in DB | |
|
High School
Wheeling High School |
214 | Not in DB | |
Property History
| DATE: | EVENT: | PRICE: | SOURCE: |
|---|---|---|---|
| 26 Nov, 2013 | Sold | $379,900 | MRED MLS |
| 3 Jul, 2013 | Under contract | $379,900 | MRED MLS |
| 22 May, 2013 | Listed for sale | $379,900 | MRED MLS |
| 3 Dec, 2019 | Sold | $388,000 | MRED MLS |
| 8 Oct, 2019 | Under contract | $414,900 | MRED MLS |
| — | Last price change | $425,000 | MRED MLS |
| 6 Jun, 2019 | Listed for sale | $425,000 | MRED MLS |
Room Specifics
Total Bedrooms: 3
Bedrooms Above Ground: 3
Bedrooms Below Ground: 0
Dimensions: —
Floor Type: Carpet
Dimensions: —
Floor Type: Carpet
Full Bathrooms: 4
Bathroom Amenities: Separate Shower,Double Sink,Soaking Tub
Bathroom in Basement: 1
Rooms: Walk In Closet,Loft,Recreation Room,Office,Deck
Basement Description: Finished,Egress Window
Other Specifics
| 2 | |
| Concrete Perimeter | |
| Concrete | |
| Deck | |
| Landscaped | |
| 2389 | |
| — | |
| Full | |
| Vaulted/Cathedral Ceilings, Bar-Dry, Hardwood Floors, First Floor Laundry, Storage, Walk-In Closet(s) | |
| Range, Microwave, Dishwasher, Refrigerator, Washer, Dryer, Disposal, Stainless Steel Appliance(s) | |
| Not in DB | |
| — | |
| — | |
| — | |
| — |
Tax History
| Year | Property Taxes |
|---|---|
| 2019 | $10,405 |
Contact Agent
Nearby Similar Homes
Nearby Sold Comparables
Contact Agent
Listing Provided By
Baird & Warner

