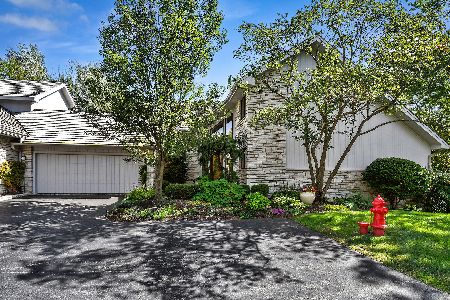63 Malibu Court, Burr Ridge, Illinois 60527
$495,000
|
Sold
|
|
| Status: | Closed |
| Sqft: | 4,000 |
| Cost/Sqft: | $130 |
| Beds: | 4 |
| Baths: | 4 |
| Year Built: | 1992 |
| Property Taxes: | $9,001 |
| Days On Market: | 1928 |
| Lot Size: | 0,00 |
Description
Spacious, beautifully maintained Stone and cedar townhome in Oak Creek Club. Prime wooded setting with serene views. Gated community for extra security. Dramatic two story entry. Living room has volume ceiling, floor to ceiling stone fireplace and opens to dining room. Kitchen has granite counters, tile flooring, double door stainless refrigerator and spacious eating area. First floor Master with luxury bath. Home office or BR also on the first floor. Upstairs has large bedroom, full bath & loft with skylight & built in bookcases. Remodeled garden look-out basement has granite wet bar, 2nd stone fireplace and built-in entertainment center. Lower level bedroom or office has newer hardwood flooring and full bath nearby. Perfect for multi-generational living. 21x21 storage room on LL is tiled and has a large cedar closet & lots of built-in shelving. First floor laundry. Approx 4,000 Sq ft of finished space. Quality upgrades thru-out this home. Beautiful Newer Trex deck. Great location near Burr Ridge Center and I55.
Property Specifics
| Condos/Townhomes | |
| 2 | |
| — | |
| 1992 | |
| Full,English | |
| PROVENCAL | |
| No | |
| — |
| Du Page | |
| Oak Creek Club | |
| 620 / Monthly | |
| Security,Exterior Maintenance,Lawn Care,Scavenger,Snow Removal | |
| Lake Michigan | |
| Public Sewer | |
| 10896076 | |
| 1001308038 |
Nearby Schools
| NAME: | DISTRICT: | DISTANCE: | |
|---|---|---|---|
|
Grade School
Anne M Jeans Elementary School |
180 | — | |
|
Middle School
Burr Ridge Middle School |
180 | Not in DB | |
|
High School
Hinsdale South High School |
86 | Not in DB | |
Property History
| DATE: | EVENT: | PRICE: | SOURCE: |
|---|---|---|---|
| 15 Jan, 2021 | Sold | $495,000 | MRED MLS |
| 5 Dec, 2020 | Under contract | $520,000 | MRED MLS |
| 8 Oct, 2020 | Listed for sale | $520,000 | MRED MLS |

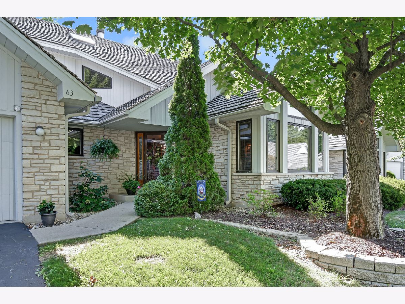
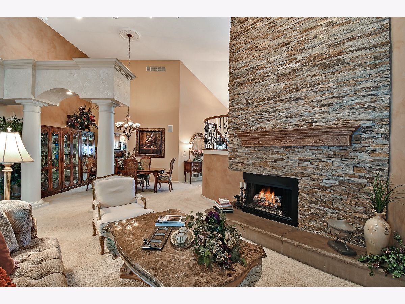
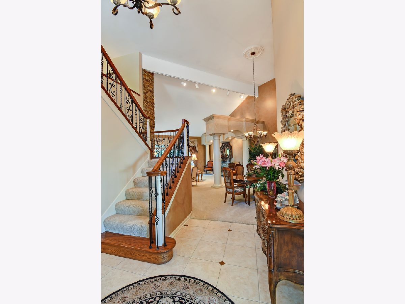
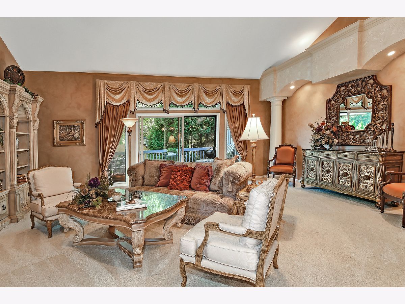
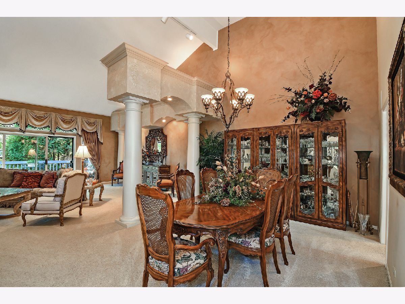
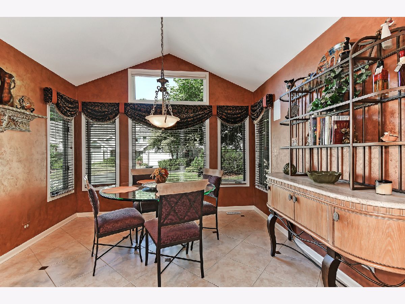
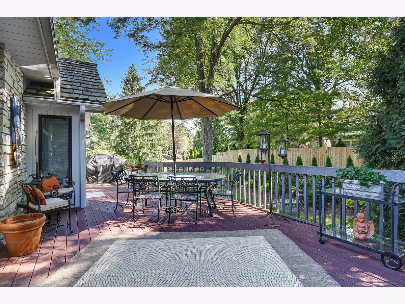
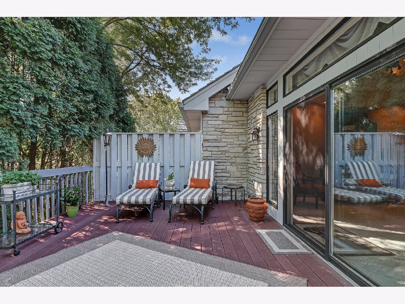
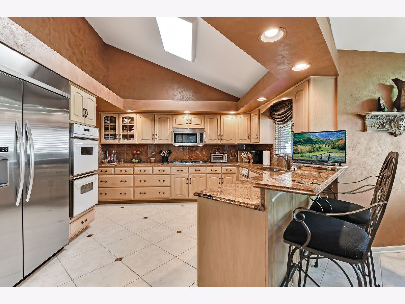
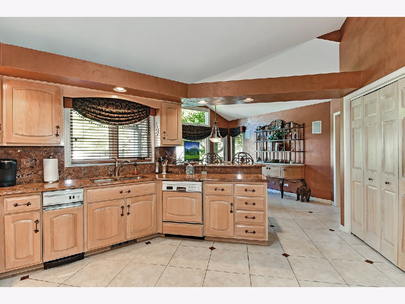
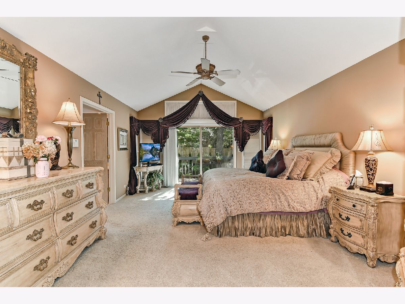
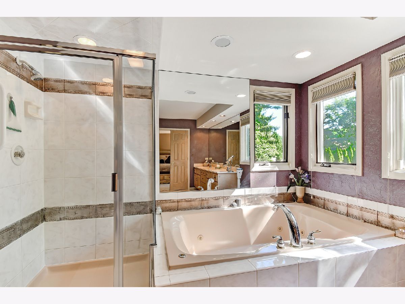
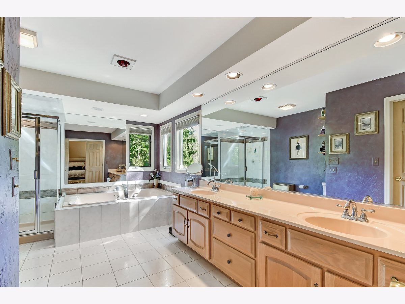
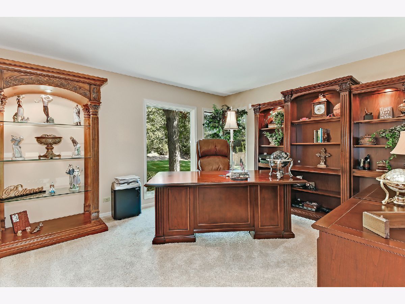
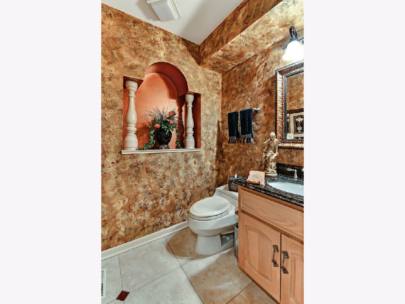
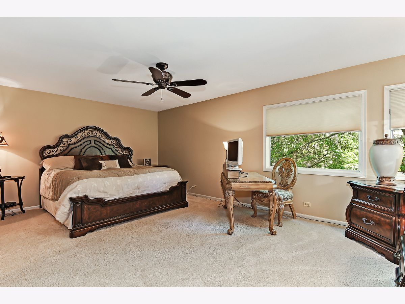
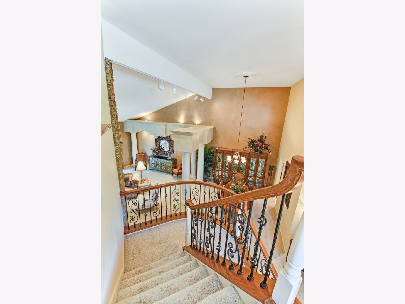
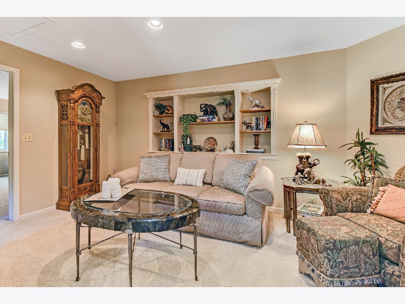
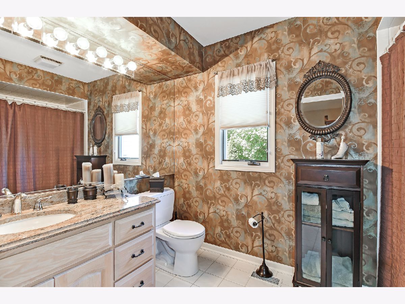
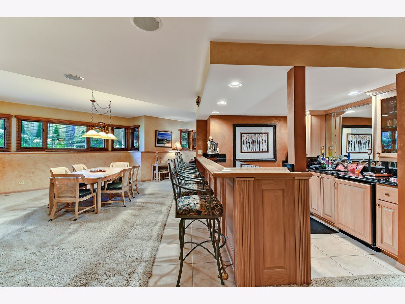
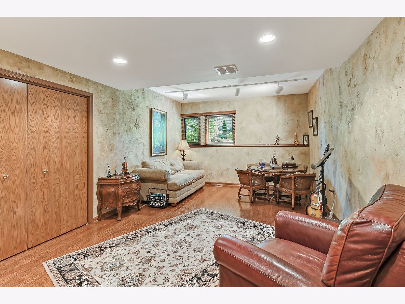
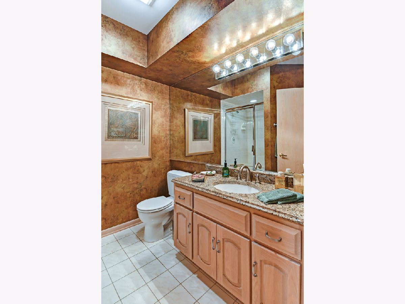
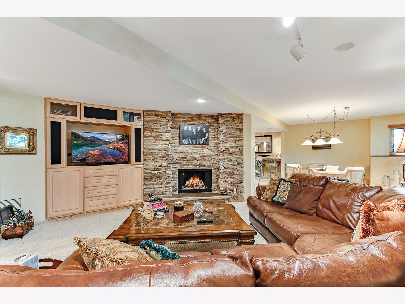
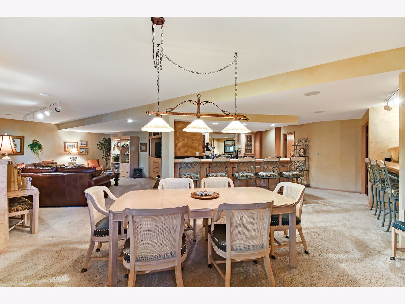
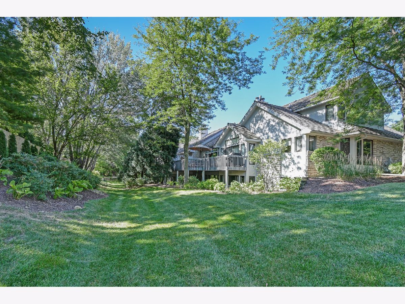
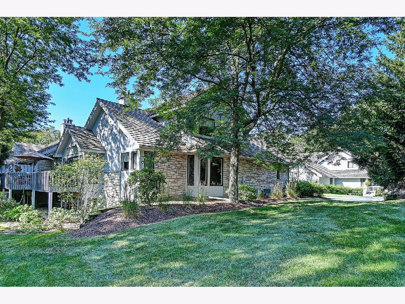
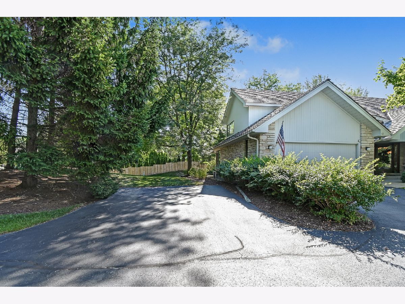
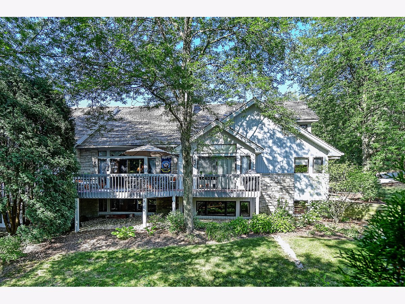
Room Specifics
Total Bedrooms: 4
Bedrooms Above Ground: 4
Bedrooms Below Ground: 0
Dimensions: —
Floor Type: Carpet
Dimensions: —
Floor Type: Carpet
Dimensions: —
Floor Type: Hardwood
Full Bathrooms: 4
Bathroom Amenities: —
Bathroom in Basement: 1
Rooms: Breakfast Room,Loft,Foyer,Storage
Basement Description: Finished,Lookout,Rec/Family Area,Storage Space
Other Specifics
| 2 | |
| Concrete Perimeter | |
| Asphalt | |
| Deck, End Unit | |
| Common Grounds,Cul-De-Sac,Landscaped,Mature Trees,Backs to Trees/Woods,Views | |
| 56X72 | |
| — | |
| Full | |
| Vaulted/Cathedral Ceilings, Skylight(s), Bar-Wet, Hardwood Floors, First Floor Bedroom, First Floor Laundry, First Floor Full Bath, Storage, Walk-In Closet(s), Bookcases, Open Floorplan, Granite Counters | |
| Range, Microwave, Dishwasher, High End Refrigerator, Washer, Dryer, Disposal, Trash Compactor, Cooktop | |
| Not in DB | |
| — | |
| — | |
| — | |
| Gas Log, Gas Starter |
Tax History
| Year | Property Taxes |
|---|---|
| 2021 | $9,001 |
Contact Agent
Nearby Similar Homes
Nearby Sold Comparables
Contact Agent
Listing Provided By
RE/MAX Market




