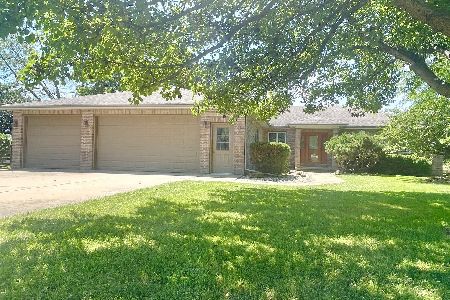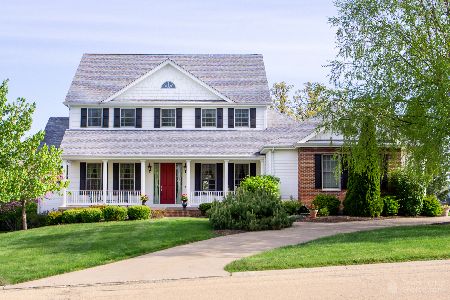63 Mary Senica Avenue, Lasalle, Illinois 61301
$370,000
|
Sold
|
|
| Status: | Closed |
| Sqft: | 2,497 |
| Cost/Sqft: | $154 |
| Beds: | 5 |
| Baths: | 4 |
| Year Built: | 2006 |
| Property Taxes: | $12,513 |
| Days On Market: | 2498 |
| Lot Size: | 0,52 |
Description
Make this your #1 home on your must-see list. As you approach the front, you'll enjoy the covered porch that leads into large foyer w/custom built-ins. Featuring sun-filled rooms & an open floor plan designed for entertaining is this 5 BR, 3.5 BA ranch home w/ full finished walkout bsmt on over 1/2 acre lot w/ mature trees. Remodeled kitchen includes vaulted ceiling w/new quartz counters, subway tile back splash, all new Kitchen Aid SS appliances, new lighting w/ countertop & island overlooking the spacious LR w/ gas fireplace & dinette area leading out to a large deck. Main level private home office & separate dining rm also included. Master BR suite w/master bath includes jetted tub, separate shower, dual vanities & large W-I-C. Split BR floor plan w/Jack-Jill baths. Large laundry/mud room after walking in from the 3 car att heated garage incl lots of cabinetry w/ utility sink & closet. Finished W/O bsmt has full 2nd kitchen, wine cellar & large fam rm w/2nd FP & 5th BR & bath.
Property Specifics
| Single Family | |
| — | |
| — | |
| 2006 | |
| — | |
| — | |
| No | |
| 0.52 |
| — | |
| — | |
| 0 / Not Applicable | |
| — | |
| — | |
| — | |
| 10318401 | |
| 1906405008 |
Property History
| DATE: | EVENT: | PRICE: | SOURCE: |
|---|---|---|---|
| 30 Jul, 2014 | Sold | $335,000 | MRED MLS |
| 27 Jun, 2014 | Under contract | $369,000 | MRED MLS |
| — | Last price change | $379,900 | MRED MLS |
| 5 Jul, 2013 | Listed for sale | $379,900 | MRED MLS |
| 6 Jun, 2019 | Sold | $370,000 | MRED MLS |
| 26 Apr, 2019 | Under contract | $385,000 | MRED MLS |
| 21 Mar, 2019 | Listed for sale | $385,000 | MRED MLS |
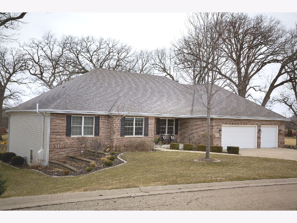
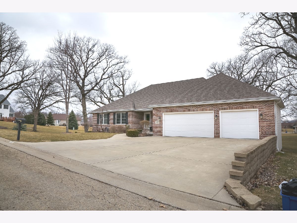
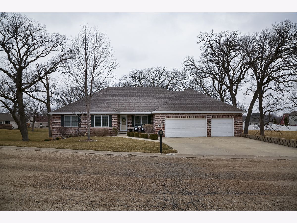
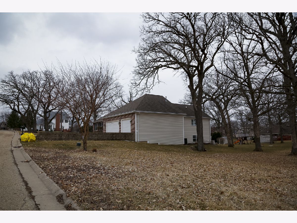
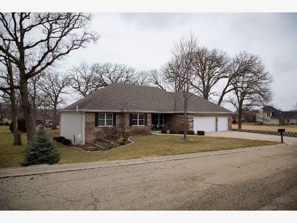
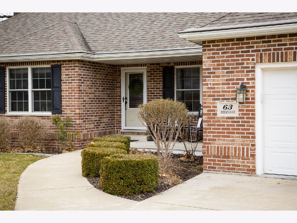
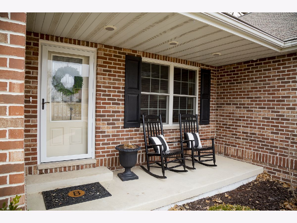
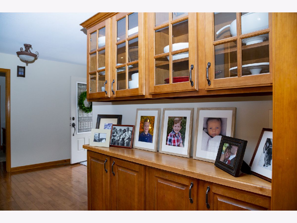
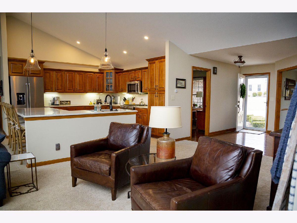
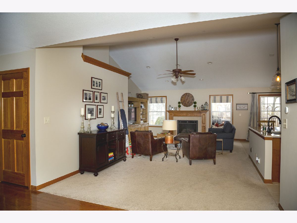
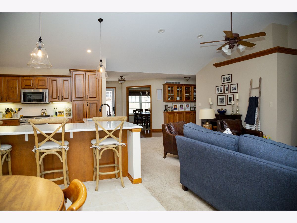
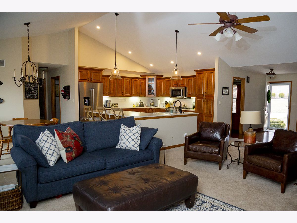
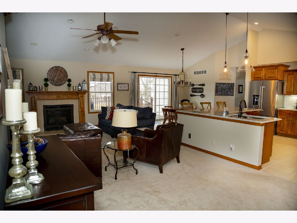
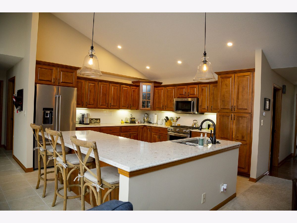
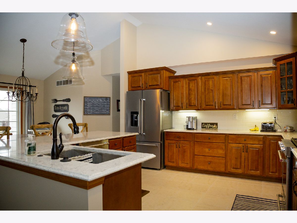
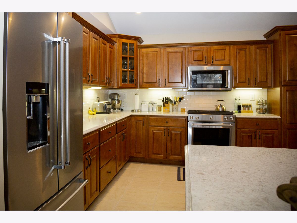
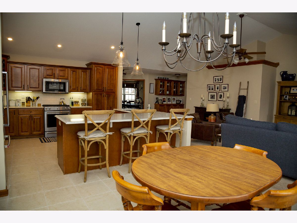
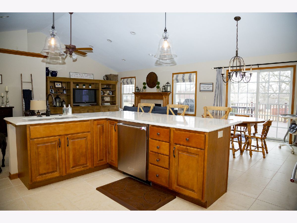
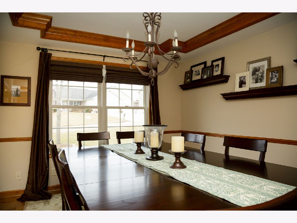
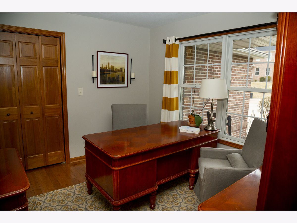
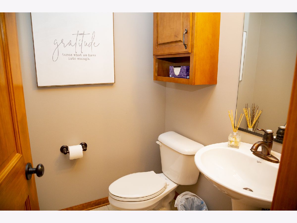
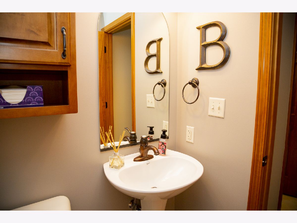
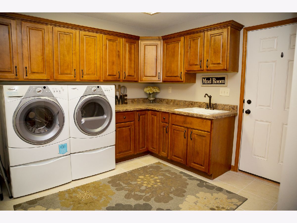
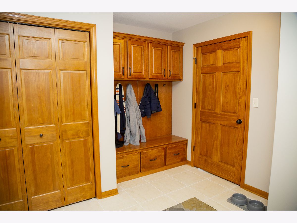
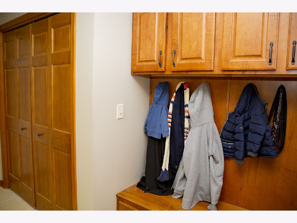
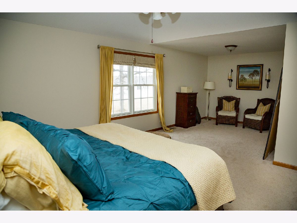
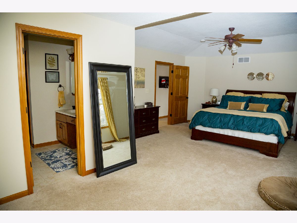
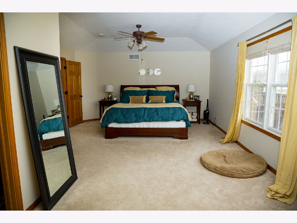
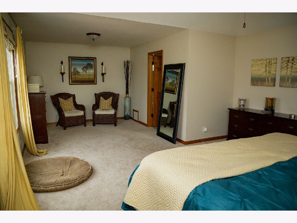
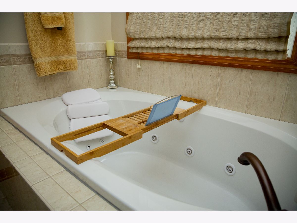
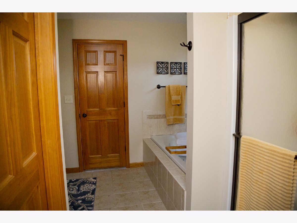
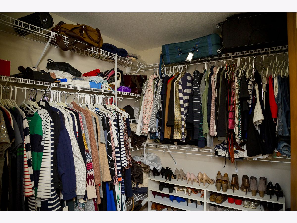
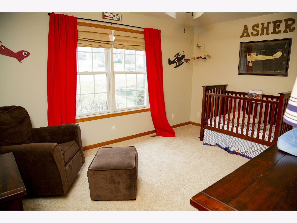
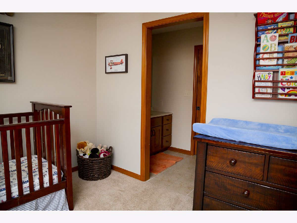
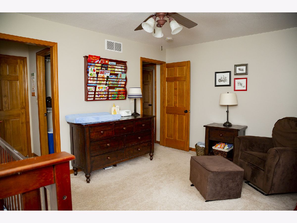
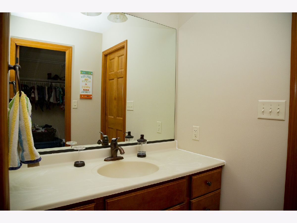
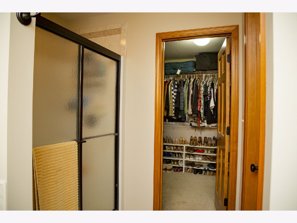
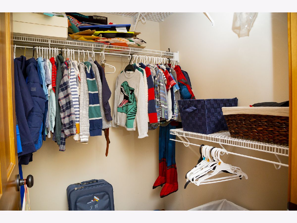
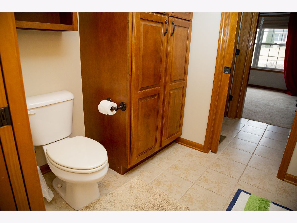
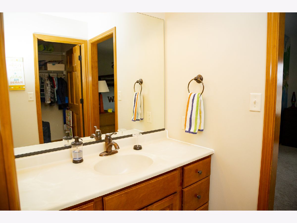
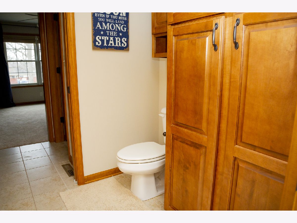
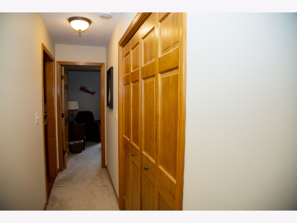
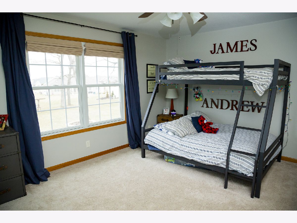
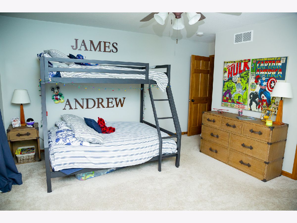
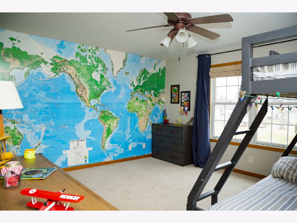
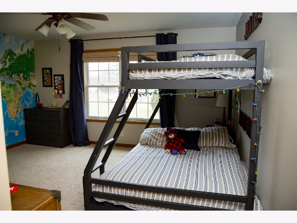
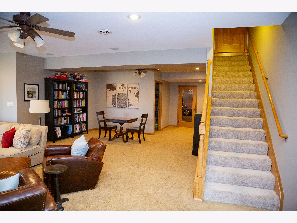
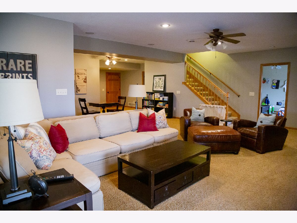
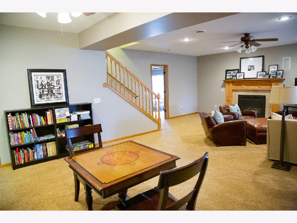
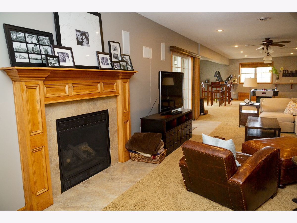
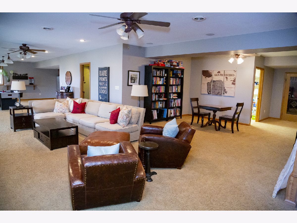
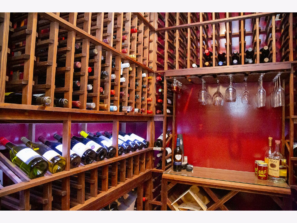
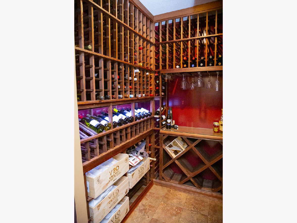
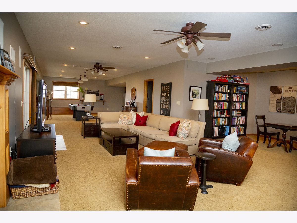
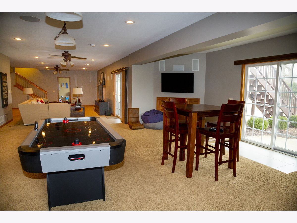
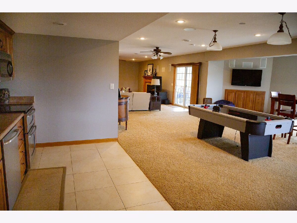
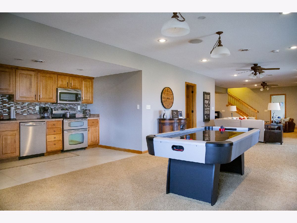
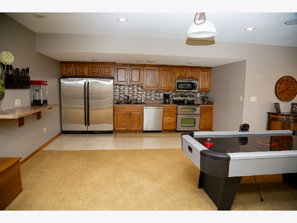
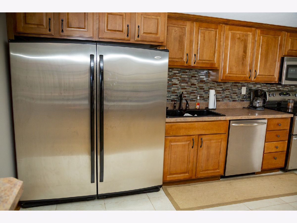
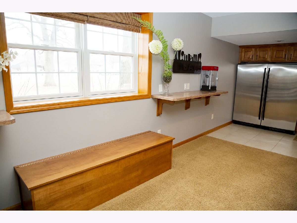
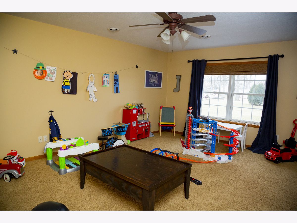
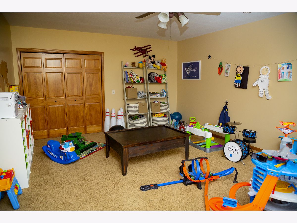
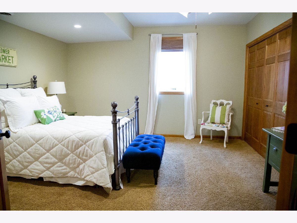
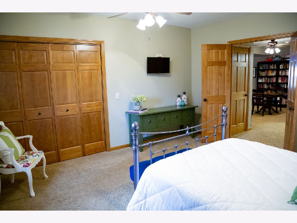
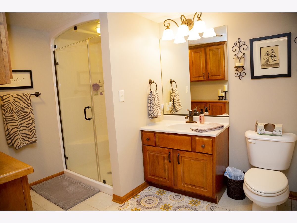
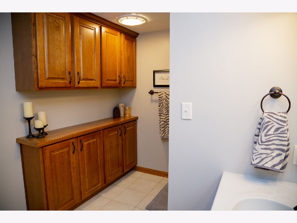
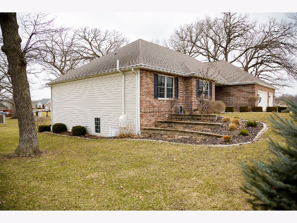
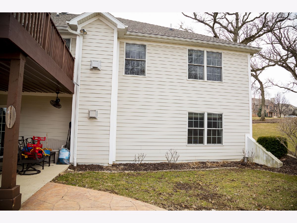
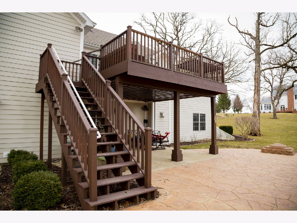
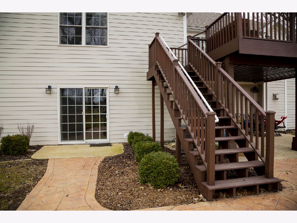
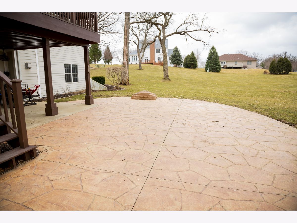
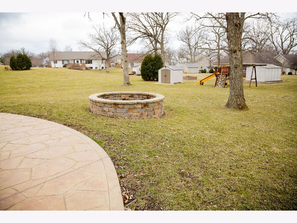
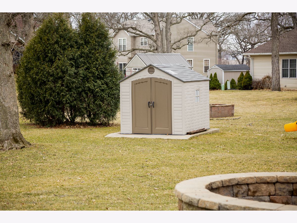
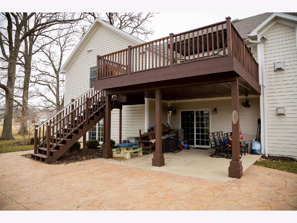
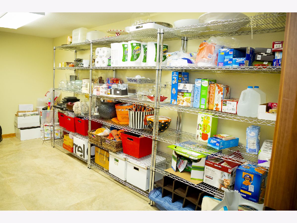
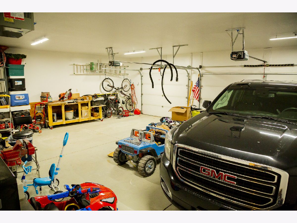
Room Specifics
Total Bedrooms: 5
Bedrooms Above Ground: 5
Bedrooms Below Ground: 0
Dimensions: —
Floor Type: —
Dimensions: —
Floor Type: —
Dimensions: —
Floor Type: —
Dimensions: —
Floor Type: —
Full Bathrooms: 4
Bathroom Amenities: Whirlpool,Separate Shower,Double Sink
Bathroom in Basement: 1
Rooms: —
Basement Description: Finished
Other Specifics
| 3 | |
| — | |
| Concrete | |
| — | |
| — | |
| 113X193X111X206 | |
| — | |
| — | |
| — | |
| — | |
| Not in DB | |
| — | |
| — | |
| — | |
| — |
Tax History
| Year | Property Taxes |
|---|---|
| 2014 | $12,073 |
| 2019 | $12,513 |
Contact Agent
Nearby Sold Comparables
Contact Agent
Listing Provided By
Janko Realty & Development

