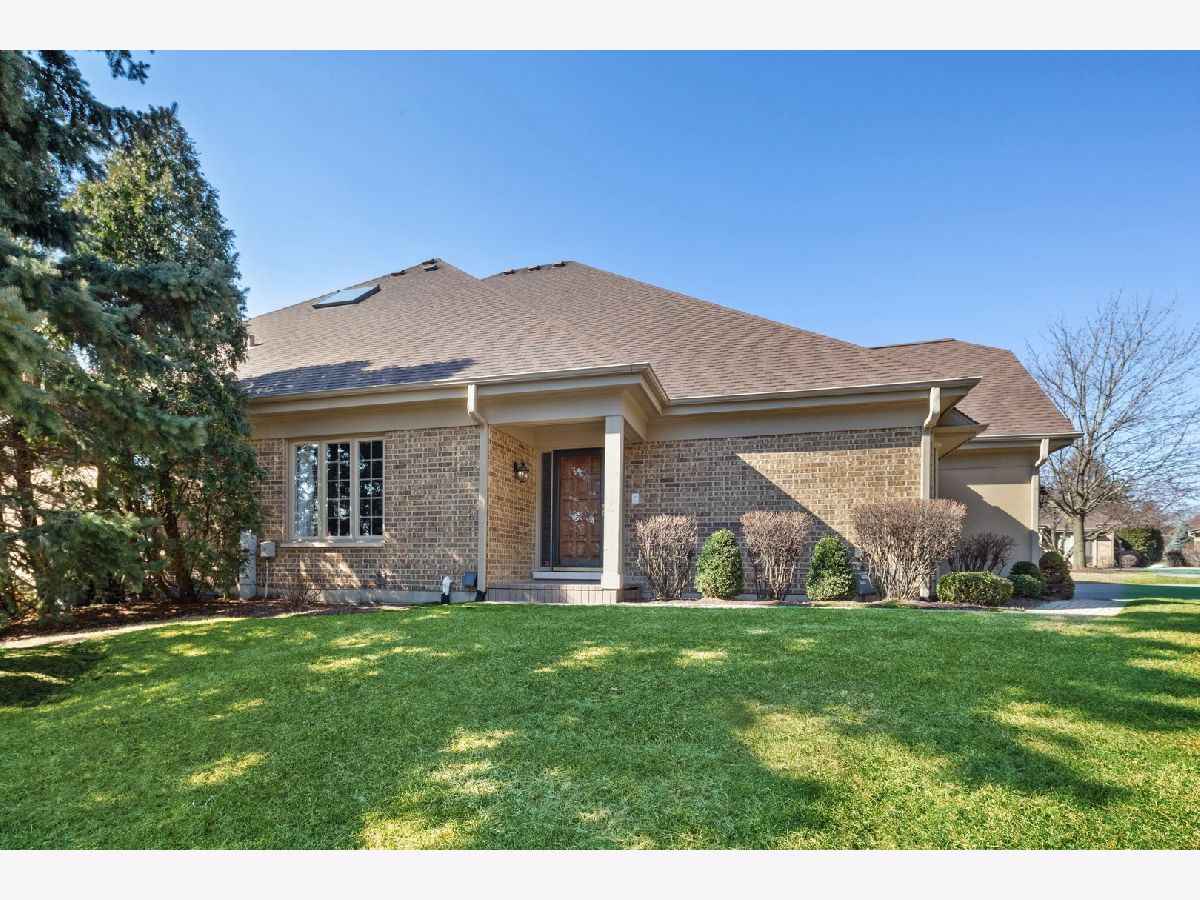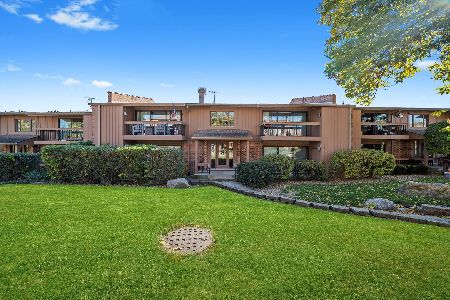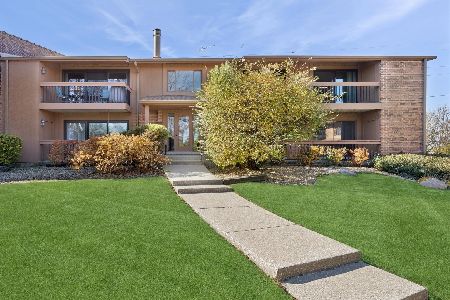63 Pine Tree Lane, Burr Ridge, Illinois 60527
$580,000
|
Sold
|
|
| Status: | Closed |
| Sqft: | 4,950 |
| Cost/Sqft: | $121 |
| Beds: | 2 |
| Baths: | 4 |
| Year Built: | 1996 |
| Property Taxes: | $8,418 |
| Days On Market: | 1971 |
| Lot Size: | 0,00 |
Description
Elegant and bright all brick Luxury Villa with first and second floor master bedroom suites.Very high ceilings through out this Villa, Customized architectural ceilings An entertainer's dream with an open contemporary floor plan. 4900+ sq. ft. placed up on a hill-top backing to common spacious green area offering wonderful views. A fully finished walk-out lower level w/ full bathroom, theater room, Spa, office area, Walk in wine Cellar, Beautiful custom glass and oak staircase, granite's, hardwoods and some carpet in LL Master suite only ,A loft, skylights. Storage room, sound system throughout,Largest sized unit in Pine Tree. Highly rated schools,"low taxes " Close to the Burr Ridge Village Center & I-55 , 25 Minutes to either airport . 10 minutes to Train. This Villa sells itself .
Property Specifics
| Condos/Townhomes | |
| 3 | |
| — | |
| 1996 | |
| Full,Walkout | |
| CUSTOM | |
| No | |
| — |
| Du Page | |
| Pine Tree | |
| 450 / Monthly | |
| Insurance,Exterior Maintenance,Lawn Care,Scavenger,Snow Removal | |
| Lake Michigan | |
| Public Sewer | |
| 10850131 | |
| 0936104059 |
Nearby Schools
| NAME: | DISTRICT: | DISTANCE: | |
|---|---|---|---|
|
Grade School
Gower West Elementary School |
62 | — | |
|
Middle School
Gower Middle School |
62 | Not in DB | |
|
High School
Hinsdale South High School |
86 | Not in DB | |
Property History
| DATE: | EVENT: | PRICE: | SOURCE: |
|---|---|---|---|
| 23 Dec, 2015 | Sold | $575,000 | MRED MLS |
| 1 Dec, 2015 | Under contract | $599,500 | MRED MLS |
| — | Last price change | $599,900 | MRED MLS |
| 19 Jun, 2015 | Listed for sale | $689,000 | MRED MLS |
| 23 Mar, 2021 | Sold | $580,000 | MRED MLS |
| 20 Dec, 2020 | Under contract | $599,000 | MRED MLS |
| 8 Sep, 2020 | Listed for sale | $599,000 | MRED MLS |

Room Specifics
Total Bedrooms: 2
Bedrooms Above Ground: 2
Bedrooms Below Ground: 0
Dimensions: —
Floor Type: Carpet
Full Bathrooms: 4
Bathroom Amenities: Whirlpool,Separate Shower,Double Sink,Double Shower
Bathroom in Basement: 1
Rooms: Exercise Room,Loft,Sitting Room,Breakfast Room,Den,Foyer,Storage
Basement Description: Finished
Other Specifics
| 2 | |
| — | |
| Asphalt | |
| Deck, Patio, Brick Paver Patio, End Unit | |
| — | |
| COMMON | |
| — | |
| Full | |
| Vaulted/Cathedral Ceilings, Skylight(s), Hot Tub, Bar-Wet, Hardwood Floors, First Floor Bedroom, In-Law Arrangement, First Floor Laundry, First Floor Full Bath, Some Window Treatmnt, Separate Dining Room | |
| Range, Microwave, Dishwasher, Refrigerator, Washer, Dryer | |
| Not in DB | |
| — | |
| — | |
| — | |
| Gas Log, Gas Starter |
Tax History
| Year | Property Taxes |
|---|---|
| 2015 | $9,827 |
| 2021 | $8,418 |
Contact Agent
Nearby Similar Homes
Nearby Sold Comparables
Contact Agent
Listing Provided By
Berkshire Hathaway HomeServices Chicago





