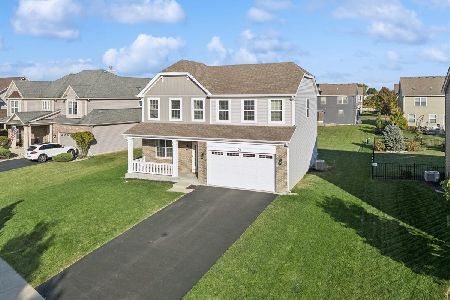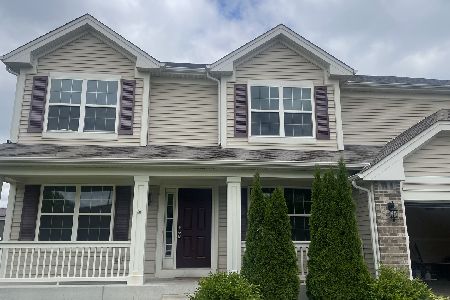63 Windstone Drive, North Aurora, Illinois 60542
$337,990
|
Sold
|
|
| Status: | Closed |
| Sqft: | 3,108 |
| Cost/Sqft: | $109 |
| Beds: | 4 |
| Baths: | 3 |
| Year Built: | 2018 |
| Property Taxes: | $0 |
| Days On Market: | 2806 |
| Lot Size: | 0,00 |
Description
NEW CONSTRUCTION READY NOW! Stately Amherst home features 3108 sq ft of living space, including 4 bedrooms, 2.5 baths, 2-car garage, dining room, flex room, mudroom, and full basement! Kitchen features abundant counter space, tall designer cabinets, convenient walk-in pantry, recessed can lighting, expansive island, and new stainless steel appliances. Open concept layout places kitchen beside spacious breakfast and family room areas- ideal for entertaining! Master suite features oversized walk-in closet and electrical rough-in for ceiling fan; master bath with dual bowl vanity, linen closet, and ceramic tile! Elegant architectural shingles and brick enhance the exterior.
Property Specifics
| Single Family | |
| — | |
| — | |
| 2018 | |
| Full | |
| AMHERST | |
| No | |
| — |
| Kane | |
| Windstone Place | |
| 600 / Annual | |
| Insurance,Other | |
| Public | |
| Public Sewer | |
| 09947489 | |
| 1506282004 |
Nearby Schools
| NAME: | DISTRICT: | DISTANCE: | |
|---|---|---|---|
|
Grade School
Goodwin Elementary School |
129 | — | |
|
Middle School
Jewel Middle School |
129 | Not in DB | |
|
High School
West Aurora High School |
129 | Not in DB | |
Property History
| DATE: | EVENT: | PRICE: | SOURCE: |
|---|---|---|---|
| 14 Nov, 2018 | Sold | $337,990 | MRED MLS |
| 17 Jun, 2018 | Under contract | $339,990 | MRED MLS |
| — | Last price change | $350,990 | MRED MLS |
| 11 May, 2018 | Listed for sale | $350,990 | MRED MLS |
Room Specifics
Total Bedrooms: 4
Bedrooms Above Ground: 4
Bedrooms Below Ground: 0
Dimensions: —
Floor Type: Carpet
Dimensions: —
Floor Type: Carpet
Dimensions: —
Floor Type: Carpet
Full Bathrooms: 3
Bathroom Amenities: Double Sink
Bathroom in Basement: 0
Rooms: Breakfast Room,Loft,Mud Room
Basement Description: Unfinished
Other Specifics
| 2 | |
| Concrete Perimeter | |
| Asphalt | |
| — | |
| — | |
| 73 X 147 X 71 X 157 | |
| — | |
| Full | |
| Wood Laminate Floors, Second Floor Laundry | |
| Range, Microwave, Dishwasher, Stainless Steel Appliance(s) | |
| Not in DB | |
| Sidewalks, Street Lights, Street Paved | |
| — | |
| — | |
| — |
Tax History
| Year | Property Taxes |
|---|
Contact Agent
Nearby Similar Homes
Nearby Sold Comparables
Contact Agent
Listing Provided By
Chris Naatz






