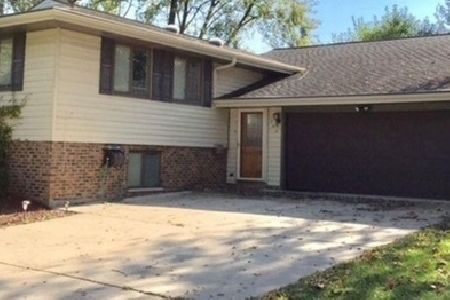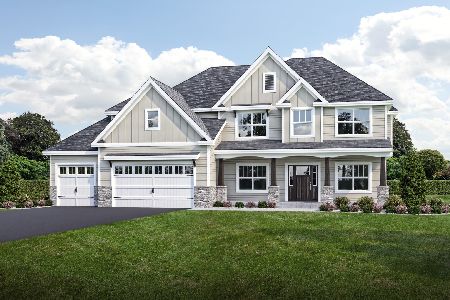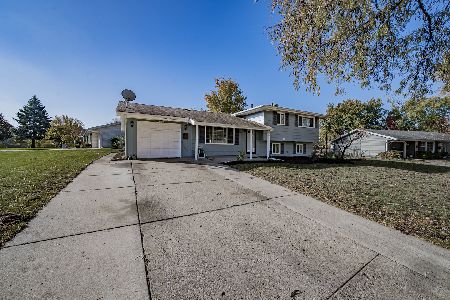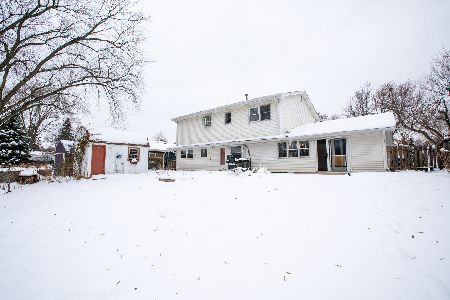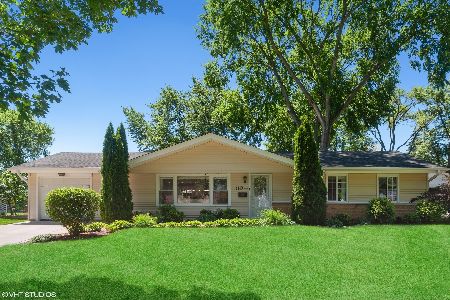630 Auburn Lane, Schaumburg, Illinois 60193
$308,000
|
Sold
|
|
| Status: | Closed |
| Sqft: | 1,596 |
| Cost/Sqft: | $194 |
| Beds: | 4 |
| Baths: | 2 |
| Year Built: | 1963 |
| Property Taxes: | $5,583 |
| Days On Market: | 2039 |
| Lot Size: | 0,26 |
Description
This one is sure to please! Welcome to your own Private Sanctuary! Lovingly Cared for & Maintained by original owner. Set on a serene, over-sized park-like yard with Deck and Patio (2015) with Fire-pit! Enjoy all the Benefits! Lots of upgrades & updates throughout this Bright, Spacious Home! Clean and well maintained. Remodeled/updated Bathrooms! Spacious Kitchen with newer Stainless Appliances! Oak, Solid Wood, 6-panel Doors! New/er Trim, Laminate Flooring, Paint, Light Fixtures & Hardware! Updated Kitchen with all New/er Appliances! Water Heater, Washer & Dryer, 2018. Roof & Furnace, 2016. Siding, Gutters & Soffits, 2012. Air Conditioner, 2011. Windows, 2006. Extra Large, 2.5 car garage with room for a Work Shop or Storage! Fenced Yard. Perfect Location! See it!
Property Specifics
| Single Family | |
| — | |
| Colonial | |
| 1963 | |
| Partial,English | |
| CHATHAM | |
| No | |
| 0.26 |
| Cook | |
| Weathersfield | |
| 0 / Not Applicable | |
| None | |
| Public | |
| Public Sewer | |
| 10753672 | |
| 07292050300000 |
Nearby Schools
| NAME: | DISTRICT: | DISTANCE: | |
|---|---|---|---|
|
Grade School
Nathan Hale Elementary School |
54 | — | |
|
Middle School
Jane Addams Junior High School |
54 | Not in DB | |
|
High School
Schaumburg High School |
211 | Not in DB | |
Property History
| DATE: | EVENT: | PRICE: | SOURCE: |
|---|---|---|---|
| 9 Sep, 2020 | Sold | $308,000 | MRED MLS |
| 2 Jul, 2020 | Under contract | $309,000 | MRED MLS |
| 19 Jun, 2020 | Listed for sale | $309,000 | MRED MLS |
| — | Last price change | $364,900 | MRED MLS |
| 5 Oct, 2022 | Listed for sale | $364,900 | MRED MLS |
























Room Specifics
Total Bedrooms: 4
Bedrooms Above Ground: 4
Bedrooms Below Ground: 0
Dimensions: —
Floor Type: Wood Laminate
Dimensions: —
Floor Type: Wood Laminate
Dimensions: —
Floor Type: Carpet
Full Bathrooms: 2
Bathroom Amenities: Whirlpool,Soaking Tub
Bathroom in Basement: 1
Rooms: Foyer
Basement Description: Finished,Exterior Access
Other Specifics
| 2 | |
| Concrete Perimeter | |
| Concrete | |
| Deck, Patio, Storms/Screens | |
| Fenced Yard | |
| 151X28X144X120X95 | |
| Unfinished | |
| None | |
| First Floor Bedroom, First Floor Laundry, First Floor Full Bath | |
| Double Oven, Microwave, Dishwasher, Refrigerator, Washer, Dryer, Disposal, Stainless Steel Appliance(s), Cooktop | |
| Not in DB | |
| Park, Curbs, Sidewalks, Street Lights, Street Paved | |
| — | |
| — | |
| — |
Tax History
| Year | Property Taxes |
|---|---|
| 2020 | $5,583 |
| — | $6,402 |
Contact Agent
Nearby Similar Homes
Nearby Sold Comparables
Contact Agent
Listing Provided By
RE/MAX Destiny


