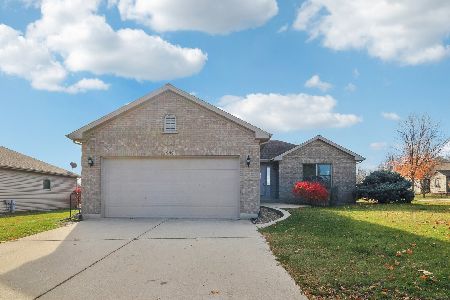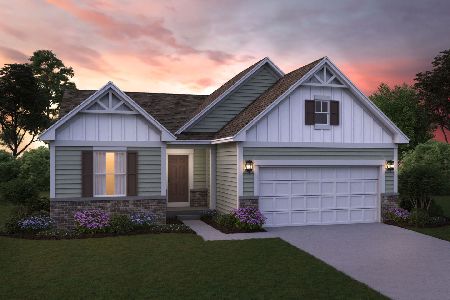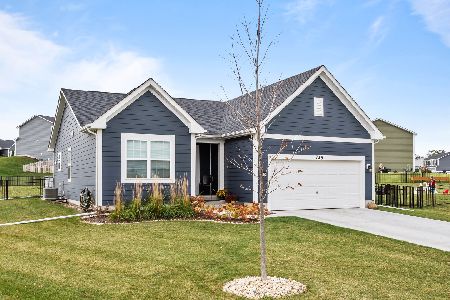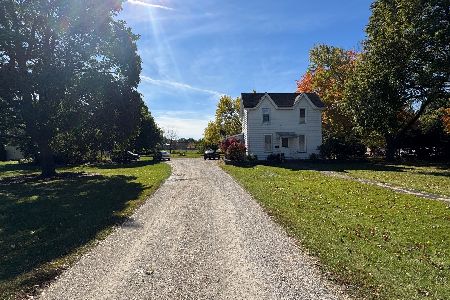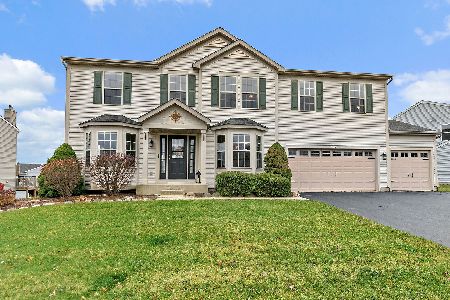630 Bauman Street, Marengo, Illinois 60152
$226,500
|
Sold
|
|
| Status: | Closed |
| Sqft: | 1,500 |
| Cost/Sqft: | $153 |
| Beds: | 3 |
| Baths: | 2 |
| Year Built: | 1996 |
| Property Taxes: | $5,831 |
| Days On Market: | 2324 |
| Lot Size: | 0,23 |
Description
CURB APPEALING home will not disappoint you! 2500 sq. ft...1500 1st floor, 1000 extra in lower level. Inviting OPEN FLOOR PLAN~cathedral ceiling GREAT ROOM has gas FIREPLACE ~dining room has doors to amazing PATIO~SS appliances add appeal to roomy COUNTRY KITCHEN~SPLIT bedroom arrangement~master bedroom has DOUBLE CLOSETS~both baths have CERAMIC FLOOR! FULL basement has 4TH bedroom~huge family room and rec room is carpeted, and has dropped ceiling with recessed lighting ~ portable BAR has refrigerator~LAUNDRY room has utility sink and extra cabinets~storage room with handy built SHELVING! AWESOME brick patio perfect for entertaining features FIRE PIT~the younger guests will love the PLAYHOUSE~gardeners will appreciate lovely well taken care of YARD, also~2 CAR attached GARAGE has ceiling fan, drywall interior~CONCRETE drive. LOCATED in desirable RILEY SCHOOL district. A true PEOPLE PLEASER home in IMMACULATE condition!
Property Specifics
| Single Family | |
| — | |
| Ranch | |
| 1996 | |
| Full | |
| — | |
| No | |
| 0.23 |
| Mc Henry | |
| — | |
| 0 / Not Applicable | |
| None | |
| Public | |
| Public Sewer | |
| 10466653 | |
| 1601129014 |
Nearby Schools
| NAME: | DISTRICT: | DISTANCE: | |
|---|---|---|---|
|
Grade School
Riley Comm Cons School |
18 | — | |
|
Middle School
Riley Comm Cons School |
18 | Not in DB | |
|
High School
Marengo High School |
154 | Not in DB | |
Property History
| DATE: | EVENT: | PRICE: | SOURCE: |
|---|---|---|---|
| 10 Sep, 2019 | Sold | $226,500 | MRED MLS |
| 29 Jul, 2019 | Under contract | $229,900 | MRED MLS |
| 29 Jul, 2019 | Listed for sale | $229,900 | MRED MLS |
Room Specifics
Total Bedrooms: 4
Bedrooms Above Ground: 3
Bedrooms Below Ground: 1
Dimensions: —
Floor Type: Carpet
Dimensions: —
Floor Type: Carpet
Dimensions: —
Floor Type: Carpet
Full Bathrooms: 2
Bathroom Amenities: —
Bathroom in Basement: 0
Rooms: Recreation Room,Storage
Basement Description: Partially Finished
Other Specifics
| 2 | |
| Concrete Perimeter | |
| Concrete | |
| Patio | |
| Mature Trees | |
| 74 X 133 | |
| — | |
| Full | |
| Vaulted/Cathedral Ceilings, Bar-Dry | |
| Range, Microwave, Dishwasher, Refrigerator, Bar Fridge, Washer, Dryer, Disposal, Stainless Steel Appliance(s), Water Softener Owned | |
| Not in DB | |
| Sidewalks, Street Lights, Street Paved | |
| — | |
| — | |
| Attached Fireplace Doors/Screen, Gas Log, Gas Starter |
Tax History
| Year | Property Taxes |
|---|---|
| 2019 | $5,831 |
Contact Agent
Nearby Similar Homes
Nearby Sold Comparables
Contact Agent
Listing Provided By
CENTURY 21 New Heritage


