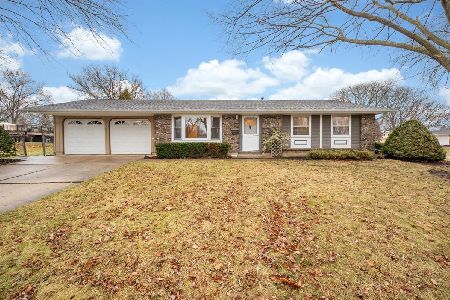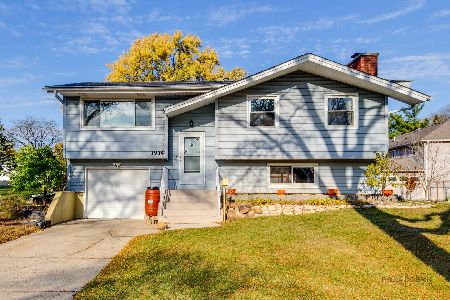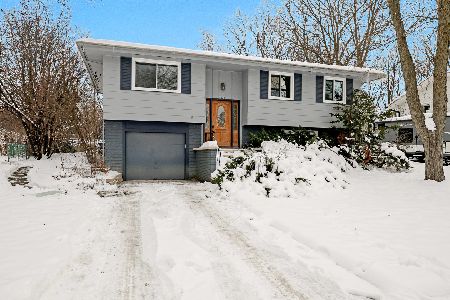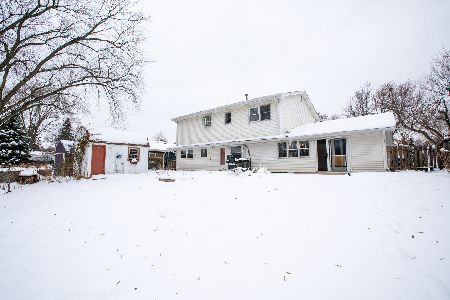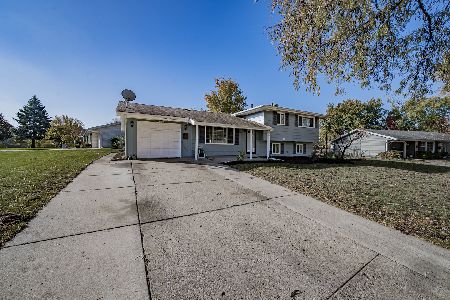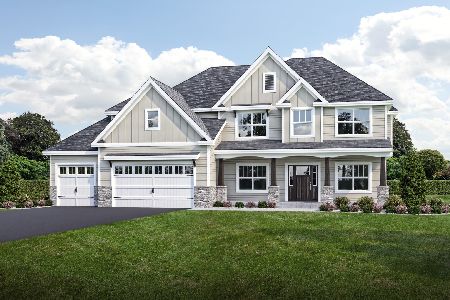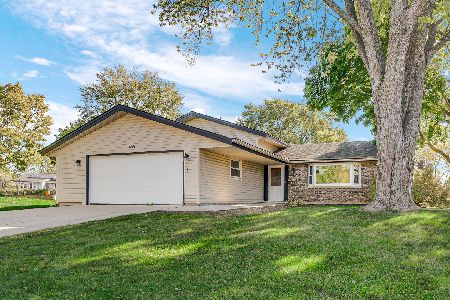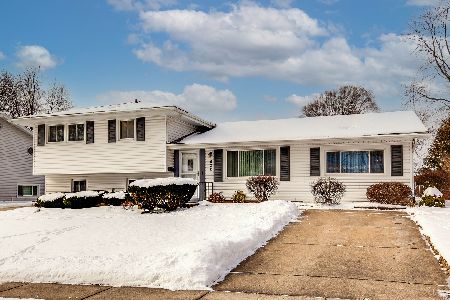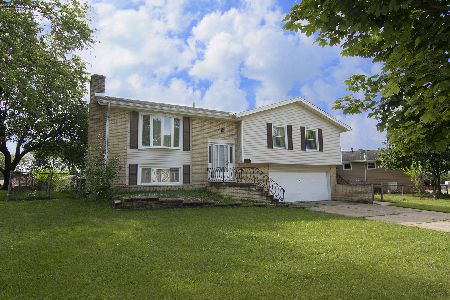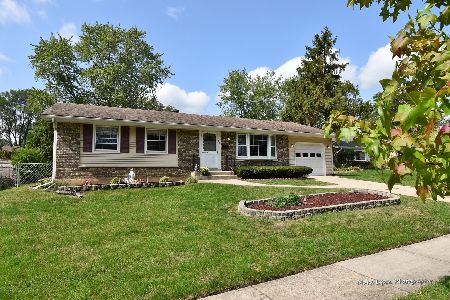630 Caron Court, Schaumburg, Illinois 60193
$345,000
|
Sold
|
|
| Status: | Closed |
| Sqft: | 2,250 |
| Cost/Sqft: | $164 |
| Beds: | 4 |
| Baths: | 3 |
| Year Built: | 1968 |
| Property Taxes: | $6,855 |
| Days On Market: | 3512 |
| Lot Size: | 0,25 |
Description
It's all here! Prime cul de sac location, high end kitchen and bathrooms, fenced back yard w/ dog run, xtra large shed, recessed lighting, very detailed home. The custom kitchen offers high grade stainless appliances, including top of the line double convection oven, side by side refrigerator, and 48 bottle dual zone wine refrigerator. Solid oak cabinetry features undermount lighting, lighted cabinets inside, glass shelves & doors, and soft close drawers. You will love the sparkling zodiac quartz countertops. Beautiful porcelain tile flooring carries you through the family room placing you right next to your fireplace. Bedrooms have been updated with Casablanca ceiling fans and intelli-touch pads. Master bath remodeled with custom designed cultured marble shower with individual controls for shower head, body sprayers, & hand held shower on sliding bar. Brushed nickel fixtures, Bertch cabinets, silestone quartz countertops, and undermount LED lighting- every surface shines with elegance
Property Specifics
| Single Family | |
| — | |
| Other | |
| 1968 | |
| None | |
| HYANNIS | |
| No | |
| 0.25 |
| Cook | |
| — | |
| 0 / Not Applicable | |
| None | |
| Public | |
| Public Sewer | |
| 09252544 | |
| 07291070370000 |
Nearby Schools
| NAME: | DISTRICT: | DISTANCE: | |
|---|---|---|---|
|
Grade School
Campanelli Elementary School |
54 | — | |
|
Middle School
Jane Addams Junior High School |
54 | Not in DB | |
|
High School
Schaumburg High School |
211 | Not in DB | |
Property History
| DATE: | EVENT: | PRICE: | SOURCE: |
|---|---|---|---|
| 19 Aug, 2016 | Sold | $345,000 | MRED MLS |
| 1 Jul, 2016 | Under contract | $369,900 | MRED MLS |
| 9 Jun, 2016 | Listed for sale | $369,900 | MRED MLS |
Room Specifics
Total Bedrooms: 4
Bedrooms Above Ground: 4
Bedrooms Below Ground: 0
Dimensions: —
Floor Type: Carpet
Dimensions: —
Floor Type: Carpet
Dimensions: —
Floor Type: Carpet
Full Bathrooms: 3
Bathroom Amenities: Full Body Spray Shower
Bathroom in Basement: 0
Rooms: Mud Room
Basement Description: None
Other Specifics
| 2 | |
| Concrete Perimeter | |
| Concrete | |
| Patio | |
| Cul-De-Sac | |
| 154X160X40X104 | |
| Unfinished | |
| Full | |
| Bar-Dry, Hardwood Floors, First Floor Laundry | |
| Double Oven, Microwave, Dishwasher, High End Refrigerator, Washer, Dryer, Disposal, Stainless Steel Appliance(s), Wine Refrigerator | |
| Not in DB | |
| Sidewalks, Street Lights, Street Paved | |
| — | |
| — | |
| Wood Burning |
Tax History
| Year | Property Taxes |
|---|---|
| 2016 | $6,855 |
Contact Agent
Nearby Similar Homes
Nearby Sold Comparables
Contact Agent
Listing Provided By
Starting Point Realty, Inc.

