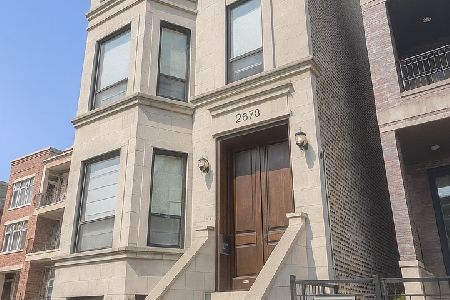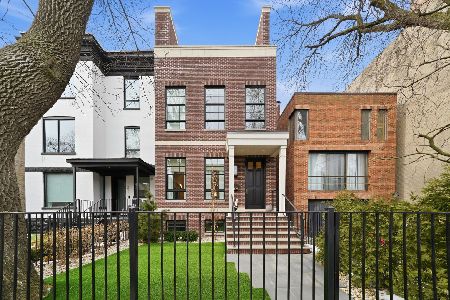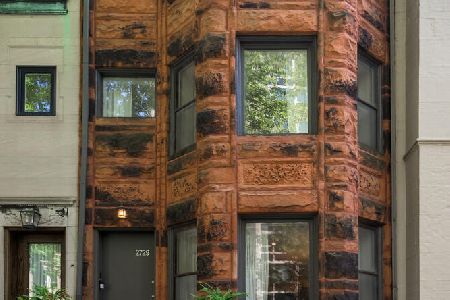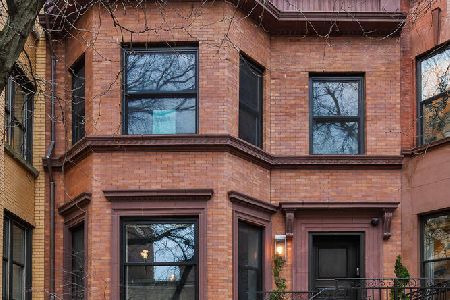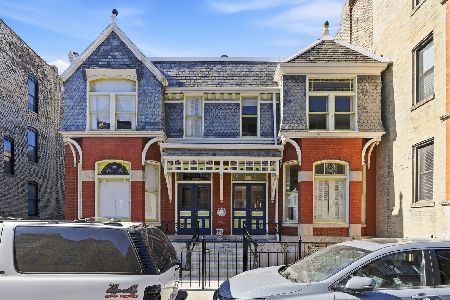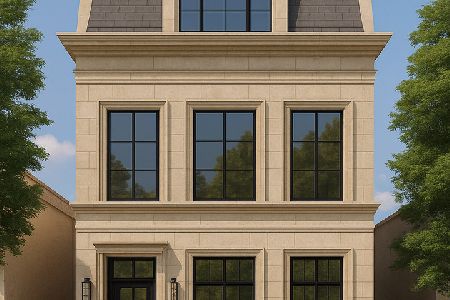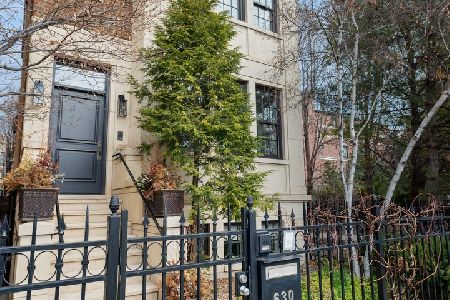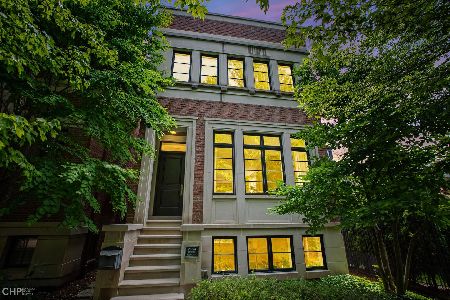630 Drummond Place, Lincoln Park, Chicago, Illinois 60614
$2,550,000
|
Sold
|
|
| Status: | Closed |
| Sqft: | 6,000 |
| Cost/Sqft: | $448 |
| Beds: | 6 |
| Baths: | 5 |
| Year Built: | 2007 |
| Property Taxes: | $32,821 |
| Days On Market: | 3925 |
| Lot Size: | 0,00 |
Description
Highly upgraded 6000 sqft SF on oversized lot. End unit with east facing side windows overlooking a private park. Amazing living, entertaining & outdoor space. Opulent master ste w/custom built-ins & walk-in closet. 2 addition BRs on master level currently used as office/den but easy to restore. Fabulous PH level w/ 2 decks. 2 laundry centers. Elevator. Attached 2-car gar w/addtl Pkg. Across from Alcott Elementary.
Property Specifics
| Single Family | |
| — | |
| — | |
| 2007 | |
| Full,English | |
| — | |
| No | |
| — |
| Cook | |
| Geneva Terrace Estates | |
| 128 / Monthly | |
| Parking,Lawn Care,Snow Removal | |
| Lake Michigan | |
| Public Sewer | |
| 08939634 | |
| 14283040370000 |
Nearby Schools
| NAME: | DISTRICT: | DISTANCE: | |
|---|---|---|---|
|
Grade School
Alcott Elementary School |
299 | — | |
|
Middle School
Alcott Elementary School |
299 | Not in DB | |
|
High School
Lincoln Park High School |
299 | Not in DB | |
Property History
| DATE: | EVENT: | PRICE: | SOURCE: |
|---|---|---|---|
| 11 Sep, 2015 | Sold | $2,550,000 | MRED MLS |
| 11 Aug, 2015 | Under contract | $2,685,000 | MRED MLS |
| 1 Jun, 2015 | Listed for sale | $2,685,000 | MRED MLS |
| 13 Jul, 2023 | Sold | $2,840,000 | MRED MLS |
| 8 May, 2023 | Under contract | $2,990,000 | MRED MLS |
| 10 Apr, 2023 | Listed for sale | $2,990,000 | MRED MLS |
Room Specifics
Total Bedrooms: 6
Bedrooms Above Ground: 6
Bedrooms Below Ground: 0
Dimensions: —
Floor Type: Carpet
Dimensions: —
Floor Type: Carpet
Dimensions: —
Floor Type: Carpet
Dimensions: —
Floor Type: —
Dimensions: —
Floor Type: —
Full Bathrooms: 5
Bathroom Amenities: Whirlpool,Steam Shower,Double Sink,Full Body Spray Shower
Bathroom in Basement: 1
Rooms: Bedroom 5,Bedroom 6,Den,Deck,Foyer,Mud Room,Recreation Room,Walk In Closet
Basement Description: Finished
Other Specifics
| 2 | |
| — | |
| — | |
| Balcony, Deck, Roof Deck, Breezeway | |
| — | |
| 28 X 136 | |
| — | |
| Full | |
| Vaulted/Cathedral Ceilings, Skylight(s), Bar-Wet, Elevator, Hardwood Floors, Heated Floors | |
| Double Oven, Range, Microwave, Dishwasher, High End Refrigerator, Washer, Dryer, Disposal, Wine Refrigerator | |
| Not in DB | |
| — | |
| — | |
| — | |
| Gas Log, Gas Starter |
Tax History
| Year | Property Taxes |
|---|---|
| 2015 | $32,821 |
| 2023 | $46,654 |
Contact Agent
Nearby Similar Homes
Nearby Sold Comparables
Contact Agent
Listing Provided By
Coldwell Banker Residential

