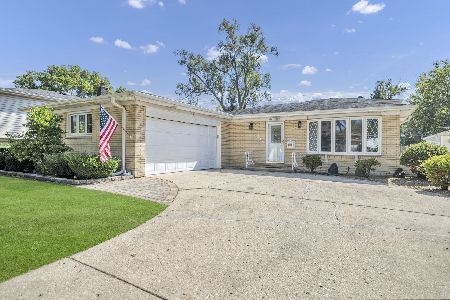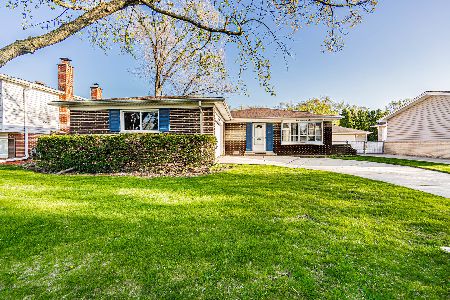630 Elizabeth Lane, Des Plaines, Illinois 60018
$382,000
|
Sold
|
|
| Status: | Closed |
| Sqft: | 1,600 |
| Cost/Sqft: | $244 |
| Beds: | 4 |
| Baths: | 3 |
| Year Built: | 1965 |
| Property Taxes: | $5,866 |
| Days On Market: | 1556 |
| Lot Size: | 0,17 |
Description
Located in a desirable Devonshire Subdivision with Elk Grove School District and Mount Prospect Park District this 4 bedroom, 3 bathroom has it all! Open concept kitchen with island, updated cabinets, backsplash, counters and double sink. Updated appliances. Spacious dining room. Cozy, wood-burning fireplace is located in an expansive living room that has direct access to the yard. Second floor features 4 nice bedroom's. Master bedroom with its own bath and double closet space. Hardwood floors throughout first and second floor (except 2nd floor landing). Lower level consists of family room, 3rd bathroom and laundry room with glass block windows. Washer and dryer stays. There is plenty of room for additional storage in crawl space. All window treatments throughout the house stay. Roof with architectural shingles is only 12 years old. AC and furnace about 1-1/2 years new. Custom, stamped cement front, sidewalk and both patios. 2 car garage, aluminum soffits and downspouts complete this maintenance-free home. Backyard could accommodate big gatherings with two patios. Do not miss the dog run on the west side of the home. Long time owners took pride in maintaining this home to perfection. Easy access to I90 and O'Hare airport. Schaumburg and Randhurst Malls only 10 minutes away.
Property Specifics
| Single Family | |
| — | |
| — | |
| 1965 | |
| Full | |
| — | |
| No | |
| 0.17 |
| Cook | |
| Devonshire | |
| — / Not Applicable | |
| None | |
| Lake Michigan | |
| Public Sewer | |
| 11244529 | |
| 08243130170000 |
Nearby Schools
| NAME: | DISTRICT: | DISTANCE: | |
|---|---|---|---|
|
Grade School
Devonshire School |
59 | — | |
|
Middle School
Friendship Junior High School |
59 | Not in DB | |
|
High School
Elk Grove High School |
214 | Not in DB | |
Property History
| DATE: | EVENT: | PRICE: | SOURCE: |
|---|---|---|---|
| 24 Nov, 2021 | Sold | $382,000 | MRED MLS |
| 18 Oct, 2021 | Under contract | $389,900 | MRED MLS |
| 12 Oct, 2021 | Listed for sale | $389,900 | MRED MLS |
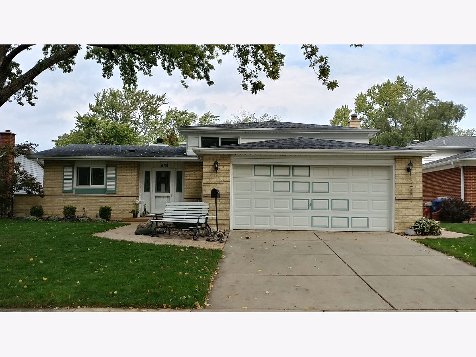
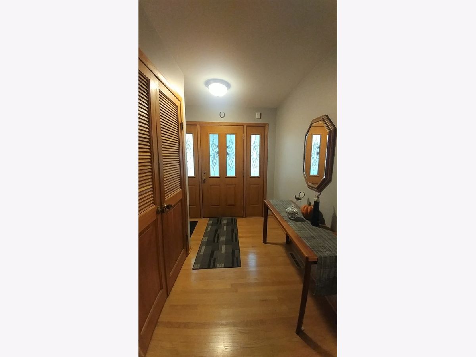
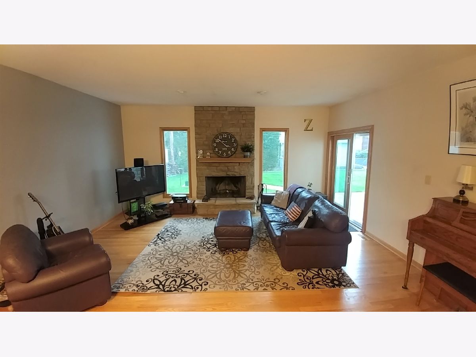
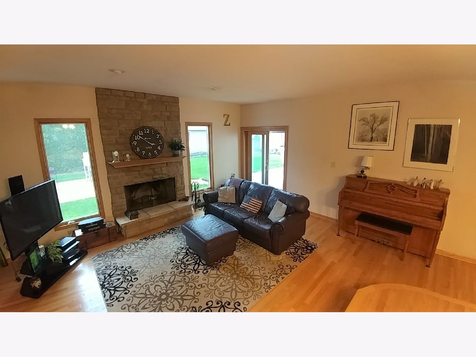
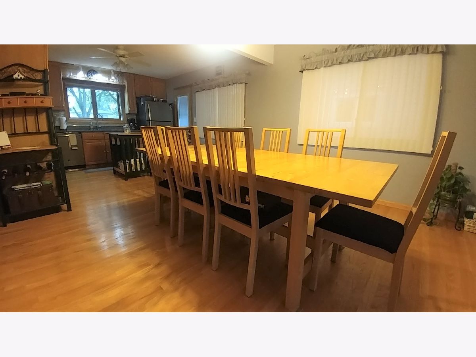
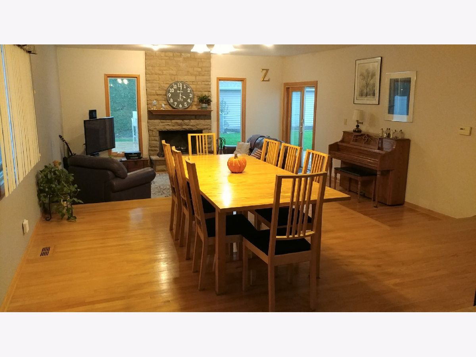
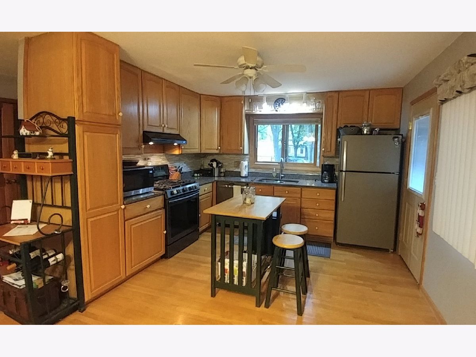
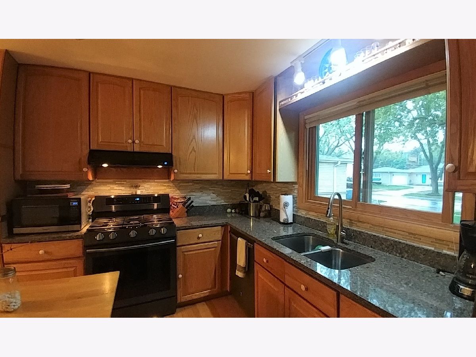
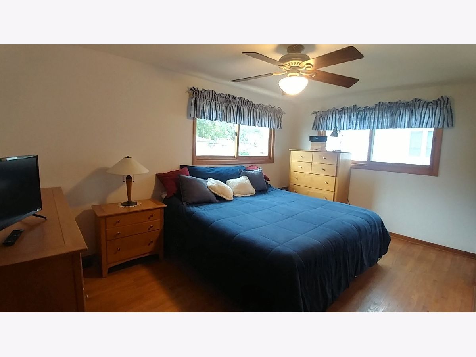
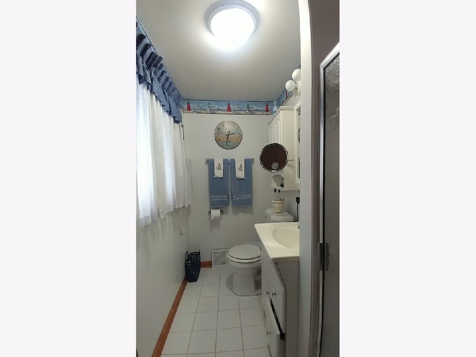
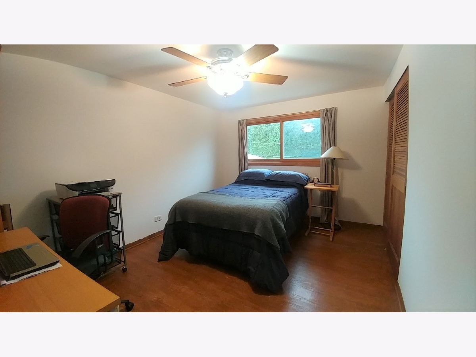
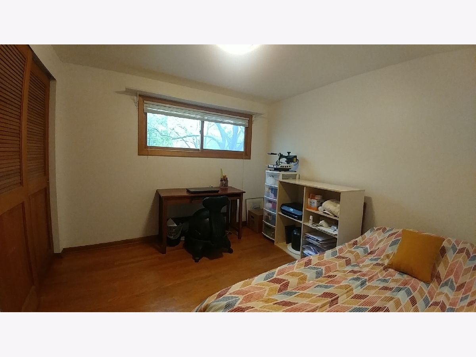
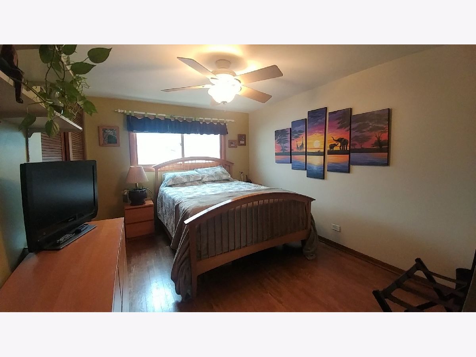
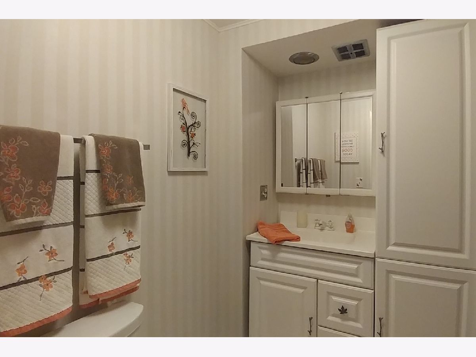
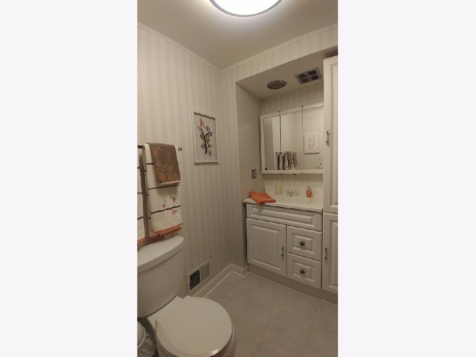
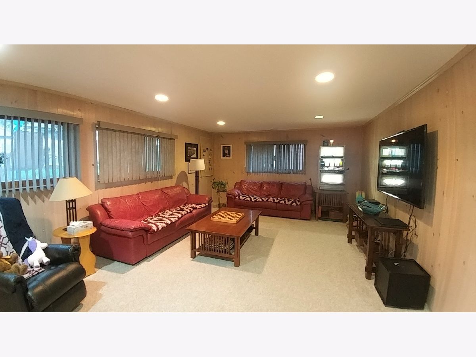
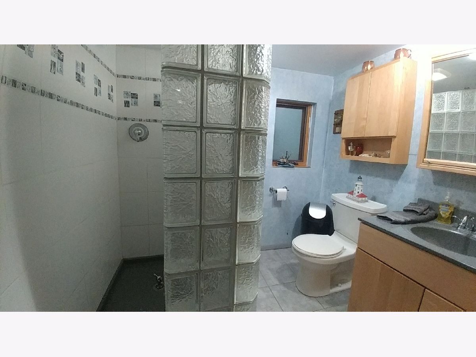
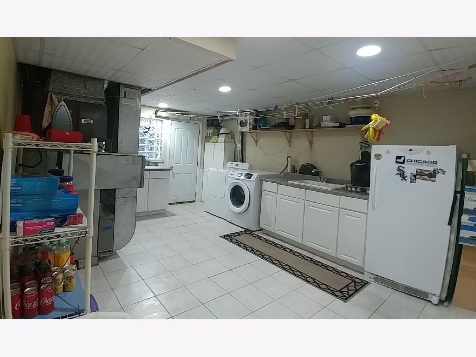
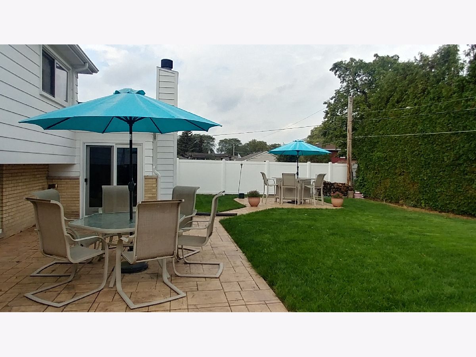
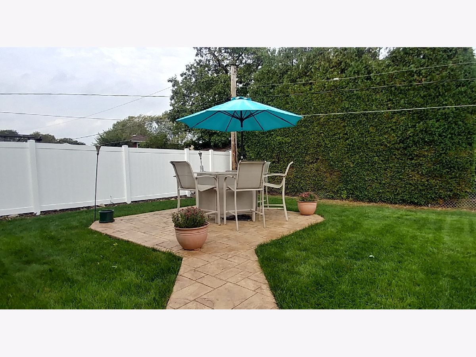
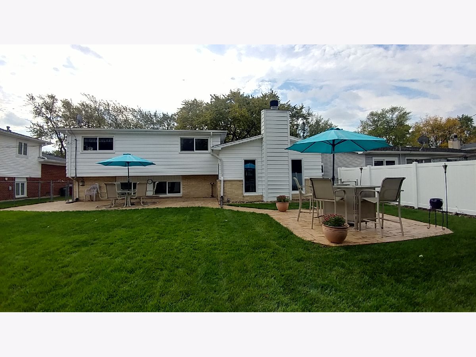
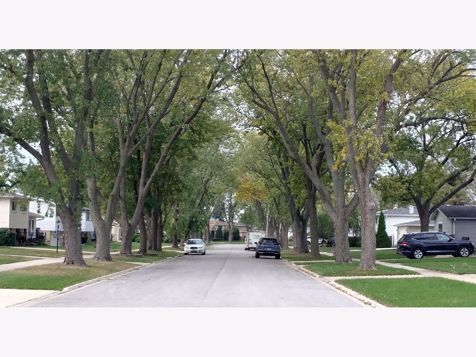
Room Specifics
Total Bedrooms: 4
Bedrooms Above Ground: 4
Bedrooms Below Ground: 0
Dimensions: —
Floor Type: Hardwood
Dimensions: —
Floor Type: Hardwood
Dimensions: —
Floor Type: Hardwood
Full Bathrooms: 3
Bathroom Amenities: —
Bathroom in Basement: 1
Rooms: Foyer
Basement Description: Finished
Other Specifics
| 2.5 | |
| — | |
| — | |
| Patio, Dog Run | |
| Fenced Yard | |
| 60 X120 | |
| — | |
| Full | |
| Hardwood Floors | |
| Range, Dishwasher, Refrigerator, Washer, Dryer | |
| Not in DB | |
| Park, Sidewalks, Street Lights, Street Paved | |
| — | |
| — | |
| Wood Burning |
Tax History
| Year | Property Taxes |
|---|---|
| 2021 | $5,866 |
Contact Agent
Nearby Similar Homes
Nearby Sold Comparables
Contact Agent
Listing Provided By
RE/MAX Suburban

