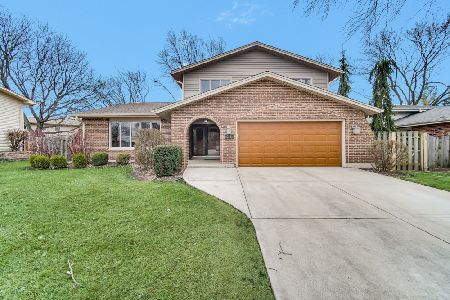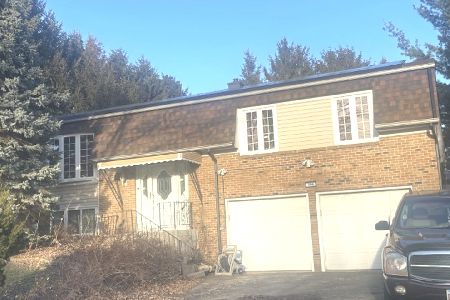630 Feather Sound Drive, Bolingbrook, Illinois 60440
$276,000
|
Sold
|
|
| Status: | Closed |
| Sqft: | 2,182 |
| Cost/Sqft: | $130 |
| Beds: | 4 |
| Baths: | 3 |
| Year Built: | 1987 |
| Property Taxes: | $6,470 |
| Days On Market: | 3651 |
| Lot Size: | 0,00 |
Description
Beautifully Updated Custom Split Foyer Two Story with Finished Basement & Luxury Master Suite only Minutes to I-355! Formal Living Room with Bay Window & Double Glass French Doors to Family Rm. Separate Dining Room features Wood Laminate Flooring. New Stainless Steel Appliances 2014, Upgraded Raised Panel Cabinets. New Windows 2014, New Roof 2011. Family Room with Fireplace. Expansive Master Bedroom featuring a Dramatic Cathedral Ceiling & Bay. Luxury Bath with Vaulted Ceiling, Skylight, Soaker Tub & Separate Shower. 2nd Floor Laundry. Totally Redesigned & Remodeled Upstairs Full Bath. Basement Finished 2013. Drywall'd Ceiling, Recessed Lighting & Cabinetry. 95% Effic.Furnace 2009. Fenced Yard & New Storage Shed 2014. New Garage Door 2015, Newer Light Fixtures & New Patio Door with Built-in Blinds. No Smokers & No Pets! Two Blocks to Bolingbrook Promenade Perfect Move-In Condition! Some Notice Please. WOW!
Property Specifics
| Single Family | |
| — | |
| Traditional | |
| 1987 | |
| Full | |
| — | |
| No | |
| — |
| Will | |
| Feathersound | |
| 0 / Not Applicable | |
| None | |
| Public | |
| Public Sewer | |
| 09152603 | |
| 1202011050100000 |
Nearby Schools
| NAME: | DISTRICT: | DISTANCE: | |
|---|---|---|---|
|
Grade School
Wood View Elementary School |
365U | — | |
|
Middle School
Brooks Middle School |
365U | Not in DB | |
|
High School
Bolingbrook High School |
365U | Not in DB | |
Property History
| DATE: | EVENT: | PRICE: | SOURCE: |
|---|---|---|---|
| 7 May, 2009 | Sold | $245,000 | MRED MLS |
| 14 Mar, 2009 | Under contract | $244,900 | MRED MLS |
| — | Last price change | $259,900 | MRED MLS |
| 12 Jan, 2009 | Listed for sale | $274,900 | MRED MLS |
| 6 May, 2016 | Sold | $276,000 | MRED MLS |
| 7 Mar, 2016 | Under contract | $283,250 | MRED MLS |
| 1 Mar, 2016 | Listed for sale | $283,250 | MRED MLS |
Room Specifics
Total Bedrooms: 4
Bedrooms Above Ground: 4
Bedrooms Below Ground: 0
Dimensions: —
Floor Type: Carpet
Dimensions: —
Floor Type: Carpet
Dimensions: —
Floor Type: Carpet
Full Bathrooms: 3
Bathroom Amenities: Separate Shower,Soaking Tub
Bathroom in Basement: 0
Rooms: Breakfast Room,Foyer,Game Room,Recreation Room,Storage
Basement Description: Finished
Other Specifics
| 2 | |
| Concrete Perimeter | |
| Concrete | |
| Patio | |
| Fenced Yard | |
| 80X124X45X126 | |
| Unfinished | |
| Full | |
| Vaulted/Cathedral Ceilings, Skylight(s) | |
| Range, Dishwasher, Refrigerator, Disposal, Stainless Steel Appliance(s) | |
| Not in DB | |
| Sidewalks, Street Lights, Street Paved | |
| — | |
| — | |
| Wood Burning, Gas Log |
Tax History
| Year | Property Taxes |
|---|---|
| 2009 | $5,149 |
| 2016 | $6,470 |
Contact Agent
Nearby Similar Homes
Nearby Sold Comparables
Contact Agent
Listing Provided By
Little Realty









