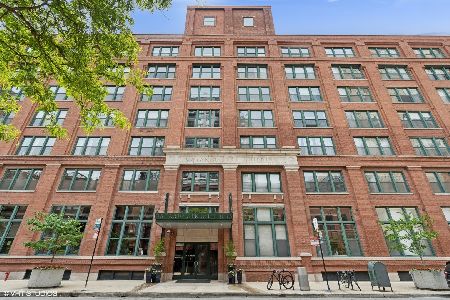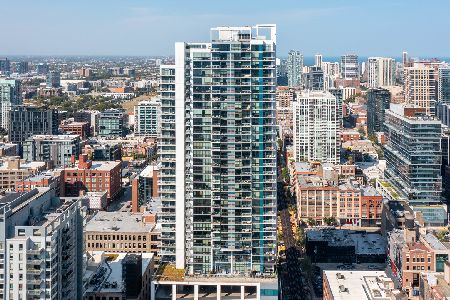630 Franklin Street, Near North Side, Chicago, Illinois 60654
$585,000
|
Sold
|
|
| Status: | Closed |
| Sqft: | 1,490 |
| Cost/Sqft: | $386 |
| Beds: | 2 |
| Baths: | 2 |
| Year Built: | 2005 |
| Property Taxes: | $7,999 |
| Days On Market: | 2458 |
| Lot Size: | 0,00 |
Description
Stunning river north concrete penthouse with gorgeous city views. 2 Bed + DEN (CAN BE CONVERTED TO 3RD BEDROOM). This highly updated modern building was designed by award winning Brinsinstool & Lynch - This unit features floor to ceiling windows, 12' ceilings and east facing balcony. Upgraded kitchen includes custom florense cabinetry & quartz countertops w/ a perfect space for a breakfast nook. Sunfilled living room opens up to a large den that is currently being used as a dining room. Large master suite w/ a spa master bath, huge double-sided custom closet and balcony access. Formal foyer entry with huge pantry/storage. Fantastic river north location in close proximity to public transportation, shopping and some of the best restaurants in the city. Handicap garage parking spot & motorcycle spot for additional $30K.
Property Specifics
| Condos/Townhomes | |
| 11 | |
| — | |
| 2005 | |
| None | |
| — | |
| No | |
| — |
| Cook | |
| — | |
| 601 / Monthly | |
| Heat,Water,Gas,Insurance,TV/Cable,Exterior Maintenance,Scavenger,Snow Removal,Internet | |
| Public | |
| Public Sewer | |
| 10266985 | |
| 17092220201157 |
Nearby Schools
| NAME: | DISTRICT: | DISTANCE: | |
|---|---|---|---|
|
Grade School
Ogden International |
299 | — | |
|
Middle School
Ogden International |
299 | Not in DB | |
Property History
| DATE: | EVENT: | PRICE: | SOURCE: |
|---|---|---|---|
| 4 Aug, 2016 | Sold | $579,000 | MRED MLS |
| 11 Jul, 2016 | Under contract | $549,000 | MRED MLS |
| 6 Jul, 2016 | Listed for sale | $549,000 | MRED MLS |
| 5 Apr, 2019 | Sold | $585,000 | MRED MLS |
| 19 Mar, 2019 | Under contract | $575,000 | MRED MLS |
| 7 Feb, 2019 | Listed for sale | $575,000 | MRED MLS |
| 3 Oct, 2024 | Listed for sale | $0 | MRED MLS |
Room Specifics
Total Bedrooms: 2
Bedrooms Above Ground: 2
Bedrooms Below Ground: 0
Dimensions: —
Floor Type: Hardwood
Full Bathrooms: 2
Bathroom Amenities: —
Bathroom in Basement: 0
Rooms: Den,Foyer,Balcony/Porch/Lanai
Basement Description: None
Other Specifics
| 1 | |
| Concrete Perimeter | |
| Concrete | |
| Balcony | |
| Corner Lot | |
| COMMON | |
| — | |
| Full | |
| Vaulted/Cathedral Ceilings, Elevator, Hardwood Floors, Laundry Hook-Up in Unit | |
| Range, Microwave, Dishwasher, Refrigerator, Washer, Dryer, Disposal | |
| Not in DB | |
| — | |
| — | |
| Bike Room/Bike Trails, Elevator(s), Security Door Lock(s) | |
| — |
Tax History
| Year | Property Taxes |
|---|---|
| 2016 | $6,329 |
| 2019 | $7,999 |
Contact Agent
Nearby Similar Homes
Nearby Sold Comparables
Contact Agent
Listing Provided By
Berkshire Hathaway HomeServices KoenigRubloff









