630 Freedom Way, Shorewood, Illinois 60404
$343,000
|
Sold
|
|
| Status: | Closed |
| Sqft: | 1,652 |
| Cost/Sqft: | $212 |
| Beds: | 2 |
| Baths: | 2 |
| Year Built: | 2009 |
| Property Taxes: | $7,076 |
| Days On Market: | 413 |
| Lot Size: | 0,00 |
Description
Welcome home to the desirable gated Shorewood Glen Del Webb community. This Glory model is a beautifully maintained and appointed detached ranch home with 2 Bedrooms, 2 Bathrooms, and 1,652 finished square feet. Approach the covered front porch and enter through the foyer with 10 foot ceilings and abundant natural light to a beautiful open concept family room/dining room/kitchen. Hardwood floors and new carpet in 2021 throughout main level. Modern kitchen equipped with stainless steel appliances, quartz countertops, 42-inch, upgraded maple cabinets with roll-outs flows directly into dining area and family room, creating an open space perfect for entertaining and togetherness. Exceptional views to the outside through the sliding glass door lead to private backyard paver patio, perfect for enjoying your morning coffee. White trim and solid core six-panel doors throughout. The primary bedroom suite offers a tranquil retreat with extended bay window, an oversized walk-in closet and en-suite bathroom boasting a raised vanity with double sinks and walk-in shower. Equipped with an office/den, main level laundry room with utility tub and extra cabinets, a 2-car attached garage, and freshly painted in 2021. Residents of this vibrant 55+ community have access to a 17,000 sq. ft. clubhouse with indoor and outdoor pools, fitness center, walking paths, yoga studio, tennis and pickleball courts, and an 18-acre fishing lake. Well managed and healthy homeowner's association. Close to shopping, dining, schools, and all the best that Shorewood has to offer.
Property Specifics
| Single Family | |
| — | |
| — | |
| 2009 | |
| — | |
| GLORY | |
| No | |
| — |
| Will | |
| Shorewood Glen Del Webb | |
| 290 / Monthly | |
| — | |
| — | |
| — | |
| 12216576 | |
| 0506174120050000 |
Nearby Schools
| NAME: | DISTRICT: | DISTANCE: | |
|---|---|---|---|
|
Grade School
Minooka Elementary School |
201 | — | |
|
Middle School
Minooka Intermediate School |
201 | Not in DB | |
|
High School
Minooka Community High School |
111 | Not in DB | |
Property History
| DATE: | EVENT: | PRICE: | SOURCE: |
|---|---|---|---|
| 1 Nov, 2013 | Sold | $210,000 | MRED MLS |
| 1 Oct, 2013 | Under contract | $218,900 | MRED MLS |
| 3 Sep, 2013 | Listed for sale | $218,900 | MRED MLS |
| 27 Mar, 2025 | Sold | $343,000 | MRED MLS |
| 24 Feb, 2025 | Under contract | $349,900 | MRED MLS |
| — | Last price change | $359,900 | MRED MLS |
| 2 Dec, 2024 | Listed for sale | $379,900 | MRED MLS |
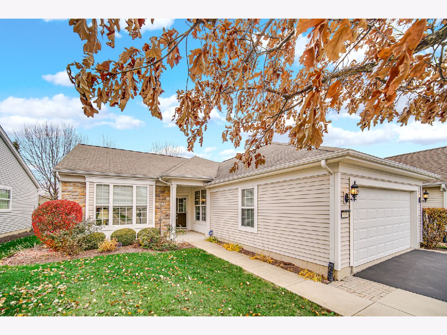
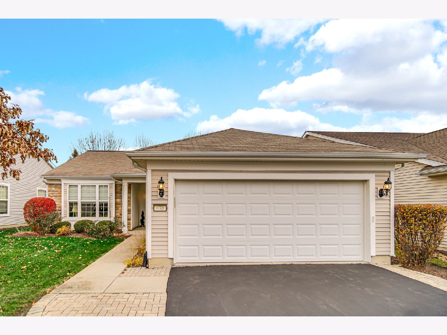
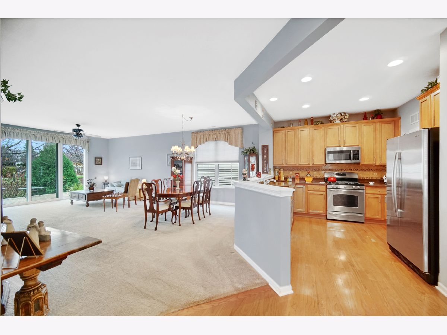
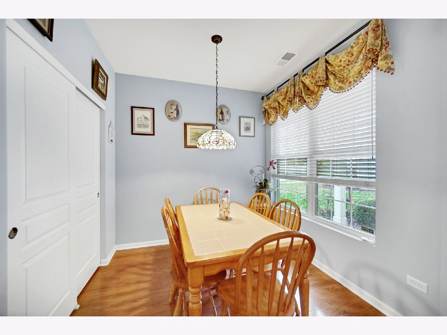
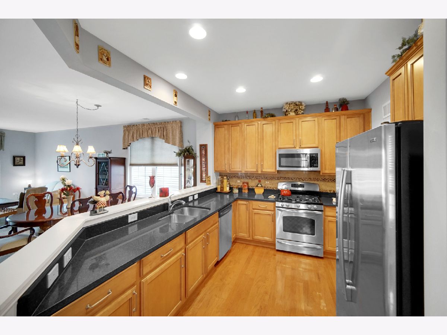
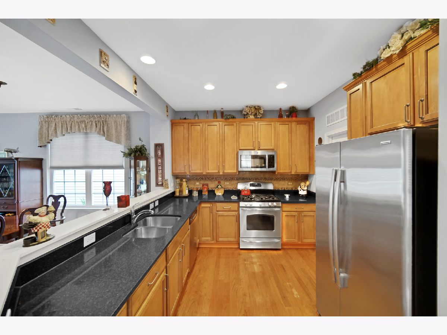
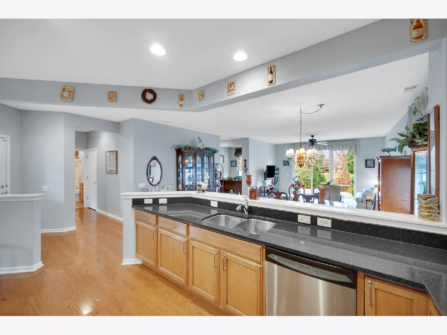
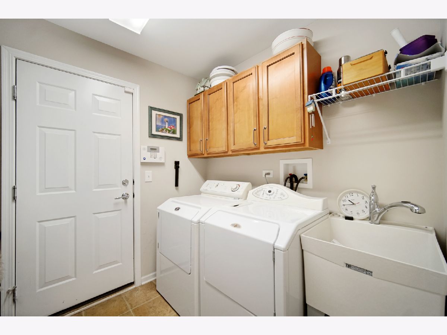
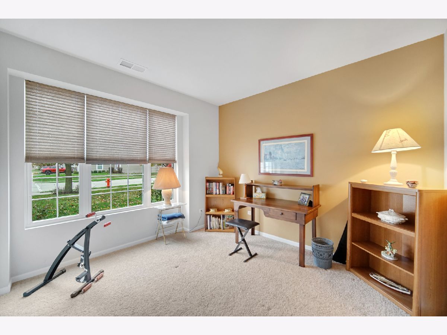
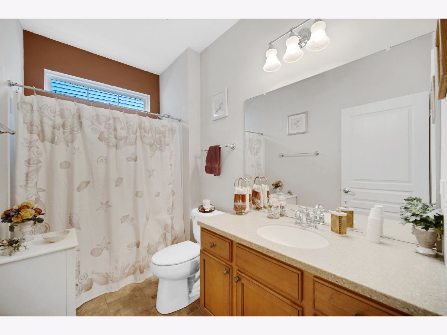
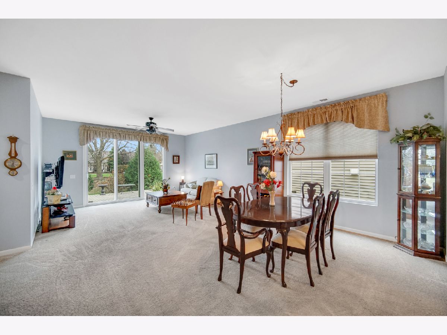
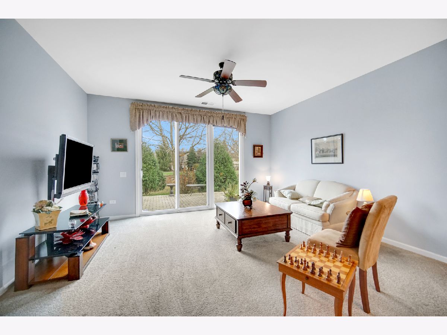
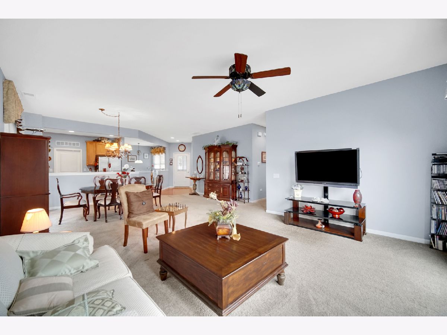
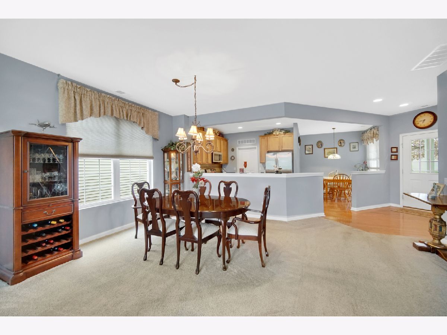
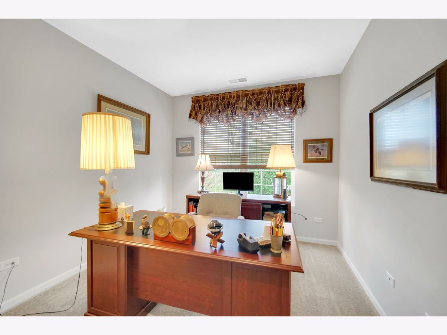
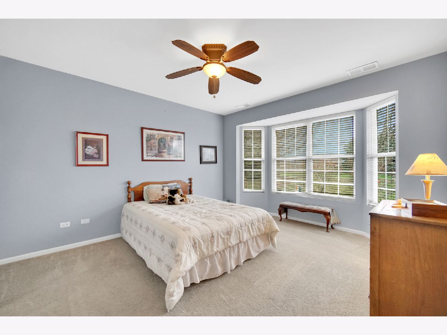
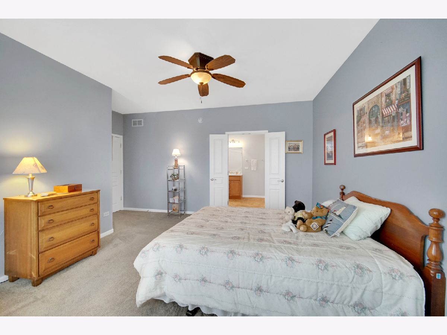
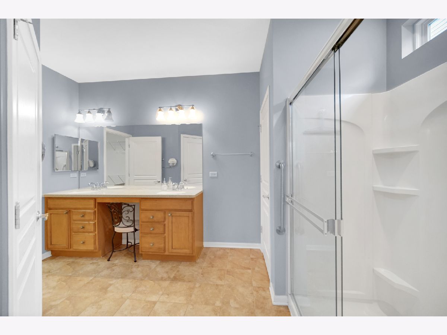
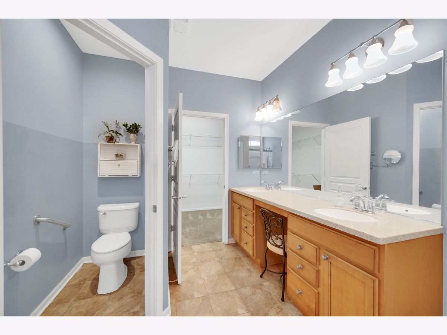
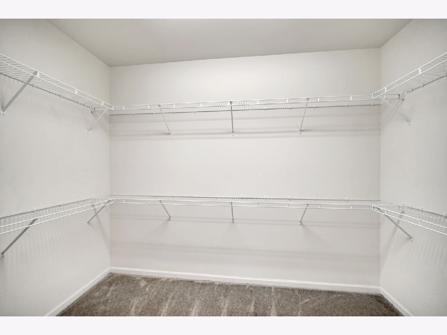
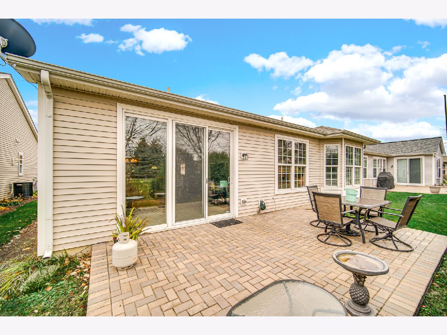
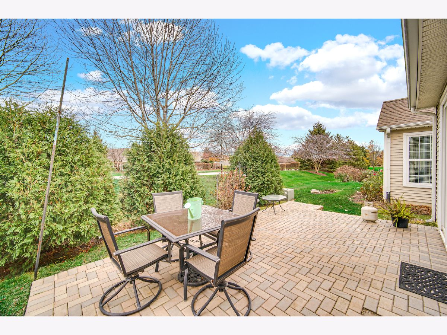
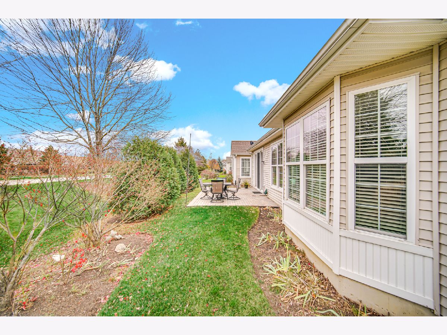
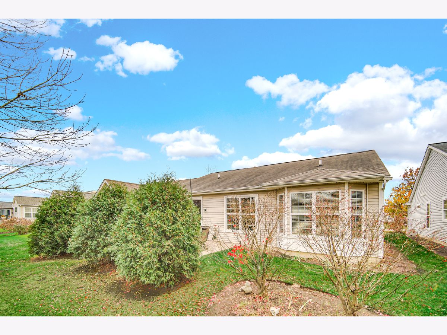
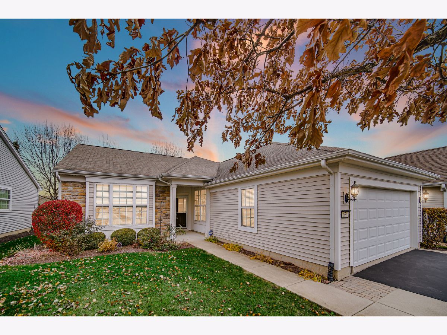
Room Specifics
Total Bedrooms: 2
Bedrooms Above Ground: 2
Bedrooms Below Ground: 0
Dimensions: —
Floor Type: —
Full Bathrooms: 2
Bathroom Amenities: Separate Shower,Double Sink
Bathroom in Basement: —
Rooms: —
Basement Description: None
Other Specifics
| 2 | |
| — | |
| Asphalt | |
| — | |
| — | |
| 52 X 118 X 52 X117 | |
| — | |
| — | |
| — | |
| — | |
| Not in DB | |
| — | |
| — | |
| — | |
| — |
Tax History
| Year | Property Taxes |
|---|---|
| 2013 | $3,964 |
| 2025 | $7,076 |
Contact Agent
Nearby Similar Homes
Nearby Sold Comparables
Contact Agent
Listing Provided By
eXp Realty, LLC







