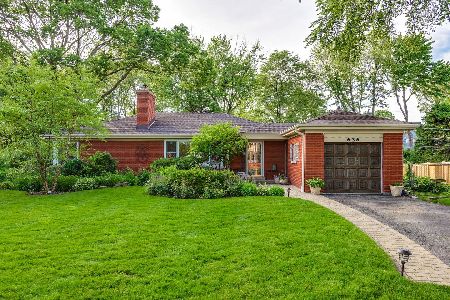630 Garden Court, Glenview, Illinois 60025
$1,187,500
|
Sold
|
|
| Status: | Closed |
| Sqft: | 3,665 |
| Cost/Sqft: | $355 |
| Beds: | 4 |
| Baths: | 5 |
| Year Built: | 2016 |
| Property Taxes: | $6,470 |
| Days On Market: | 3655 |
| Lot Size: | 0,00 |
Description
Exceptional newly completed 4 bedroom, 4.1 bath offering high quality construction and inspiring design features located on a quiet cul de sac in a great Glenview neighborhood. Hardwood floors. Detailed millwork. Architectural ceilings. Gourmet kitchen with shaker style cabinets with solid and glass fronts, quartz counter tops, center island, and Thermador stainless steel appliances opening to the family room with coffered ceiling and gorgeous center fireplace. Master bedroom suite with crown molding, double cut tray ceiling, large walk-in closet, and elegant bath that features double bowl vanity, free-standing tub, and exquisite shower with bench. Second level loft with hardwood floor and cathedral ceiling with fan. Second level laundry room. The finished lower level has a spacious recreation area, bedroom, exercise or play room, and full bath. Great location just minutes to excellent schools, downtown Glenview, The Glen, and more.
Property Specifics
| Single Family | |
| — | |
| Colonial | |
| 2016 | |
| Full | |
| — | |
| No | |
| — |
| Cook | |
| — | |
| 0 / Not Applicable | |
| None | |
| Lake Michigan | |
| Public Sewer | |
| 09118446 | |
| 04344130020000 |
Nearby Schools
| NAME: | DISTRICT: | DISTANCE: | |
|---|---|---|---|
|
Grade School
Henking Elementary School |
34 | — | |
|
Middle School
Springman Middle School |
34 | Not in DB | |
|
High School
Glenbrook South High School |
225 | Not in DB | |
|
Alternate Elementary School
Hoffman Elementary School |
— | Not in DB | |
Property History
| DATE: | EVENT: | PRICE: | SOURCE: |
|---|---|---|---|
| 8 Jul, 2016 | Sold | $1,187,500 | MRED MLS |
| 6 May, 2016 | Under contract | $1,299,965 | MRED MLS |
| 18 Jan, 2016 | Listed for sale | $1,299,965 | MRED MLS |
Room Specifics
Total Bedrooms: 5
Bedrooms Above Ground: 4
Bedrooms Below Ground: 1
Dimensions: —
Floor Type: Hardwood
Dimensions: —
Floor Type: Hardwood
Dimensions: —
Floor Type: Hardwood
Dimensions: —
Floor Type: —
Full Bathrooms: 5
Bathroom Amenities: Separate Shower,Double Sink,Soaking Tub
Bathroom in Basement: 1
Rooms: Bedroom 5,Breakfast Room,Exercise Room,Loft,Recreation Room
Basement Description: Finished
Other Specifics
| 2 | |
| Concrete Perimeter | |
| — | |
| Patio | |
| Cul-De-Sac | |
| 40X54X130X72X121 | |
| — | |
| Full | |
| Vaulted/Cathedral Ceilings, Bar-Dry, Hardwood Floors, Second Floor Laundry | |
| Range, Microwave, Dishwasher, Refrigerator, Washer, Dryer, Stainless Steel Appliance(s) | |
| Not in DB | |
| — | |
| — | |
| — | |
| Gas Log |
Tax History
| Year | Property Taxes |
|---|---|
| 2016 | $6,470 |
Contact Agent
Nearby Similar Homes
Nearby Sold Comparables
Contact Agent
Listing Provided By
Coldwell Banker Residential










