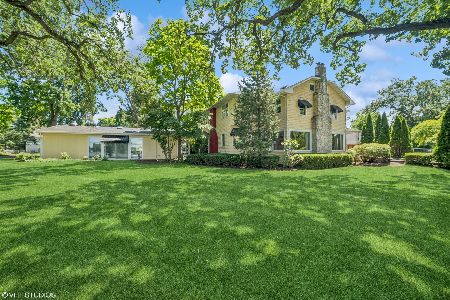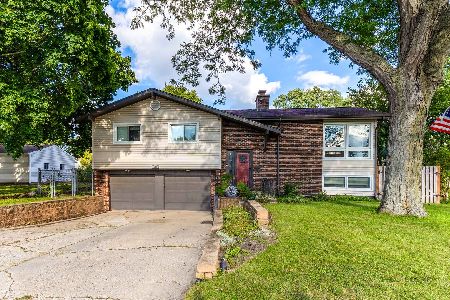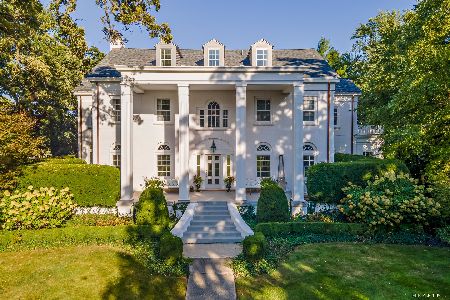630 Green Brier Lane, Crystal Lake, Illinois 60014
$282,000
|
Sold
|
|
| Status: | Closed |
| Sqft: | 2,520 |
| Cost/Sqft: | $115 |
| Beds: | 4 |
| Baths: | 3 |
| Year Built: | 1976 |
| Property Taxes: | $8,834 |
| Days On Market: | 2494 |
| Lot Size: | 0,32 |
Description
Situated on the 1st Fairway of the Crystal Lake Country Club - the advantages are MILLION $$ views & endless SUNSETS! This CUSTOM built beauty is not like any other! UPDATED with 7 Anderson SLIDING GLASS doors, maximizing the gorgeous views from within! The OPEN floor plan is perfect for entertaining indoors or OUT, with the oversized Deck and Gas-Piped Grill in place. Separate Brick Paver Patio outside the Dining Room, as well. Sunken Living Room is dramatic & cozy and the Wet Bar area in the Family Room is a unique spot to SERVE, do homework or craft! Be CREATIVE here! GENEROUS room sizes throughout this home & the Master Bath is expanded in size with the architect's plans. Picture your Kitchen ISLAND here, Quartz counters & tile backsplash added. BALCONY in the MASTER Bedroom is a fabulous feature. Long list of updates in home. COLONY 1 CLUBHOUSE benefits include: Outdoor POOL, Tennis & Racquetball courts, Banquet facilities! Hop, skip, walk to schools & FUN!
Property Specifics
| Single Family | |
| — | |
| Contemporary | |
| 1976 | |
| Full | |
| CUSTOM AUGUSTA | |
| No | |
| 0.32 |
| Mc Henry | |
| Colony I | |
| 32 / Monthly | |
| Clubhouse,Pool,Lake Rights | |
| Public | |
| Public Sewer | |
| 10314548 | |
| 1907126010 |
Nearby Schools
| NAME: | DISTRICT: | DISTANCE: | |
|---|---|---|---|
|
Grade School
South Elementary School |
47 | — | |
|
Middle School
Lundahl Middle School |
47 | Not in DB | |
|
High School
Crystal Lake Central High School |
155 | Not in DB | |
Property History
| DATE: | EVENT: | PRICE: | SOURCE: |
|---|---|---|---|
| 24 Jun, 2019 | Sold | $282,000 | MRED MLS |
| 10 May, 2019 | Under contract | $289,500 | MRED MLS |
| — | Last price change | $299,900 | MRED MLS |
| 20 Mar, 2019 | Listed for sale | $299,900 | MRED MLS |
Room Specifics
Total Bedrooms: 4
Bedrooms Above Ground: 4
Bedrooms Below Ground: 0
Dimensions: —
Floor Type: Carpet
Dimensions: —
Floor Type: Carpet
Dimensions: —
Floor Type: Carpet
Full Bathrooms: 3
Bathroom Amenities: Whirlpool,Separate Shower,Double Sink
Bathroom in Basement: 0
Rooms: Loft
Basement Description: Unfinished
Other Specifics
| 2 | |
| Concrete Perimeter | |
| Concrete | |
| Balcony, Deck, Brick Paver Patio, Outdoor Grill | |
| Golf Course Lot,Landscaped,Water Rights,Mature Trees | |
| 100 X 150 | |
| — | |
| Full | |
| Vaulted/Cathedral Ceilings, Bar-Wet, Built-in Features, Walk-In Closet(s) | |
| Range, Microwave, Dishwasher, Bar Fridge, Disposal, Trash Compactor | |
| Not in DB | |
| Clubhouse, Pool, Tennis Courts, Water Rights | |
| — | |
| — | |
| Wood Burning, Attached Fireplace Doors/Screen, Gas Starter |
Tax History
| Year | Property Taxes |
|---|---|
| 2019 | $8,834 |
Contact Agent
Nearby Similar Homes
Nearby Sold Comparables
Contact Agent
Listing Provided By
Keefe Real Estate Inc







