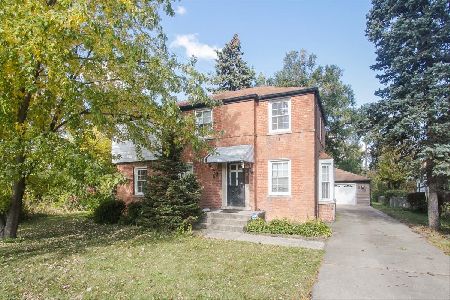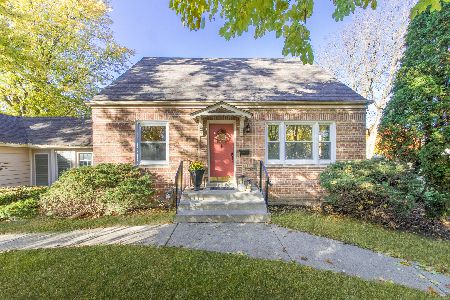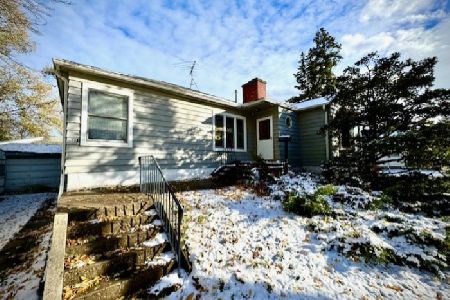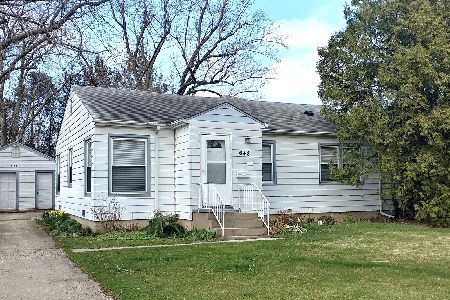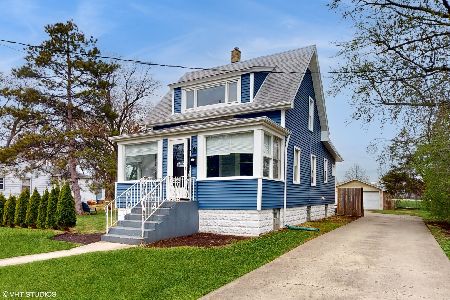630 Greenview Avenue, Des Plaines, Illinois 60016
$325,000
|
Sold
|
|
| Status: | Closed |
| Sqft: | 1,533 |
| Cost/Sqft: | $221 |
| Beds: | 4 |
| Baths: | 2 |
| Year Built: | 1928 |
| Property Taxes: | $0 |
| Days On Market: | 1638 |
| Lot Size: | 0,00 |
Description
Imagine living right next door to a large park. Enjoy wide open spaces around your house, go for a walk on the paved track, play baseball, play tennis, play basketball, play on the gym equipment. How much FUN would that be! This brick 4 bedroom, 2 bath home has been recently painted, has new stainless steel kitchen appliances, newer washer and dryer, newer windows, newer exterior doors, newer furnace and A/C, newer H2O heater and a newer roof. Enjoy your morning coffee in the bright and sunny living room, share meals in the spacious kitchen. There are 2 bedrooms and a full bath on the first floor and 2 bedrooms and a full bath on the second floor. There is a full basement with a finished family room, large laundry room with exterior access and utility room. Hardwood floors in many rooms. Covered porch off the back of the house. Large back yard features 2 sheds for storage. Plenty of room to add the garage of your dreams and still have room to play and entertain. Easy to show and ready for a new homeowner to move in!
Property Specifics
| Single Family | |
| — | |
| Bungalow | |
| 1928 | |
| Full | |
| — | |
| No | |
| 0 |
| Cook | |
| — | |
| — / Not Applicable | |
| None | |
| Public | |
| Public Sewer | |
| 11168059 | |
| 09184031008001 |
Nearby Schools
| NAME: | DISTRICT: | DISTANCE: | |
|---|---|---|---|
|
Grade School
Terrace Elementary School |
62 | — | |
|
Middle School
Chippewa Middle School |
62 | Not in DB | |
|
High School
Maine West High School |
207 | Not in DB | |
Property History
| DATE: | EVENT: | PRICE: | SOURCE: |
|---|---|---|---|
| 27 Oct, 2021 | Sold | $325,000 | MRED MLS |
| 2 Sep, 2021 | Under contract | $339,000 | MRED MLS |
| 25 Jul, 2021 | Listed for sale | $339,000 | MRED MLS |
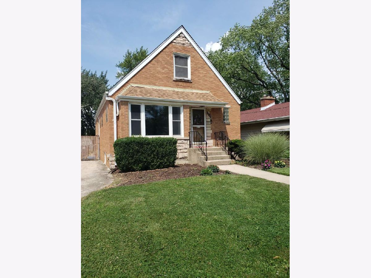
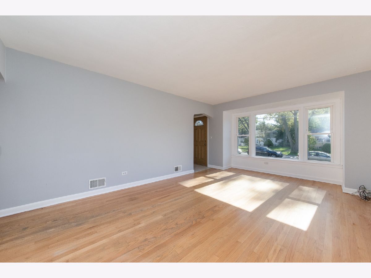
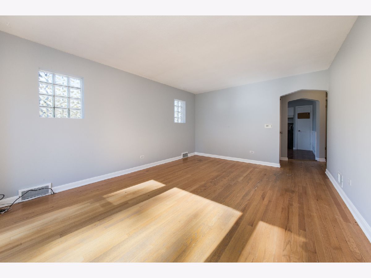
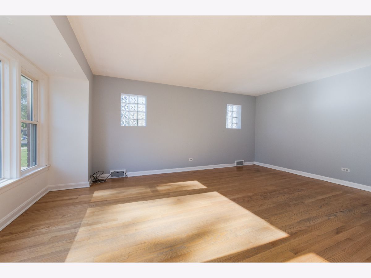
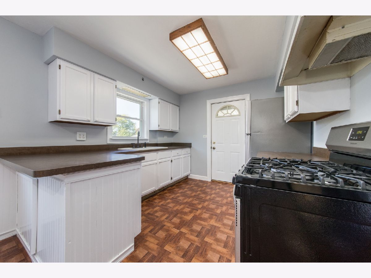
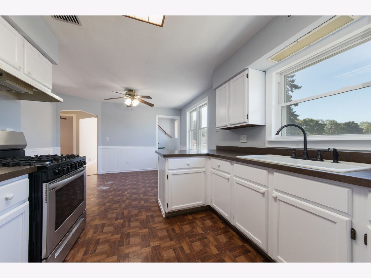
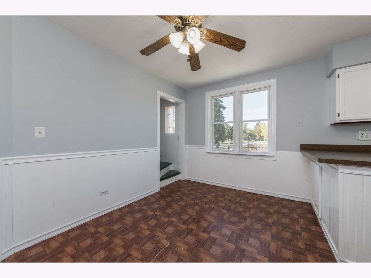
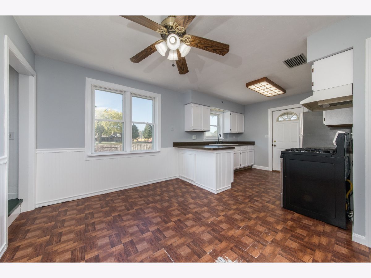
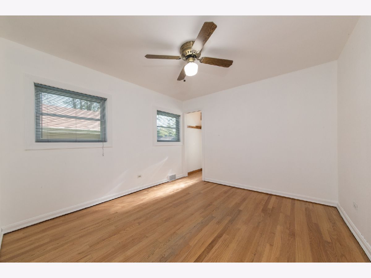
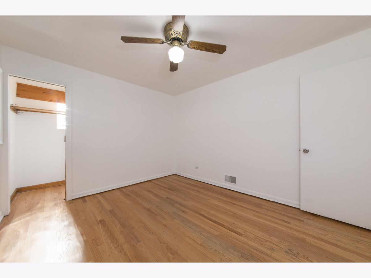
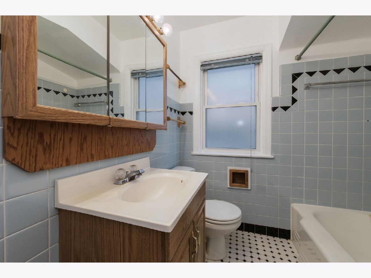
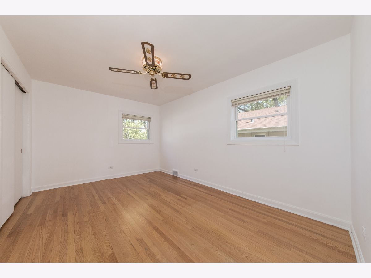
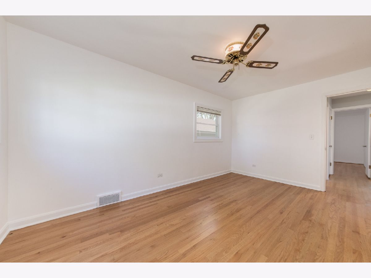
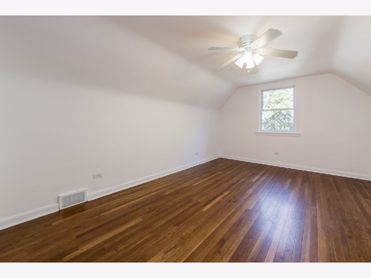
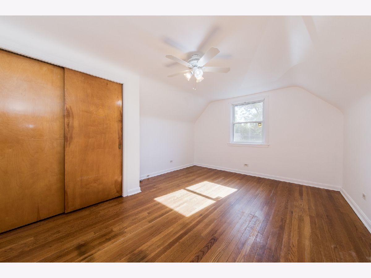
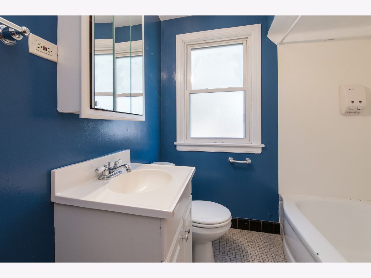
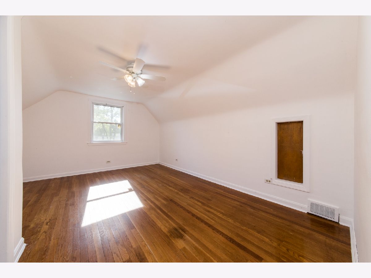
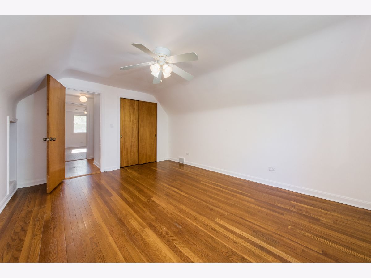
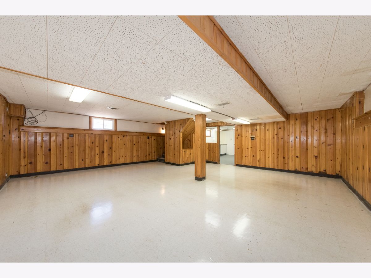
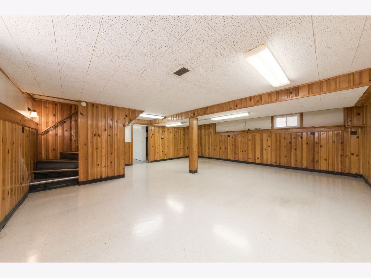
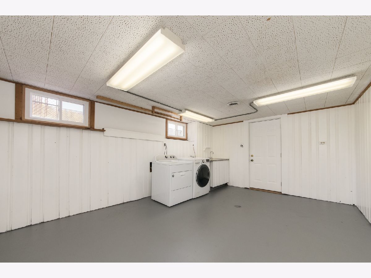
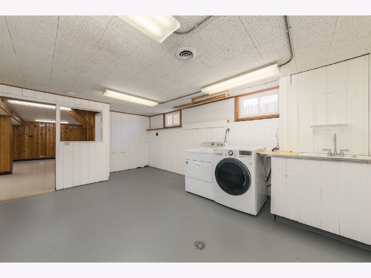
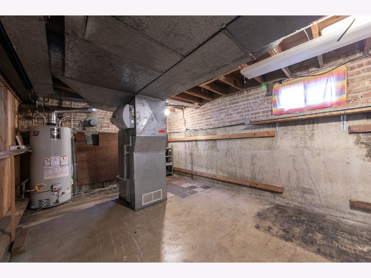
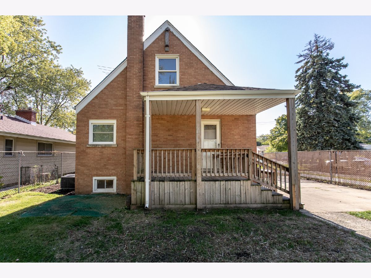
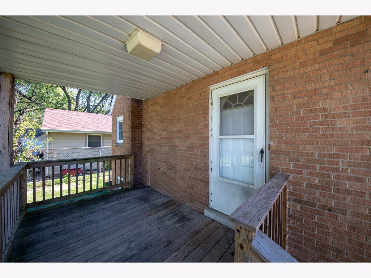
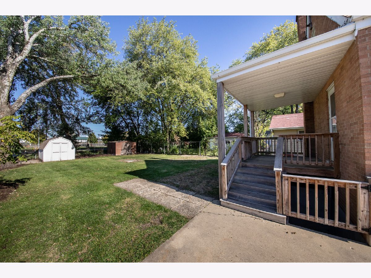
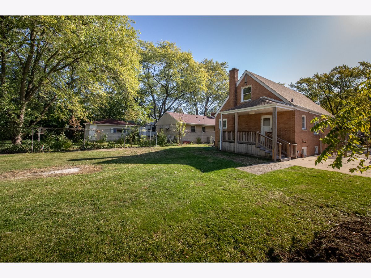
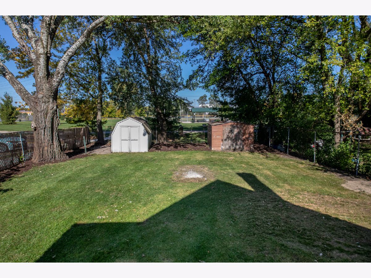
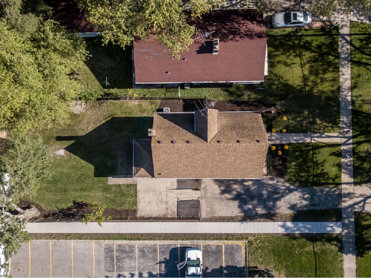
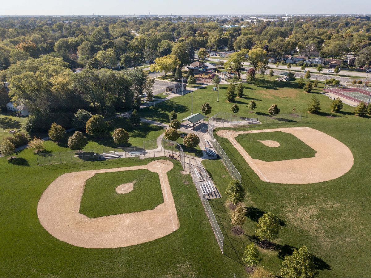
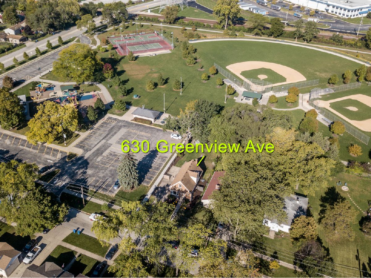
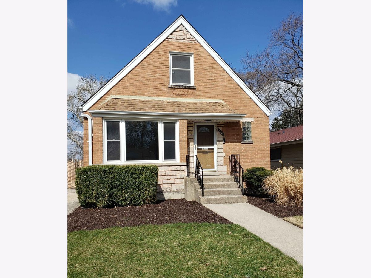
Room Specifics
Total Bedrooms: 4
Bedrooms Above Ground: 4
Bedrooms Below Ground: 0
Dimensions: —
Floor Type: Hardwood
Dimensions: —
Floor Type: Hardwood
Dimensions: —
Floor Type: Hardwood
Full Bathrooms: 2
Bathroom Amenities: —
Bathroom in Basement: 0
Rooms: Foyer,Utility Room-Lower Level
Basement Description: Finished
Other Specifics
| — | |
| — | |
| — | |
| Porch | |
| Fenced Yard,Park Adjacent | |
| 50X154 | |
| — | |
| None | |
| Hardwood Floors, First Floor Bedroom, First Floor Full Bath | |
| Range, Refrigerator, Washer, Dryer, Stainless Steel Appliance(s) | |
| Not in DB | |
| Park, Tennis Court(s), Sidewalks, Street Lights | |
| — | |
| — | |
| — |
Tax History
| Year | Property Taxes |
|---|
Contact Agent
Nearby Similar Homes
Nearby Sold Comparables
Contact Agent
Listing Provided By
@properties


