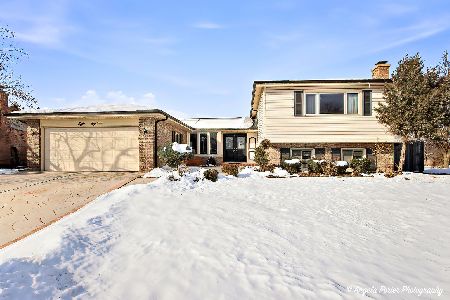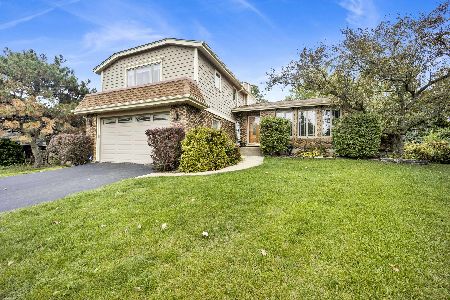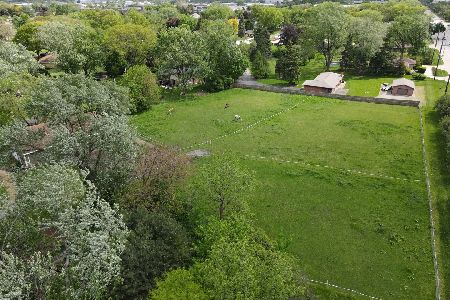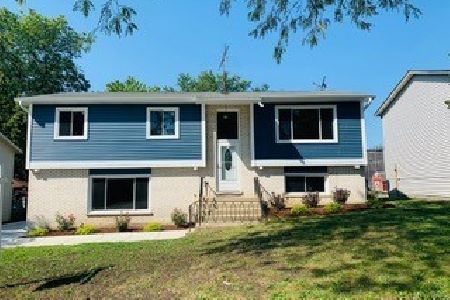630 Lawler Avenue, Addison, Illinois 60101
$318,000
|
Sold
|
|
| Status: | Closed |
| Sqft: | 1,138 |
| Cost/Sqft: | $286 |
| Beds: | 4 |
| Baths: | 2 |
| Year Built: | 1972 |
| Property Taxes: | $5,306 |
| Days On Market: | 2103 |
| Lot Size: | 0,19 |
Description
Original owners have lovingly maintained this charming, raised ranch home on a beautiful lot filled with perennials and flowering trees. There is 2,276 sq ft of living space, 1,138 sq ft on the main floor and 1,138 sq ft in the lower, walk out basement! This is a perfect in-law arrangement with a bedroom, full bathroom, second kitchen and a huge family room with exterior access in the lower level. The main level features three bedrooms, a spacious living room, open concept eat in kitchen with access to the deck through the sliding glass door. Enjoy the summer entertaining your guests outside on the patios, deck or in the screened gazebo. Recent updates include: window and doors 1999; furnace 2006; roof and both bathrooms 2011; siding, gutters, soffits, facia 2012; water heater 2017; carpeting 2018, freshly painted throughout 2020. Excellent location with easy access to all expressways and located in Stone Elementary School. This is an estate sale and therefore being sold as is.
Property Specifics
| Single Family | |
| — | |
| — | |
| 1972 | |
| Full,Walkout | |
| — | |
| No | |
| 0.19 |
| Du Page | |
| Kings Point | |
| 0 / Not Applicable | |
| None | |
| Lake Michigan | |
| Sewer-Storm | |
| 10729777 | |
| 0224402010 |
Nearby Schools
| NAME: | DISTRICT: | DISTANCE: | |
|---|---|---|---|
|
Grade School
Stone Elementary School |
4 | — | |
|
Middle School
Indian Trail Junior High School |
4 | Not in DB | |
|
High School
Addison Trail High School |
88 | Not in DB | |
Property History
| DATE: | EVENT: | PRICE: | SOURCE: |
|---|---|---|---|
| 31 Jul, 2020 | Sold | $318,000 | MRED MLS |
| 15 Jun, 2020 | Under contract | $324,900 | MRED MLS |
| 29 May, 2020 | Listed for sale | $324,900 | MRED MLS |
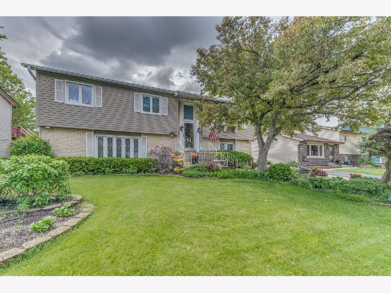
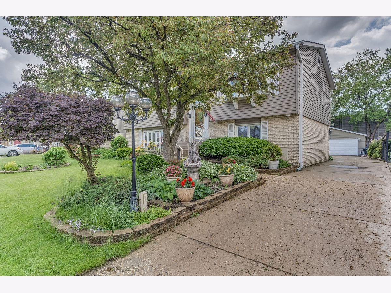
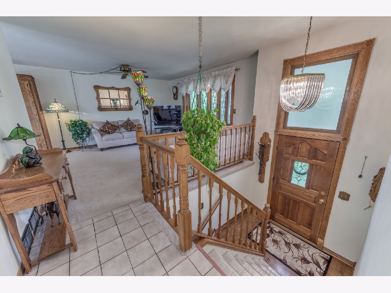
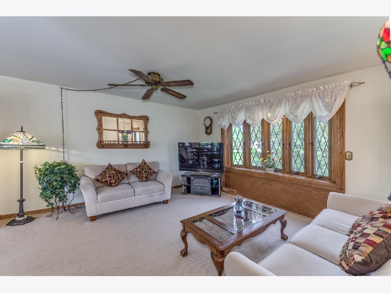
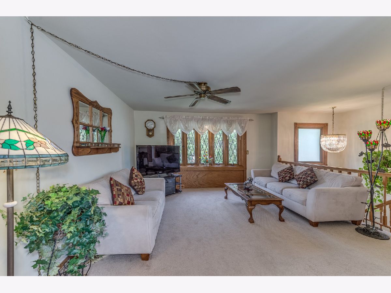
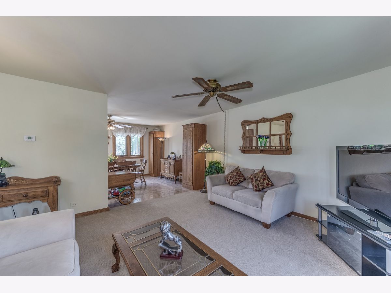
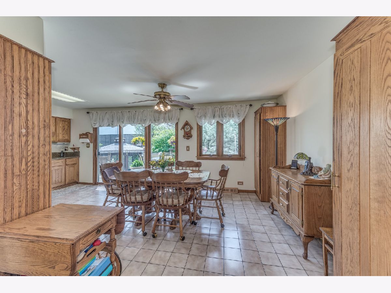
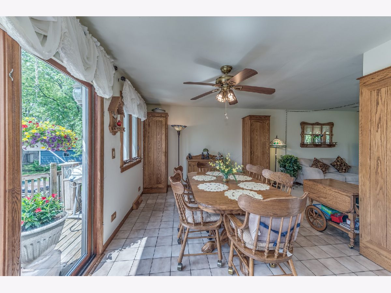
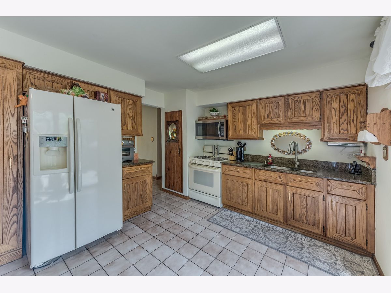
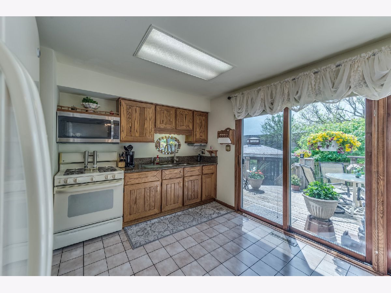
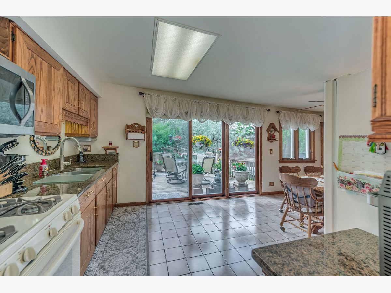
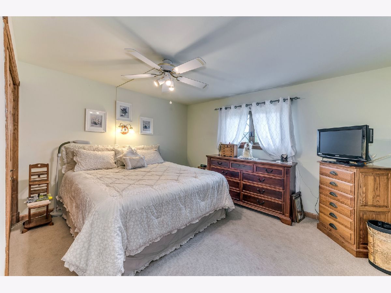
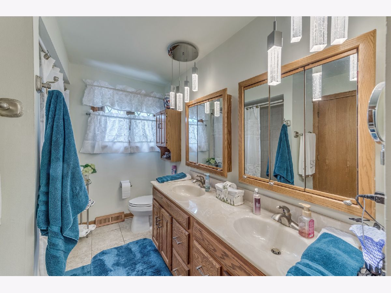
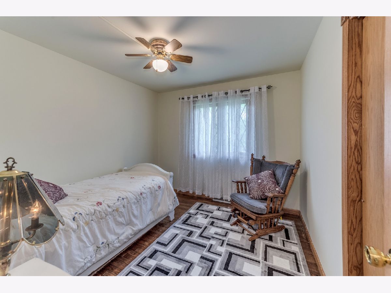
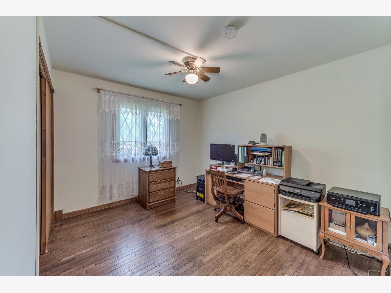
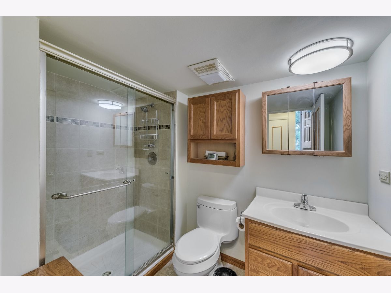
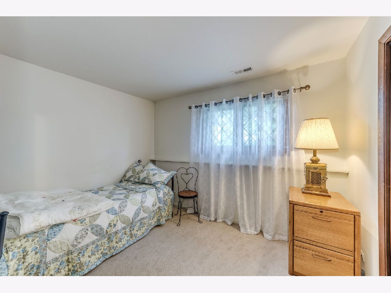
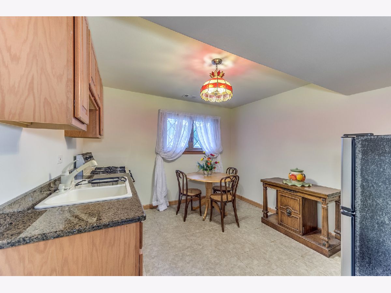
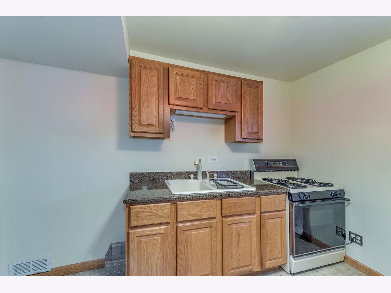
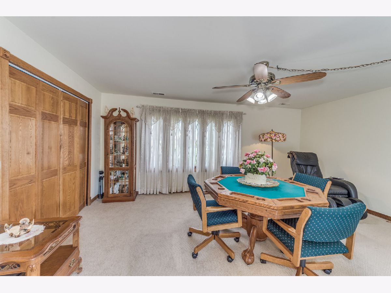
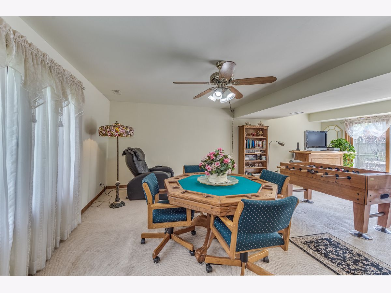
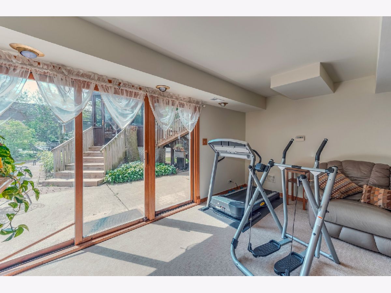
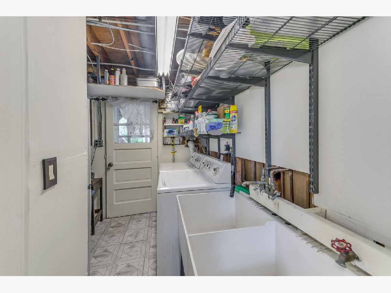
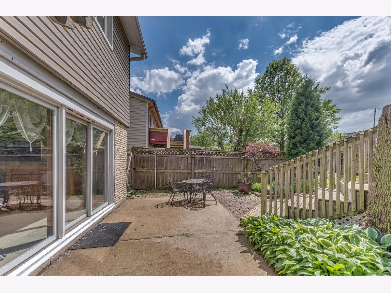
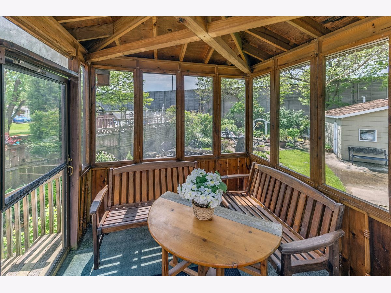
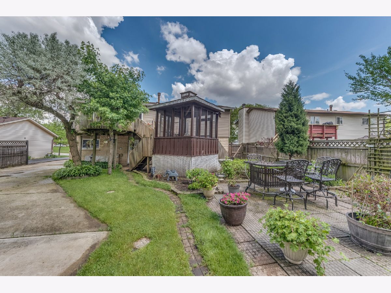
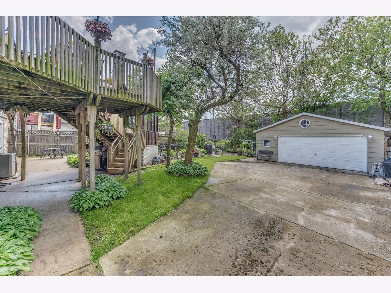
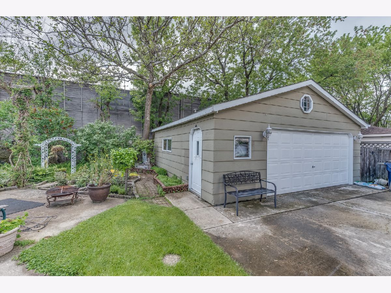
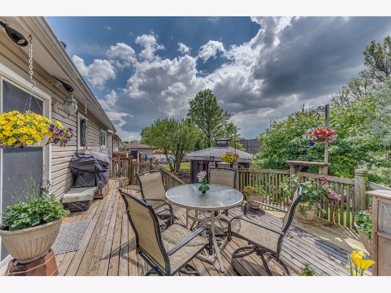
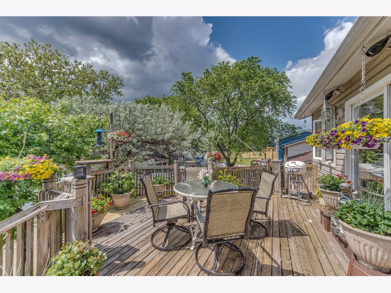
Room Specifics
Total Bedrooms: 4
Bedrooms Above Ground: 4
Bedrooms Below Ground: 0
Dimensions: —
Floor Type: Hardwood
Dimensions: —
Floor Type: Hardwood
Dimensions: —
Floor Type: Carpet
Full Bathrooms: 2
Bathroom Amenities: Double Sink
Bathroom in Basement: 1
Rooms: Kitchen
Basement Description: Finished
Other Specifics
| 2 | |
| Concrete Perimeter | |
| Concrete | |
| Deck, Patio, Storms/Screens | |
| — | |
| 60X140 | |
| — | |
| — | |
| Hardwood Floors, In-Law Arrangement | |
| Range, Microwave, Refrigerator, Washer, Dryer | |
| Not in DB | |
| Park, Curbs, Sidewalks, Street Lights, Street Paved | |
| — | |
| — | |
| — |
Tax History
| Year | Property Taxes |
|---|---|
| 2020 | $5,306 |
Contact Agent
Nearby Similar Homes
Nearby Sold Comparables
Contact Agent
Listing Provided By
RE/MAX Destiny

