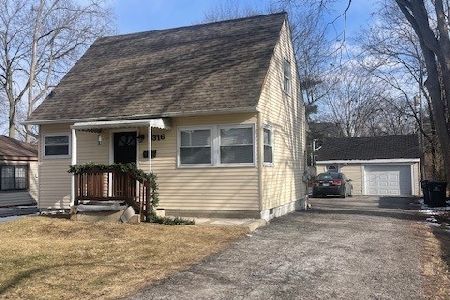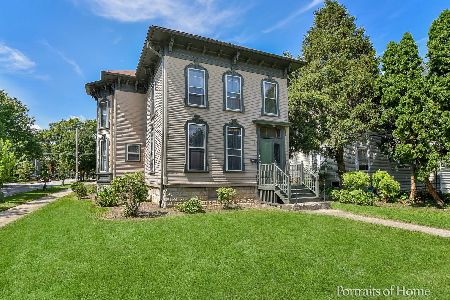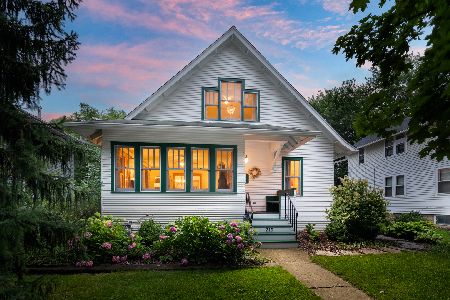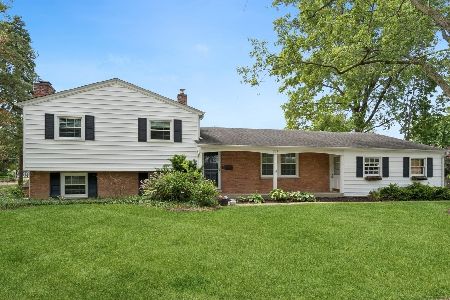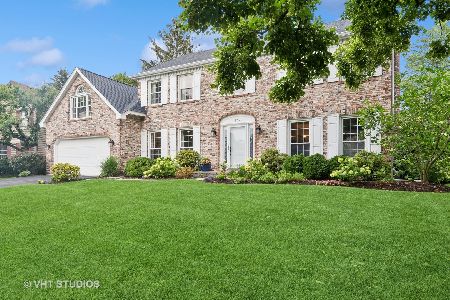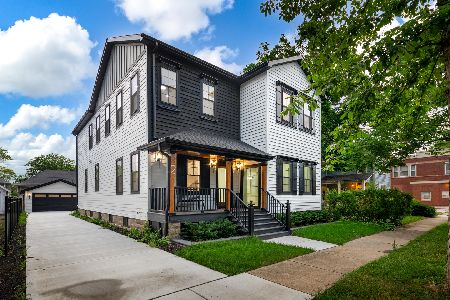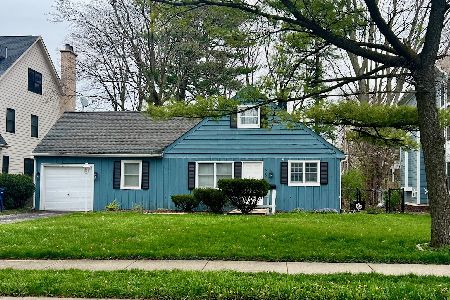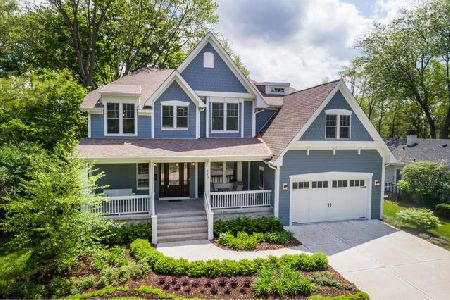630 Loomis Street, Naperville, Illinois 60563
$1,550,000
|
Sold
|
|
| Status: | Closed |
| Sqft: | 5,477 |
| Cost/Sqft: | $265 |
| Beds: | 5 |
| Baths: | 6 |
| Year Built: | 2016 |
| Property Taxes: | $26,754 |
| Days On Market: | 1279 |
| Lot Size: | 0,26 |
Description
Stunning newer construction single family home in downtown Naperville. Home boasts an amazing amount of square footage, 5477SF main levels & lower-level with full guest bathroom features an additional 1977SF! Just in time for Spring, this home's private fenced backyard oasis features approx. 100k in landscaping & architectural digest worthy improvements! Updates include restructured professional landscaping, bluestone patio, custom designed outdoor cathedral Cedar ceiling pavilion decked out with canned lighting & pre-wiring for tv hookup/sound/fan/electrical. Additionally, the patio offers a new clay/Bluestone fire-pit w/ gas line. The interior of the home features just as many bells & whistles with its extensive millwork, impressive marble foyer entryway with ornate newel posts/turned balusters, 10' ceilings, and hickory hardwood floors just to name a few! Indoor recent improvements include (upwards of $30K) customized closet organization & spacious interior designed mudroom w/ thoughtful built-ins off garage entryway. Check out the chef inspired kitchen with its massive walnut island/breakfast bar, high-end Thermador appliances, white Quartzite countertops, additional separate beverage bar area and plenty of room for an eat-in kitchen nook overlooking that gorgeous backyard! Upstairs full-sized laundry room on the same level as three spaciously sized bedrooms as well as its primary bedroom & primary massive en-suite bath. Primary bath with dual vanities, opulent Carrera marble, radiant heated floors, Victoria & Albert limestone freestanding tub and oversized rain shower! Third floor features large-scale bonus room and spacious 5th bedroom/5th full bathroom, an ideal floor for guests! More home info includes: Two car attached heated garage, Emtek hardware and high-end plumbing fixtures throughout, Marvin ultimate windows, GAF timberline "lifetime roof", two high-efficiency 75Gal hot water heaters, plumbing pressure 60psi, Carriers highest efficiency zones HVAC, and Rubberwall foundation. Ideal location is 2 blks to Naperville Metra, blocks to Saturday Farmers market, easy walk to all the buzz of main Naperville district dining/restaurants/nightlife and can't beat Andy's Ice cream at the end of the block!
Property Specifics
| Single Family | |
| — | |
| — | |
| 2016 | |
| — | |
| — | |
| No | |
| 0.26 |
| Du Page | |
| — | |
| 0 / Not Applicable | |
| — | |
| — | |
| — | |
| 11344221 | |
| 0818119008 |
Nearby Schools
| NAME: | DISTRICT: | DISTANCE: | |
|---|---|---|---|
|
Grade School
Ellsworth Elementary School |
203 | — | |
|
Middle School
Washington Junior High School |
203 | Not in DB | |
|
High School
Naperville North High School |
203 | Not in DB | |
Property History
| DATE: | EVENT: | PRICE: | SOURCE: |
|---|---|---|---|
| 22 Mar, 2018 | Sold | $1,239,000 | MRED MLS |
| 23 Jan, 2018 | Under contract | $1,289,000 | MRED MLS |
| 17 Jan, 2018 | Listed for sale | $1,289,000 | MRED MLS |
| 31 May, 2022 | Sold | $1,550,000 | MRED MLS |
| 16 Mar, 2022 | Under contract | $1,450,000 | MRED MLS |
| 10 Mar, 2022 | Listed for sale | $1,450,000 | MRED MLS |
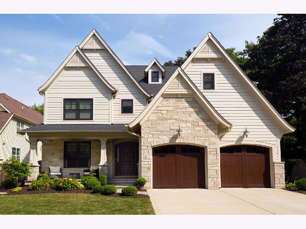
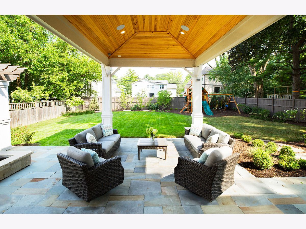
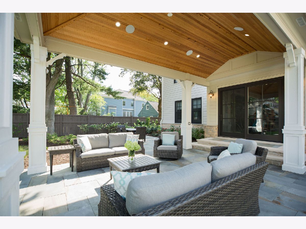
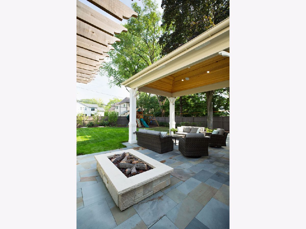
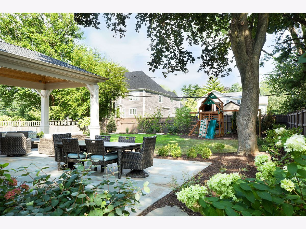
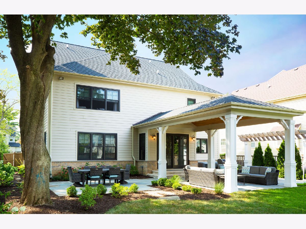
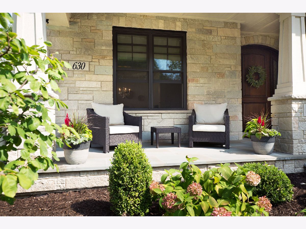
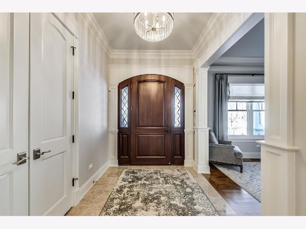
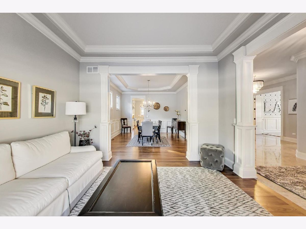
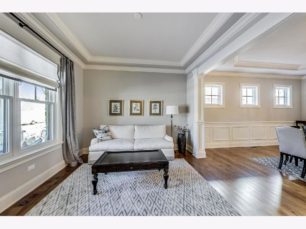
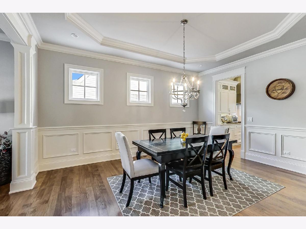
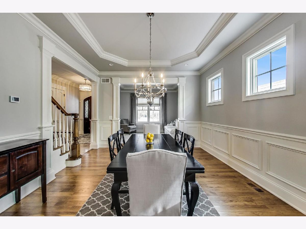
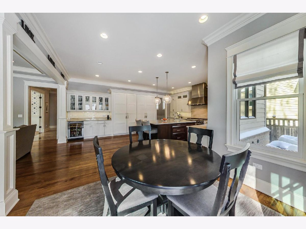
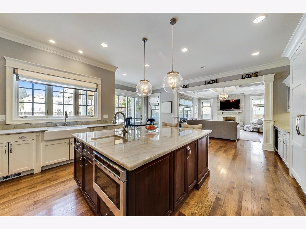
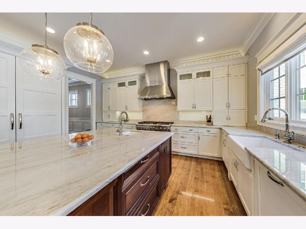
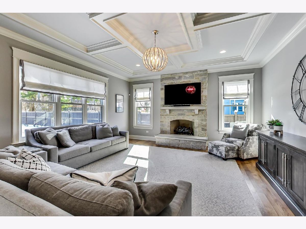
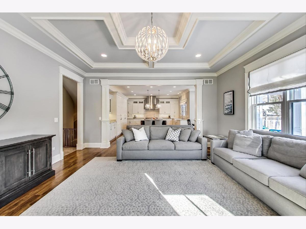
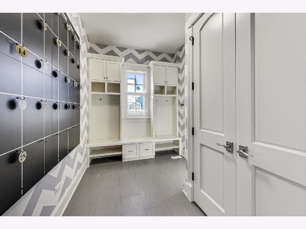
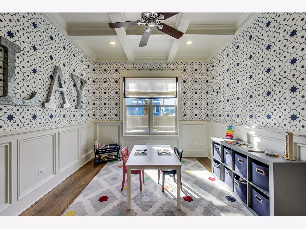
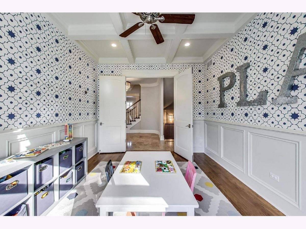
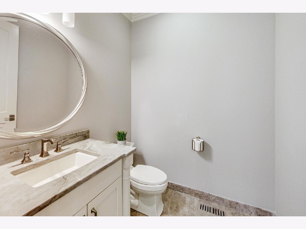
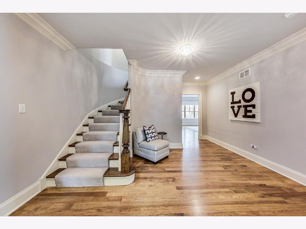
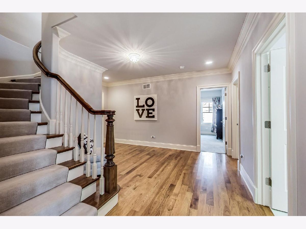
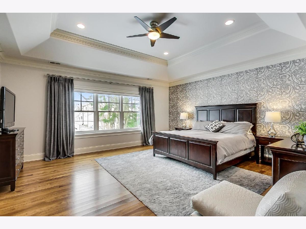
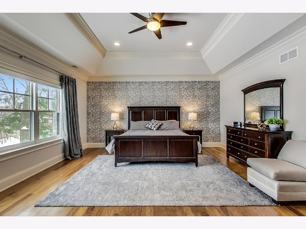
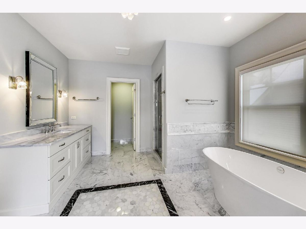
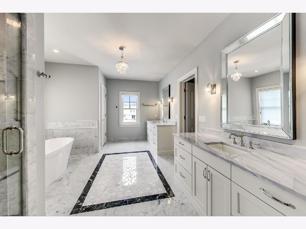
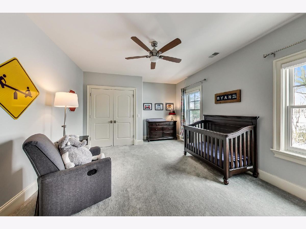
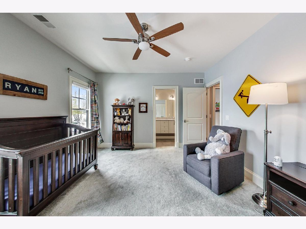
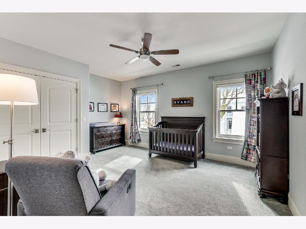
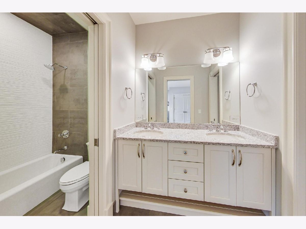
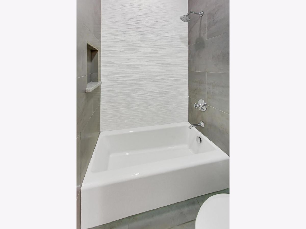
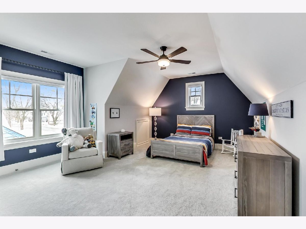
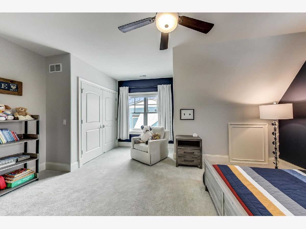
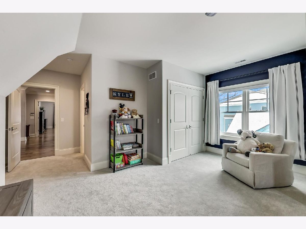
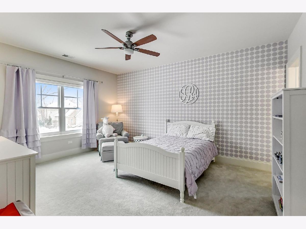
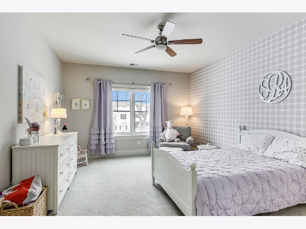
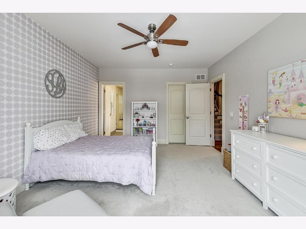
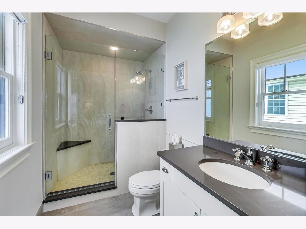
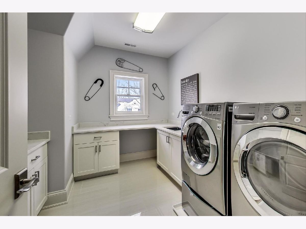
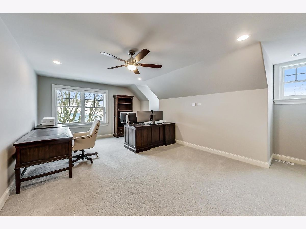
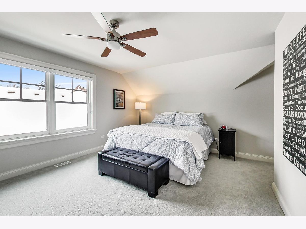
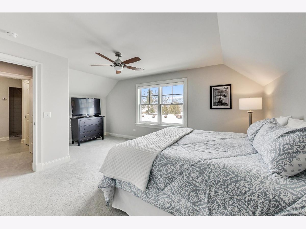
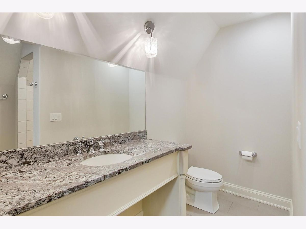
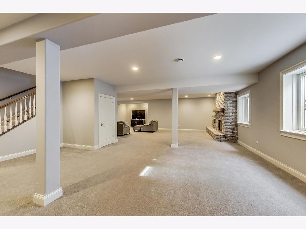
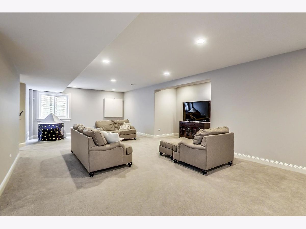
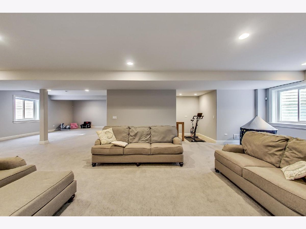
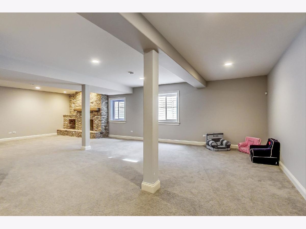
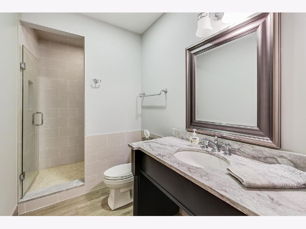
Room Specifics
Total Bedrooms: 5
Bedrooms Above Ground: 5
Bedrooms Below Ground: 0
Dimensions: —
Floor Type: —
Dimensions: —
Floor Type: —
Dimensions: —
Floor Type: —
Dimensions: —
Floor Type: —
Full Bathrooms: 6
Bathroom Amenities: Separate Shower,Double Sink,Full Body Spray Shower,Soaking Tub
Bathroom in Basement: 1
Rooms: —
Basement Description: Finished
Other Specifics
| 2 | |
| — | |
| Concrete | |
| — | |
| — | |
| 65 X 172 | |
| Finished | |
| — | |
| — | |
| — | |
| Not in DB | |
| — | |
| — | |
| — | |
| — |
Tax History
| Year | Property Taxes |
|---|---|
| 2018 | $6,678 |
| 2022 | $26,754 |
Contact Agent
Nearby Similar Homes
Nearby Sold Comparables
Contact Agent
Listing Provided By
@properties Christie's International Real Estate

