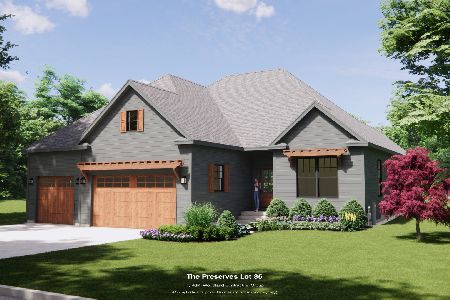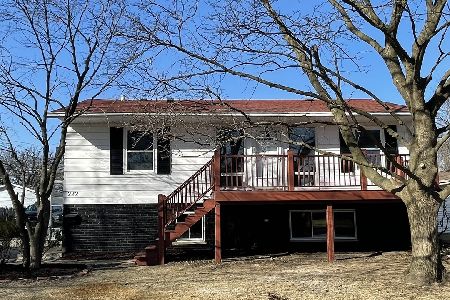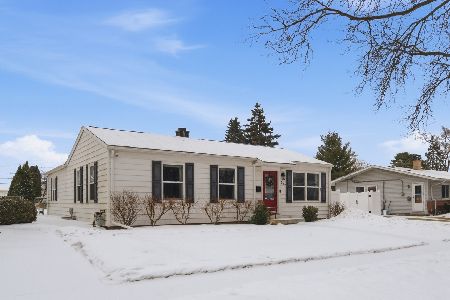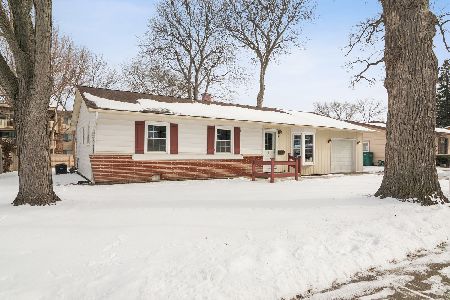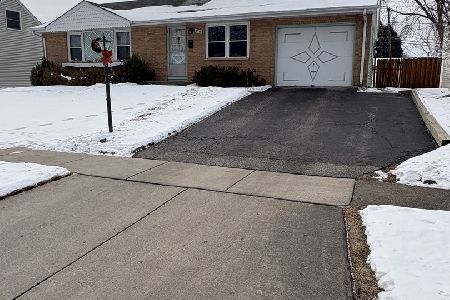630 Macarthur Drive, Buffalo Grove, Illinois 60089
$350,000
|
Sold
|
|
| Status: | Closed |
| Sqft: | 1,450 |
| Cost/Sqft: | $234 |
| Beds: | 4 |
| Baths: | 2 |
| Year Built: | 1970 |
| Property Taxes: | $6,894 |
| Days On Market: | 1811 |
| Lot Size: | 0,17 |
Description
Great location on a quiet street. Lots of new's here! In last 10 years roof siding windows, flooring kitchen including quartz and marble counters, stainless steel appliances, funace and ac and hot water heater have been done. Lighting Upgraded with recessed and beautiful custom fixtures. Baths have new vanities and jacuzzi with upgraded tile and marble floors. Lower level bath has an expanded shower with custom tile and shower head. Added badet. 4th bedroom in lower level can serve for an office or getaway bedroom. Oversized heated garage with new garage door and opener. Large deck and covered patio opens to a large fenced yard with extra tall aluminum storage shed. You wont want to miss this home!
Property Specifics
| Single Family | |
| — | |
| Bi-Level | |
| 1970 | |
| Walkout | |
| — | |
| No | |
| 0.17 |
| Cook | |
| Old Buffalo Grove | |
| — / Not Applicable | |
| None | |
| Lake Michigan | |
| Public Sewer, Sewer-Storm | |
| 11020302 | |
| 03054120090000 |
Nearby Schools
| NAME: | DISTRICT: | DISTANCE: | |
|---|---|---|---|
|
Grade School
Joyce Kilmer Elementary School |
21 | — | |
|
Middle School
Cooper Middle School |
21 | Not in DB | |
|
High School
Buffalo Grove High School |
214 | Not in DB | |
Property History
| DATE: | EVENT: | PRICE: | SOURCE: |
|---|---|---|---|
| 12 Jul, 2012 | Sold | $223,000 | MRED MLS |
| 3 Jun, 2012 | Under contract | $239,900 | MRED MLS |
| 1 Jun, 2012 | Listed for sale | $239,900 | MRED MLS |
| 26 Apr, 2021 | Sold | $350,000 | MRED MLS |
| 17 Mar, 2021 | Under contract | $340,000 | MRED MLS |
| 13 Mar, 2021 | Listed for sale | $340,000 | MRED MLS |

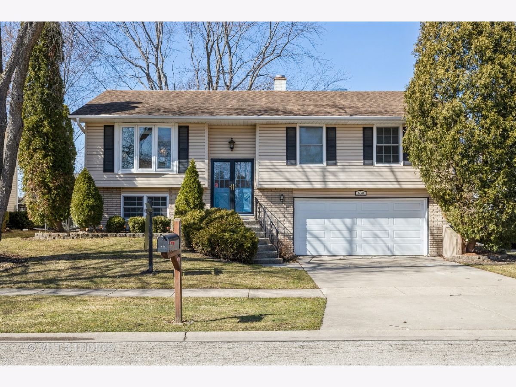
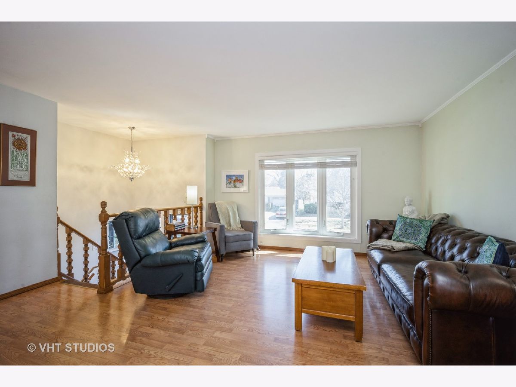
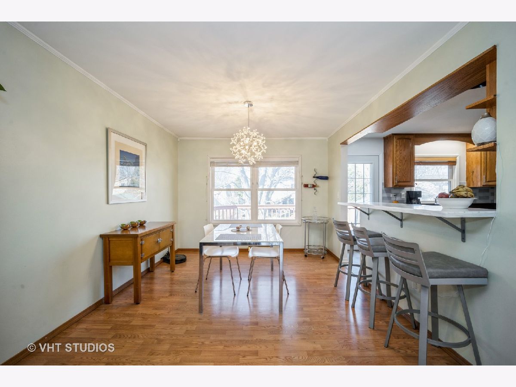
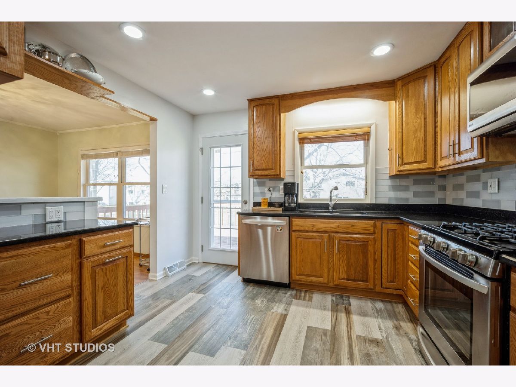
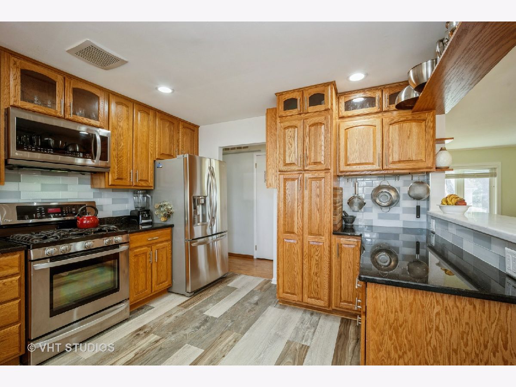
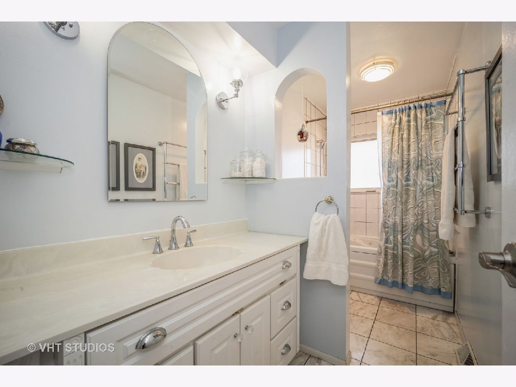
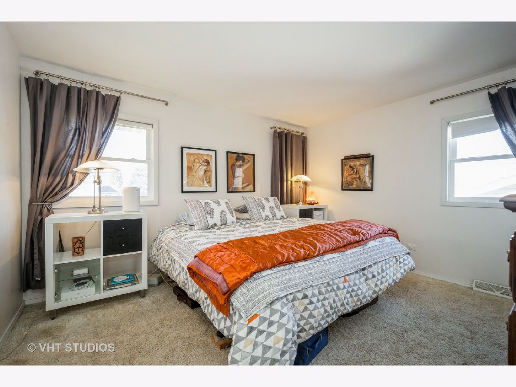
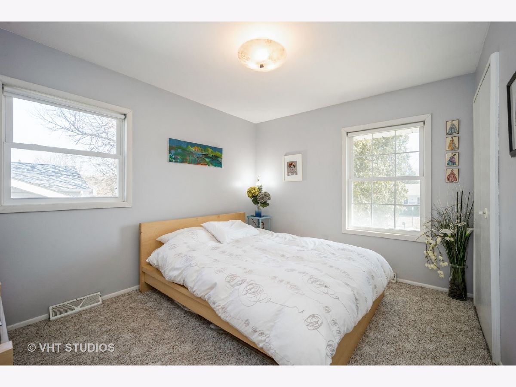
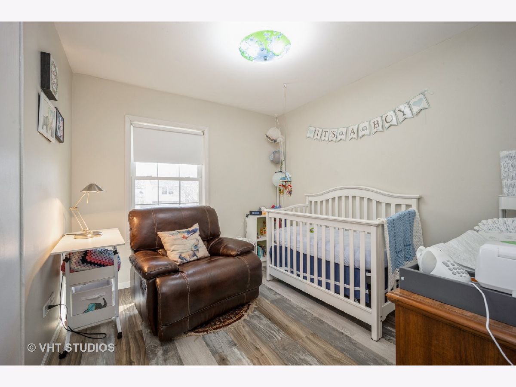
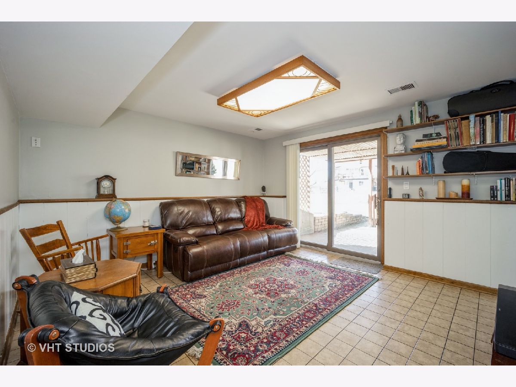
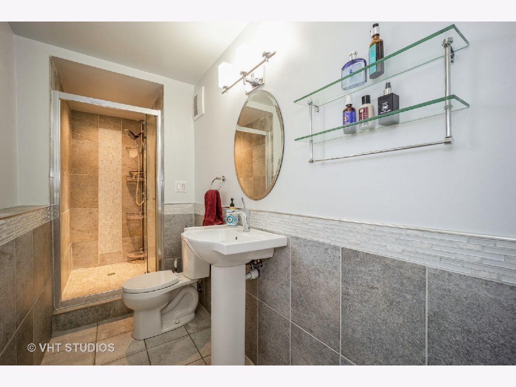
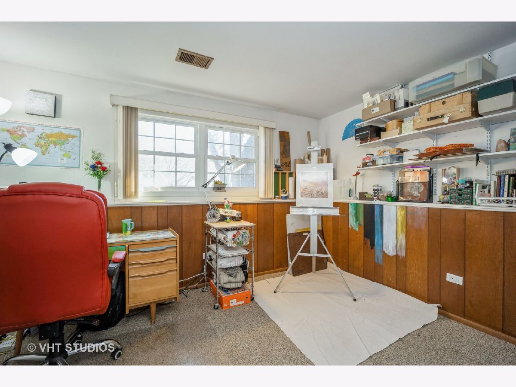
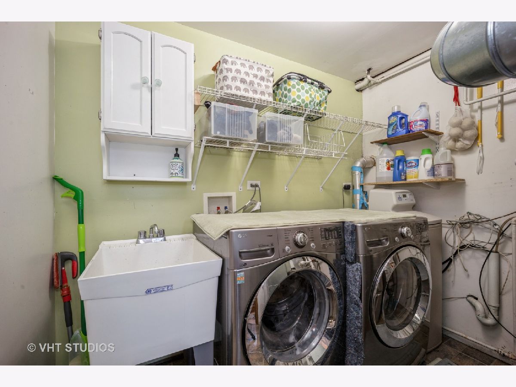
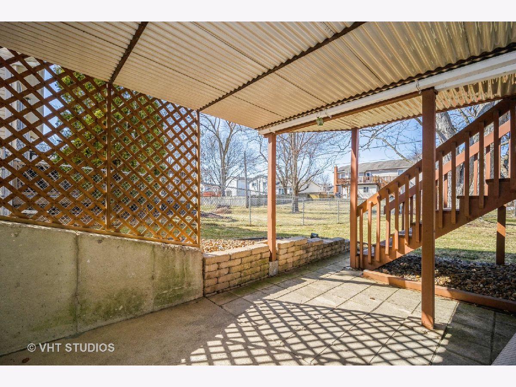
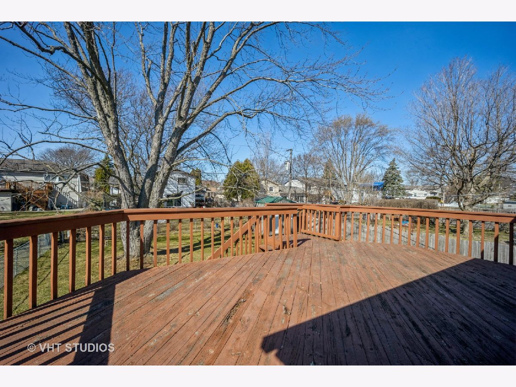
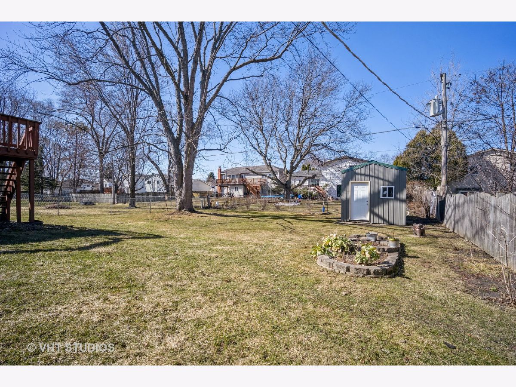
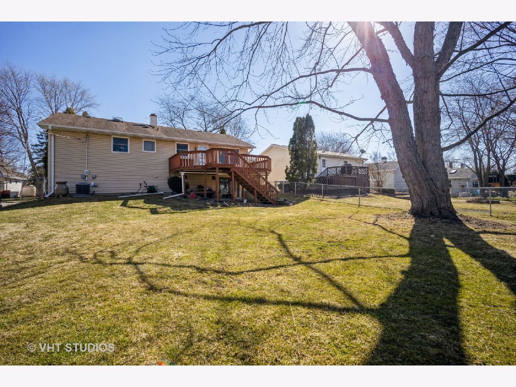
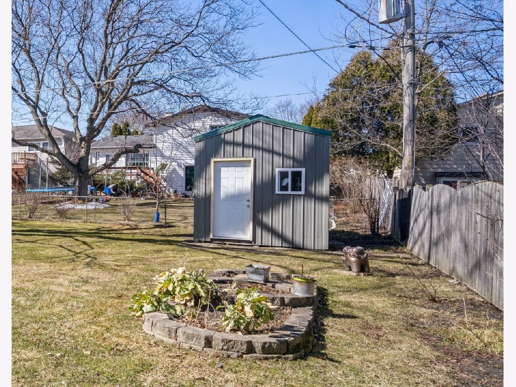
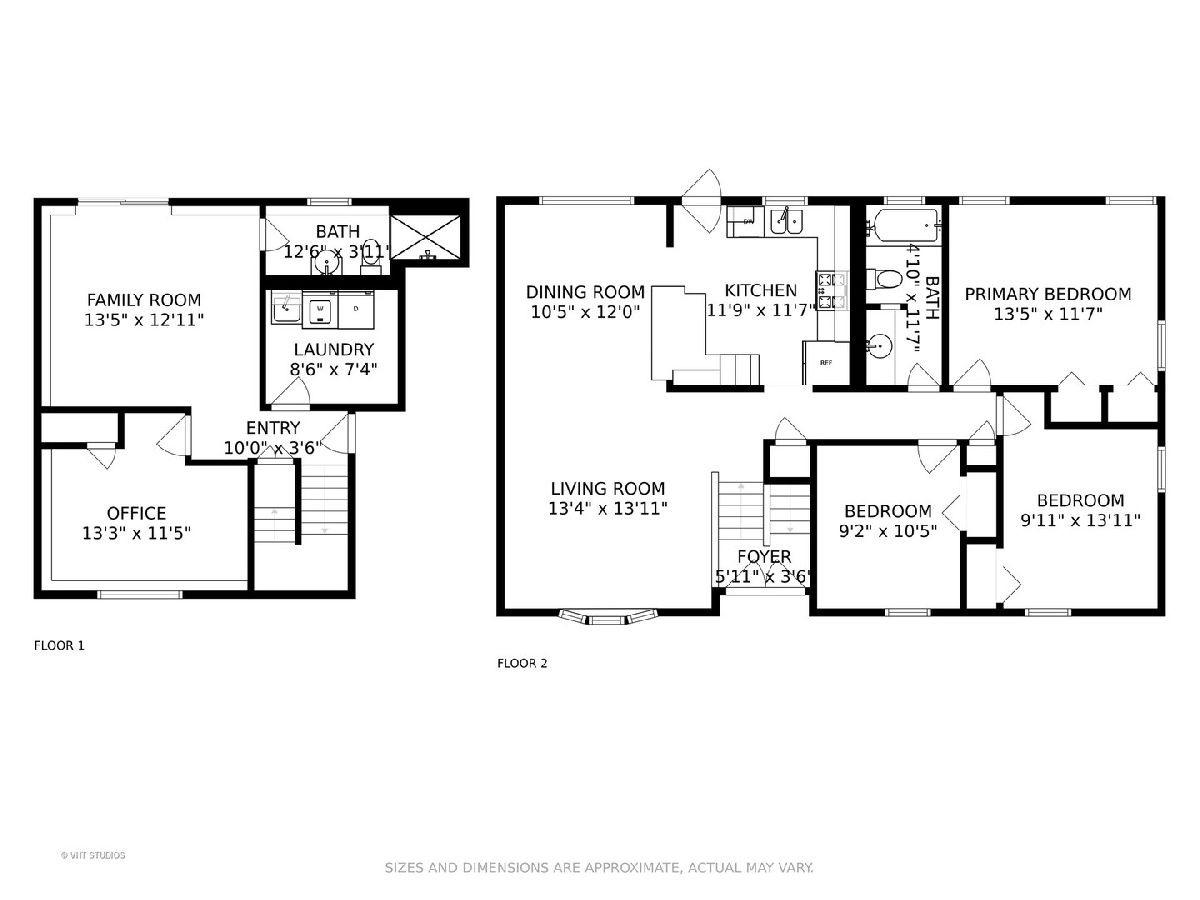
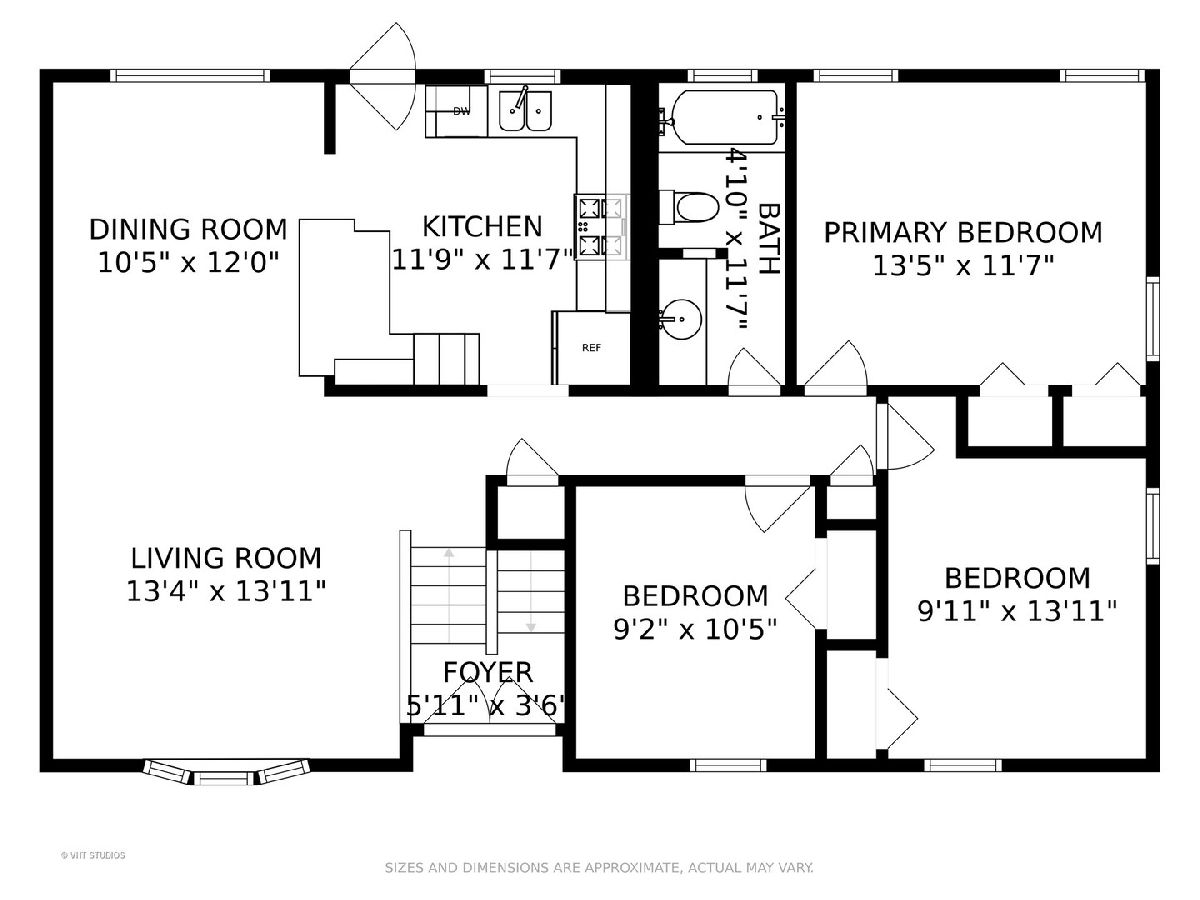
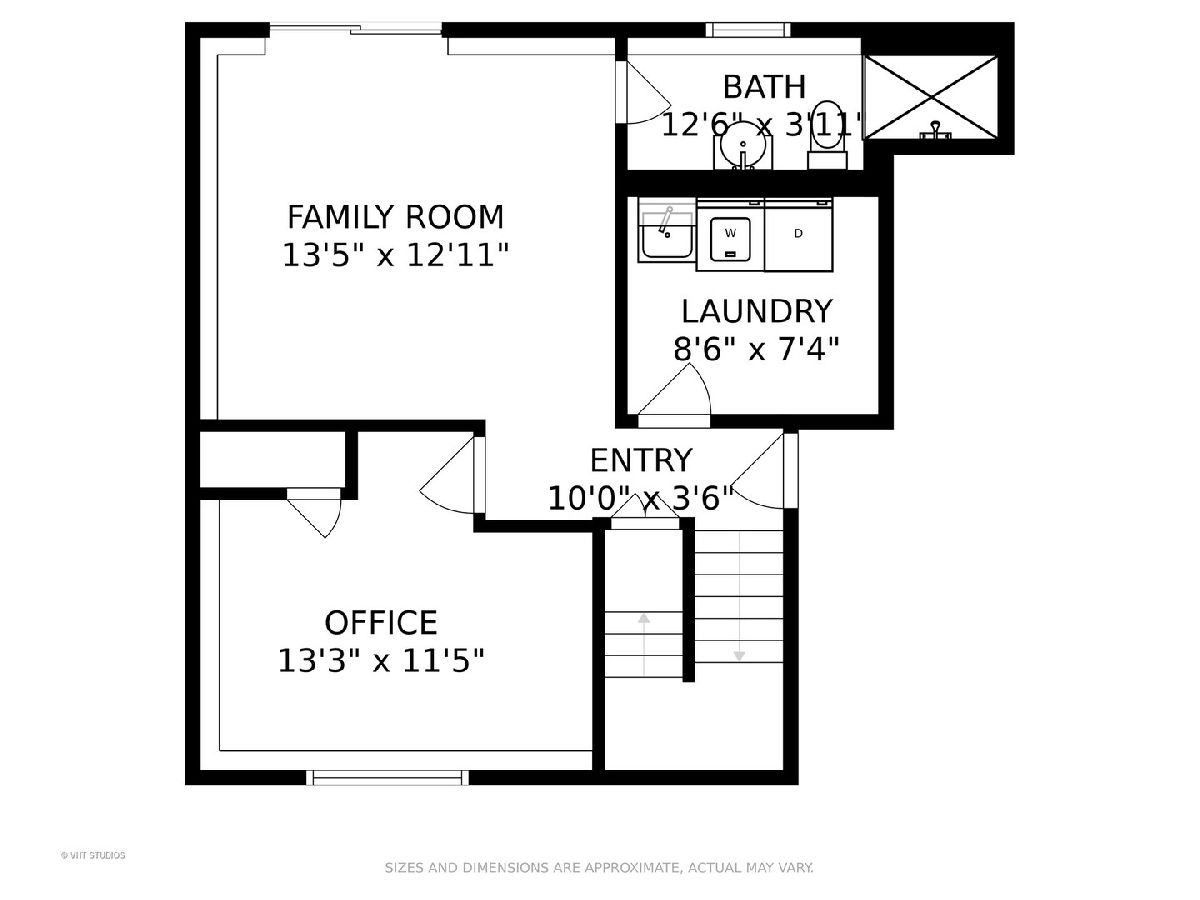
Room Specifics
Total Bedrooms: 4
Bedrooms Above Ground: 4
Bedrooms Below Ground: 0
Dimensions: —
Floor Type: Carpet
Dimensions: —
Floor Type: Vinyl
Dimensions: —
Floor Type: Vinyl
Full Bathrooms: 2
Bathroom Amenities: Whirlpool,Double Sink,Full Body Spray Shower
Bathroom in Basement: 1
Rooms: No additional rooms
Basement Description: Finished
Other Specifics
| 2 | |
| Concrete Perimeter | |
| Concrete | |
| Deck, Patio, Box Stalls | |
| Level | |
| 62X129 | |
| Full | |
| None | |
| First Floor Bedroom, Bookcases, Separate Dining Room | |
| Range, Microwave, Dishwasher, Refrigerator, Washer, Dryer, Disposal | |
| Not in DB | |
| Park, Pool, Tennis Court(s), Sidewalks, Street Lights, Street Paved | |
| — | |
| — | |
| — |
Tax History
| Year | Property Taxes |
|---|---|
| 2012 | $5,620 |
| 2021 | $6,894 |
Contact Agent
Nearby Similar Homes
Nearby Sold Comparables
Contact Agent
Listing Provided By
Baird & Warner

