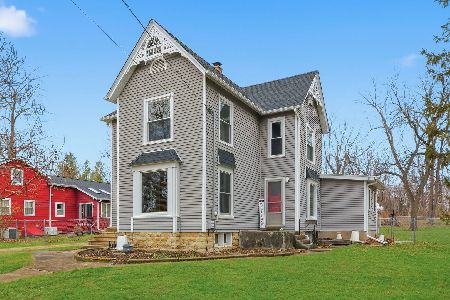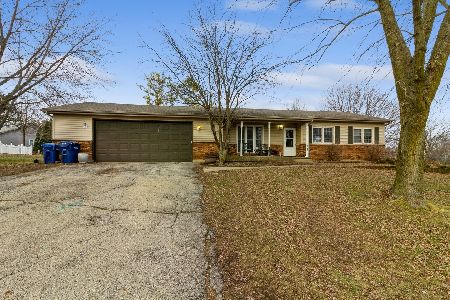630 Maple Court, Elburn, Illinois 60119
$247,000
|
Sold
|
|
| Status: | Closed |
| Sqft: | 2,201 |
| Cost/Sqft: | $116 |
| Beds: | 4 |
| Baths: | 3 |
| Year Built: | 1995 |
| Property Taxes: | $8,465 |
| Days On Market: | 2050 |
| Lot Size: | 0,23 |
Description
Lovely family home on a quiet cul-de-sac. Featuring 4 spacious beds, 2.5 baths, fully finished basement with storage rooms, and an extra-large 2 car garage. The huge master suite with a full bath and walk-in closet, 3 additional spacious beds, and a full guest bath on the second floor provide enough private space to the family. Meanwhile, an extra sunny and bright family room with an exquisite fireplace and a bay window, hardwood floored kitchen, formal dining room, and formal living room on the first floor will be your family memory hubs. Fully finished basement, attached 2+ car garage, and 300 sq ft. large deck, new HVAC (2019) are all bonuses. You will feel this house is the one that you are looking for immediately after you step in it.
Property Specifics
| Single Family | |
| — | |
| — | |
| 1995 | |
| Full | |
| — | |
| No | |
| 0.23 |
| Kane | |
| Prairie Highlands | |
| 0 / Not Applicable | |
| None | |
| Public | |
| Public Sewer | |
| 10755729 | |
| 0832352041 |
Nearby Schools
| NAME: | DISTRICT: | DISTANCE: | |
|---|---|---|---|
|
Grade School
John Stewart Elementary School |
302 | — | |
|
Middle School
Harter Middle School |
302 | Not in DB | |
|
High School
Kaneland High School |
302 | Not in DB | |
Property History
| DATE: | EVENT: | PRICE: | SOURCE: |
|---|---|---|---|
| 18 Sep, 2020 | Sold | $247,000 | MRED MLS |
| 18 Jul, 2020 | Under contract | $254,999 | MRED MLS |
| — | Last price change | $269,999 | MRED MLS |
| 22 Jun, 2020 | Listed for sale | $269,999 | MRED MLS |
| 24 Jun, 2024 | Listed for sale | $0 | MRED MLS |
| 5 Dec, 2025 | Sold | $385,000 | MRED MLS |
| 13 Nov, 2025 | Under contract | $399,900 | MRED MLS |
| — | Last price change | $415,000 | MRED MLS |
| 4 Sep, 2025 | Listed for sale | $430,000 | MRED MLS |

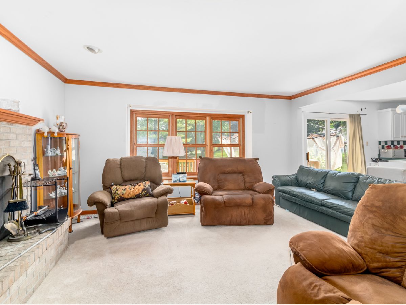
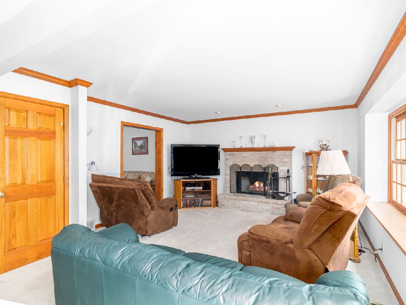
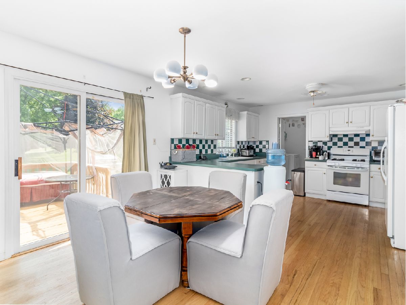
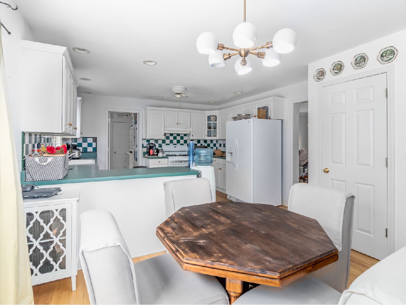
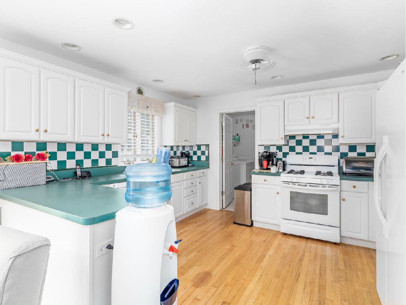
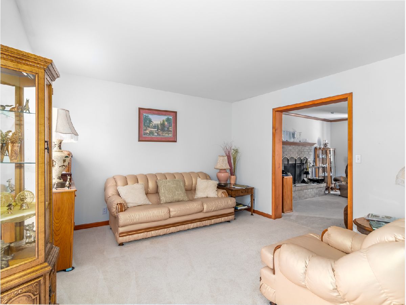
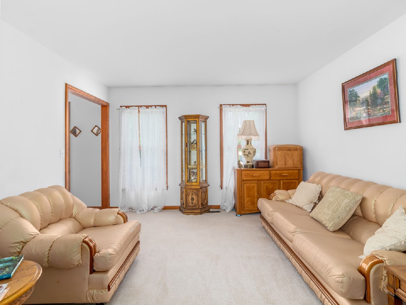
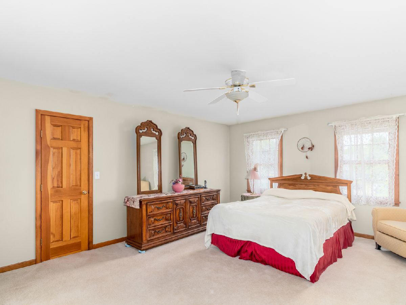
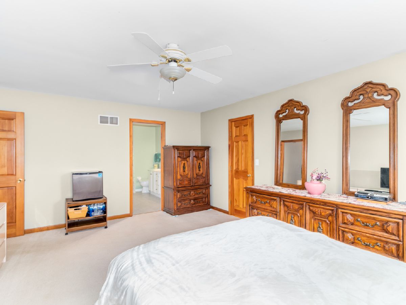
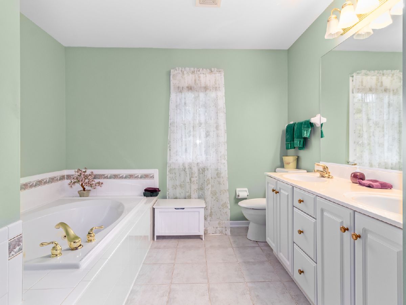
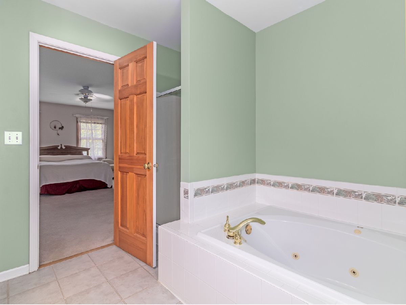
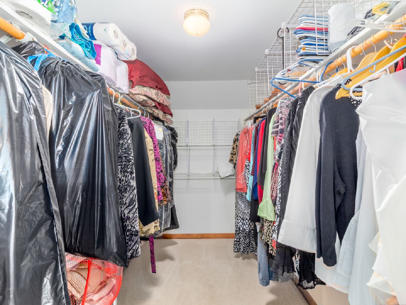
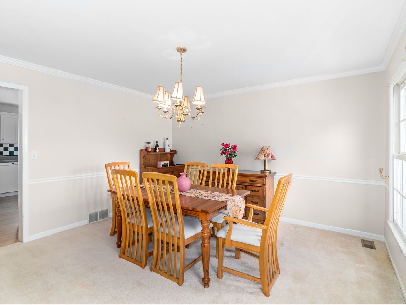
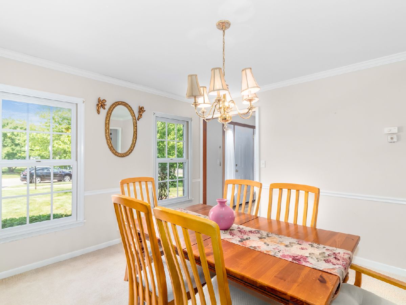
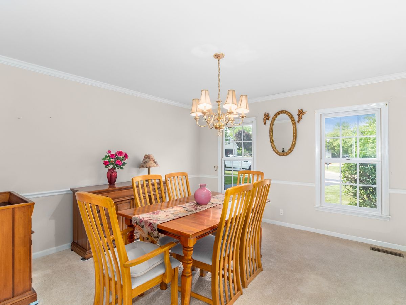
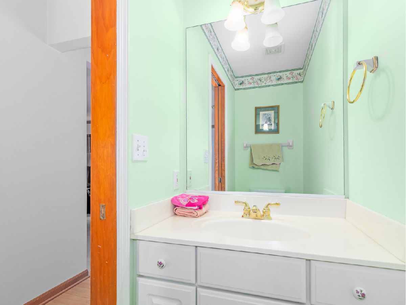
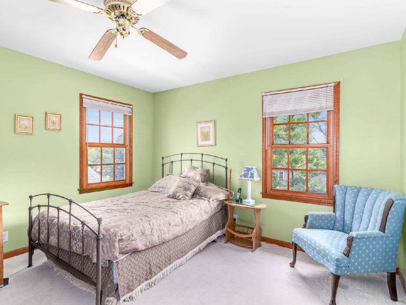
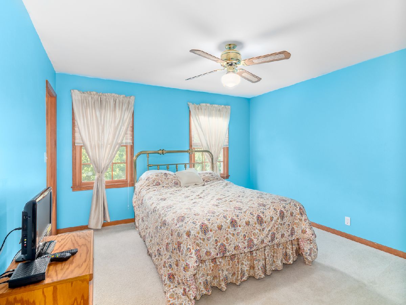
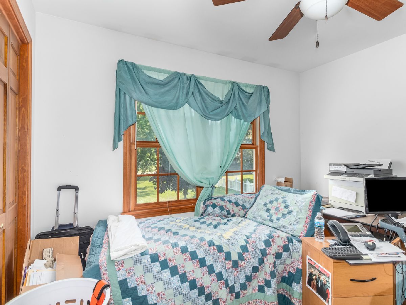
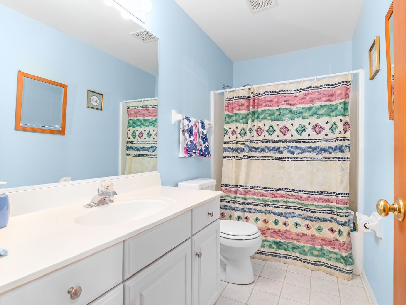
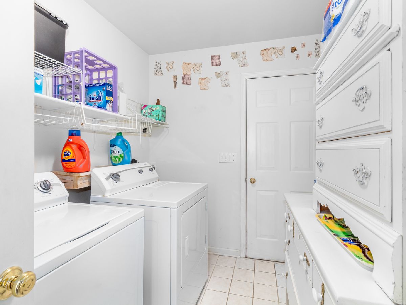
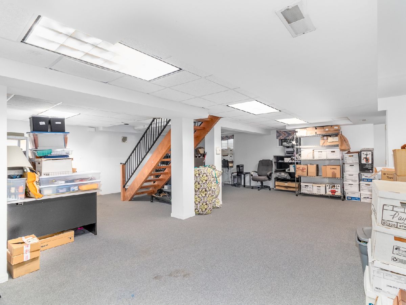
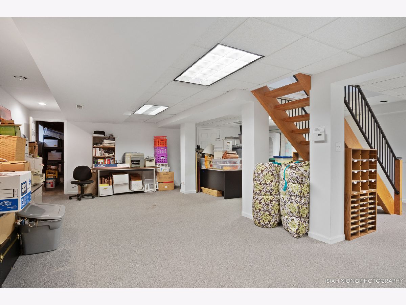
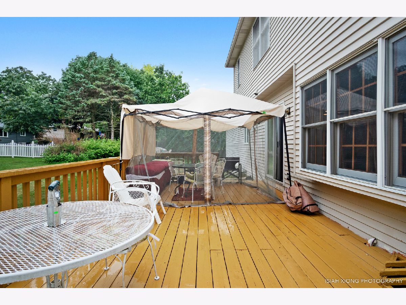
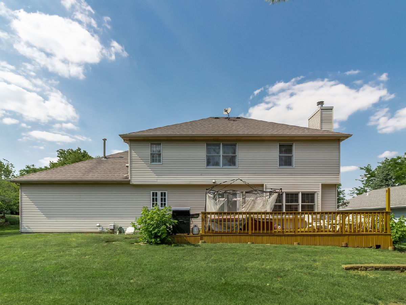
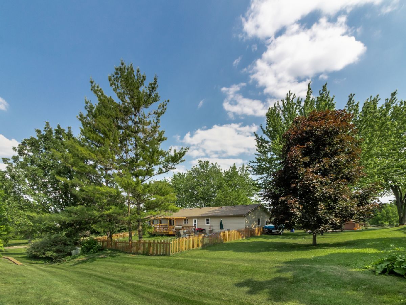
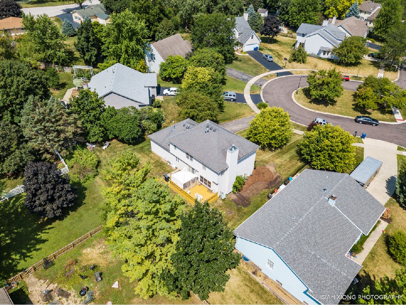
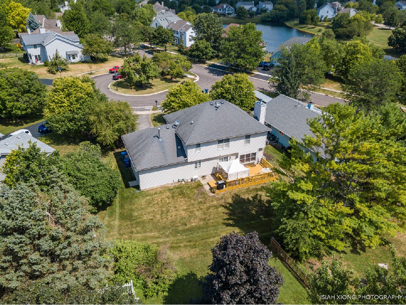
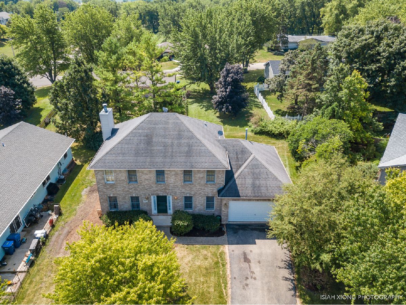
Room Specifics
Total Bedrooms: 4
Bedrooms Above Ground: 4
Bedrooms Below Ground: 0
Dimensions: —
Floor Type: Carpet
Dimensions: —
Floor Type: Carpet
Dimensions: —
Floor Type: Carpet
Full Bathrooms: 3
Bathroom Amenities: Whirlpool,Separate Shower,Double Sink
Bathroom in Basement: 0
Rooms: Eating Area,Foyer,Recreation Room,Utility Room-Lower Level
Basement Description: Finished
Other Specifics
| 2.5 | |
| Concrete Perimeter | |
| Asphalt | |
| Deck | |
| Cul-De-Sac | |
| 55.68X134.34X106.86X139.93 | |
| — | |
| Full | |
| Hardwood Floors, First Floor Laundry, Walk-In Closet(s) | |
| Range, Microwave, Dishwasher, Refrigerator, Washer, Dryer, Disposal | |
| Not in DB | |
| Park, Lake, Curbs, Sidewalks, Street Lights, Street Paved | |
| — | |
| — | |
| Wood Burning |
Tax History
| Year | Property Taxes |
|---|---|
| 2020 | $8,465 |
| 2025 | $9,918 |
Contact Agent
Nearby Sold Comparables
Contact Agent
Listing Provided By
Platinum Partners Realtors

