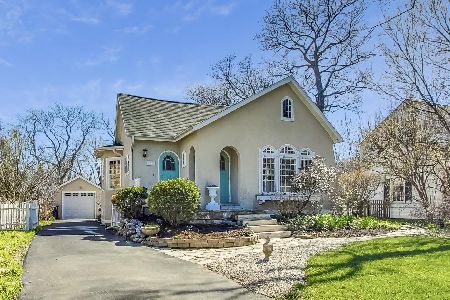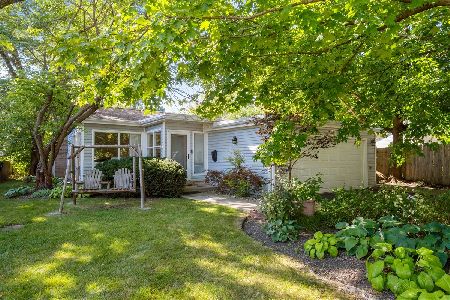630 Melody Lane, Highland Park, Illinois 60035
$860,000
|
Sold
|
|
| Status: | Closed |
| Sqft: | 2,668 |
| Cost/Sqft: | $299 |
| Beds: | 4 |
| Baths: | 4 |
| Year Built: | 1927 |
| Property Taxes: | $16,704 |
| Days On Market: | 328 |
| Lot Size: | 0,21 |
Description
Be prepared to fall in love with this charming and lovingly maintained 4 bedroom, 3.5 bath Tudor home in the Ravinia area. This home exudes character with its countless original architectural features, including beamed ceilings, arched doorways, stone-trimmed fireplace, hardwood floors and more. Warm, welcoming foyer opens into the breathtaking living room with vaulted ceilings, beautiful window details and flooded with natural light. Tastefully updated white kitchen with Caesarstone countertops, double ovens and stainless steel appliances. Dining room just off kitchen has charming corner built-in cabinets perfect for both storage & display and newer sliding doors that open to the 2 tiered Trex deck. The second floor has a large primary suite with fireplace and primary bath. Two additional generously sized bedrooms and newly remodeled hall bath with double sinks complete the second floor. Finished third floor with lofted office area, fourth bedroom and en-suite bath. Finished basement rec room has plenty of additional storage and laundry room with newer luxury vinyl plank flooring. Several additional updates, including plumbing, electric, newly refinished hardwood floors and so much more. Listen to Ravinia Festival from the privacy of your gorgeous fenced-in yard, walk to downtown Ravinia, train, parks, beach, schools and the Green Bay Trail!
Property Specifics
| Single Family | |
| — | |
| — | |
| 1927 | |
| — | |
| — | |
| No | |
| 0.21 |
| Lake | |
| — | |
| — / Not Applicable | |
| — | |
| — | |
| — | |
| 12301804 | |
| 16363050120000 |
Nearby Schools
| NAME: | DISTRICT: | DISTANCE: | |
|---|---|---|---|
|
Grade School
Ravinia Elementary School |
112 | — | |
|
Middle School
Edgewood Middle School |
112 | Not in DB | |
|
High School
Highland Park High School |
113 | Not in DB | |
Property History
| DATE: | EVENT: | PRICE: | SOURCE: |
|---|---|---|---|
| 31 Oct, 2014 | Sold | $525,000 | MRED MLS |
| 19 Aug, 2014 | Under contract | $550,000 | MRED MLS |
| — | Last price change | $557,000 | MRED MLS |
| 3 Jun, 2014 | Listed for sale | $575,000 | MRED MLS |
| 6 Jun, 2025 | Sold | $860,000 | MRED MLS |
| 10 Mar, 2025 | Under contract | $799,000 | MRED MLS |
| 4 Mar, 2025 | Listed for sale | $799,000 | MRED MLS |
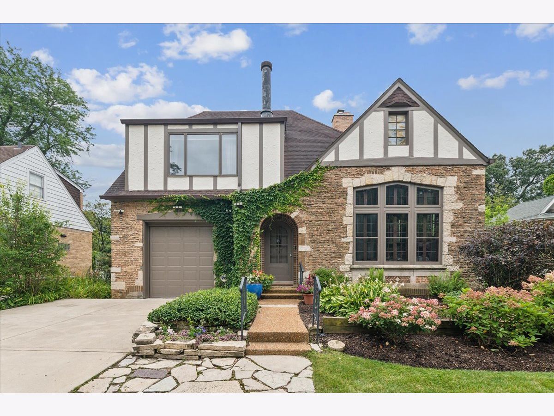
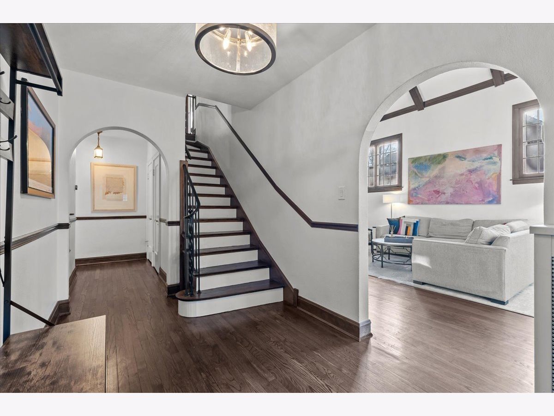
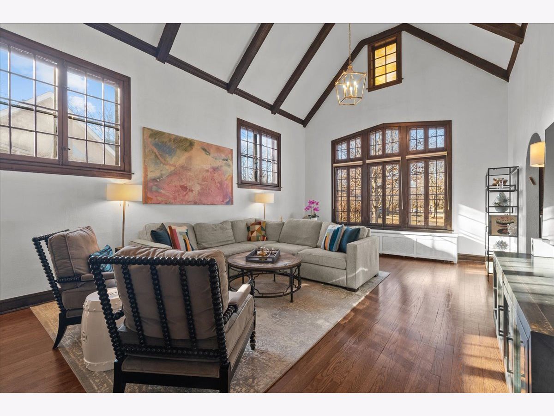
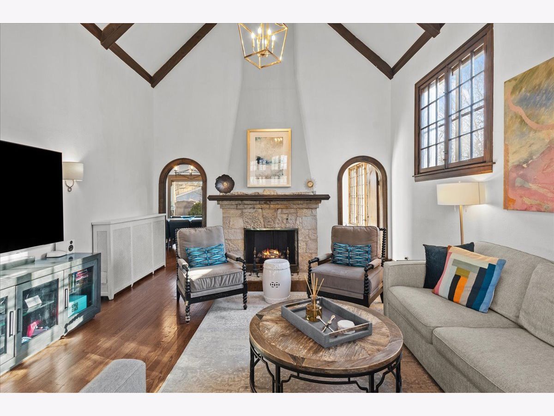
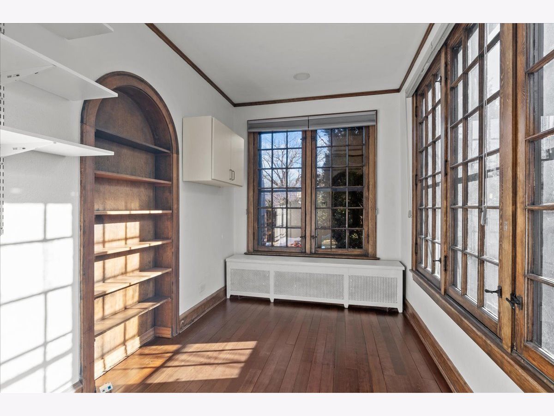
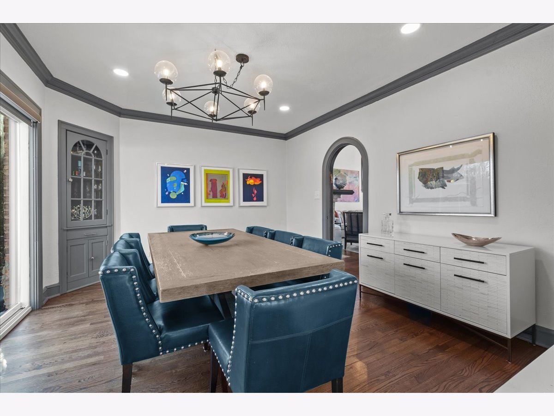

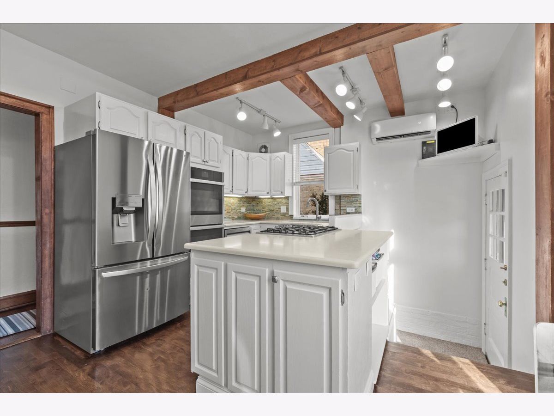

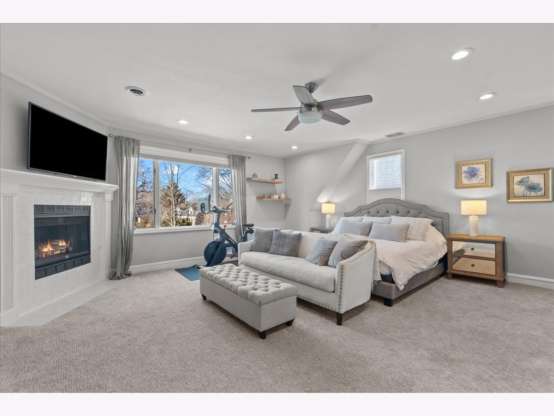
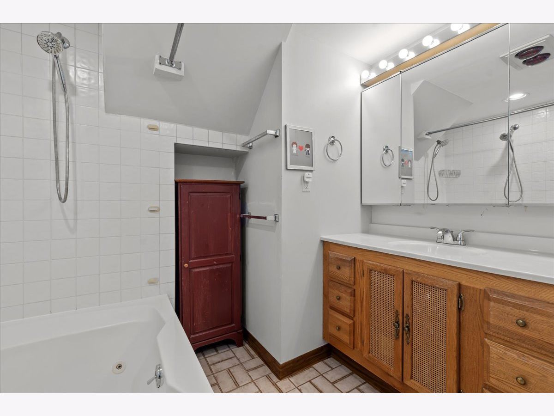
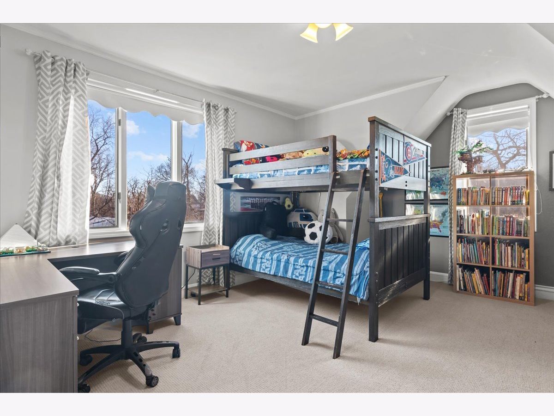


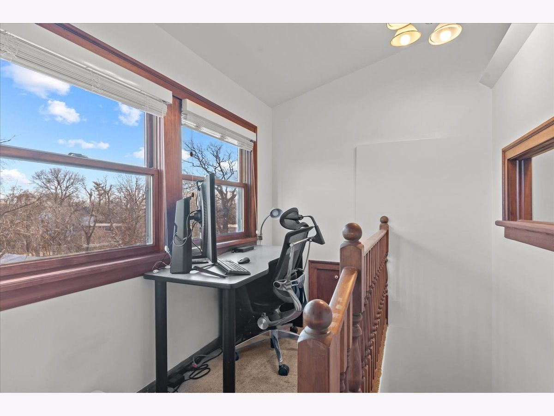

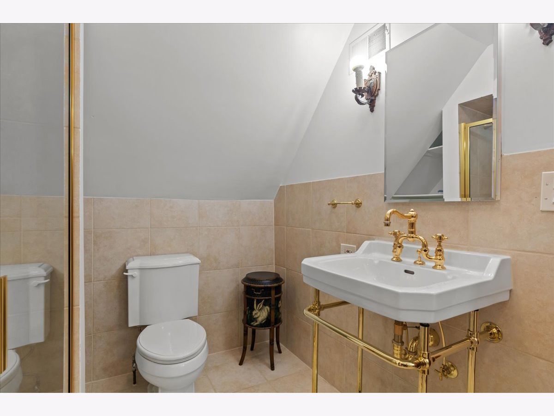


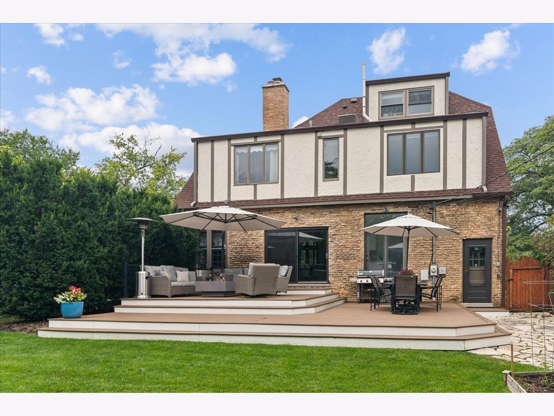
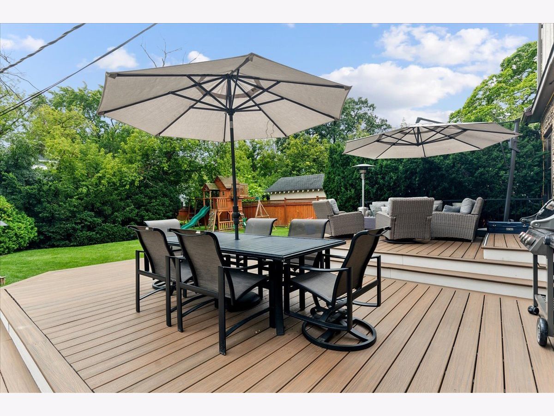
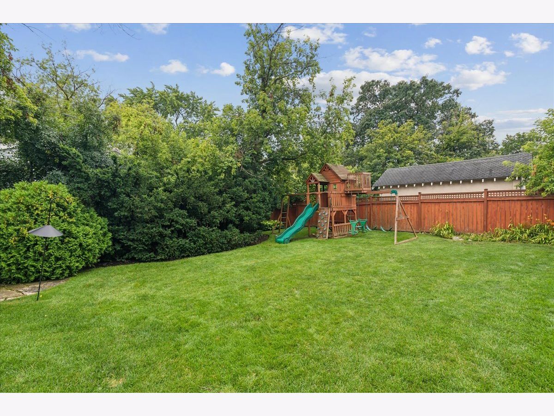
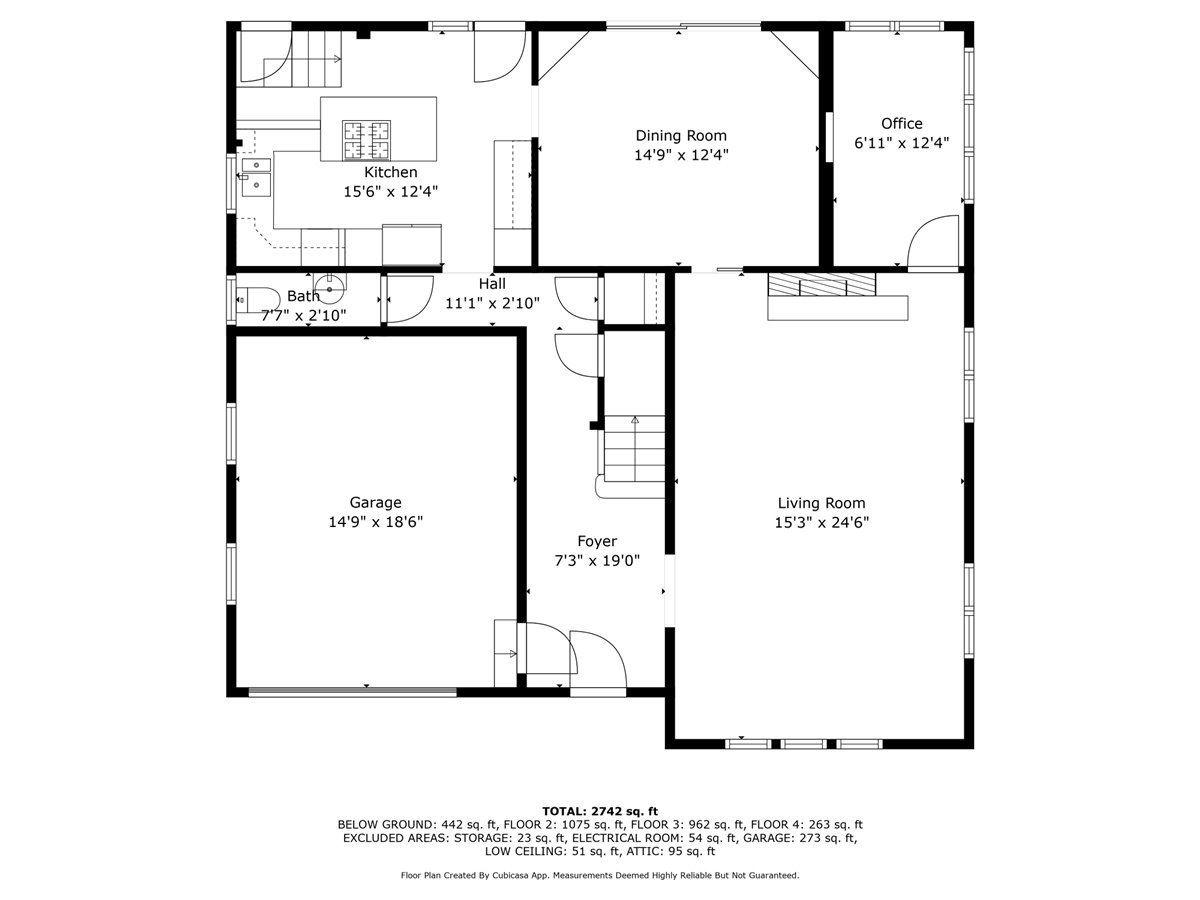



Room Specifics
Total Bedrooms: 4
Bedrooms Above Ground: 4
Bedrooms Below Ground: 0
Dimensions: —
Floor Type: —
Dimensions: —
Floor Type: —
Dimensions: —
Floor Type: —
Full Bathrooms: 4
Bathroom Amenities: —
Bathroom in Basement: 0
Rooms: —
Basement Description: —
Other Specifics
| 1 | |
| — | |
| — | |
| — | |
| — | |
| 60X150 | |
| — | |
| — | |
| — | |
| — | |
| Not in DB | |
| — | |
| — | |
| — | |
| — |
Tax History
| Year | Property Taxes |
|---|---|
| 2014 | $10,516 |
| 2025 | $16,704 |
Contact Agent
Nearby Similar Homes
Nearby Sold Comparables
Contact Agent
Listing Provided By
@properties Christie's International Real Estate








