630 Michigan Avenue, Evanston, Illinois 60202
$1,335,000
|
Sold
|
|
| Status: | Closed |
| Sqft: | 4,398 |
| Cost/Sqft: | $267 |
| Beds: | 4 |
| Baths: | 5 |
| Year Built: | 1929 |
| Property Taxes: | $16,136 |
| Days On Market: | 226 |
| Lot Size: | 0,21 |
Description
Move right into this beautifully updated and sun-drenched 5 bed/4.5 bath center entry Colonial in the Lakeshore Historic District in Southeast Evanston! Renovated in 2016 with a thoughtful addition, this home offers a perfect blend of charm, space, and modern convenience. Enjoy incredible flow throughout, starting with a gracious formal living room featuring a wood-burning fireplace. The dining room connects seamlessly to an enormous, light-filled kitchen with white soft-close cabinetry, granite countertops, farmhouse sink, stainless steel appliances-including a 6-burner Wolf range with overhead hood, Sub-Zero fridge, Bosch dishwasher-and ample storage including wall pantry with pull-out drawers. The kitchen opens to a cozy family room with beautiful built-ins and a separate eat-in area/breakfast room with large banquette seating-ideal for everyday living and entertaining. The 2nd floor features four bedrooms and 3 full baths, two of which are ensuite. The primary suite provides double closets and a renovated bath with walk-in shower. The partially finished third floor attic offers a bonus playroom and unfinished attic space for storage or future expansion. The fully finished basement boasts a double family room/rec room with recessed lighting, 5th bedroom, full bath, side-by-side laundry and bonus storage room. Heated floors in the kitchen, breakfast room and mudroom which leads to a 1.5 car attached garage with brick paver driveway. The unique corner lot allows for a wider layout and the luxury of two separate fenced-in yards in front and back, offering privacy and ample green space. Amazing location close to Lake Michigan/South Blvd beach, Baker Park, Kelly Park playground and Main/Chicago business corridor with phenomenal choices: Campagnola, Cross-Rhodes, La Principal, Trattoria D.O.C., Firehouse Grill, Sketchbook, Hoosier Mama, Lucky Platter, Kuni's and Oceanique (to name just a few.) Easy access to the city via Purple Line El, Metra and Sheridan Road to Lake Shore Drive!
Property Specifics
| Single Family | |
| — | |
| — | |
| 1929 | |
| — | |
| — | |
| No | |
| 0.21 |
| Cook | |
| — | |
| 0 / Not Applicable | |
| — | |
| — | |
| — | |
| 12402241 | |
| 11194100400000 |
Nearby Schools
| NAME: | DISTRICT: | DISTANCE: | |
|---|---|---|---|
|
Grade School
Lincoln Elementary School |
65 | — | |
|
Middle School
Nichols Middle School |
65 | Not in DB | |
|
High School
Evanston Twp High School |
202 | Not in DB | |
Property History
| DATE: | EVENT: | PRICE: | SOURCE: |
|---|---|---|---|
| 28 Feb, 2011 | Sold | $685,000 | MRED MLS |
| 31 Jan, 2011 | Under contract | $729,000 | MRED MLS |
| 10 Jan, 2011 | Listed for sale | $729,000 | MRED MLS |
| 11 Aug, 2025 | Sold | $1,335,000 | MRED MLS |
| 30 Jun, 2025 | Under contract | $1,175,000 | MRED MLS |
| 25 Jun, 2025 | Listed for sale | $1,175,000 | MRED MLS |
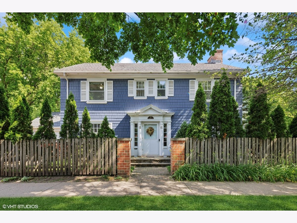
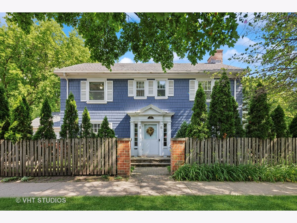
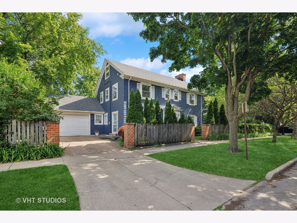
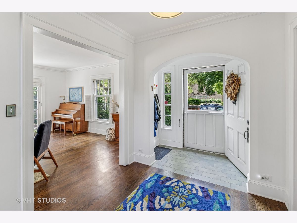
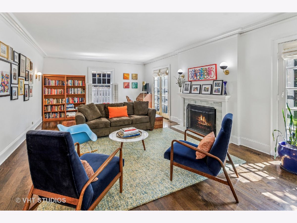
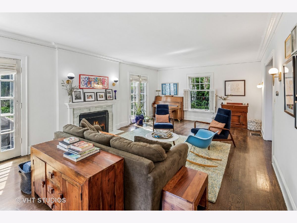
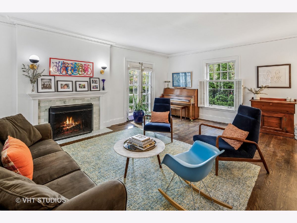
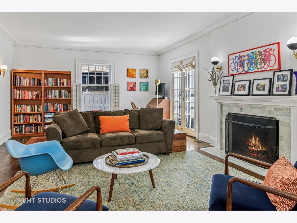
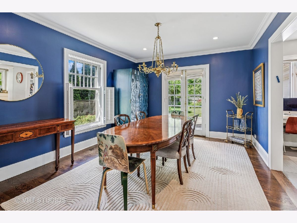
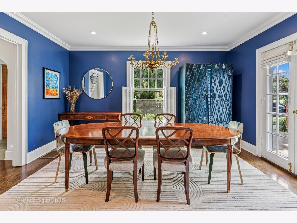
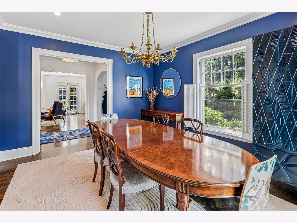
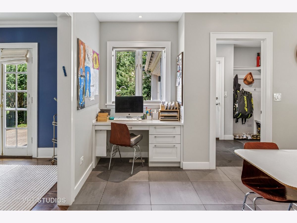
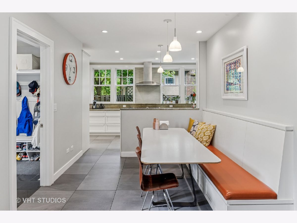
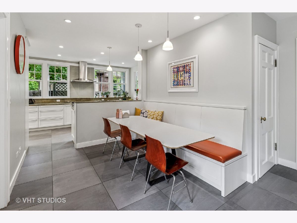
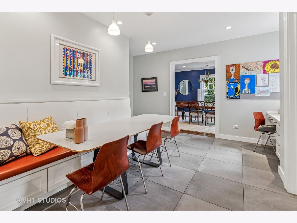
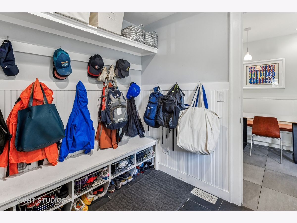
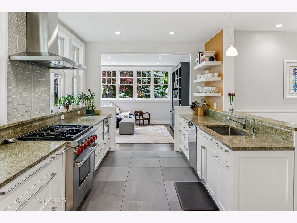
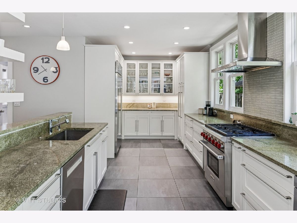
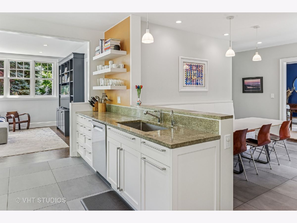
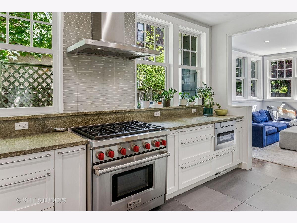
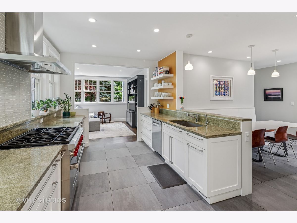
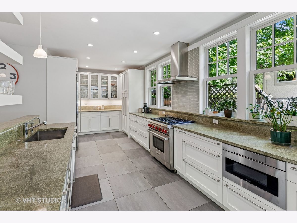
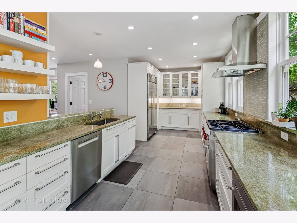
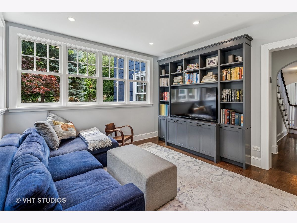
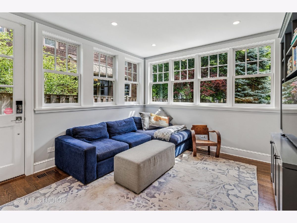
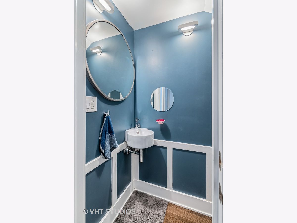
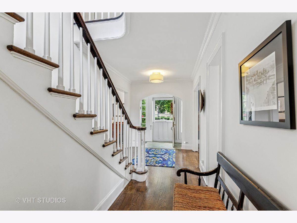
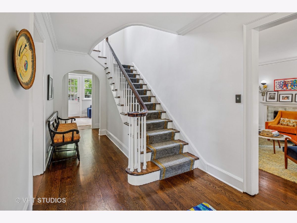
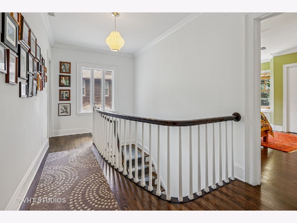
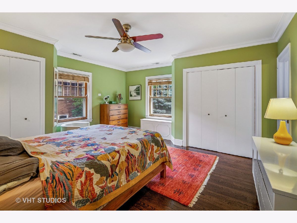
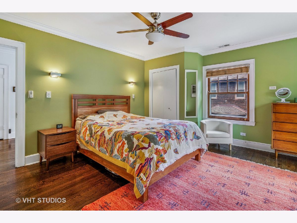
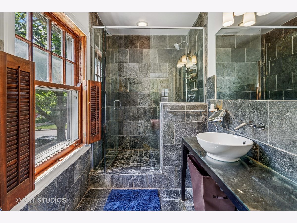
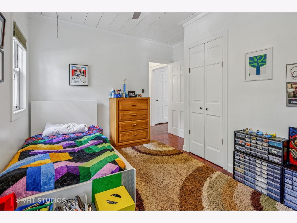
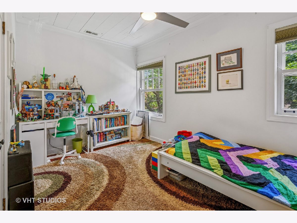
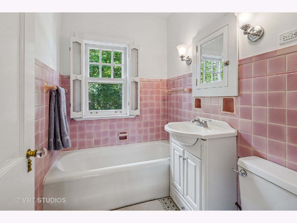
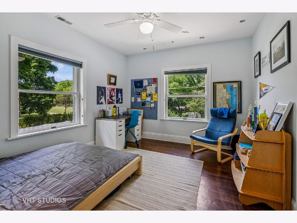
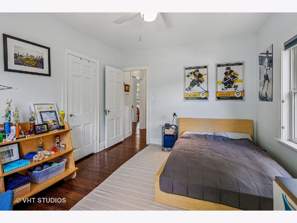
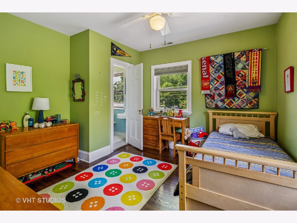
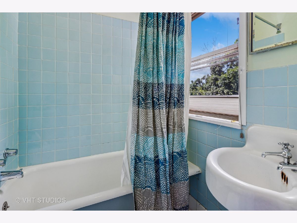
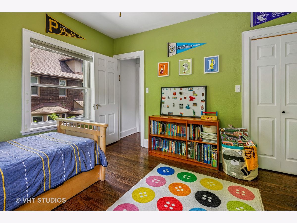
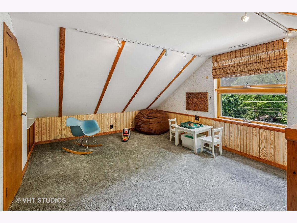
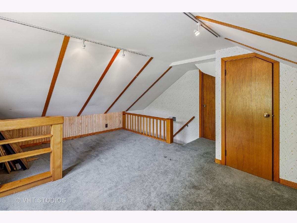
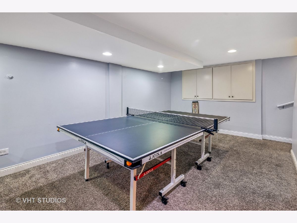
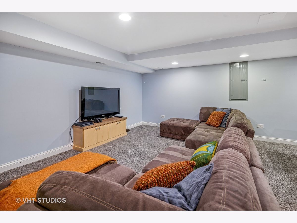
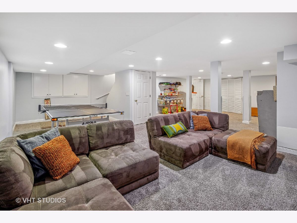
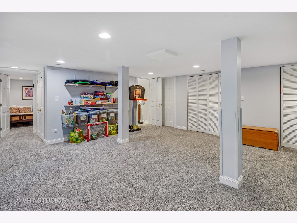
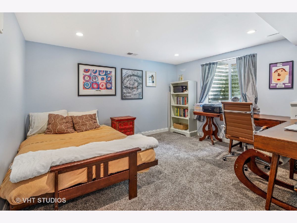
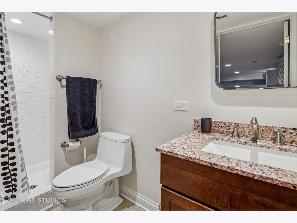
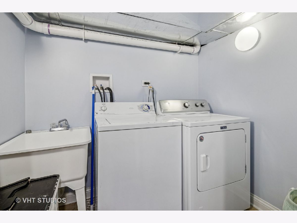
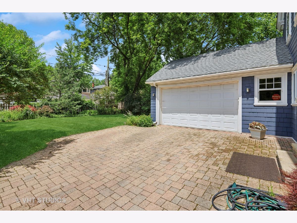
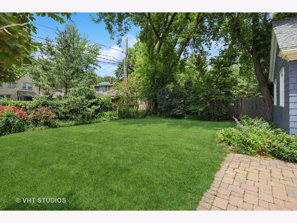
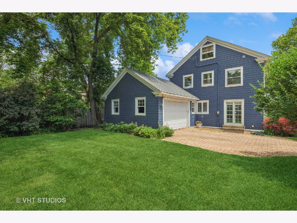
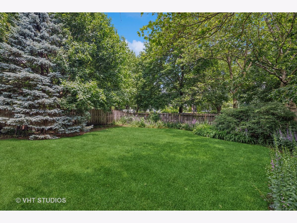
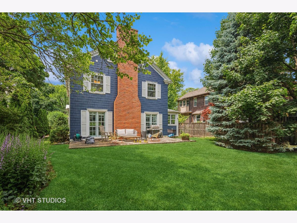
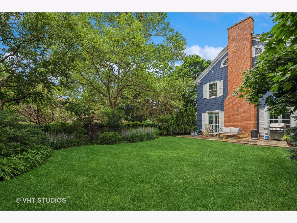
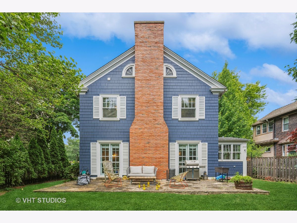
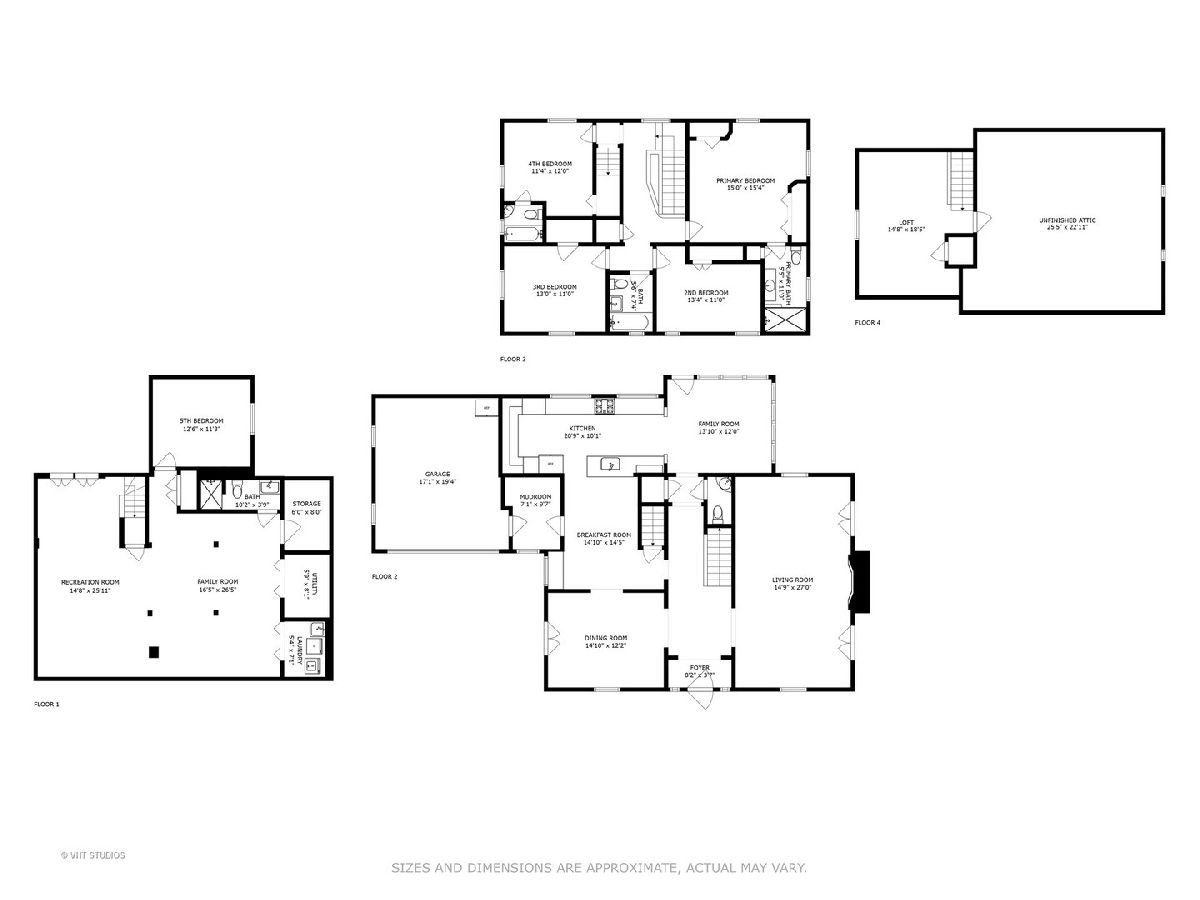
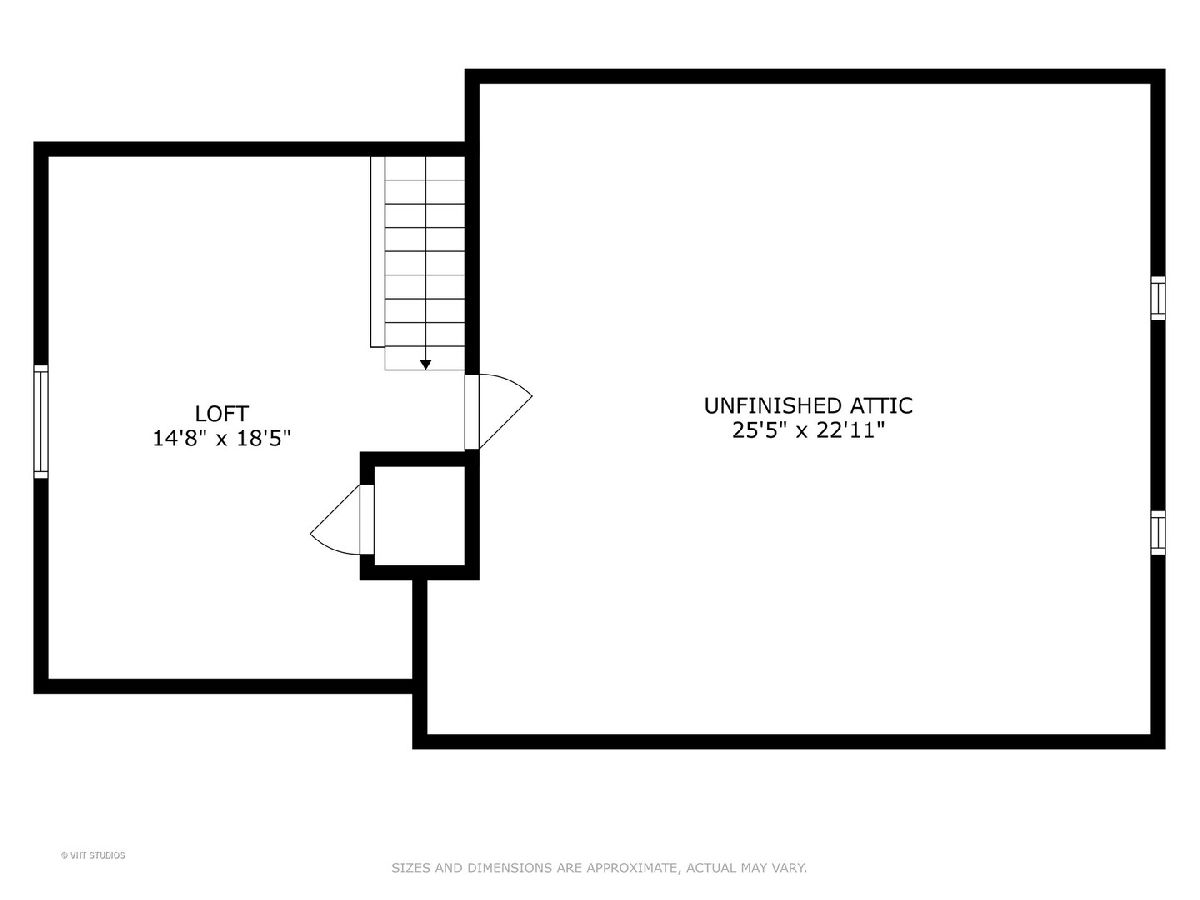
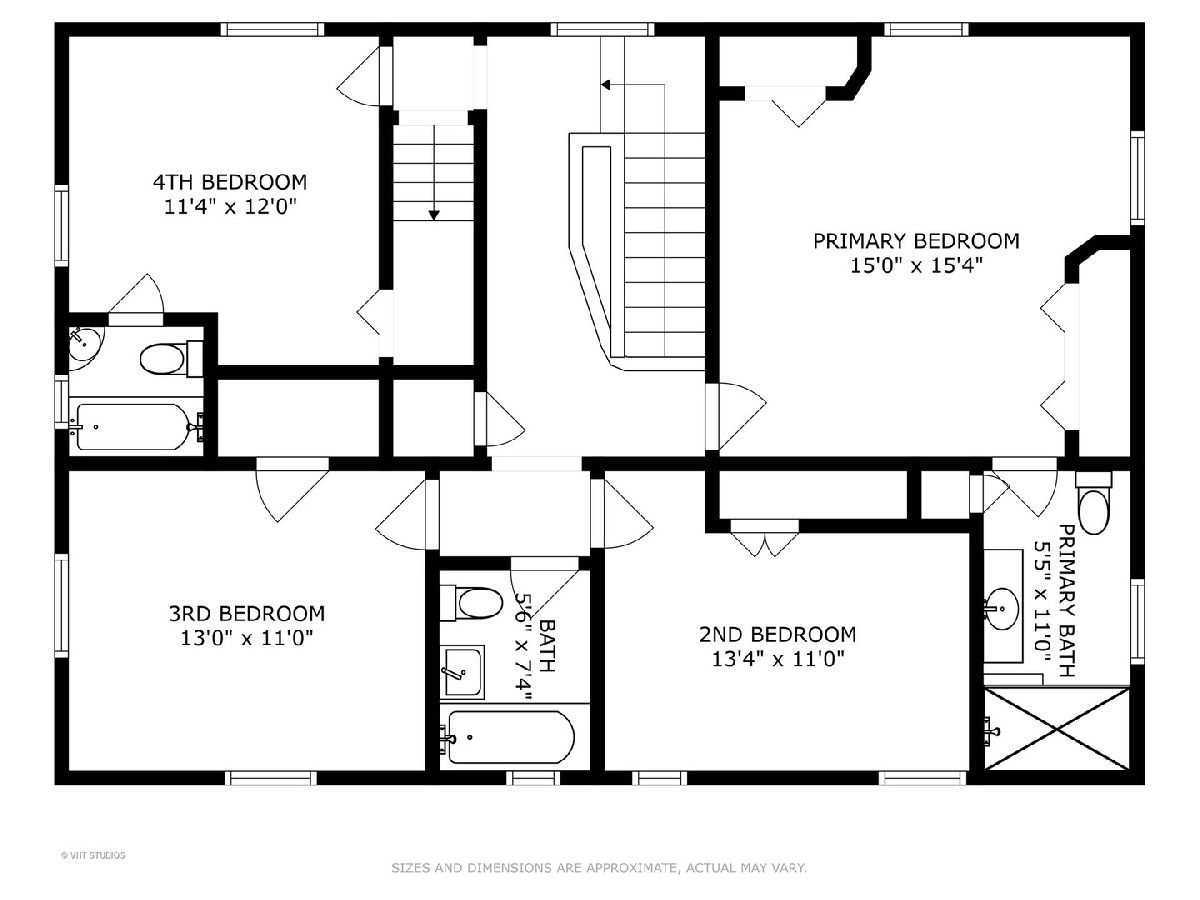
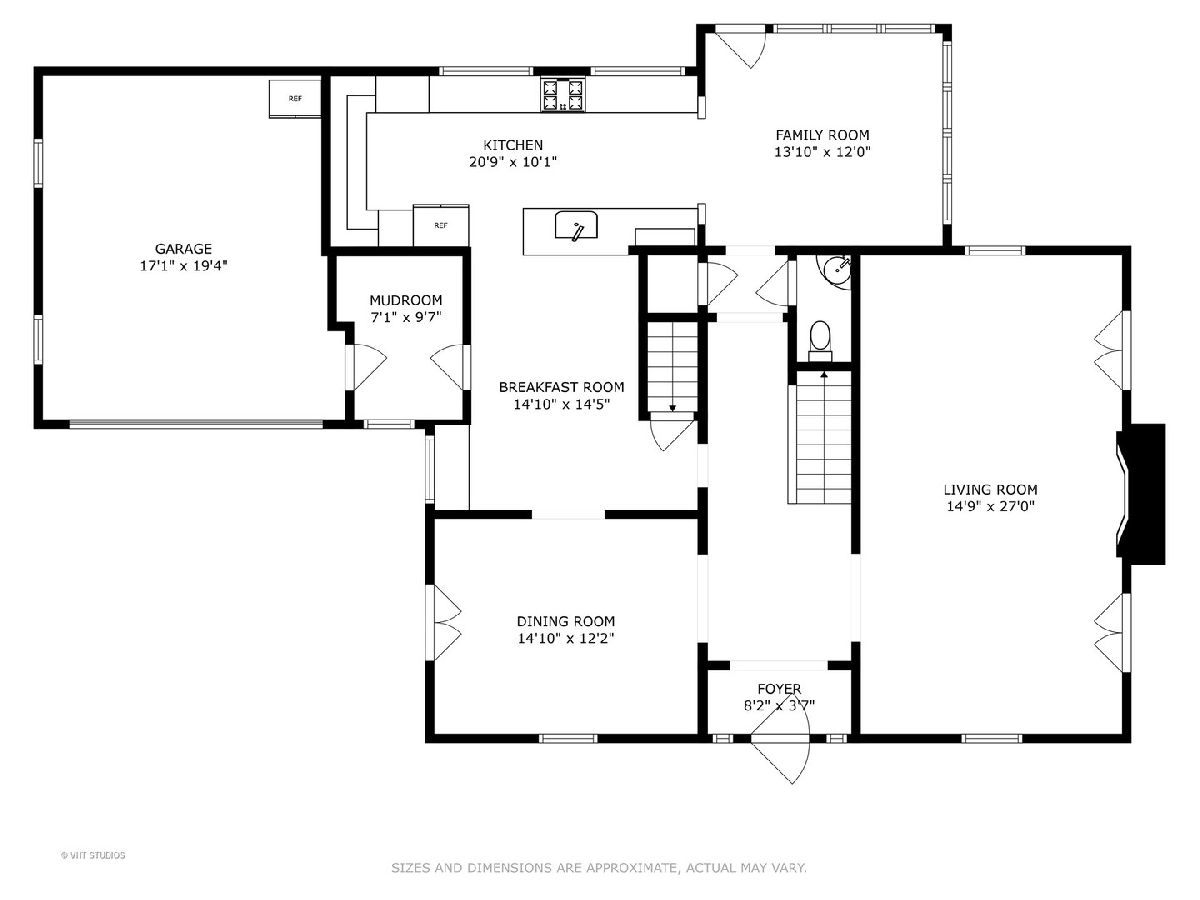
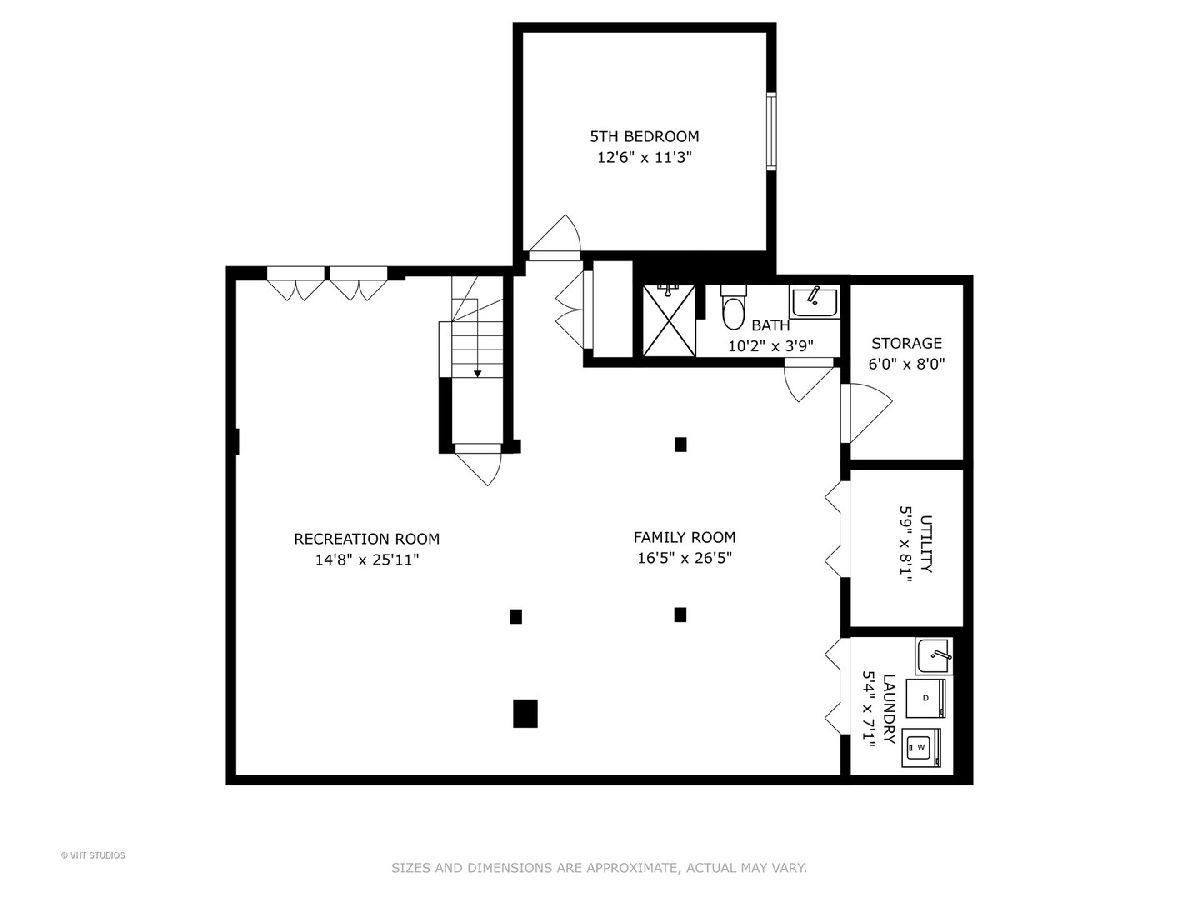
Room Specifics
Total Bedrooms: 5
Bedrooms Above Ground: 4
Bedrooms Below Ground: 1
Dimensions: —
Floor Type: —
Dimensions: —
Floor Type: —
Dimensions: —
Floor Type: —
Dimensions: —
Floor Type: —
Full Bathrooms: 5
Bathroom Amenities: —
Bathroom in Basement: 1
Rooms: —
Basement Description: —
Other Specifics
| 1 | |
| — | |
| — | |
| — | |
| — | |
| 62.8 X 159.62 X 55 X 158 | |
| Finished,Interior Stair | |
| — | |
| — | |
| — | |
| Not in DB | |
| — | |
| — | |
| — | |
| — |
Tax History
| Year | Property Taxes |
|---|---|
| 2011 | $14,166 |
| 2025 | $16,136 |
Contact Agent
Nearby Similar Homes
Nearby Sold Comparables
Contact Agent
Listing Provided By
@properties Christie's International Real Estate






