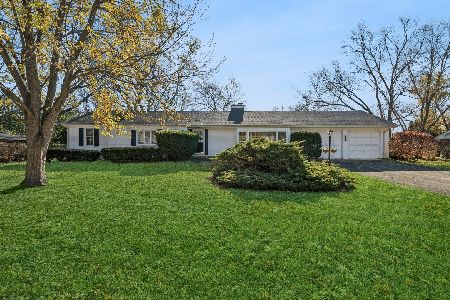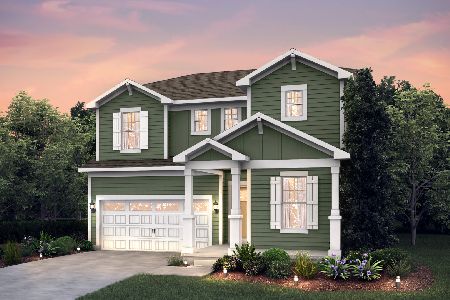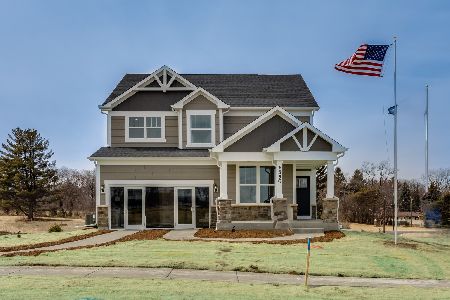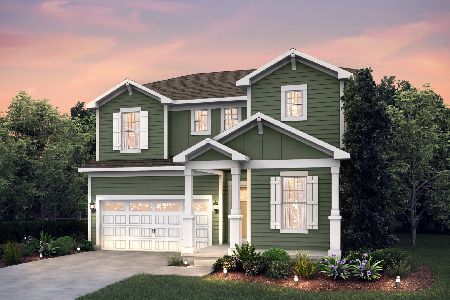630 North Avenue, Batavia, Illinois 60510
$330,000
|
Sold
|
|
| Status: | Closed |
| Sqft: | 2,184 |
| Cost/Sqft: | $151 |
| Beds: | 3 |
| Baths: | 3 |
| Year Built: | 1955 |
| Property Taxes: | $2,663 |
| Days On Market: | 1609 |
| Lot Size: | 0,23 |
Description
This mid century ranch has so much new!! New water heater, new furnace, new A/C, new plumbing, new electrical, new windows, all new lighting, new flooring, new high end SS appliances, new countertops, even a brand new fence!! Beautiful hardwood flooring in all 3 bedrooms and hallway. 2 Master Bedroom Suites with walk in dream closets! Large eat-in kitchen with lots of windows! Large living/dining combination with picture window. Attached garage with 10' ceilings. Lovely, private fenced yard backing to Memorial Park. Prime location in award-winning District 101. Five-minute walk to H.C. Storm school. Walk to Historic down town Batavia, library, restaurants, shops. Access to major roads and all the amenities Randall Road has to offer! This beautiful home wont last long! You won't believe your eyes when you see it, and the additional feature sheet outlining all the upgrades and updates.
Property Specifics
| Single Family | |
| — | |
| Ranch | |
| 1955 | |
| Full | |
| RANCH | |
| No | |
| 0.23 |
| Kane | |
| Mckees | |
| 0 / Not Applicable | |
| None | |
| Public | |
| Public Sewer, Sewer-Storm | |
| 11214313 | |
| 1215354004 |
Nearby Schools
| NAME: | DISTRICT: | DISTANCE: | |
|---|---|---|---|
|
Grade School
H C Storm Elementary School |
101 | — | |
|
Middle School
Sam Rotolo Middle School Of Bat |
101 | Not in DB | |
|
High School
Batavia Sr High School |
101 | Not in DB | |
Property History
| DATE: | EVENT: | PRICE: | SOURCE: |
|---|---|---|---|
| 7 Aug, 2020 | Sold | $231,000 | MRED MLS |
| 10 Jul, 2020 | Under contract | $225,000 | MRED MLS |
| 6 Jul, 2020 | Listed for sale | $225,000 | MRED MLS |
| 29 Oct, 2021 | Sold | $330,000 | MRED MLS |
| 24 Sep, 2021 | Under contract | $330,000 | MRED MLS |
| — | Last price change | $340,000 | MRED MLS |
| 9 Sep, 2021 | Listed for sale | $340,000 | MRED MLS |




























Room Specifics
Total Bedrooms: 4
Bedrooms Above Ground: 3
Bedrooms Below Ground: 1
Dimensions: —
Floor Type: Hardwood
Dimensions: —
Floor Type: Hardwood
Dimensions: —
Floor Type: Hardwood
Full Bathrooms: 3
Bathroom Amenities: —
Bathroom in Basement: 1
Rooms: No additional rooms
Basement Description: Finished,Egress Window
Other Specifics
| 2 | |
| — | |
| Concrete | |
| — | |
| Park Adjacent | |
| 89X104X86X104 | |
| — | |
| Full | |
| Hardwood Floors, First Floor Bedroom, Walk-In Closet(s) | |
| Range, Refrigerator, Washer, Dryer, Range Hood | |
| Not in DB | |
| Park, Curbs, Sidewalks, Street Lights, Street Paved | |
| — | |
| — | |
| — |
Tax History
| Year | Property Taxes |
|---|---|
| 2020 | $2,721 |
| 2021 | $2,663 |
Contact Agent
Nearby Similar Homes
Nearby Sold Comparables
Contact Agent
Listing Provided By
RE/MAX Professionals Select












