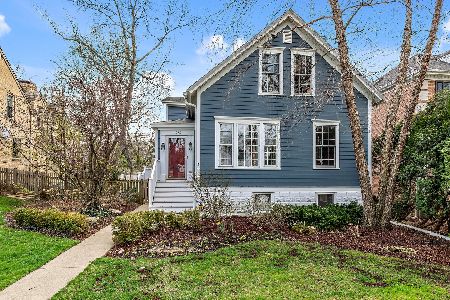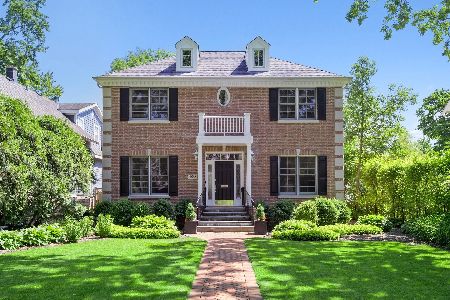630 Rosewood Avenue, Winnetka, Illinois 60093
$1,725,000
|
Sold
|
|
| Status: | Closed |
| Sqft: | 0 |
| Cost/Sqft: | — |
| Beds: | 5 |
| Baths: | 5 |
| Year Built: | 1922 |
| Property Taxes: | $52,237 |
| Days On Market: | 3548 |
| Lot Size: | 0,71 |
Description
Best Value & Best Location! Sophisticated California estate on private 3/4 acre+ wooded lot close to town. High-end contemporary addition compliments the original architecture & Russell Wolcott design and more than doubled the original house. Gourmet kitchen w/ FP, dramatic 2 story FR, private courtyards & charming balcony on beautifully landscaped grounds. Fantastic light and windows throughout. Walk to all K-8 schools, town & train. Note: Taxes reduced for 2015 to approx $44,999
Property Specifics
| Single Family | |
| — | |
| Mediter./Spanish | |
| 1922 | |
| Full | |
| — | |
| No | |
| 0.71 |
| Cook | |
| Hubbard Woods | |
| 0 / Not Applicable | |
| None | |
| Lake Michigan | |
| Public Sewer | |
| 09214311 | |
| 05173130140000 |
Nearby Schools
| NAME: | DISTRICT: | DISTANCE: | |
|---|---|---|---|
|
Grade School
Hubbard Woods Elementary School |
36 | — | |
|
Middle School
Carleton W Washburne School |
36 | Not in DB | |
|
High School
New Trier Twp H.s. Northfield/wi |
203 | Not in DB | |
Property History
| DATE: | EVENT: | PRICE: | SOURCE: |
|---|---|---|---|
| 20 Jun, 2016 | Sold | $1,725,000 | MRED MLS |
| 14 May, 2016 | Under contract | $1,899,000 | MRED MLS |
| 3 May, 2016 | Listed for sale | $1,899,000 | MRED MLS |
Room Specifics
Total Bedrooms: 5
Bedrooms Above Ground: 5
Bedrooms Below Ground: 0
Dimensions: —
Floor Type: Hardwood
Dimensions: —
Floor Type: Hardwood
Dimensions: —
Floor Type: Marble
Dimensions: —
Floor Type: —
Full Bathrooms: 5
Bathroom Amenities: Separate Shower,Steam Shower,Double Sink
Bathroom in Basement: 0
Rooms: Bedroom 5,Foyer,Library,Mud Room,Office,Recreation Room,Sun Room,Terrace,Walk In Closet
Basement Description: Finished
Other Specifics
| 2 | |
| Block,Concrete Perimeter | |
| Asphalt,Brick | |
| Balcony | |
| Corner Lot,Landscaped | |
| 192 X 160 | |
| — | |
| Full | |
| Vaulted/Cathedral Ceilings, Skylight(s), Bar-Dry, First Floor Bedroom, In-Law Arrangement | |
| Double Oven, Range, Microwave, Dishwasher, Refrigerator, Bar Fridge, Freezer, Washer, Dryer, Disposal, Indoor Grill | |
| Not in DB | |
| Sidewalks, Street Lights, Street Paved, Other | |
| — | |
| — | |
| Wood Burning, Wood Burning Stove, Gas Log |
Tax History
| Year | Property Taxes |
|---|---|
| 2016 | $52,237 |
Contact Agent
Nearby Similar Homes
Nearby Sold Comparables
Contact Agent
Listing Provided By
The Hudson Company











