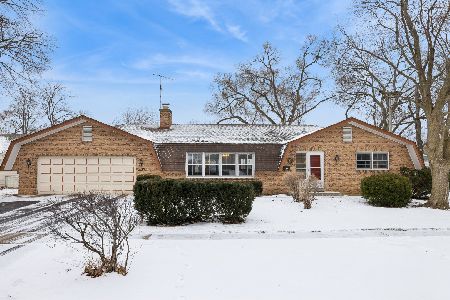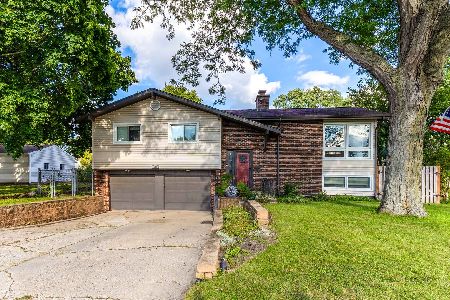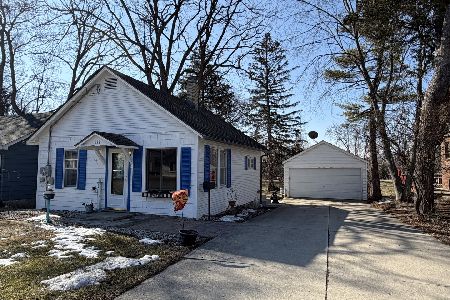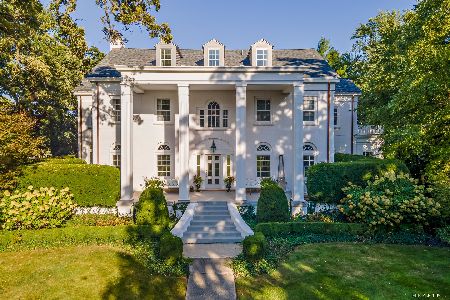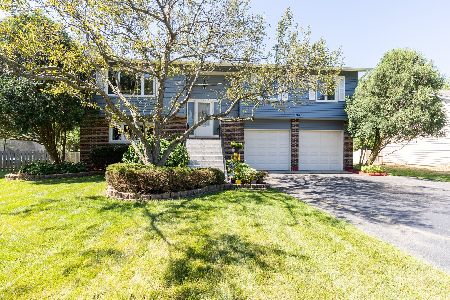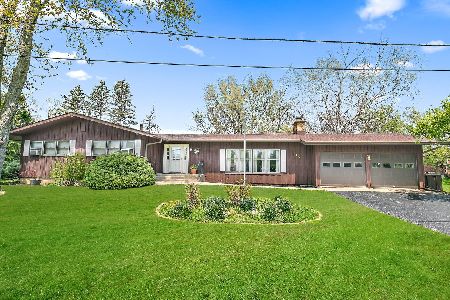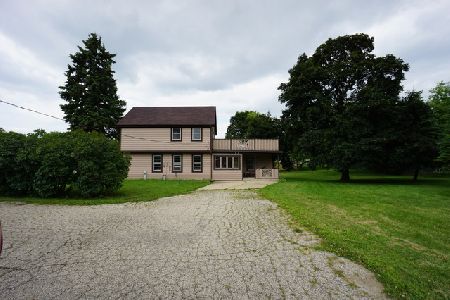630 Rudat Court, Crystal Lake, Illinois 60014
$477,500
|
Sold
|
|
| Status: | Closed |
| Sqft: | 2,669 |
| Cost/Sqft: | $182 |
| Beds: | 3 |
| Baths: | 3 |
| Year Built: | 2008 |
| Property Taxes: | $11,258 |
| Days On Market: | 1038 |
| Lot Size: | 0,00 |
Description
Welcome to a super high quality craftsman mission style ranch with 2750 square feet on the main level. As you enter through the front door you are greeted with a foyer featuring a 20' ceiling and an open floor plan with a light and bright interior. Notice the special features such as 5" plank oak hardwood flooring, arched doorways, solid paneled doors, architecturally designed ceilings, Marvin casement windows and a double sided gas logged fireplace set between the living and the sunroom. The separate dining room is perfect for holiday dinners and the gourmet kitchen features all high-end stainless steel appliances, granite counter tops, 42" Merillat cabinets with crown molding, pot filler over the cooktop, pantry closet with a decorative glass door and an eating area and breakfast bar for family meals. The master bedroom with ensuite boasts an Aquatic air tub that bubbles for long relaxing baths and a 12x7 connecting walk in closet. Nice sized second and third bedrooms offer a jack and jill bath with a separate tub/shower plus an additional shower. First floor laundry will make laundry day easy with a sink, lots of built ins and a closet. Additional features include Kohler fixtures and granite counters throughout. No more cold toes with radiant heat flooring throughout the entire first floor of the home plus the full basement and the garage! In fact, you may not even need to run the furnace since the radiant heat does a great job keeping the house warm. With a 200 gallon hot water storage tank fed by the radiant heat boiler you are sure to never run out of water. The full unfinished basement offers a rough in to add an additional bath and a separate concreted room which could make a great wine cellar or humidor. Interior fire sprinkler system too! You will love the three car garage featuring its own 100 amp sub panel and it's wired for 240 volt to support power tools or an electric car. It also has its own sink, and one of the bays is 25' long which gives plenty of room for workbenches, your collection of motorcycles or even a boat! Enjoy summer BBQs on the maintenance free Trex deck (gas grill stays!) Fiber cement exterior with stone and blown in insulation in the walls helps keep the utility costs down. Great location in town and near train, Main beach, shopping, and restaurants!
Property Specifics
| Single Family | |
| — | |
| — | |
| 2008 | |
| — | |
| RANCH | |
| No | |
| — |
| Mc Henry | |
| — | |
| — / Not Applicable | |
| — | |
| — | |
| — | |
| 11761290 | |
| 1907228003 |
Nearby Schools
| NAME: | DISTRICT: | DISTANCE: | |
|---|---|---|---|
|
Grade School
Coventry Elementary School |
47 | — | |
|
Middle School
Hannah Beardsley Middle School |
47 | Not in DB | |
|
High School
Crystal Lake Central High School |
155 | Not in DB | |
Property History
| DATE: | EVENT: | PRICE: | SOURCE: |
|---|---|---|---|
| 31 Jul, 2023 | Sold | $477,500 | MRED MLS |
| 30 May, 2023 | Under contract | $485,000 | MRED MLS |
| 15 Apr, 2023 | Listed for sale | $485,000 | MRED MLS |
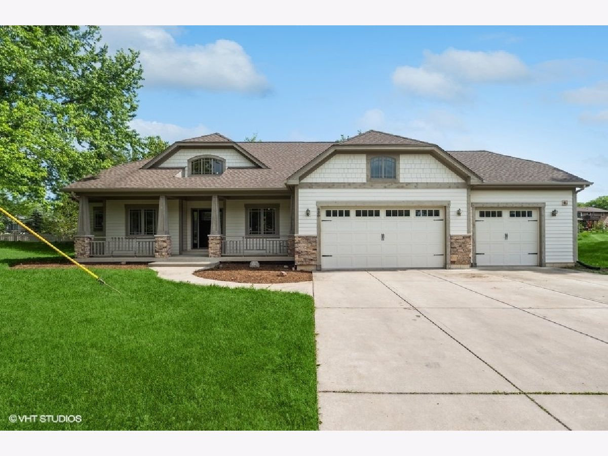
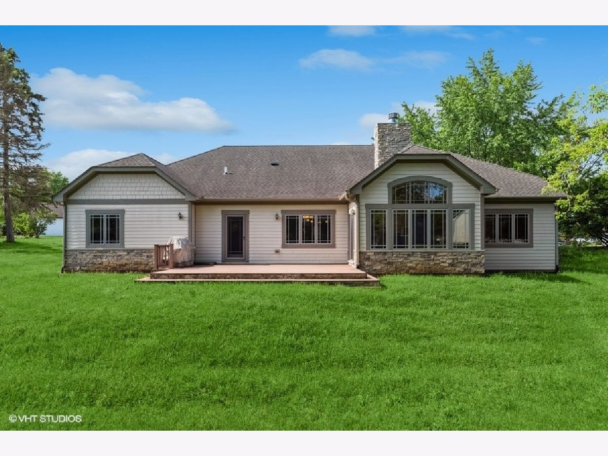
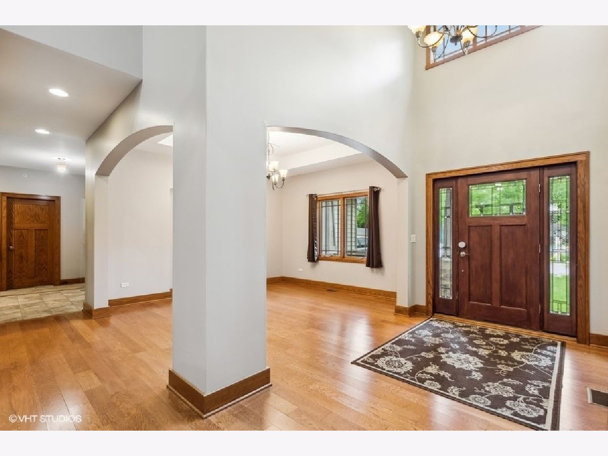
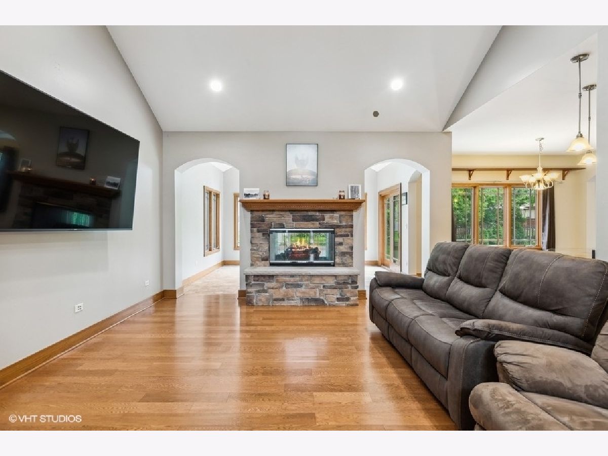
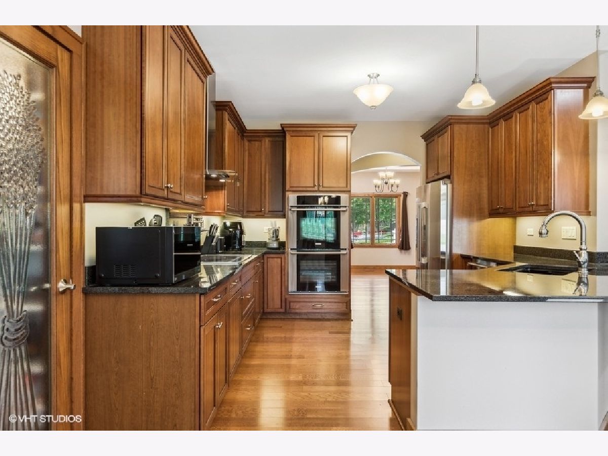
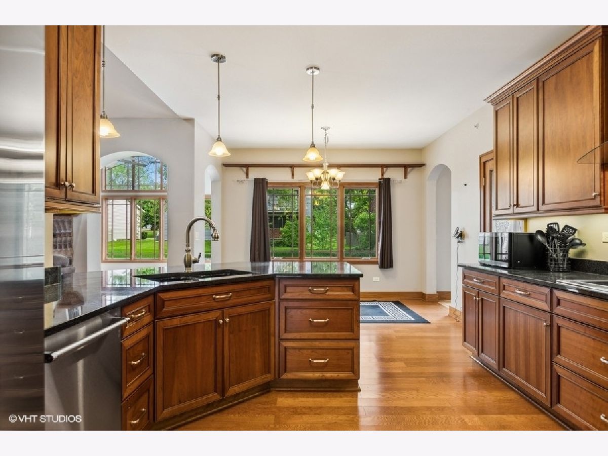
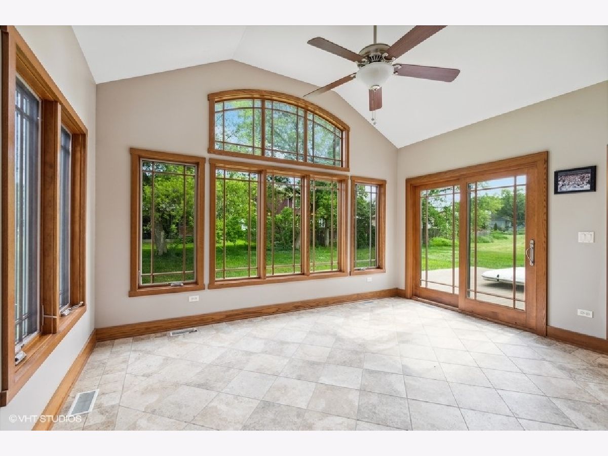
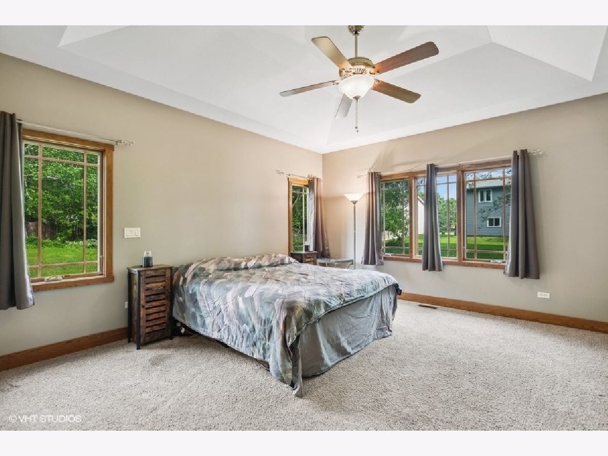
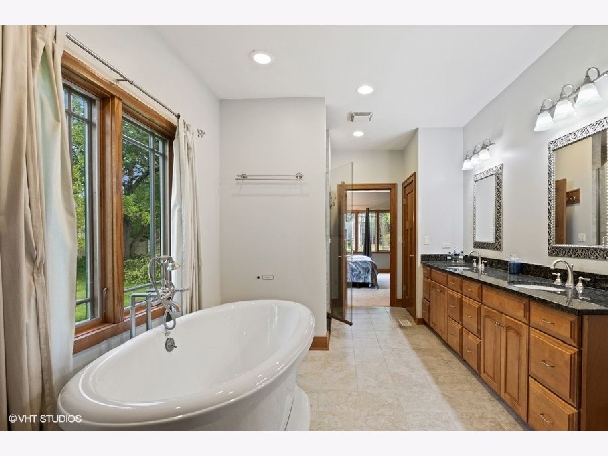
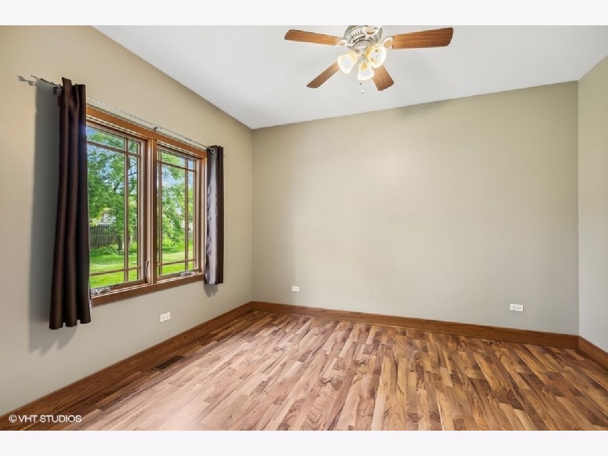
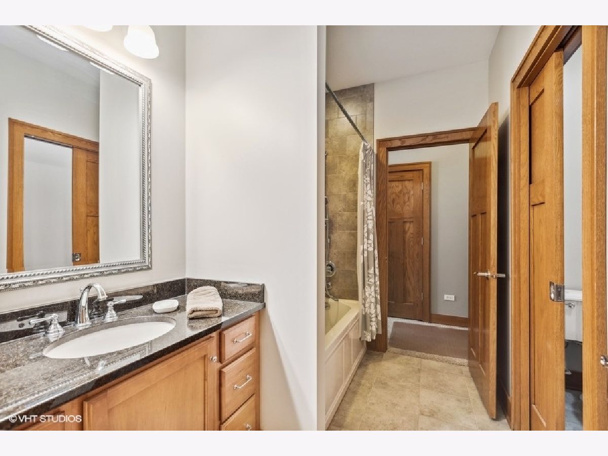
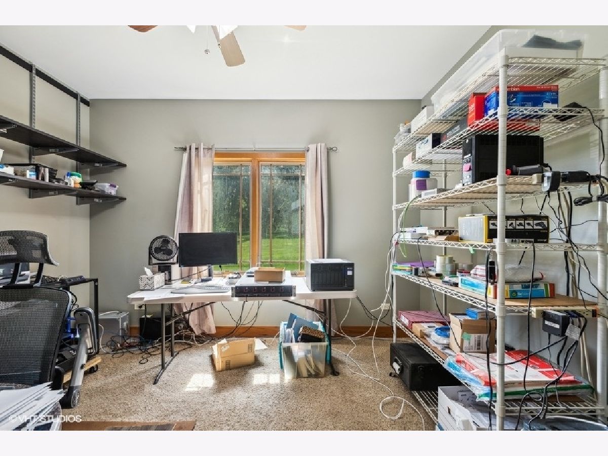
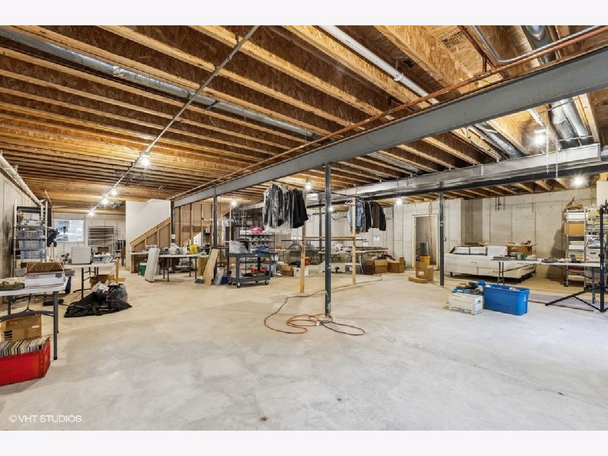
Room Specifics
Total Bedrooms: 3
Bedrooms Above Ground: 3
Bedrooms Below Ground: 0
Dimensions: —
Floor Type: —
Dimensions: —
Floor Type: —
Full Bathrooms: 3
Bathroom Amenities: Separate Shower
Bathroom in Basement: 0
Rooms: —
Basement Description: Unfinished
Other Specifics
| 3 | |
| — | |
| Asphalt,Concrete | |
| — | |
| — | |
| 173X114X153X159 | |
| — | |
| — | |
| — | |
| — | |
| Not in DB | |
| — | |
| — | |
| — | |
| — |
Tax History
| Year | Property Taxes |
|---|---|
| 2023 | $11,258 |
Contact Agent
Nearby Similar Homes
Nearby Sold Comparables
Contact Agent
Listing Provided By
Keller Williams Success Realty

