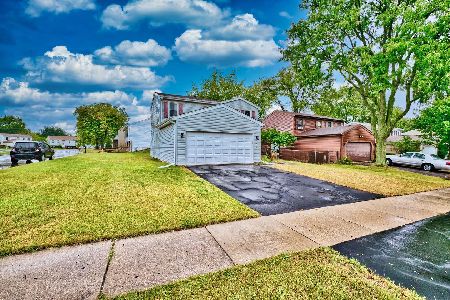630 Shining Water Drive, Carol Stream, Illinois 60188
$253,900
|
Sold
|
|
| Status: | Closed |
| Sqft: | 2,006 |
| Cost/Sqft: | $127 |
| Beds: | 3 |
| Baths: | 2 |
| Year Built: | 1978 |
| Property Taxes: | $6,643 |
| Days On Market: | 3553 |
| Lot Size: | 0,18 |
Description
Beautifully updated home featuring a large eat-in kitchen w/granite counters, maple easy close cabinets, new slate appliances, under cabinet lighting & large pantry. Fully updated bath w/jacuzzi tub & custom tile. New water resistant, commercial grade Brazilian Cherry finish flooring in the kitchen/living room. Huge family room showcasing a gas log fireplace/blower, surround sound system (indoor and outdoor speakers), large windows & cedar ceiling. Off the family room is a bright 4 season room with 3 patio doors & access to the back yard which features a large deck, nicely maintained pool w/new liner in 2014, new pump in 2015 & gas line for a heater, large shed & pool house with electricity. This home has an underground drainage system tied to the sewer line & gutters that drain into drain tile. Many updates: New air conditioner 2015, return vents in bedrooms, roof approx. 5 years old, hot water heater 2009, windows 2004, workbench & cabinets in garage and so much more!
Property Specifics
| Single Family | |
| — | |
| Contemporary | |
| 1978 | |
| None | |
| — | |
| No | |
| 0.18 |
| Du Page | |
| Shining Waters | |
| 0 / Not Applicable | |
| None | |
| Lake Michigan | |
| Public Sewer | |
| 09216413 | |
| 0125406042 |
Nearby Schools
| NAME: | DISTRICT: | DISTANCE: | |
|---|---|---|---|
|
Grade School
Evergreen Elementary School |
25 | — | |
|
Middle School
Benjamin Middle School |
25 | Not in DB | |
|
High School
Community High School |
94 | Not in DB | |
Property History
| DATE: | EVENT: | PRICE: | SOURCE: |
|---|---|---|---|
| 22 Jul, 2016 | Sold | $253,900 | MRED MLS |
| 2 Jun, 2016 | Under contract | $253,900 | MRED MLS |
| — | Last price change | $260,000 | MRED MLS |
| 5 May, 2016 | Listed for sale | $260,000 | MRED MLS |
Room Specifics
Total Bedrooms: 3
Bedrooms Above Ground: 3
Bedrooms Below Ground: 0
Dimensions: —
Floor Type: Carpet
Dimensions: —
Floor Type: Carpet
Full Bathrooms: 2
Bathroom Amenities: Whirlpool
Bathroom in Basement: 0
Rooms: Sun Room
Basement Description: Slab
Other Specifics
| 2 | |
| Concrete Perimeter | |
| Asphalt | |
| Deck, Patio, Above Ground Pool | |
| Fenced Yard | |
| 61X134X51X150 | |
| Unfinished | |
| None | |
| First Floor Laundry | |
| Range, Dishwasher, Refrigerator, Washer, Dryer | |
| Not in DB | |
| Sidewalks, Street Lights, Street Paved | |
| — | |
| — | |
| Gas Log, Heatilator |
Tax History
| Year | Property Taxes |
|---|---|
| 2016 | $6,643 |
Contact Agent
Nearby Sold Comparables
Contact Agent
Listing Provided By
Coldwell Banker Residential Brokerage








