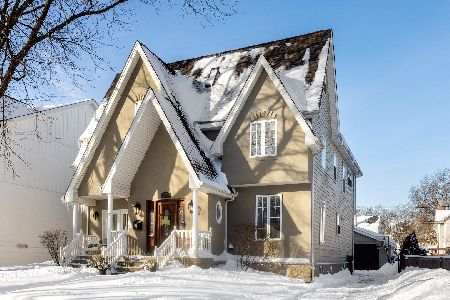630 Spring Avenue, La Grange Park, Illinois 60526
$780,000
|
Sold
|
|
| Status: | Closed |
| Sqft: | 3,846 |
| Cost/Sqft: | $212 |
| Beds: | 4 |
| Baths: | 3 |
| Year Built: | 1923 |
| Property Taxes: | $11,405 |
| Days On Market: | 5738 |
| Lot Size: | 0,00 |
Description
Spectacular floor plan, ideal for entertaining. Spacious rooms, lrg 3rd flr bonus rm. Fabulous kitchen w/granite, & ss appls. Huge family rm w//stone FP. Beautiful master suite w/jacuzzi tub & custom walk-in shower. Incredible open staircase from basement to 3rd floor w/skylite. Crown molding, & oak flrs. Landscaped yard w/brick paver patio. Rustic cedar fence w/gated driveway. One-of-a-kind! Walk to Metra.
Property Specifics
| Single Family | |
| — | |
| Traditional | |
| 1923 | |
| Full | |
| — | |
| No | |
| 0 |
| Cook | |
| Harding Woods | |
| 0 / Not Applicable | |
| None | |
| Lake Michigan | |
| Sewer-Storm | |
| 07534572 | |
| 15333020170000 |
Nearby Schools
| NAME: | DISTRICT: | DISTANCE: | |
|---|---|---|---|
|
Grade School
Ogden Ave Elementary School |
102 | — | |
|
Middle School
Park Junior High School |
102 | Not in DB | |
|
High School
Lyons Twp High School |
204 | Not in DB | |
Property History
| DATE: | EVENT: | PRICE: | SOURCE: |
|---|---|---|---|
| 24 Apr, 2007 | Sold | $808,200 | MRED MLS |
| 23 Feb, 2007 | Under contract | $800,000 | MRED MLS |
| 23 Feb, 2007 | Listed for sale | $800,000 | MRED MLS |
| 22 Oct, 2010 | Sold | $780,000 | MRED MLS |
| 3 Sep, 2010 | Under contract | $814,900 | MRED MLS |
| — | Last price change | $849,900 | MRED MLS |
| 20 May, 2010 | Listed for sale | $849,900 | MRED MLS |
| 18 Nov, 2016 | Sold | $760,000 | MRED MLS |
| 9 Oct, 2016 | Under contract | $775,000 | MRED MLS |
| 3 Oct, 2016 | Listed for sale | $775,000 | MRED MLS |
| 3 May, 2021 | Sold | $899,000 | MRED MLS |
| 21 Feb, 2021 | Under contract | $899,000 | MRED MLS |
| 18 Feb, 2021 | Listed for sale | $899,000 | MRED MLS |
Room Specifics
Total Bedrooms: 4
Bedrooms Above Ground: 4
Bedrooms Below Ground: 0
Dimensions: —
Floor Type: Carpet
Dimensions: —
Floor Type: Carpet
Dimensions: —
Floor Type: Carpet
Full Bathrooms: 3
Bathroom Amenities: Whirlpool,Separate Shower,Double Sink
Bathroom in Basement: 0
Rooms: Bonus Room,Breakfast Room,Foyer
Basement Description: Finished
Other Specifics
| 2 | |
| Concrete Perimeter | |
| Concrete | |
| Patio | |
| Fenced Yard,Landscaped | |
| 50X132 | |
| Finished | |
| Full | |
| Skylight(s), Bar-Wet | |
| Range, Microwave, Refrigerator, Disposal | |
| Not in DB | |
| Sidewalks, Street Lights, Street Paved | |
| — | |
| — | |
| Wood Burning, Gas Starter |
Tax History
| Year | Property Taxes |
|---|---|
| 2007 | $4,506 |
| 2010 | $11,405 |
| 2016 | $13,457 |
| 2021 | $17,110 |
Contact Agent
Nearby Similar Homes
Nearby Sold Comparables
Contact Agent
Listing Provided By
MLS Connect Inc








