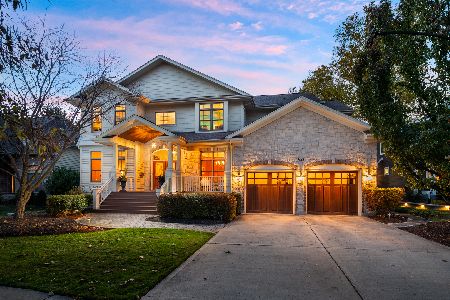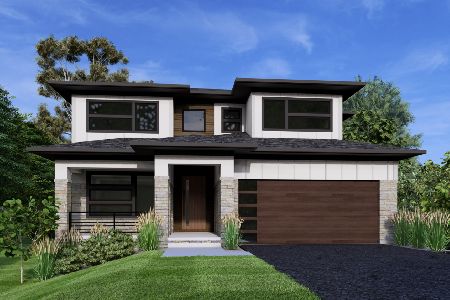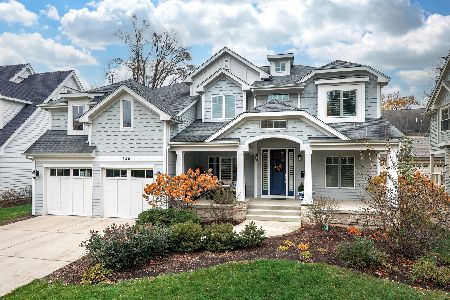630 Wellner Road, Naperville, Illinois 60540
$1,175,000
|
Sold
|
|
| Status: | Closed |
| Sqft: | 3,500 |
| Cost/Sqft: | $343 |
| Beds: | 4 |
| Baths: | 5 |
| Year Built: | 2013 |
| Property Taxes: | $13,103 |
| Days On Market: | 4141 |
| Lot Size: | 0,00 |
Description
Built in 2013 by Lakewest * Beautiful Custom Home & A+ Location in East Highlands * 4BR/5 BA * Gorgeous from Top to Bottom * Stunning Craftmanship & Attention to Detail in Fixtures, Cabinetry, Built-ins, Stone & Tilework * Finished Bsment w/BR, Bath, Bar w/ DW & Full size Fridge * Covered Front & Rear Porches * 2 Paver areas w/ Fire pit * Plantation Shutters Galore * 2 Fireplaces * 3 Car Gar * 1st flr Full Bath
Property Specifics
| Single Family | |
| — | |
| — | |
| 2013 | |
| Full | |
| — | |
| No | |
| — |
| Du Page | |
| East Highlands | |
| 0 / Not Applicable | |
| None | |
| Lake Michigan | |
| Public Sewer | |
| 08702881 | |
| 0819117007 |
Nearby Schools
| NAME: | DISTRICT: | DISTANCE: | |
|---|---|---|---|
|
Grade School
Highlands Elementary School |
203 | — | |
|
Middle School
Kennedy Junior High School |
203 | Not in DB | |
|
High School
Naperville Central High School |
203 | Not in DB | |
Property History
| DATE: | EVENT: | PRICE: | SOURCE: |
|---|---|---|---|
| 26 Sep, 2012 | Sold | $265,000 | MRED MLS |
| 14 Aug, 2012 | Under contract | $270,000 | MRED MLS |
| 6 May, 2012 | Listed for sale | $270,000 | MRED MLS |
| 22 Oct, 2014 | Sold | $1,175,000 | MRED MLS |
| 3 Sep, 2014 | Under contract | $1,200,000 | MRED MLS |
| 14 Aug, 2014 | Listed for sale | $1,200,000 | MRED MLS |
| 14 Jan, 2022 | Sold | $1,333,000 | MRED MLS |
| 22 Nov, 2021 | Under contract | $1,350,000 | MRED MLS |
| 22 Nov, 2021 | Listed for sale | $1,350,000 | MRED MLS |
Room Specifics
Total Bedrooms: 5
Bedrooms Above Ground: 4
Bedrooms Below Ground: 1
Dimensions: —
Floor Type: Carpet
Dimensions: —
Floor Type: Carpet
Dimensions: —
Floor Type: Carpet
Dimensions: —
Floor Type: —
Full Bathrooms: 5
Bathroom Amenities: Separate Shower,Soaking Tub
Bathroom in Basement: 1
Rooms: Bedroom 5,Eating Area,Recreation Room
Basement Description: Finished
Other Specifics
| 3 | |
| Concrete Perimeter | |
| Concrete | |
| Deck, Porch, Brick Paver Patio | |
| Fenced Yard,Landscaped | |
| 70X129 | |
| — | |
| Full | |
| Vaulted/Cathedral Ceilings, Bar-Wet, Hardwood Floors, Solar Tubes/Light Tubes, Second Floor Laundry, First Floor Full Bath | |
| Double Oven, Microwave, Dishwasher, Refrigerator, High End Refrigerator, Bar Fridge, Washer, Dryer, Disposal, Wine Refrigerator | |
| Not in DB | |
| — | |
| — | |
| — | |
| — |
Tax History
| Year | Property Taxes |
|---|---|
| 2012 | $5,911 |
| 2014 | $13,103 |
| 2022 | $22,822 |
Contact Agent
Nearby Similar Homes
Nearby Sold Comparables
Contact Agent
Listing Provided By
john greene, Realtor










