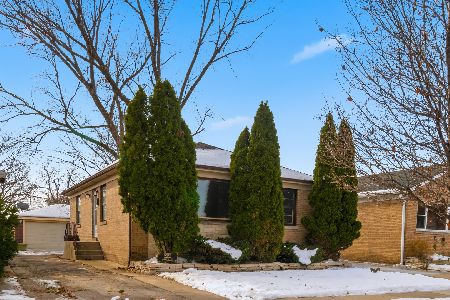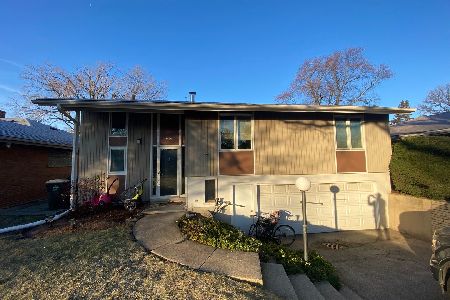630 Wesley Drive, Park Ridge, Illinois 60068
$570,000
|
Sold
|
|
| Status: | Closed |
| Sqft: | 2,406 |
| Cost/Sqft: | $229 |
| Beds: | 3 |
| Baths: | 2 |
| Year Built: | 1958 |
| Property Taxes: | $8,057 |
| Days On Market: | 217 |
| Lot Size: | 0,00 |
Description
Move right into this fully updated, all-brick ranch featuring 3 spacious bedrooms and 2 full baths. Enjoy timeless oak hardwood floors throughout the living room, dining room, and all bedrooms. The eat-in kitchen boasts 42" upper cabinets, a pantry cabinet, granite countertops, stainless steel appliances, and direct access to a large patio-perfect for outdoor dining and entertaining. All three bedrooms offer generous closet space, and the main-level bathroom features modern finishes and a full-size bathtub. Downstairs, the fully finished basement is a true showstopper with a large recreation room, stunning wet bar with seating for 5+, two built-in beverage refrigerators, and a wall-mounted TV-ideal for entertaining or game day! A versatile flex room offers space for a playroom, home office, or guest room. You'll also love the expansive walk-in cedar closet, spacious laundry room, and luxurious second bathroom with a spa-like shower. Step outside to a beautifully landscaped, fully fenced yard and large patio. Location is everything-just two blocks from Maine Park and the Nature Center, and walking distance to the Dee Rd. Metra station and the new Oakton Sports Complex featuring indoor athletic fields, ice rinks, a driving range, and a dog park. Don't miss this move-in-ready gem in an unbeatable location!
Property Specifics
| Single Family | |
| — | |
| — | |
| 1958 | |
| — | |
| — | |
| No | |
| — |
| Cook | |
| — | |
| 0 / Not Applicable | |
| — | |
| — | |
| — | |
| 12393289 | |
| 09271240130000 |
Nearby Schools
| NAME: | DISTRICT: | DISTANCE: | |
|---|---|---|---|
|
Grade School
George B Carpenter Elementary Sc |
64 | — | |
|
Middle School
Emerson Middle School |
64 | Not in DB | |
|
High School
Maine South High School |
207 | Not in DB | |
Property History
| DATE: | EVENT: | PRICE: | SOURCE: |
|---|---|---|---|
| 20 Jan, 2011 | Sold | $192,000 | MRED MLS |
| 3 Dec, 2010 | Under contract | $209,900 | MRED MLS |
| 1 Dec, 2010 | Listed for sale | $209,900 | MRED MLS |
| 23 Jul, 2025 | Sold | $570,000 | MRED MLS |
| 20 Jun, 2025 | Under contract | $549,900 | MRED MLS |
| 18 Jun, 2025 | Listed for sale | $549,900 | MRED MLS |
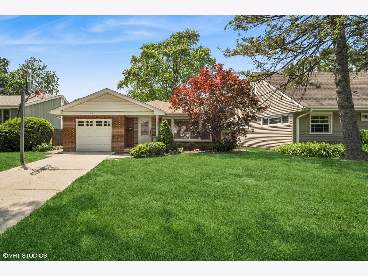
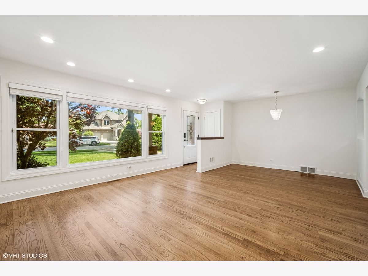
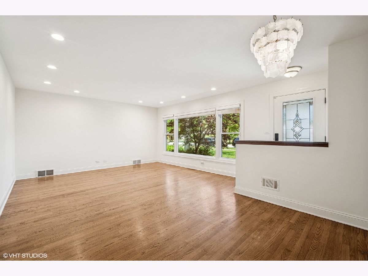
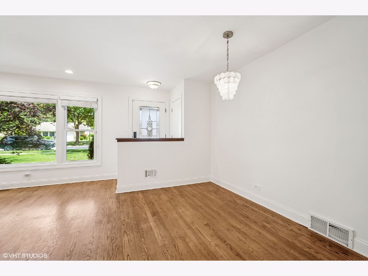
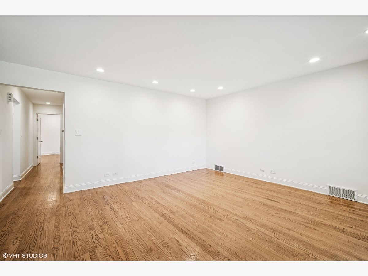
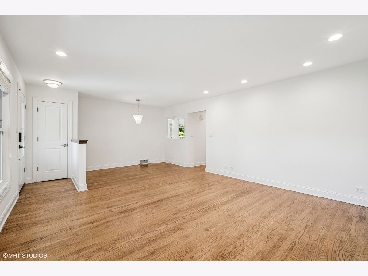
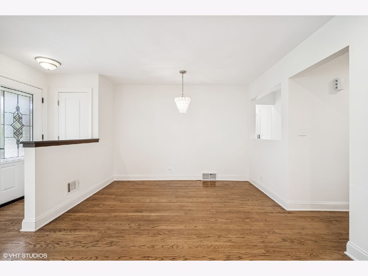
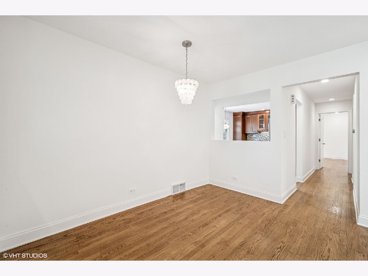
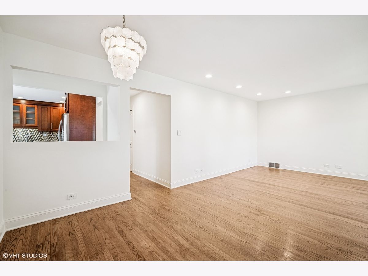
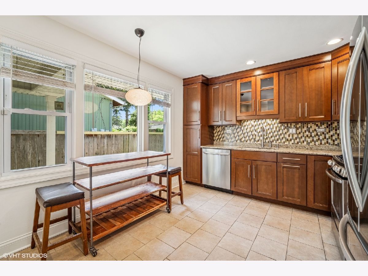
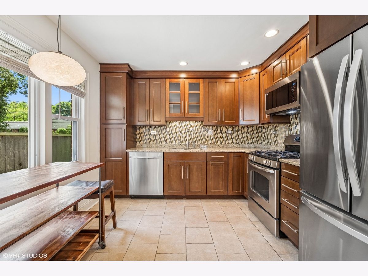
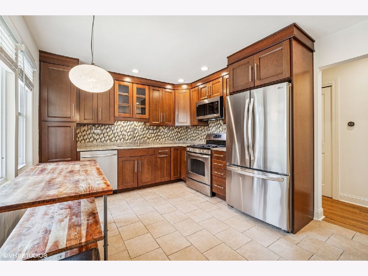
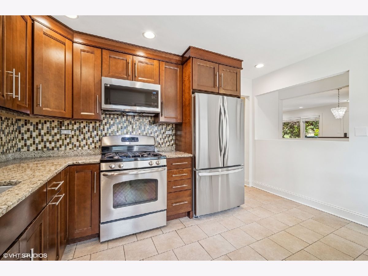
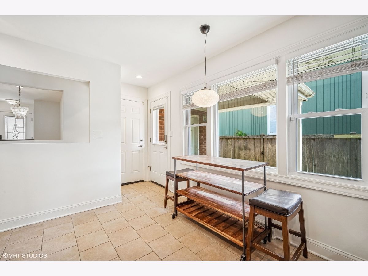
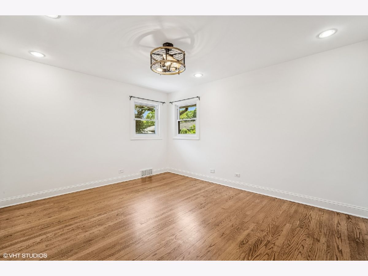
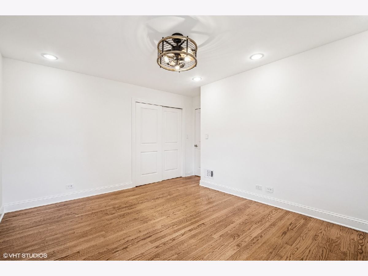
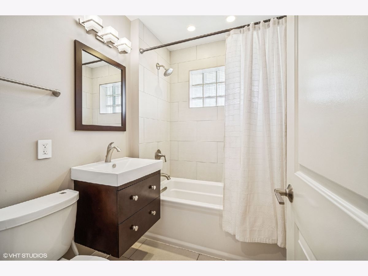
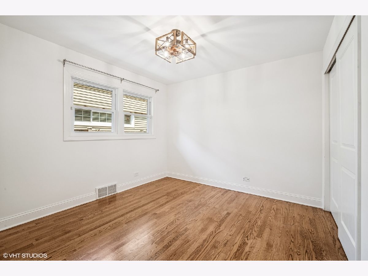
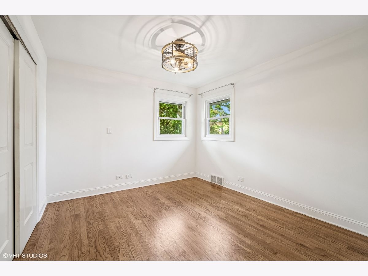
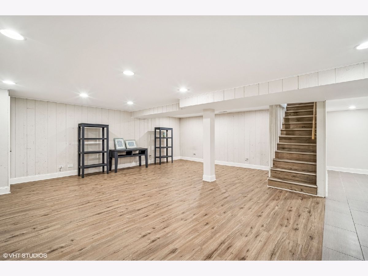
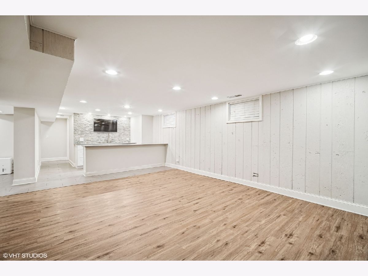
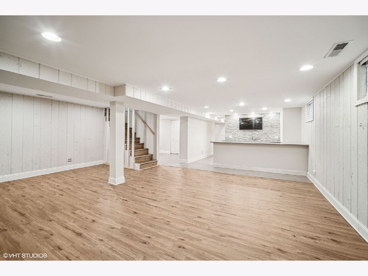
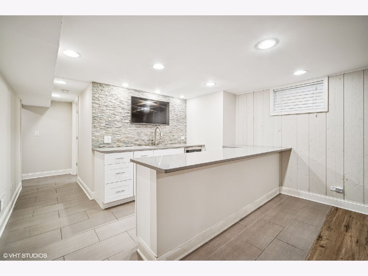
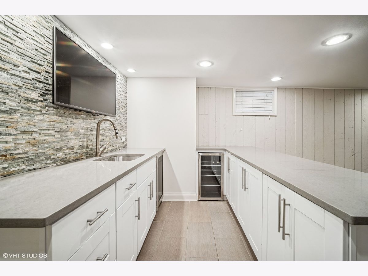
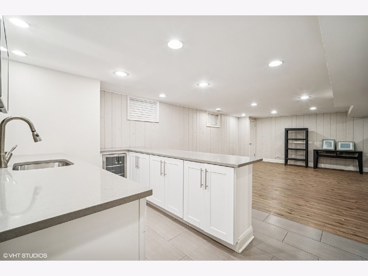
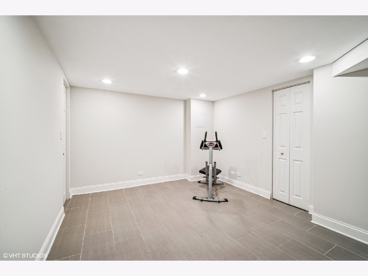
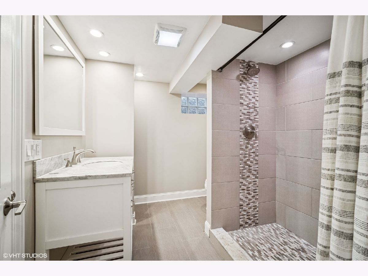
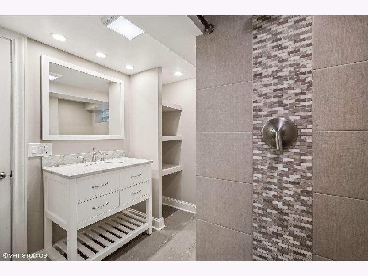
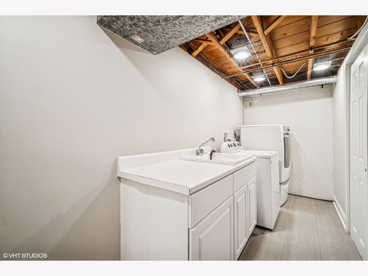
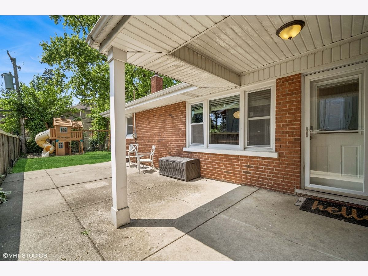
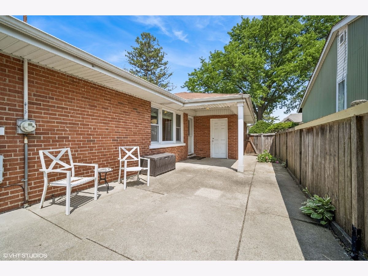
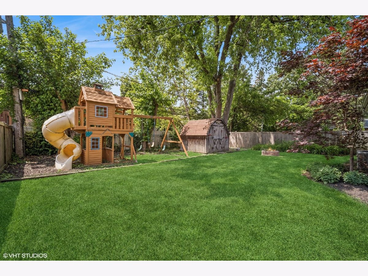
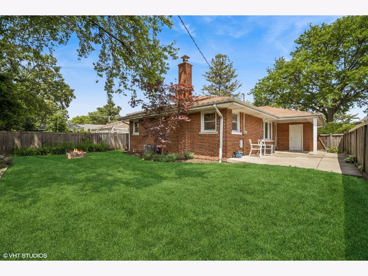
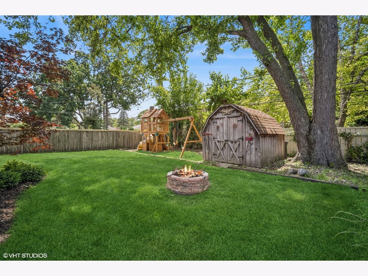
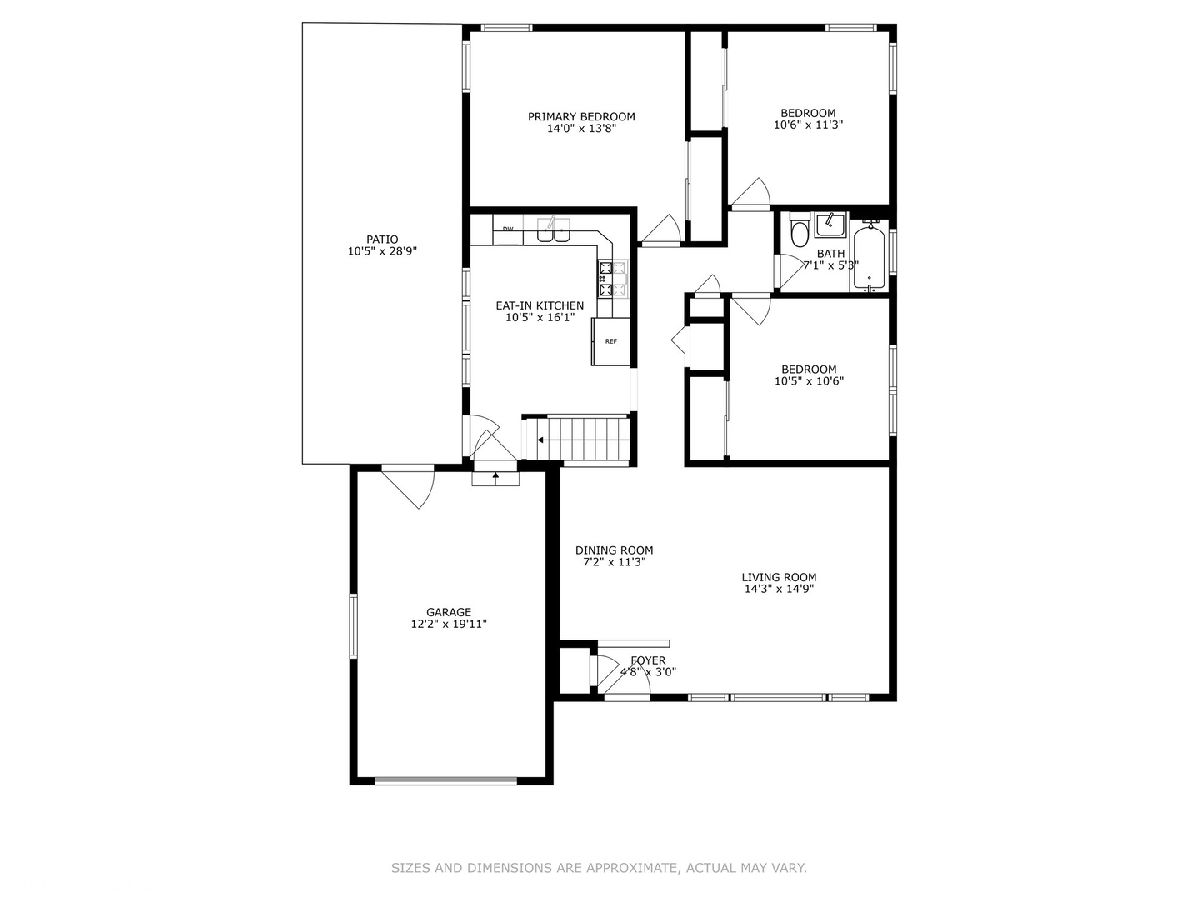
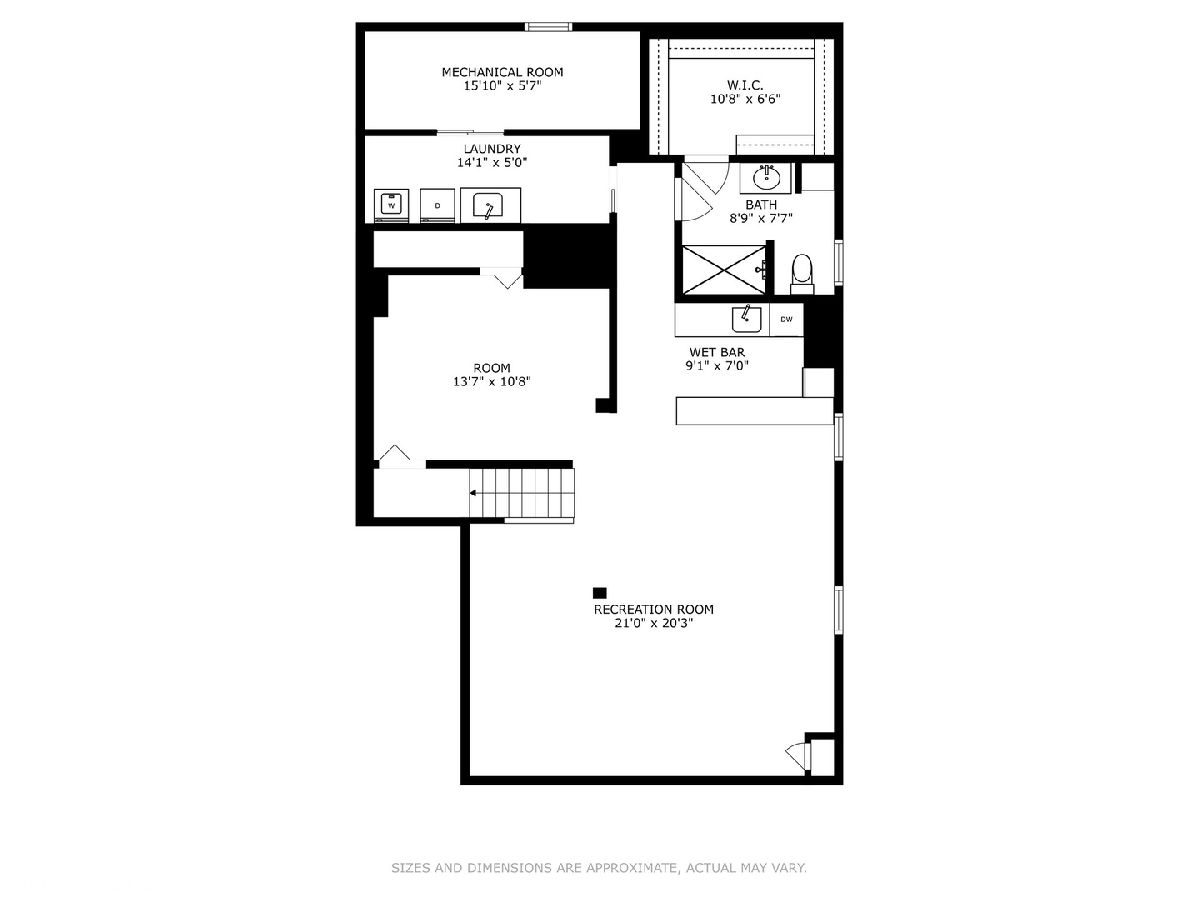
Room Specifics
Total Bedrooms: 3
Bedrooms Above Ground: 3
Bedrooms Below Ground: 0
Dimensions: —
Floor Type: —
Dimensions: —
Floor Type: —
Full Bathrooms: 2
Bathroom Amenities: —
Bathroom in Basement: 1
Rooms: —
Basement Description: —
Other Specifics
| 1 | |
| — | |
| — | |
| — | |
| — | |
| 125 X 50 | |
| — | |
| — | |
| — | |
| — | |
| Not in DB | |
| — | |
| — | |
| — | |
| — |
Tax History
| Year | Property Taxes |
|---|---|
| 2011 | $5,956 |
| 2025 | $8,057 |
Contact Agent
Nearby Similar Homes
Nearby Sold Comparables
Contact Agent
Listing Provided By
@properties Christie's International Real Estate




