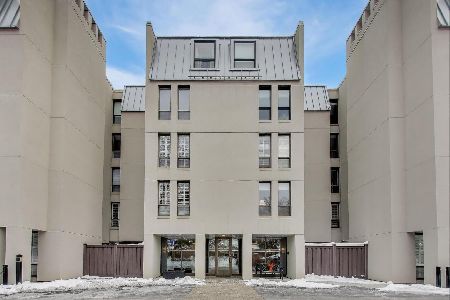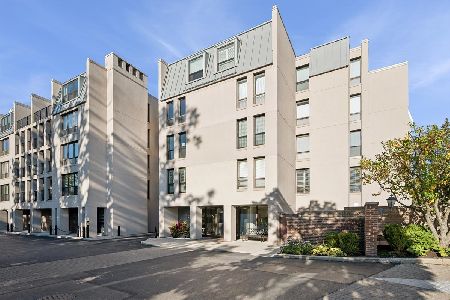630 Winnetka Mews, Winnetka, Illinois 60093
$600,000
|
Sold
|
|
| Status: | Closed |
| Sqft: | 0 |
| Cost/Sqft: | — |
| Beds: | 3 |
| Baths: | 3 |
| Year Built: | 1971 |
| Property Taxes: | $7,021 |
| Days On Market: | 3108 |
| Lot Size: | 0,00 |
Description
Please continue to show. Here it is...one of the best condos at the Winnetka Mews! This exceptional end-unit features a brand new 20x13 patio with adjacent garden areas. A Southern exposure provides sunlight both inside and outside. The floor plan is spacious, updated, and attractive offering hardwood flooring, plantation shutters, and crown moldings. The living room is flooded with light and highlighted by a handsome wood-burning fireplace. The formal dining room opens to an updated kitchen and offers access to the wonderful outdoor spaces. A handsome den (or 3rd bedroom suite) has a wall of built-ins and entry to a private balcony, perfect for relaxing or enjoying a quiet dinner for two. The master suite has a lovely updated bathroom and large walk-in closet. The 2nd bedroom suite is roomy and bright. This very special home is meticulously maintained and beautifully decorated, it's perfect for comfortable living and happy entertaining!
Property Specifics
| Condos/Townhomes | |
| 4 | |
| — | |
| 1971 | |
| None | |
| — | |
| No | |
| — |
| Cook | |
| Winnetka Mews | |
| 985 / Monthly | |
| Water,Parking,Insurance,Pool,Scavenger,Snow Removal | |
| Public | |
| Public Sewer | |
| 09690057 | |
| 05174120581002 |
Nearby Schools
| NAME: | DISTRICT: | DISTANCE: | |
|---|---|---|---|
|
Grade School
Hubbard Woods Elementary School |
36 | — | |
|
Middle School
Carleton W Washburne School |
36 | Not in DB | |
|
High School
New Trier Twp H.s. Northfield/wi |
203 | Not in DB | |
Property History
| DATE: | EVENT: | PRICE: | SOURCE: |
|---|---|---|---|
| 31 Jan, 2018 | Sold | $600,000 | MRED MLS |
| 14 Nov, 2017 | Under contract | $640,000 | MRED MLS |
| 14 Jul, 2017 | Listed for sale | $640,000 | MRED MLS |
Room Specifics
Total Bedrooms: 3
Bedrooms Above Ground: 3
Bedrooms Below Ground: 0
Dimensions: —
Floor Type: Carpet
Dimensions: —
Floor Type: Hardwood
Full Bathrooms: 3
Bathroom Amenities: Separate Shower,Double Sink
Bathroom in Basement: 0
Rooms: Den,Walk In Closet,Balcony/Porch/Lanai
Basement Description: None
Other Specifics
| 1 | |
| Concrete Perimeter | |
| — | |
| Balcony, Patio, In Ground Pool, Storms/Screens, End Unit | |
| Common Grounds,Fenced Yard | |
| COMMON GROUNDS | |
| — | |
| Full | |
| Hardwood Floors, First Floor Bedroom | |
| Range, Microwave, Dishwasher, Refrigerator, Washer, Dryer, Disposal, Wine Refrigerator | |
| Not in DB | |
| — | |
| — | |
| Elevator(s), On Site Manager/Engineer, Pool, Security Door Lock(s) | |
| Wood Burning |
Tax History
| Year | Property Taxes |
|---|---|
| 2018 | $7,021 |
Contact Agent
Nearby Sold Comparables
Contact Agent
Listing Provided By
Berkshire Hathaway HomeServices KoenigRubloff






