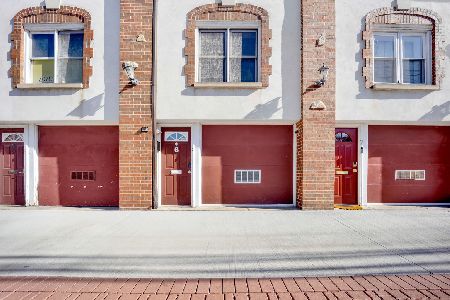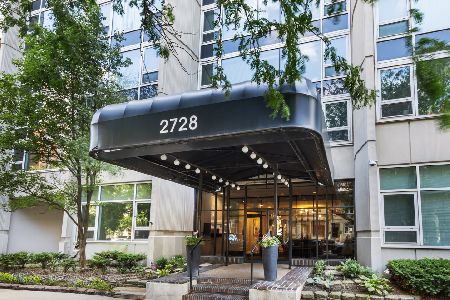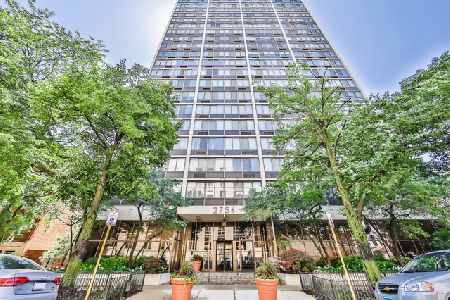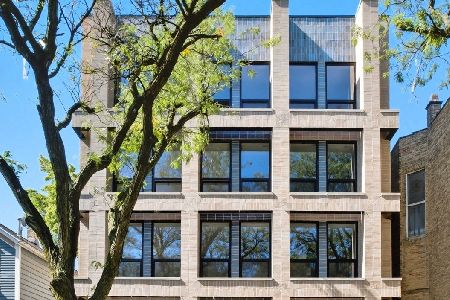630 Wrightwood Avenue, Lincoln Park, Chicago, Illinois 60614
$575,000
|
Sold
|
|
| Status: | Closed |
| Sqft: | 1,800 |
| Cost/Sqft: | $314 |
| Beds: | 2 |
| Baths: | 2 |
| Year Built: | 1996 |
| Property Taxes: | $7,690 |
| Days On Market: | 3792 |
| Lot Size: | 0,00 |
Description
Incredible Massive 1800 sqft renovated 2 Bdrm, 2 bath in heart of Lincoln Park in Elevator BLDG! Fabulous Flrplan, LRG dining room area & Huge rooms! Refinished hardwood floors, fireplace, West Elm lighting, Open Kitchen w/ Granite counters, Stainless appliances, New furnace/nest thermostat system, custom drapery, Elfa closets, full-size side-by-side washer, Private Deck, Garage INCL! Addtl Deeded Parking $20k!
Property Specifics
| Condos/Townhomes | |
| 5 | |
| — | |
| 1996 | |
| None | |
| — | |
| No | |
| — |
| Cook | |
| — | |
| 342 / Monthly | |
| Water,Parking,Insurance | |
| Public | |
| Public Sewer | |
| 08973147 | |
| 14283050641017 |
Nearby Schools
| NAME: | DISTRICT: | DISTANCE: | |
|---|---|---|---|
|
Grade School
Alcott Elementary School |
299 | — | |
|
Middle School
Alcott Elementary School |
299 | Not in DB | |
|
High School
Lincoln Park High School |
299 | Not in DB | |
Property History
| DATE: | EVENT: | PRICE: | SOURCE: |
|---|---|---|---|
| 1 Jul, 2010 | Sold | $454,750 | MRED MLS |
| 7 May, 2010 | Under contract | $489,700 | MRED MLS |
| 15 Apr, 2010 | Listed for sale | $489,700 | MRED MLS |
| 14 Aug, 2015 | Sold | $575,000 | MRED MLS |
| 8 Jul, 2015 | Under contract | $565,000 | MRED MLS |
| 6 Jul, 2015 | Listed for sale | $565,000 | MRED MLS |
| 13 Mar, 2018 | Sold | $578,000 | MRED MLS |
| 7 Feb, 2018 | Under contract | $584,900 | MRED MLS |
| 4 Jan, 2018 | Listed for sale | $584,900 | MRED MLS |
| 28 Jun, 2024 | Sold | $670,000 | MRED MLS |
| 7 Jun, 2024 | Under contract | $659,000 | MRED MLS |
| 5 Jun, 2024 | Listed for sale | $659,000 | MRED MLS |
Room Specifics
Total Bedrooms: 2
Bedrooms Above Ground: 2
Bedrooms Below Ground: 0
Dimensions: —
Floor Type: Hardwood
Full Bathrooms: 2
Bathroom Amenities: Whirlpool,Separate Shower,Double Sink
Bathroom in Basement: —
Rooms: Deck
Basement Description: None
Other Specifics
| 1 | |
| — | |
| Concrete | |
| Deck | |
| — | |
| COMMON | |
| — | |
| Full | |
| Elevator, Hardwood Floors, Laundry Hook-Up in Unit | |
| Range, Microwave, Dishwasher, Refrigerator, Washer, Dryer, Disposal, Stainless Steel Appliance(s) | |
| Not in DB | |
| — | |
| — | |
| Elevator(s), Sundeck | |
| Gas Log |
Tax History
| Year | Property Taxes |
|---|---|
| 2010 | $6,318 |
| 2015 | $7,690 |
| 2018 | $8,855 |
| 2024 | $9,580 |
Contact Agent
Nearby Similar Homes
Nearby Sold Comparables
Contact Agent
Listing Provided By
Berkshire Hathaway HomeServices KoenigRubloff









