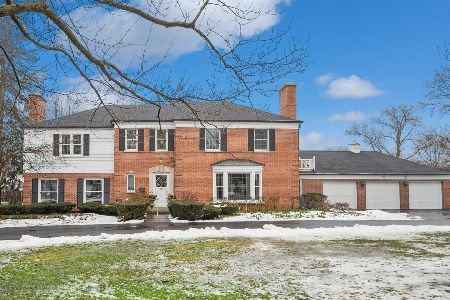630 York Road, Glenview, Illinois 60025
$1,216,000
|
Sold
|
|
| Status: | Closed |
| Sqft: | 0 |
| Cost/Sqft: | — |
| Beds: | 4 |
| Baths: | 3 |
| Year Built: | 1955 |
| Property Taxes: | $24,070 |
| Days On Market: | 2338 |
| Lot Size: | 0,70 |
Description
This 6bed/3bath open concept home is nestled on over .60 of an acre and steps from the quaint walking bridges connecting Glenayre, Golf Acres, The Village of Golf and Chatham neighborhoods. Beautiful natural light throughout w floor to ceiling windows and extra high ceiling height. Massive modern chefs kitchen w 10 seat island and dual sided fireplace shared w your family room. Great basement rec space with fireplace and tons of storage. Stunning blue stone patio, picturesque 4 season room with 360degree views of your stunning yard and tranquil street. Low taxes for the massive space, land and square footage.
Property Specifics
| Single Family | |
| — | |
| Prairie | |
| 1955 | |
| Full | |
| — | |
| No | |
| 0.7 |
| Cook | |
| The Circles | |
| 0 / Not Applicable | |
| None | |
| Lake Michigan | |
| Public Sewer | |
| 10521498 | |
| 04354090110000 |
Nearby Schools
| NAME: | DISTRICT: | DISTANCE: | |
|---|---|---|---|
|
Grade School
Lyon Elementary School |
34 | — | |
|
Middle School
Springman Middle School |
34 | Not in DB | |
|
High School
Glenbrook South High School |
225 | Not in DB | |
|
Alternate Elementary School
Pleasant Ridge Elementary School |
— | Not in DB | |
Property History
| DATE: | EVENT: | PRICE: | SOURCE: |
|---|---|---|---|
| 19 Jul, 2013 | Sold | $1,055,000 | MRED MLS |
| 3 May, 2013 | Under contract | $1,099,000 | MRED MLS |
| 4 Feb, 2013 | Listed for sale | $1,099,000 | MRED MLS |
| 14 Feb, 2020 | Sold | $1,216,000 | MRED MLS |
| 29 Dec, 2019 | Under contract | $1,299,000 | MRED MLS |
| 17 Sep, 2019 | Listed for sale | $1,299,000 | MRED MLS |
Room Specifics
Total Bedrooms: 5
Bedrooms Above Ground: 4
Bedrooms Below Ground: 1
Dimensions: —
Floor Type: Hardwood
Dimensions: —
Floor Type: Hardwood
Dimensions: —
Floor Type: Hardwood
Dimensions: —
Floor Type: —
Full Bathrooms: 3
Bathroom Amenities: Separate Shower,Double Sink
Bathroom in Basement: 0
Rooms: Bedroom 5,Office,Recreation Room,Sun Room
Basement Description: Finished,Sub-Basement
Other Specifics
| 2 | |
| Concrete Perimeter | |
| Asphalt | |
| Balcony, Patio, Hot Tub | |
| Corner Lot,Landscaped,Wooded | |
| 191X90X147X195X63 | |
| Unfinished | |
| Full | |
| Vaulted/Cathedral Ceilings, Bar-Wet, Hardwood Floors, Heated Floors | |
| Range, Microwave, Dishwasher, High End Refrigerator, Washer, Dryer, Disposal, Wine Refrigerator | |
| Not in DB | |
| Street Paved | |
| — | |
| — | |
| Wood Burning, Attached Fireplace Doors/Screen, Gas Log |
Tax History
| Year | Property Taxes |
|---|---|
| 2013 | $19,196 |
| 2020 | $24,070 |
Contact Agent
Nearby Similar Homes
Contact Agent
Listing Provided By
@properties







