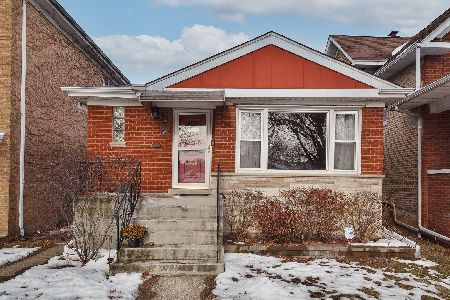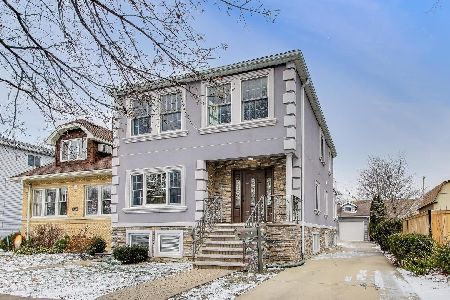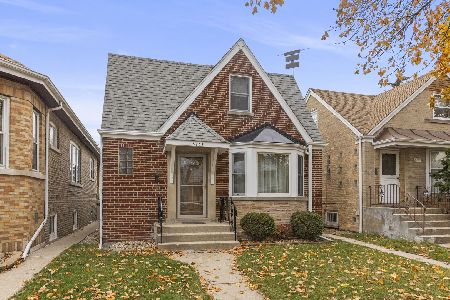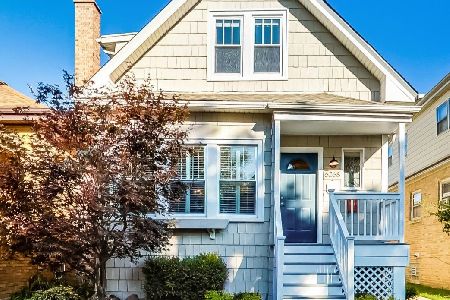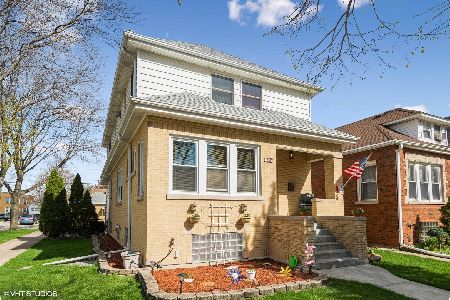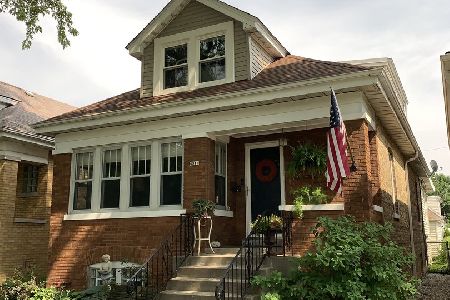6300 Hyacinth Street, Norwood Park, Chicago, Illinois 60646
$330,000
|
Sold
|
|
| Status: | Closed |
| Sqft: | 1,379 |
| Cost/Sqft: | $279 |
| Beds: | 4 |
| Baths: | 2 |
| Year Built: | 1925 |
| Property Taxes: | $935 |
| Days On Market: | 528 |
| Lot Size: | 0,09 |
Description
This all-brick home in desirable Norwood Park, within walking distance of the shopping/restaurants of Milwaukee Ave and green space of Rosedale/Norwood Parks and the Edgebrook Golf Course, offers affordable entry opportunity in Norwood Park or opportunity for an investor to add value to the space. The living room features a centerpiece fireplace with gas insert, hardwood floor underneath the carpet, and crown molding throughout. Walk through the formal dining room into a large eat-in kitchen with picture window view into the back yard and access to the newer vinyl-plank deck. 9 ft ceilings throughout the main level. Hardwood floors in main level bedrooms. On the second level, a large, finished bedroom with beautifully crafted, built-in drawers and shelving. FULL, partially finished basement has a bathroom and its own access door via the west side of the home. Add value by finishing the basement and remaining unfinished second level space. 2-car garage. Selling AS IS.
Property Specifics
| Single Family | |
| — | |
| — | |
| 1925 | |
| — | |
| — | |
| No | |
| 0.09 |
| Cook | |
| — | |
| — / Not Applicable | |
| — | |
| — | |
| — | |
| 12132368 | |
| 13051180190000 |
Nearby Schools
| NAME: | DISTRICT: | DISTANCE: | |
|---|---|---|---|
|
Grade School
Onahan Elementary School |
299 | — | |
|
High School
Taft High School |
299 | Not in DB | |
Property History
| DATE: | EVENT: | PRICE: | SOURCE: |
|---|---|---|---|
| 6 Nov, 2024 | Sold | $330,000 | MRED MLS |
| 10 Oct, 2024 | Under contract | $385,000 | MRED MLS |
| 12 Aug, 2024 | Listed for sale | $385,000 | MRED MLS |
| 3 Oct, 2025 | Sold | $645,000 | MRED MLS |
| 6 Sep, 2025 | Under contract | $669,900 | MRED MLS |
| — | Last price change | $675,000 | MRED MLS |
| 18 Jul, 2025 | Listed for sale | $675,000 | MRED MLS |
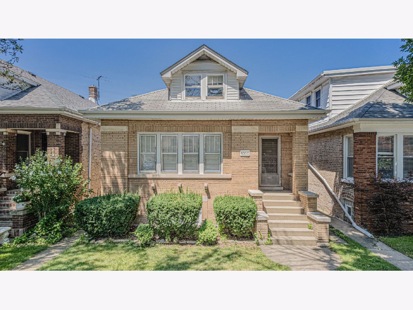
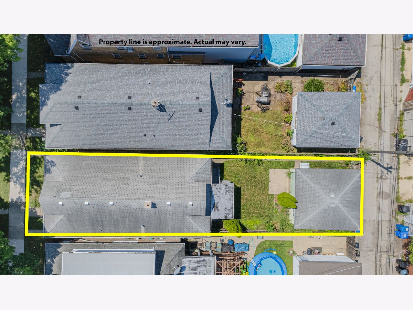
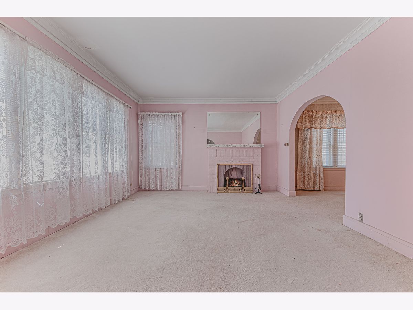
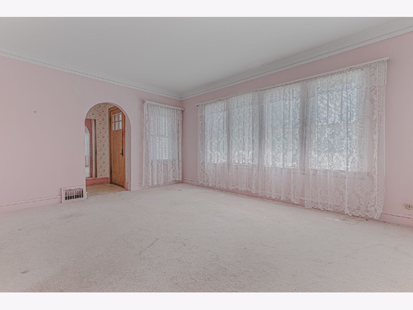
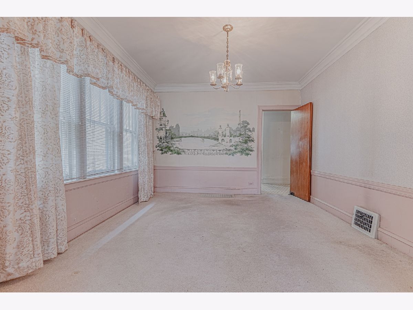
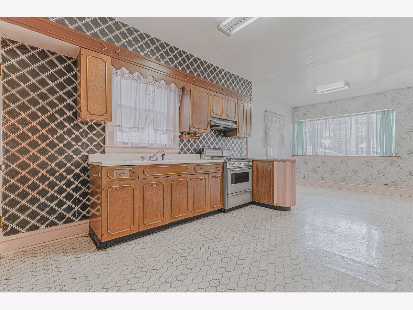
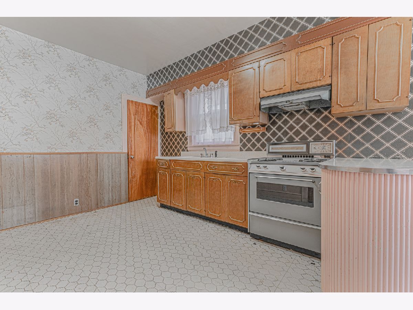
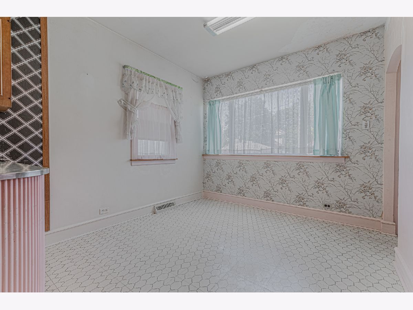
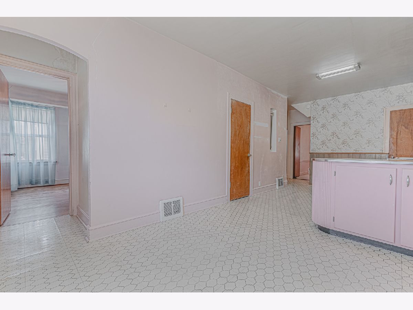
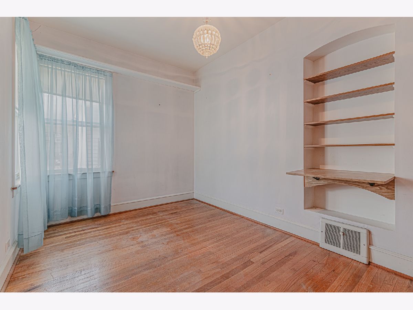
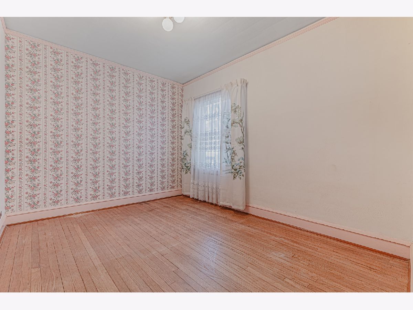
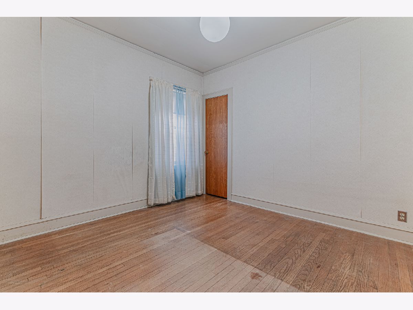
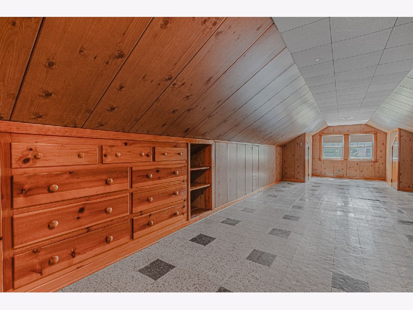
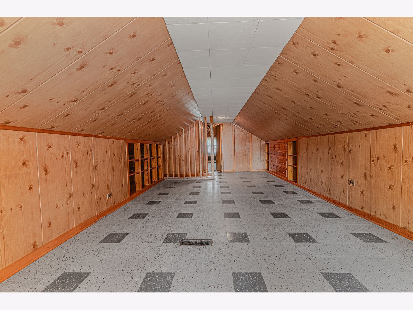
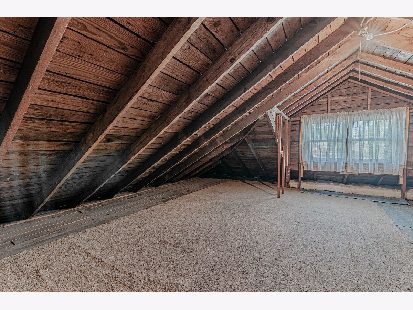
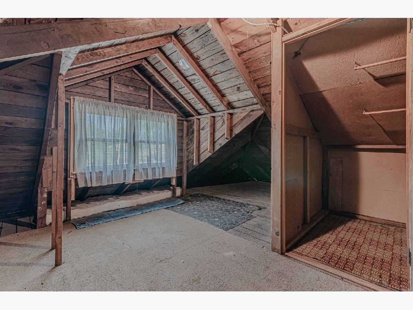
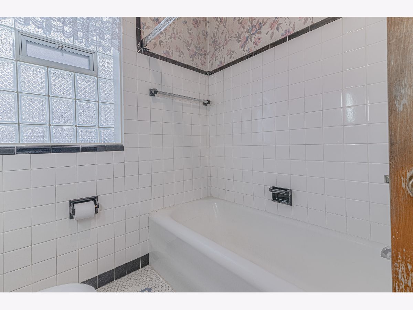
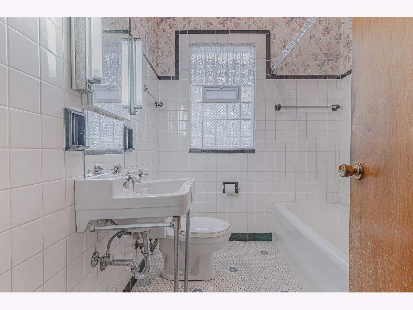
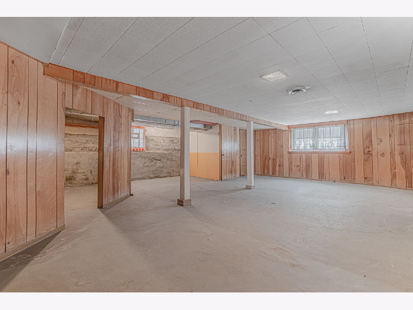
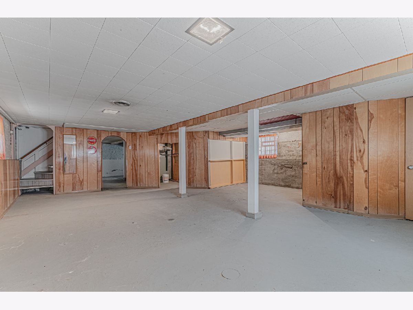
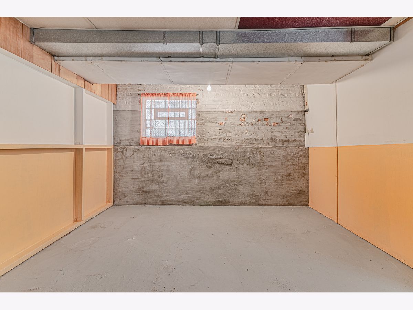
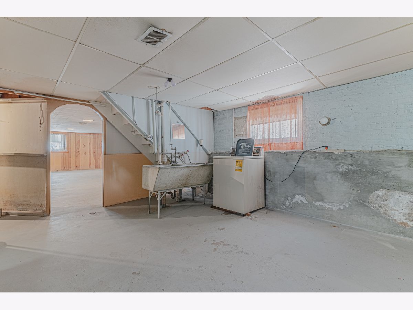
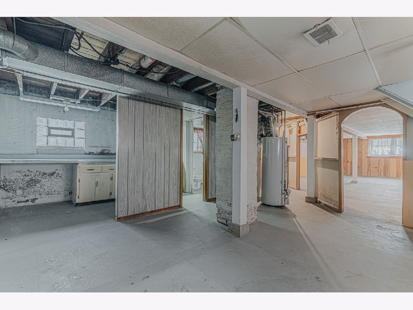
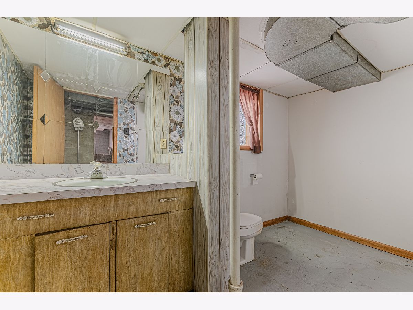
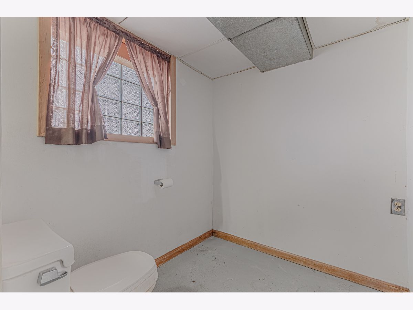
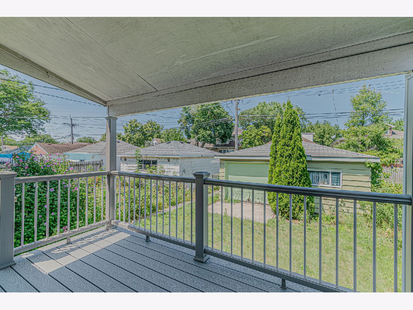
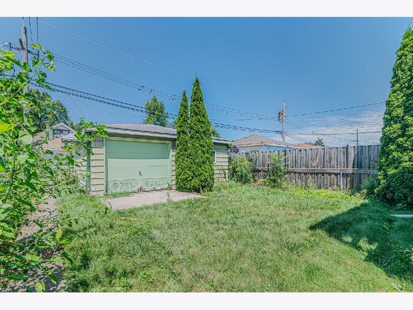
Room Specifics
Total Bedrooms: 4
Bedrooms Above Ground: 4
Bedrooms Below Ground: 0
Dimensions: —
Floor Type: —
Dimensions: —
Floor Type: —
Dimensions: —
Floor Type: —
Full Bathrooms: 2
Bathroom Amenities: —
Bathroom in Basement: 1
Rooms: —
Basement Description: Partially Finished
Other Specifics
| 2 | |
| — | |
| — | |
| — | |
| — | |
| 3750 | |
| Finished,Interior Stair | |
| — | |
| — | |
| — | |
| Not in DB | |
| — | |
| — | |
| — | |
| — |
Tax History
| Year | Property Taxes |
|---|---|
| 2024 | $935 |
| 2025 | $5,493 |
Contact Agent
Nearby Similar Homes
Nearby Sold Comparables
Contact Agent
Listing Provided By
Riverside Management

