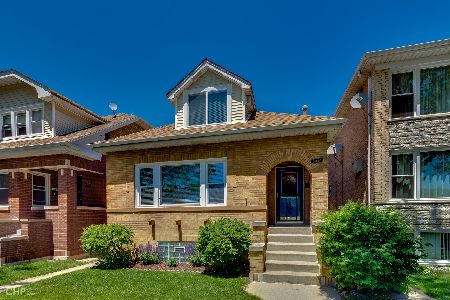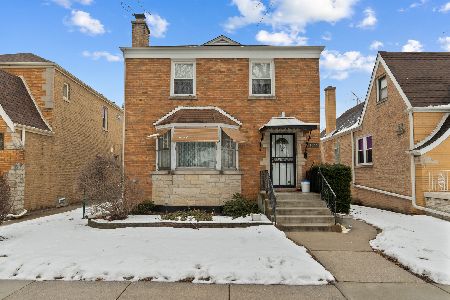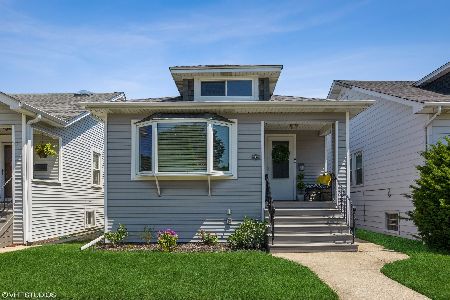6300 Melvina Avenue, Norwood Park, Chicago, Illinois 60646
$650,000
|
Sold
|
|
| Status: | Closed |
| Sqft: | 0 |
| Cost/Sqft: | — |
| Beds: | 4 |
| Baths: | 3 |
| Year Built: | 1932 |
| Property Taxes: | $9,918 |
| Days On Market: | 1775 |
| Lot Size: | 0,00 |
Description
Elegant 2.5 story custom built yellow brick 4 bedroom,2.5 bath home located in South Edgebrook/Norwood Park. Lovingly taken care of and tastefully updated with many modern amenities to fit with the original architectural design. As you enter the home you are greeted by coved ceilings and a beautiful oak staircase connecting the grand living room with Italian stone faux fireplace and the formal dining room, all wrapped with European style windows. Main level features included an updated and redesigned gourmet kitchen with island & granite countertops that opens to a bright family room & eating area with recessed lighting, walk-in pantry, 4th bedroom, half bath & mudroom. Second level features 3 spacious bedrooms with tandem bonus room, 2 full baths with heated floors, claw foot soaking tub includes a recently added master bath with luxurious stone shower. Interior staircase leads to a 3rd floor expandable attic. Beautifully finished original wood doors & trim throughout adds to the home's character & history. Hardwood floors under carpeting in bedrooms & beautifully refinished throughout. Walk out basement with recreation room, office area, laundry and plenty of storage has been recently updated with stunning new epoxy floors, lighting, & paint. Additional updates include;Central air space pack system, new hot water tank, flood control system,plumbing and electrical. Professionally landscaped exterior with newer cedar siding in rear side of home & 2 car detached brick garage. Centrally located to downtown, airport, expressways, Metra, CTA Blue line, golf course, trails, & parks.
Property Specifics
| Single Family | |
| — | |
| — | |
| 1932 | |
| English | |
| — | |
| No | |
| — |
| Cook | |
| — | |
| 0 / Not Applicable | |
| None | |
| Lake Michigan | |
| Public Sewer | |
| 11061300 | |
| 13051040430000 |
Property History
| DATE: | EVENT: | PRICE: | SOURCE: |
|---|---|---|---|
| 6 Aug, 2021 | Sold | $650,000 | MRED MLS |
| 23 Jun, 2021 | Under contract | $674,500 | MRED MLS |
| — | Last price change | $699,900 | MRED MLS |
| 21 Apr, 2021 | Listed for sale | $699,900 | MRED MLS |
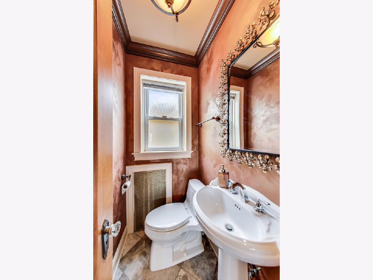
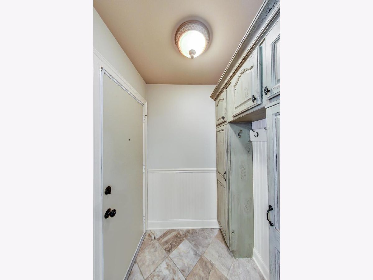
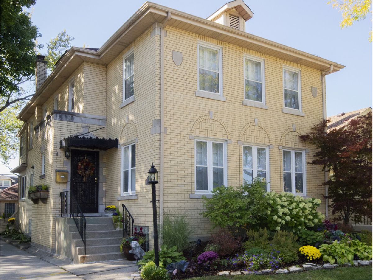
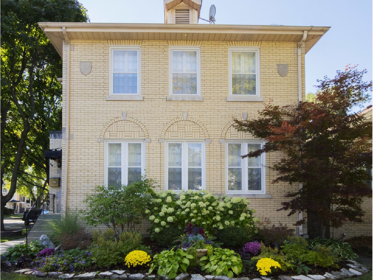
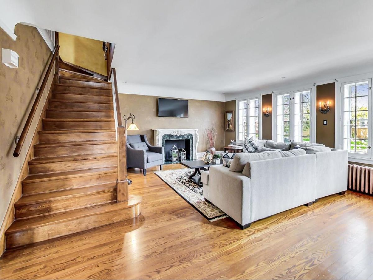
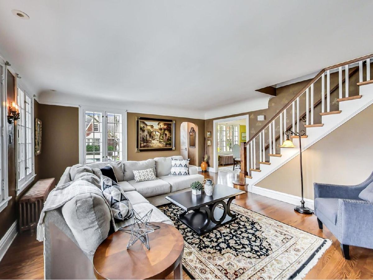
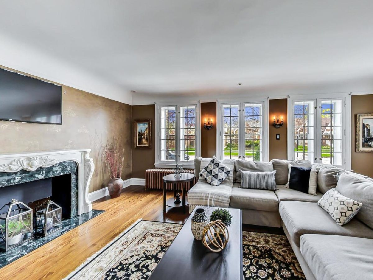
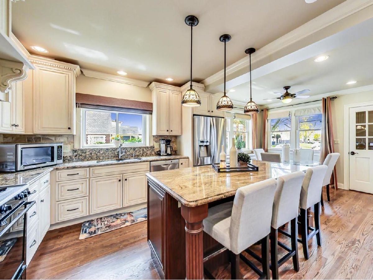
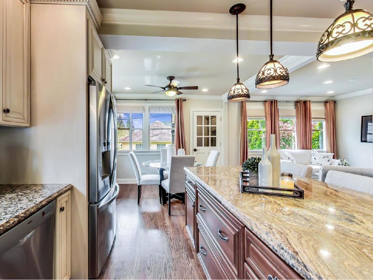
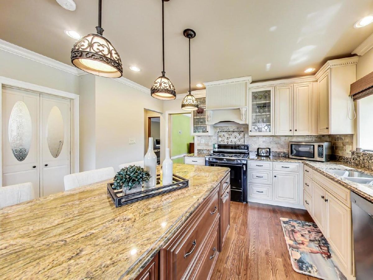
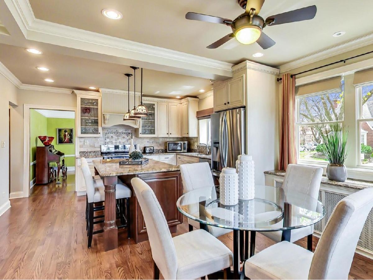
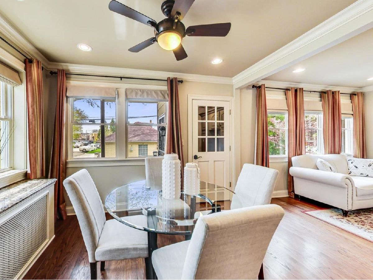
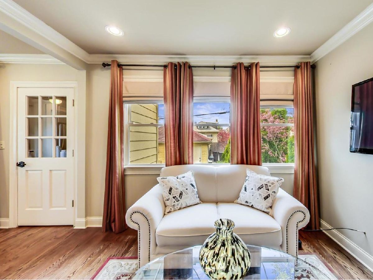
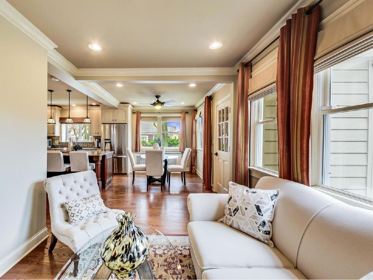
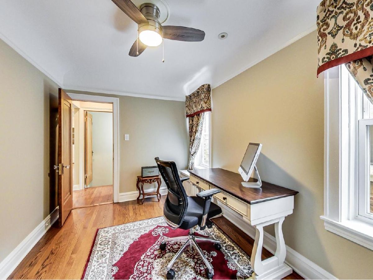
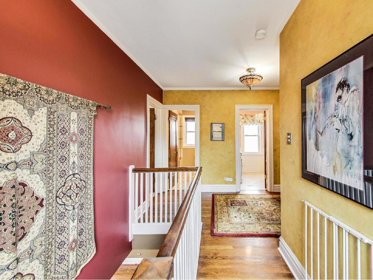
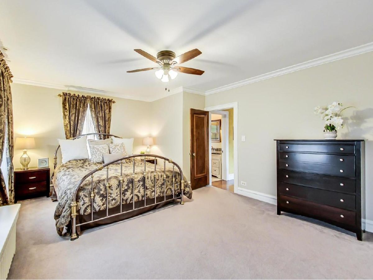
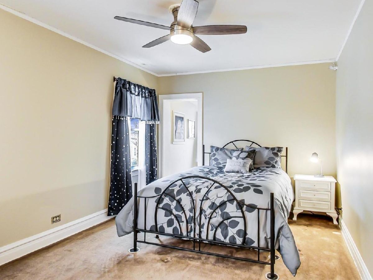
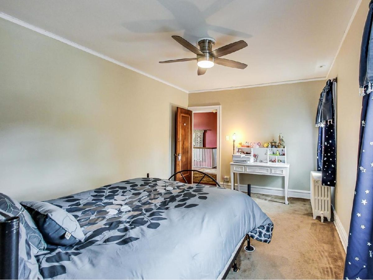
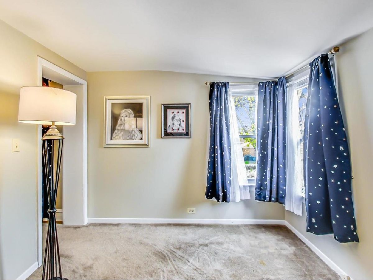
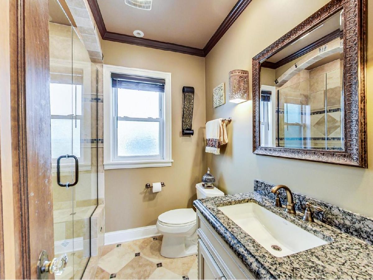
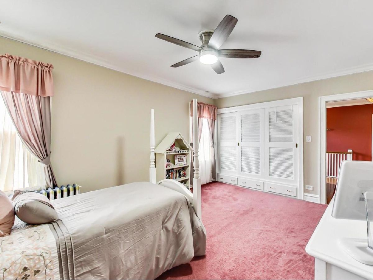
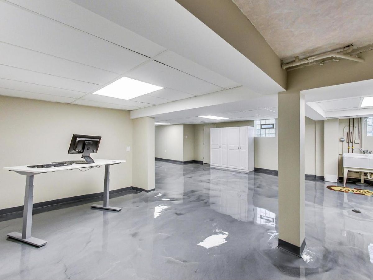
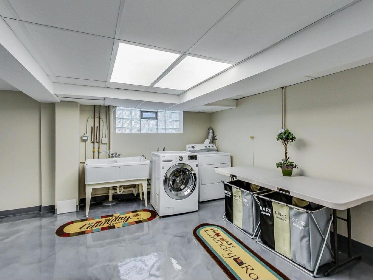

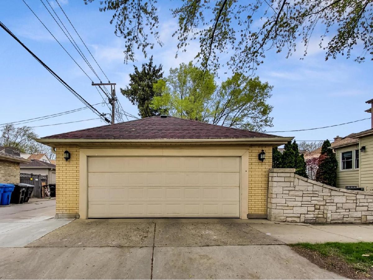
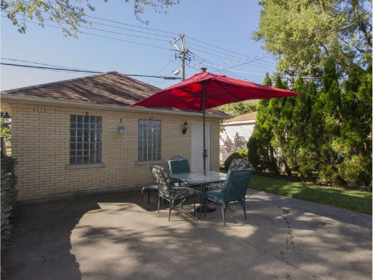
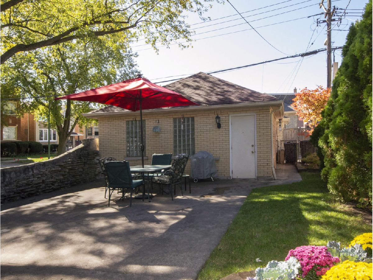
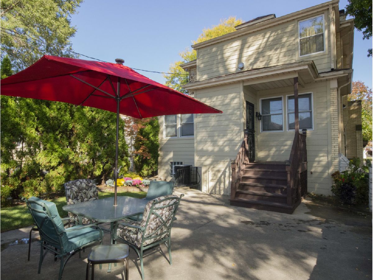
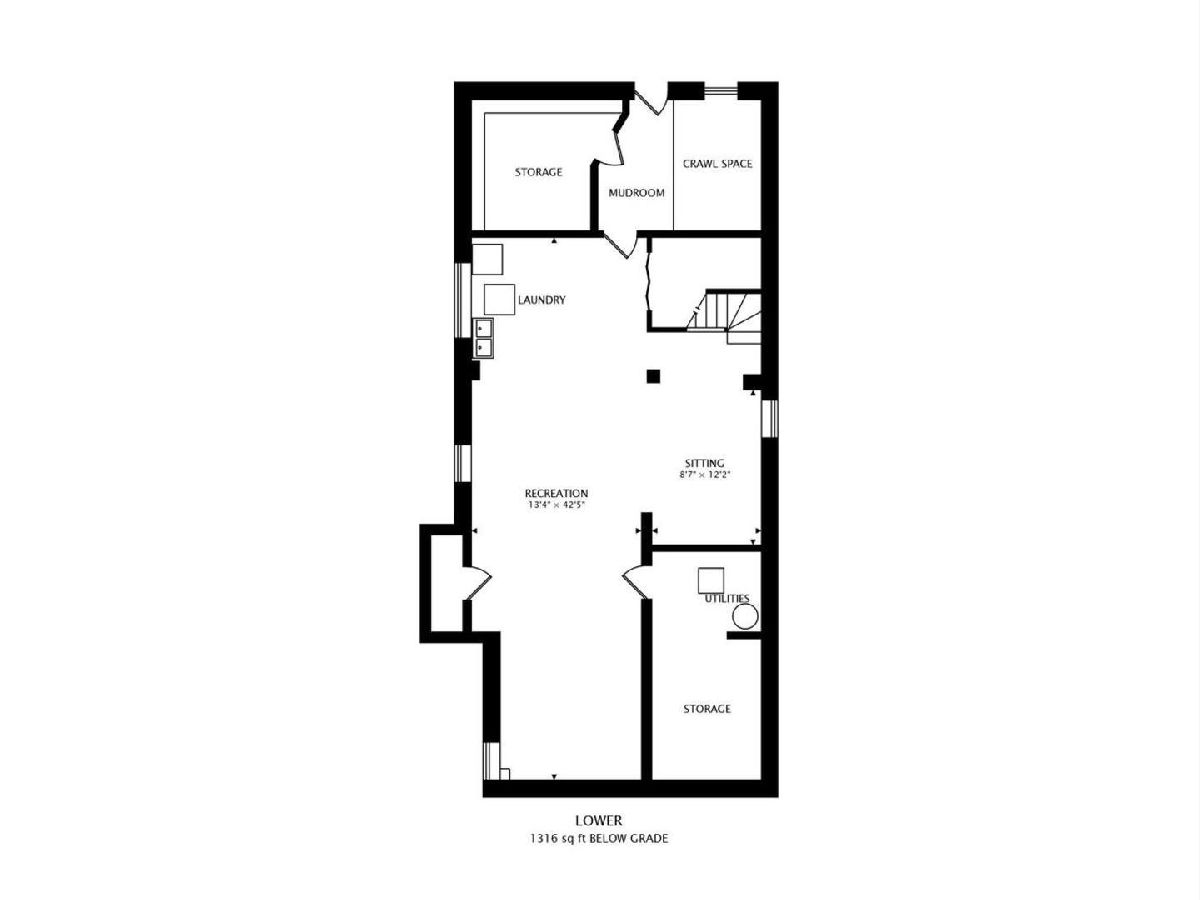
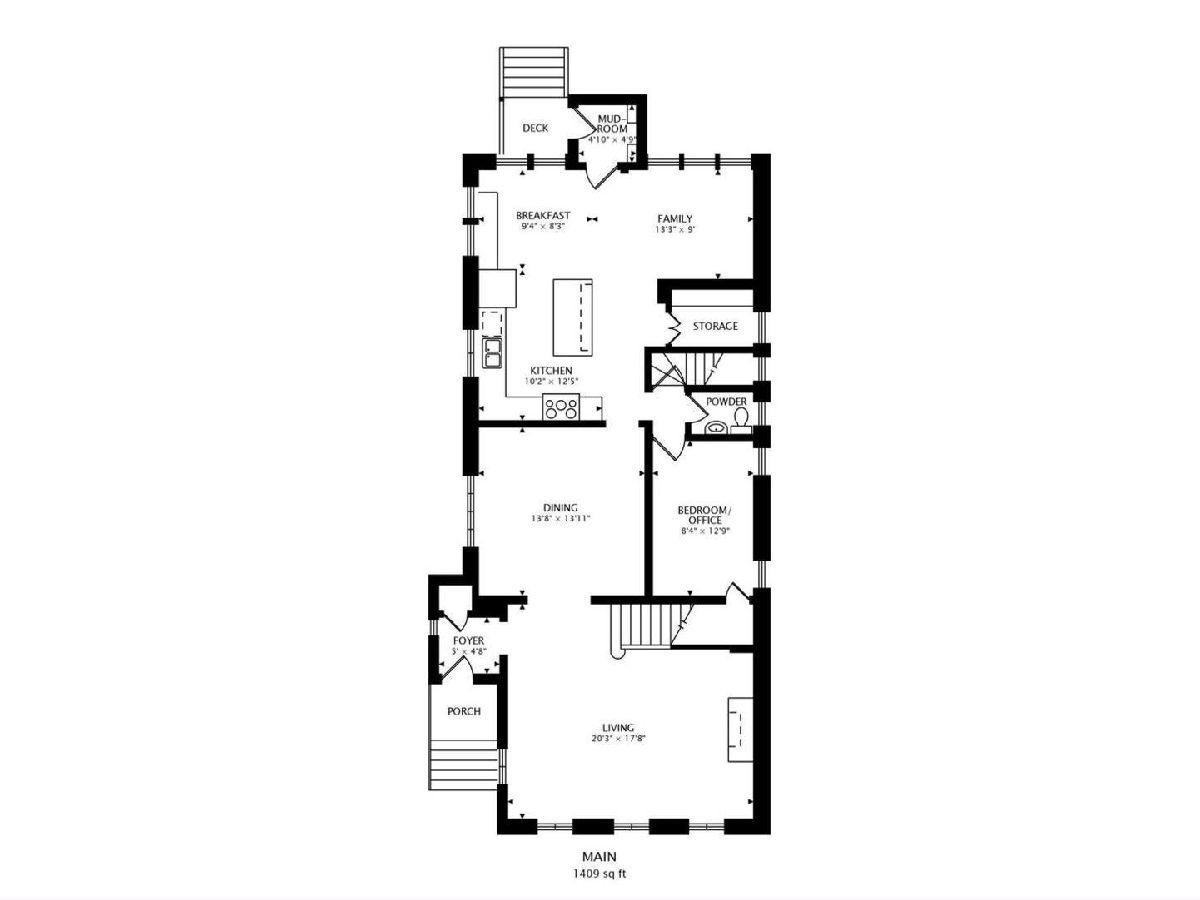

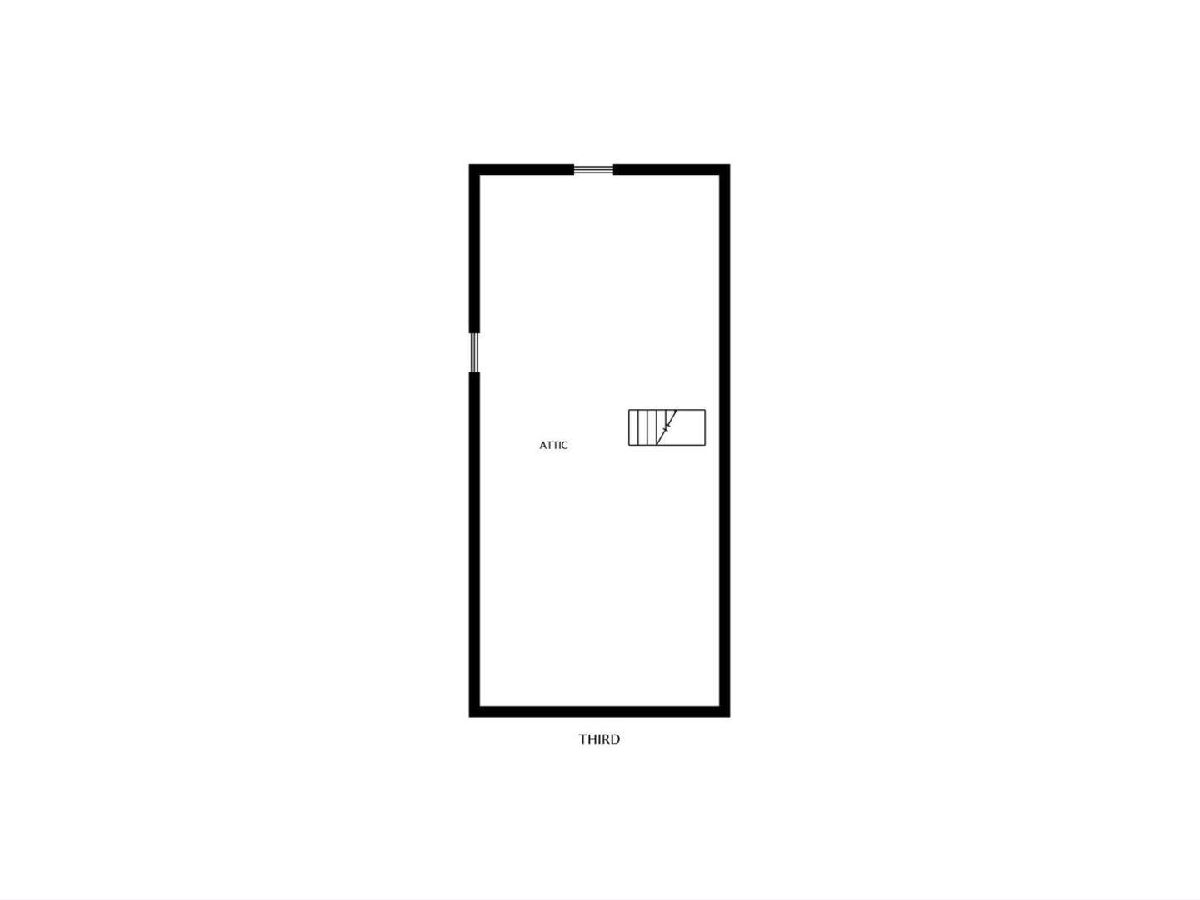
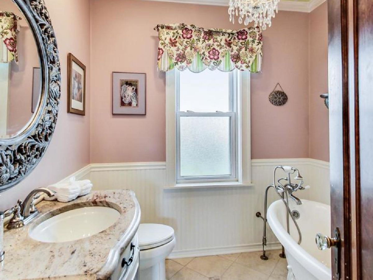
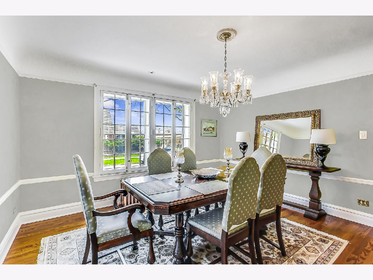
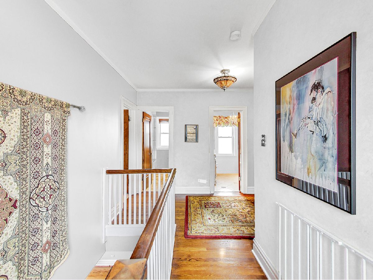
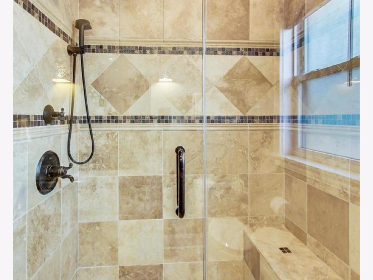
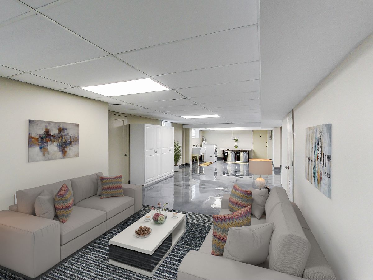
Room Specifics
Total Bedrooms: 4
Bedrooms Above Ground: 4
Bedrooms Below Ground: 0
Dimensions: —
Floor Type: Carpet
Dimensions: —
Floor Type: Carpet
Dimensions: —
Floor Type: Hardwood
Full Bathrooms: 3
Bathroom Amenities: Full Body Spray Shower,Soaking Tub
Bathroom in Basement: 0
Rooms: Mud Room,Attic,Recreation Room,Office,Utility Room-Lower Level,Tandem Room
Basement Description: Finished
Other Specifics
| 2 | |
| Concrete Perimeter | |
| Concrete | |
| Patio | |
| Fenced Yard | |
| 30X125 | |
| Interior Stair,Unfinished | |
| Full | |
| Hardwood Floors, Heated Floors | |
| Range, Microwave, Dishwasher, Refrigerator, Washer, Dryer | |
| Not in DB | |
| Sidewalks, Street Lights, Street Paved | |
| — | |
| — | |
| — |
Tax History
| Year | Property Taxes |
|---|---|
| 2021 | $9,918 |
Contact Agent
Nearby Similar Homes
Nearby Sold Comparables
Contact Agent
Listing Provided By
Dream Town Realty


