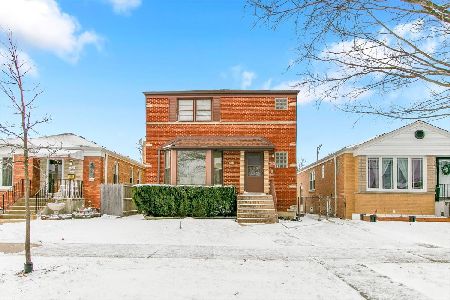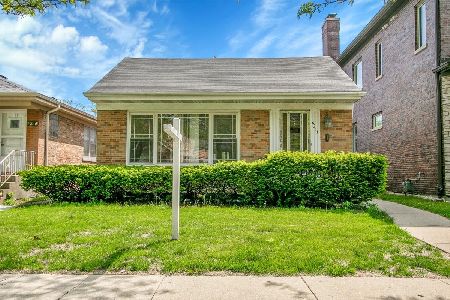6301 Kedvale Avenue, Forest Glen, Chicago, Illinois 60646
$770,000
|
Sold
|
|
| Status: | Closed |
| Sqft: | 4,200 |
| Cost/Sqft: | $174 |
| Beds: | 5 |
| Baths: | 6 |
| Year Built: | 2006 |
| Property Taxes: | $11,780 |
| Days On Market: | 2847 |
| Lot Size: | 0,00 |
Description
Don't miss this fantastic opportunity to own a palatial 5BR/5.1BA home in desirable Sauganash locale. All-brick masonry construction with high-end windows and doors throughout. Gorgeous hardwood floors run on both first and second floors. Four bedrooms situated on the second floor with three having ensuite bathrooms. Absolutely massive lower level recreation room with a stone fireplace. Full separate laundry room conveniently located on the second floor. Amazing master suite with volume ceilings, his and hers walk-in-closets, and oversized master bathroom with whirpool tub and stand-up shower. Full finished basement with bathroom, rec room, storage, and home theater room. Coveted attached 2-car garage. Located in the desirable Sauganash Elementary School district. Lender/investor owned and being sold in "As-Is" condition.
Property Specifics
| Single Family | |
| — | |
| — | |
| 2006 | |
| Full | |
| — | |
| No | |
| — |
| Cook | |
| — | |
| 0 / Not Applicable | |
| None | |
| Lake Michigan | |
| Public Sewer | |
| 09951985 | |
| 13032060540000 |
Nearby Schools
| NAME: | DISTRICT: | DISTANCE: | |
|---|---|---|---|
|
Grade School
Sauganash Elementary School |
299 | — | |
|
Middle School
Sauganash Elementary School |
299 | Not in DB | |
Property History
| DATE: | EVENT: | PRICE: | SOURCE: |
|---|---|---|---|
| 2 Jul, 2018 | Sold | $770,000 | MRED MLS |
| 21 May, 2018 | Under contract | $729,900 | MRED MLS |
| 16 May, 2018 | Listed for sale | $729,900 | MRED MLS |
Room Specifics
Total Bedrooms: 5
Bedrooms Above Ground: 5
Bedrooms Below Ground: 0
Dimensions: —
Floor Type: Hardwood
Dimensions: —
Floor Type: Hardwood
Dimensions: —
Floor Type: Hardwood
Dimensions: —
Floor Type: —
Full Bathrooms: 6
Bathroom Amenities: Separate Shower,Double Sink
Bathroom in Basement: 1
Rooms: Bedroom 5,Recreation Room,Storage,Theatre Room
Basement Description: Finished
Other Specifics
| 2 | |
| — | |
| — | |
| Deck | |
| — | |
| 49.5 X 124 | |
| — | |
| Full | |
| Hardwood Floors | |
| Double Oven, Dishwasher, Refrigerator | |
| Not in DB | |
| Sidewalks, Street Lights, Street Paved | |
| — | |
| — | |
| — |
Tax History
| Year | Property Taxes |
|---|---|
| 2018 | $11,780 |
Contact Agent
Nearby Similar Homes
Nearby Sold Comparables
Contact Agent
Listing Provided By
@properties










