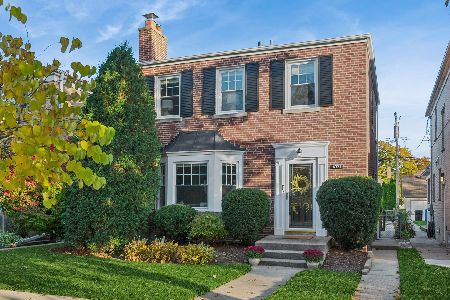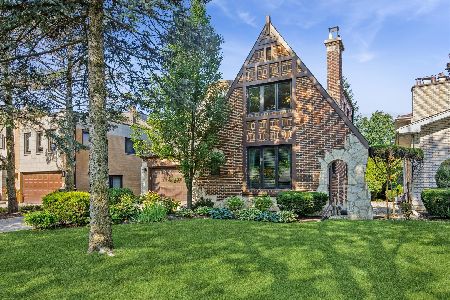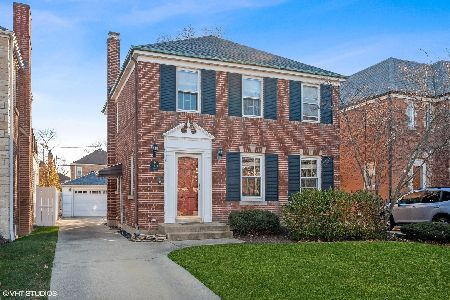6301 Navajo Avenue, Forest Glen, Chicago, Illinois 60646
$593,500
|
Sold
|
|
| Status: | Closed |
| Sqft: | 2,749 |
| Cost/Sqft: | $213 |
| Beds: | 3 |
| Baths: | 3 |
| Year Built: | 1951 |
| Property Taxes: | $8,126 |
| Days On Market: | 1743 |
| Lot Size: | 0,00 |
Description
Very sleek and stylish mid-century ranch, located in the desirable neighborhood of Edgebrook. This beautiful home was built in 1947 and combines unique architectural details with a fresh and updated look. You enter the home through the foyer with unobstructed views of the LR and DR. A limestone wood burning fireplace is the centerpiece of the space, accented with a wall of windows and dramatic slate floors. This home has 3 separate temperature controlled zones with heated floors throughout. The contemporary kitchen has lots of natural light with white cabinets, SS appliances, a breakfast bar and nice flow into the LR and DR. A lovely sunroom with views of the cedar fenced backyard connects the heated 2.5 garage to the main house. The finished basement has a spacious family room with a second wood burning fireplace. There is a bonus room for an office or additional bedroom and a 1/2 bath. Great location, within walking distance to the town of Edgebrook and Metra, Edgebrook School, with convenient access to 94 and downtown.
Property Specifics
| Single Family | |
| — | |
| Ranch | |
| 1951 | |
| Full | |
| — | |
| No | |
| — |
| Cook | |
| — | |
| 0 / Not Applicable | |
| None | |
| Lake Michigan | |
| Public Sewer | |
| 10985723 | |
| 13041060180000 |
Property History
| DATE: | EVENT: | PRICE: | SOURCE: |
|---|---|---|---|
| 30 Nov, 2009 | Sold | $325,000 | MRED MLS |
| 3 Nov, 2009 | Under contract | $294,030 | MRED MLS |
| 27 Oct, 2009 | Listed for sale | $294,030 | MRED MLS |
| 26 Mar, 2021 | Sold | $593,500 | MRED MLS |
| 4 Feb, 2021 | Under contract | $584,900 | MRED MLS |
| 2 Feb, 2021 | Listed for sale | $584,900 | MRED MLS |
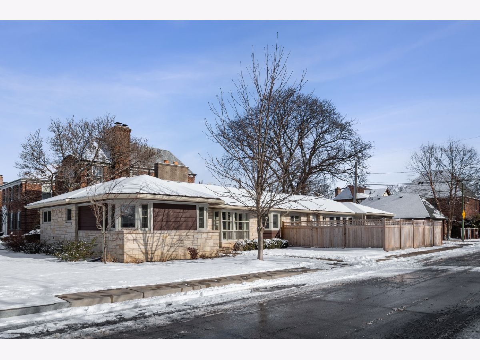
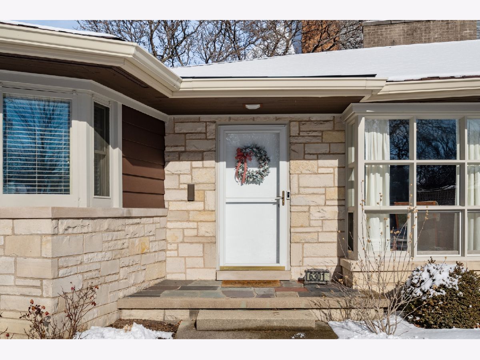
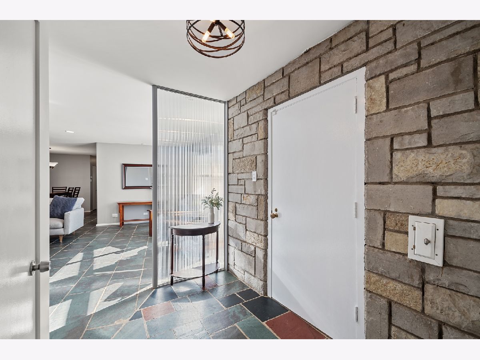
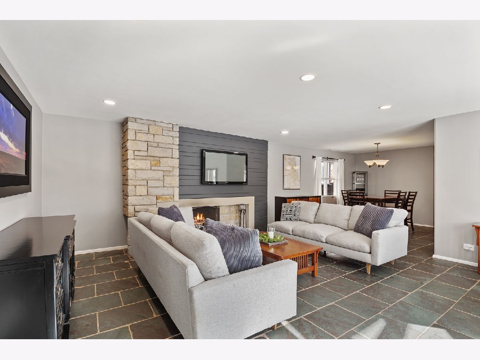
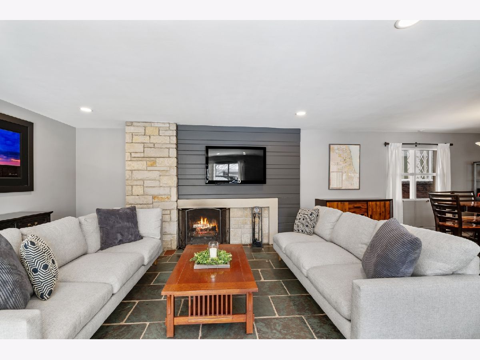
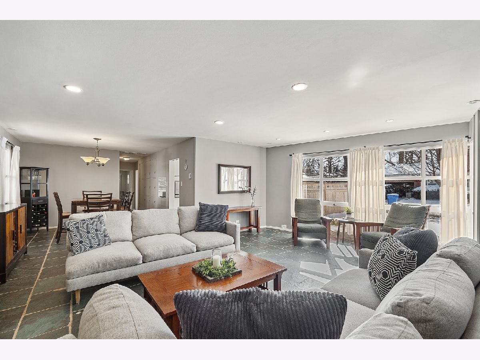
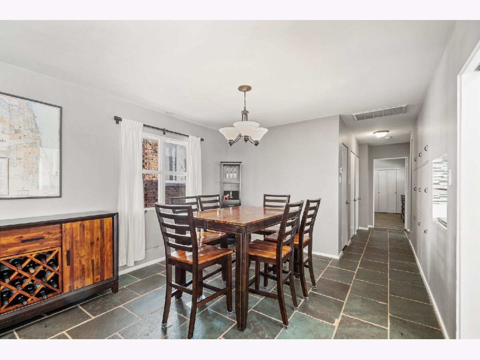
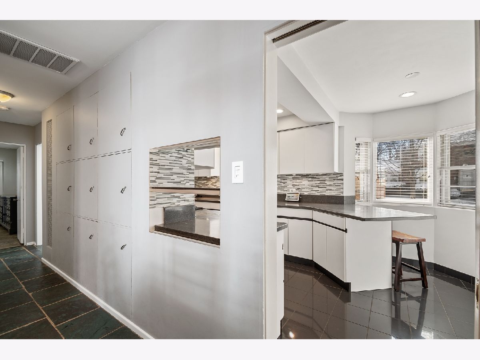
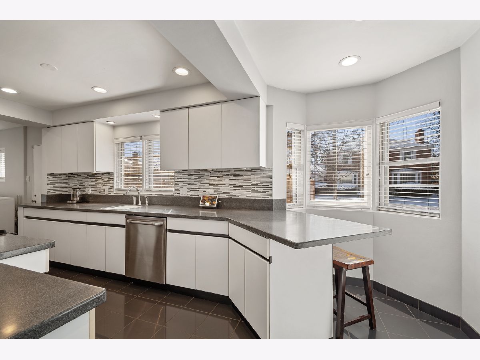
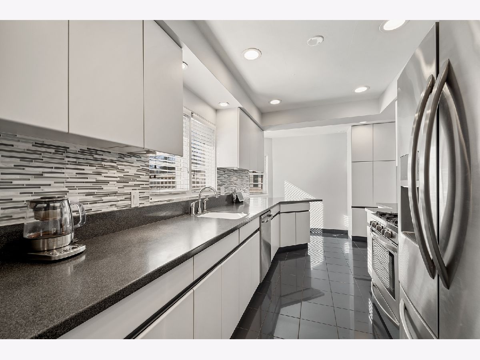
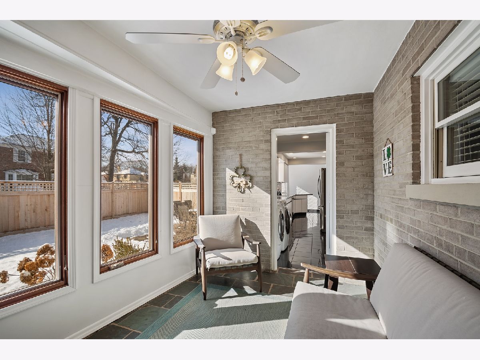
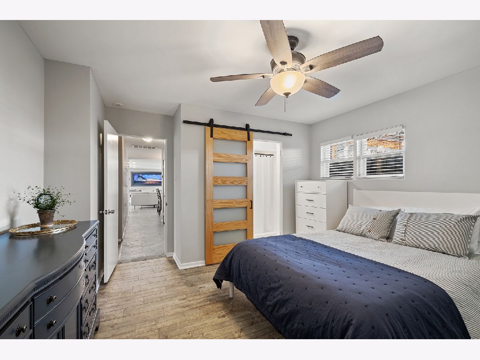
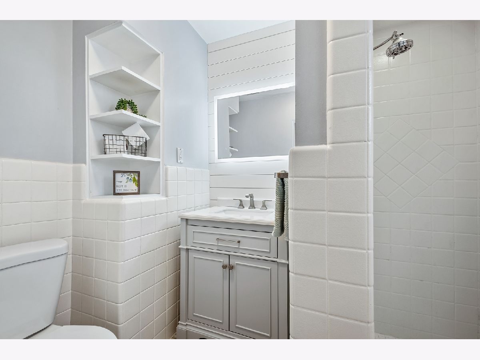
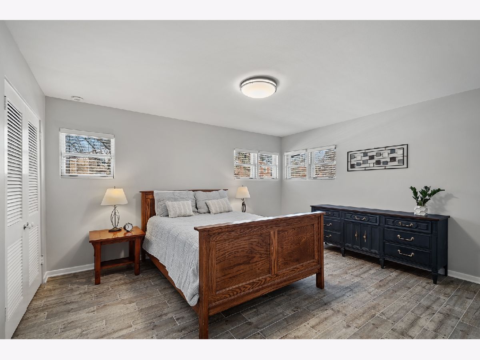
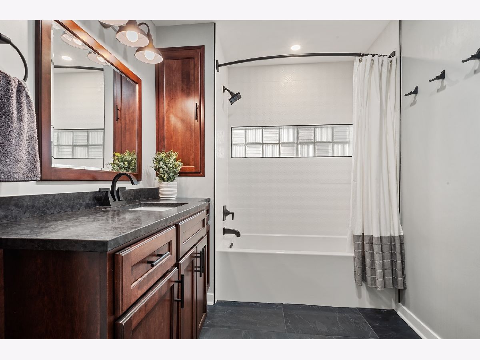
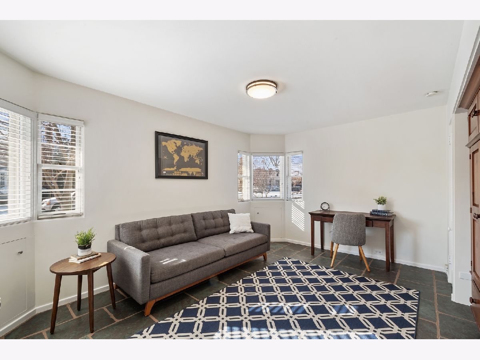
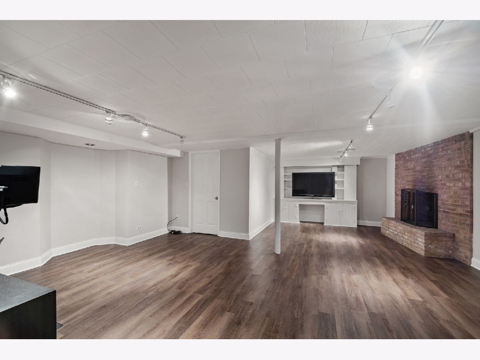
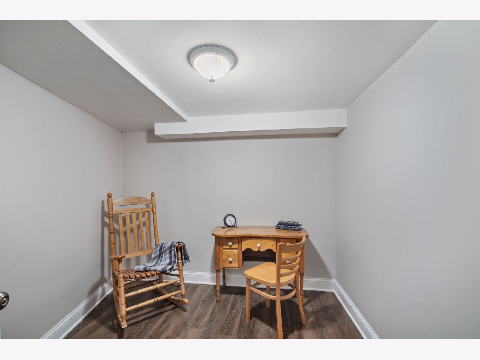
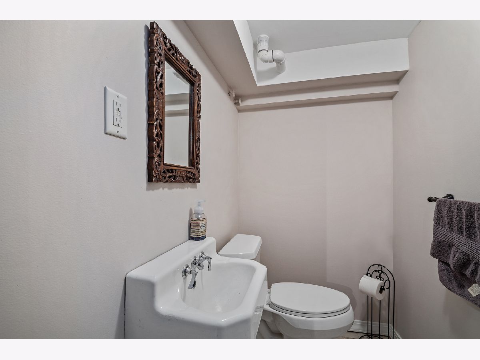
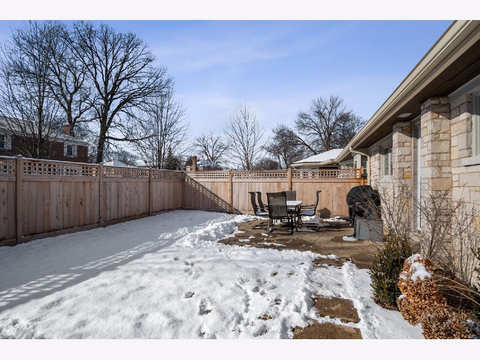
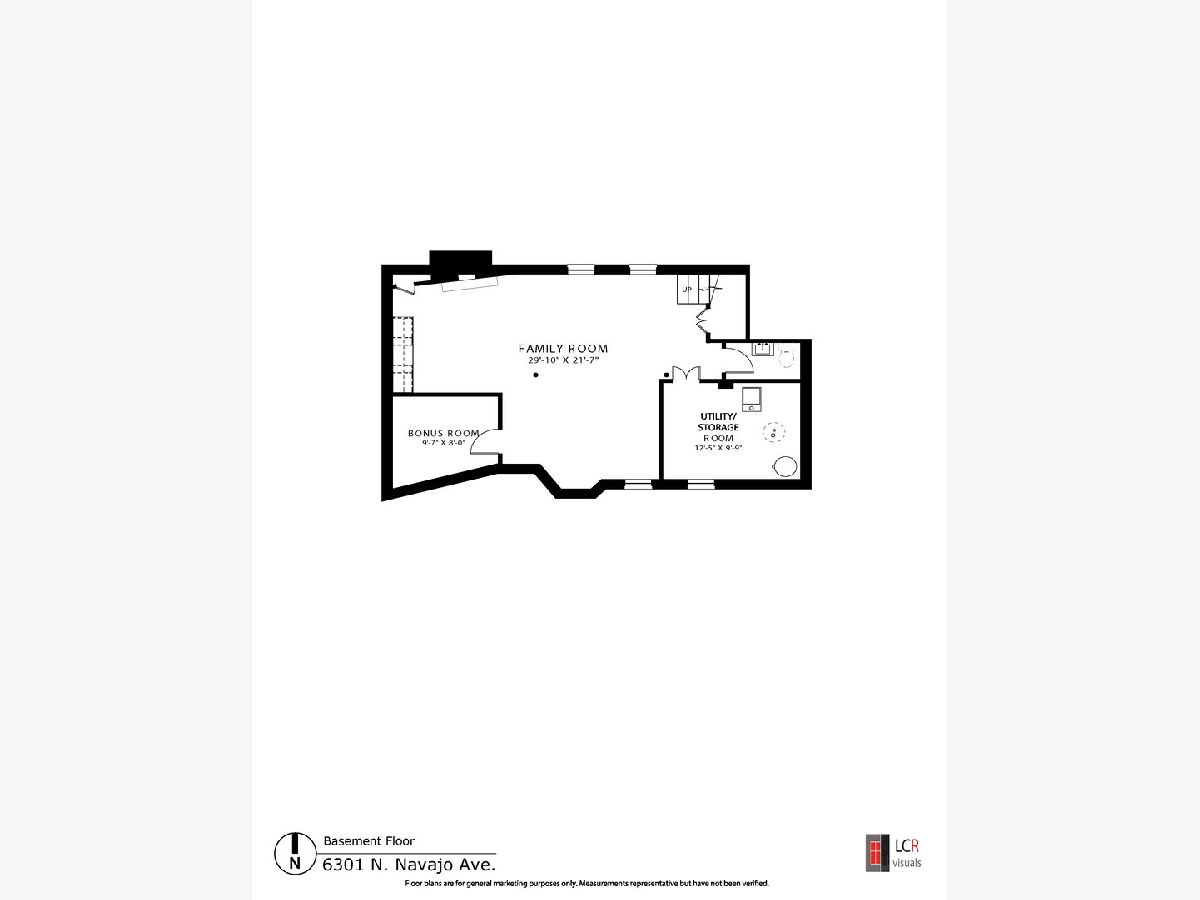
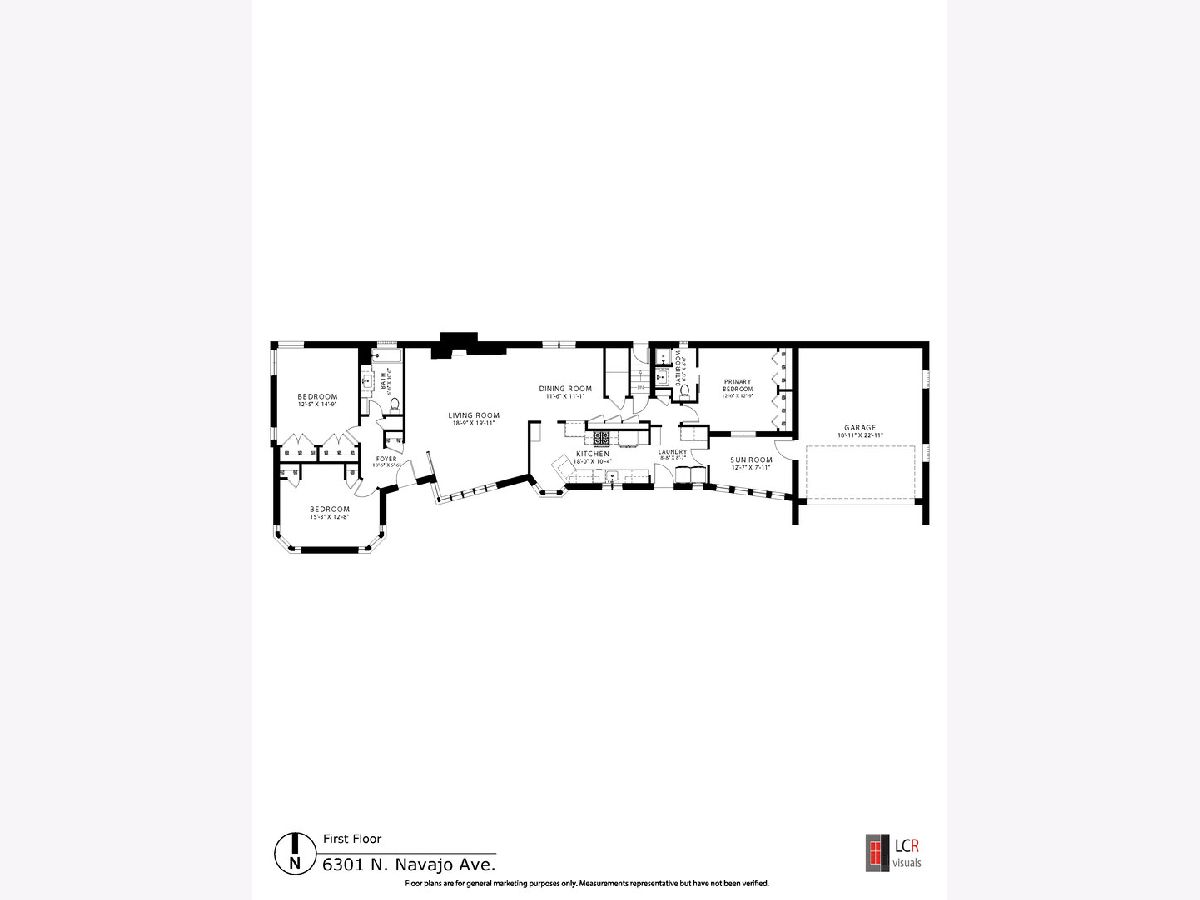
Room Specifics
Total Bedrooms: 3
Bedrooms Above Ground: 3
Bedrooms Below Ground: 0
Dimensions: —
Floor Type: Ceramic Tile
Dimensions: —
Floor Type: Slate
Full Bathrooms: 3
Bathroom Amenities: Separate Shower
Bathroom in Basement: 1
Rooms: Bonus Room,Sun Room,Foyer,Utility Room-Lower Level
Basement Description: Finished
Other Specifics
| 2 | |
| Concrete Perimeter | |
| Asphalt | |
| Patio, Storms/Screens | |
| Corner Lot | |
| 124.5 X 40 | |
| — | |
| Full | |
| Wood Laminate Floors, Heated Floors, First Floor Bedroom, First Floor Laundry, First Floor Full Bath | |
| Range, Microwave, Dishwasher, Refrigerator, Washer, Dryer, Stainless Steel Appliance(s) | |
| Not in DB | |
| Curbs, Sidewalks, Street Lights, Street Paved | |
| — | |
| — | |
| Wood Burning |
Tax History
| Year | Property Taxes |
|---|---|
| 2009 | $4,833 |
| 2021 | $8,126 |
Contact Agent
Nearby Similar Homes
Nearby Sold Comparables
Contact Agent
Listing Provided By
Dream Town Realty

