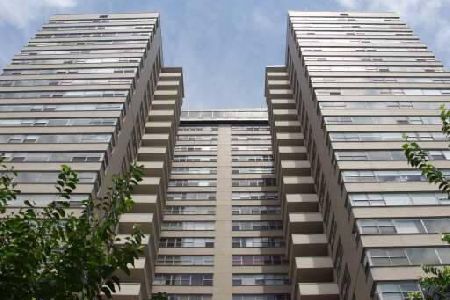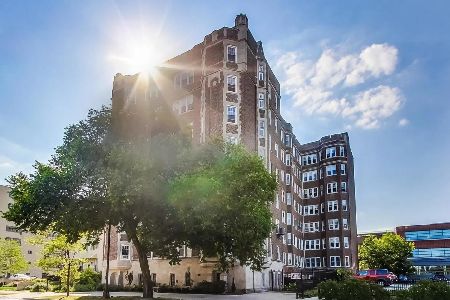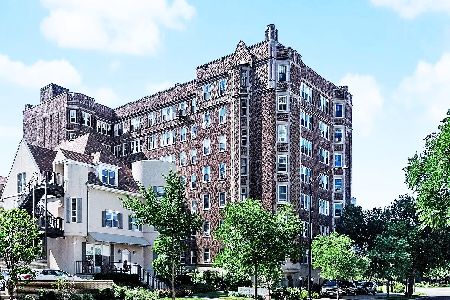6301 Sheridan Road, Edgewater, Chicago, Illinois 60660
$290,000
|
Sold
|
|
| Status: | Closed |
| Sqft: | 1,400 |
| Cost/Sqft: | $211 |
| Beds: | 3 |
| Baths: | 2 |
| Year Built: | 1962 |
| Property Taxes: | $3,594 |
| Days On Market: | 229 |
| Lot Size: | 0,00 |
Description
Rarely available & highly desired "R" tier unit. Unobstructed & amazing Lake & City views from LR/DR, Balcony, & all 3 BRs. This Corner Unit has many highlights including but not limited to: Huge combined LR/DR. Open Kitchen design. Bamboo Hardwood Floors in LR/DR & BR 3. Newer Carpet in Primary & BR 2. Light-filtering Shades & Drapes. Luxury Porcelain Tile in Foyer, Kitchen, Hallway, & Bathrooms. Updated Bathrooms with Toto toilets & Italian bidet wands. Built-in AV infrastructure throughout (LR surround speakers, HDMI, Ethernet). Generous Bedrooms with abundant Closet space. Two assigned Storage Units. And don't forget, Sunrise to Sunset views! Multiple building improvements have already been completed: Security & Fire Alarm systems, Elevator Replacement, Rooftop Decking, & an ongoing Riser Plumbing project (no special assessment). More than $4M in HOA reserves. Full amenity building includes 24-hour door staff, Rooftop Sundeck, Exercise Room, Party Room, a bright & modern Laundry Room & more. Enjoy the Edgewater neighborhood shops, restaurants, entertainment, grocery stores, & Lakefront Beaches & Parks. Ample on-site valet garage or exterior rental parking is available. Close to Granville & Loyola Red Line Stations and Sheridan Rd bus routes to & from Downtown. Bring Sparky; this is a Pet-friendly building! Check out floor plan & 3-D tour.
Property Specifics
| Condos/Townhomes | |
| 25 | |
| — | |
| 1962 | |
| — | |
| — | |
| Yes | |
| — |
| Cook | |
| Edgewater Beach | |
| 1634 / Monthly | |
| — | |
| — | |
| — | |
| 12351207 | |
| 14052030111206 |
Nearby Schools
| NAME: | DISTRICT: | DISTANCE: | |
|---|---|---|---|
|
Grade School
Swift Elementary School Specialt |
299 | — | |
|
Middle School
Swift Elementary School Specialt |
299 | Not in DB | |
|
High School
Senn High School |
299 | Not in DB | |
Property History
| DATE: | EVENT: | PRICE: | SOURCE: |
|---|---|---|---|
| 29 Jun, 2016 | Sold | $265,000 | MRED MLS |
| 24 Mar, 2016 | Under contract | $280,000 | MRED MLS |
| 16 Mar, 2016 | Listed for sale | $280,000 | MRED MLS |
| 2 Sep, 2025 | Sold | $290,000 | MRED MLS |
| 2 Jul, 2025 | Under contract | $294,900 | MRED MLS |
| 29 Apr, 2025 | Listed for sale | $294,900 | MRED MLS |

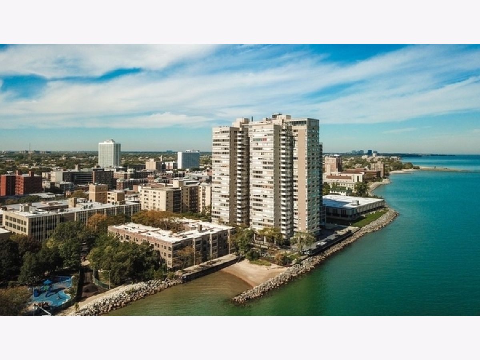
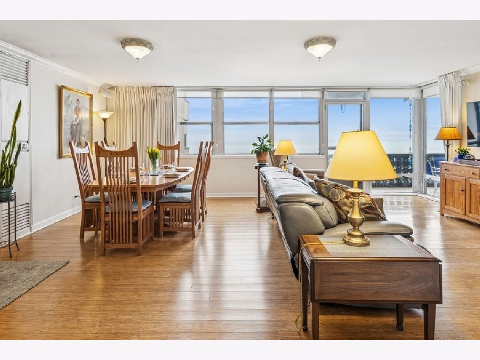
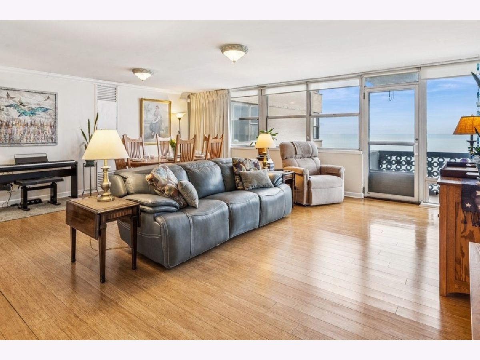
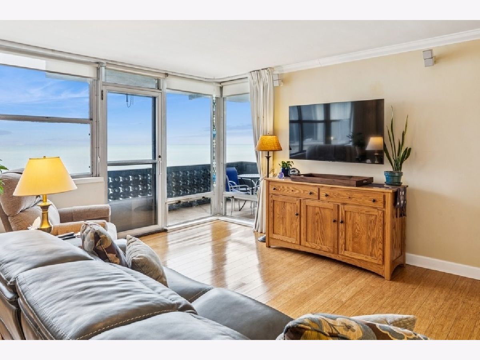
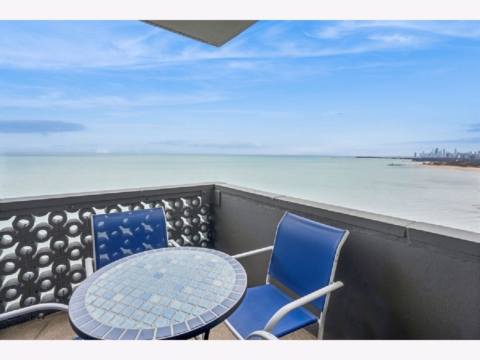
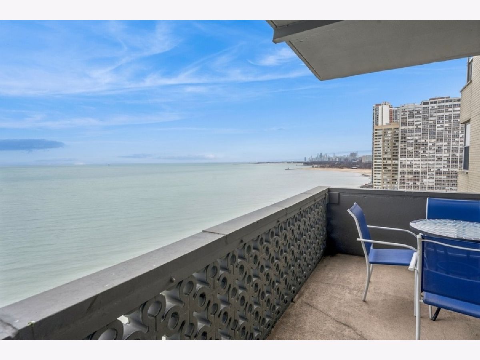
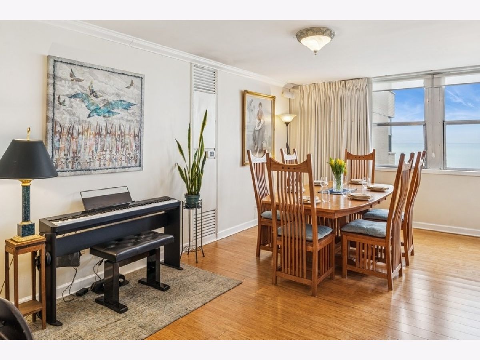
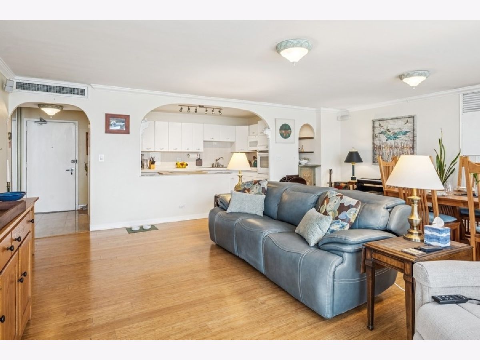
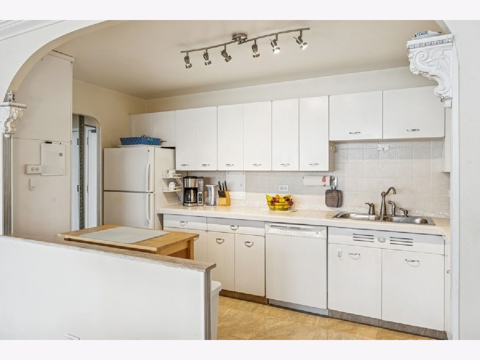
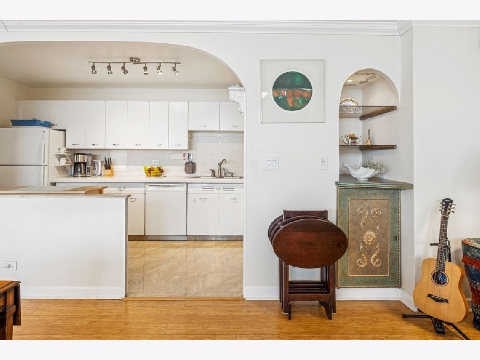
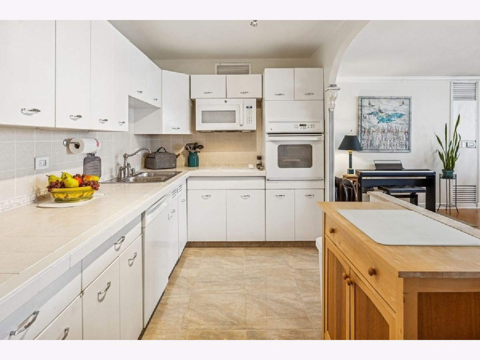
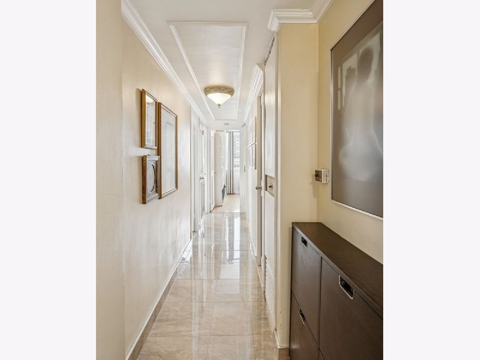
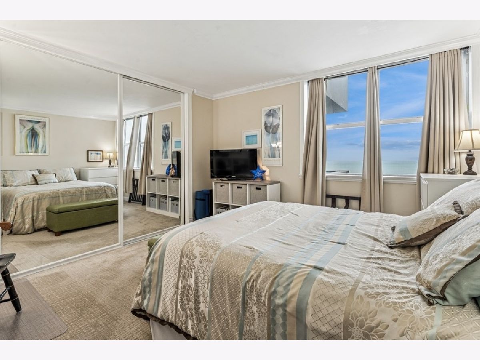

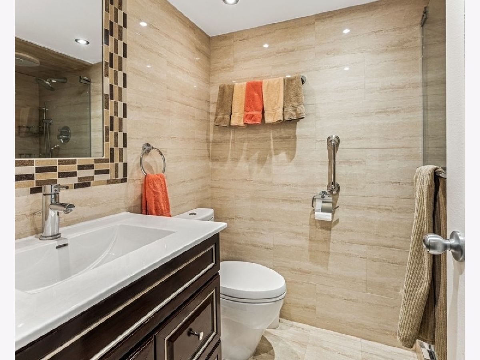
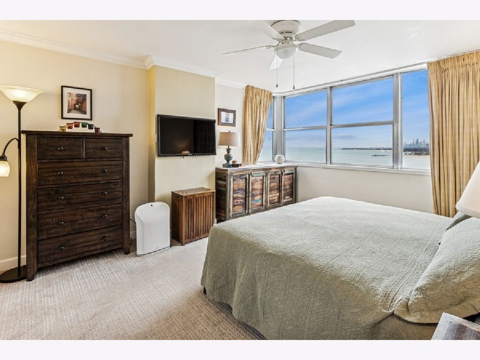

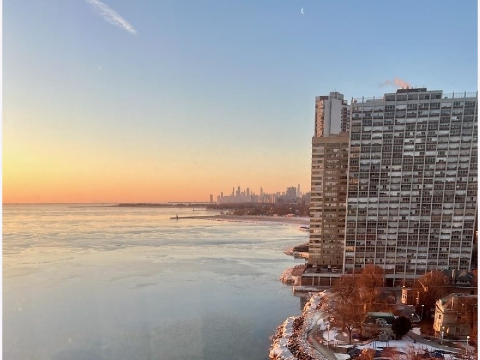

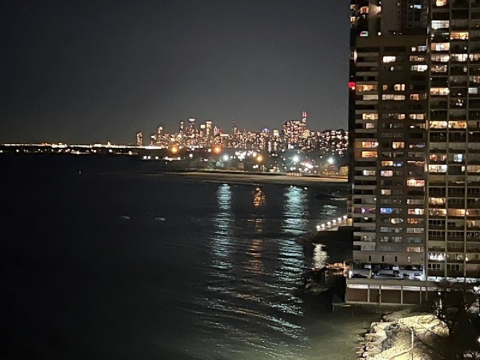

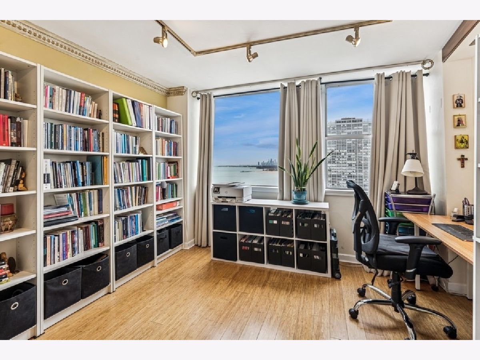
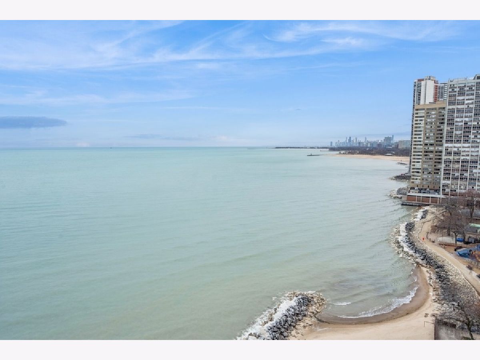

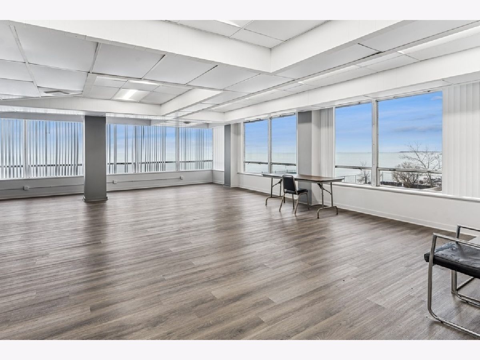

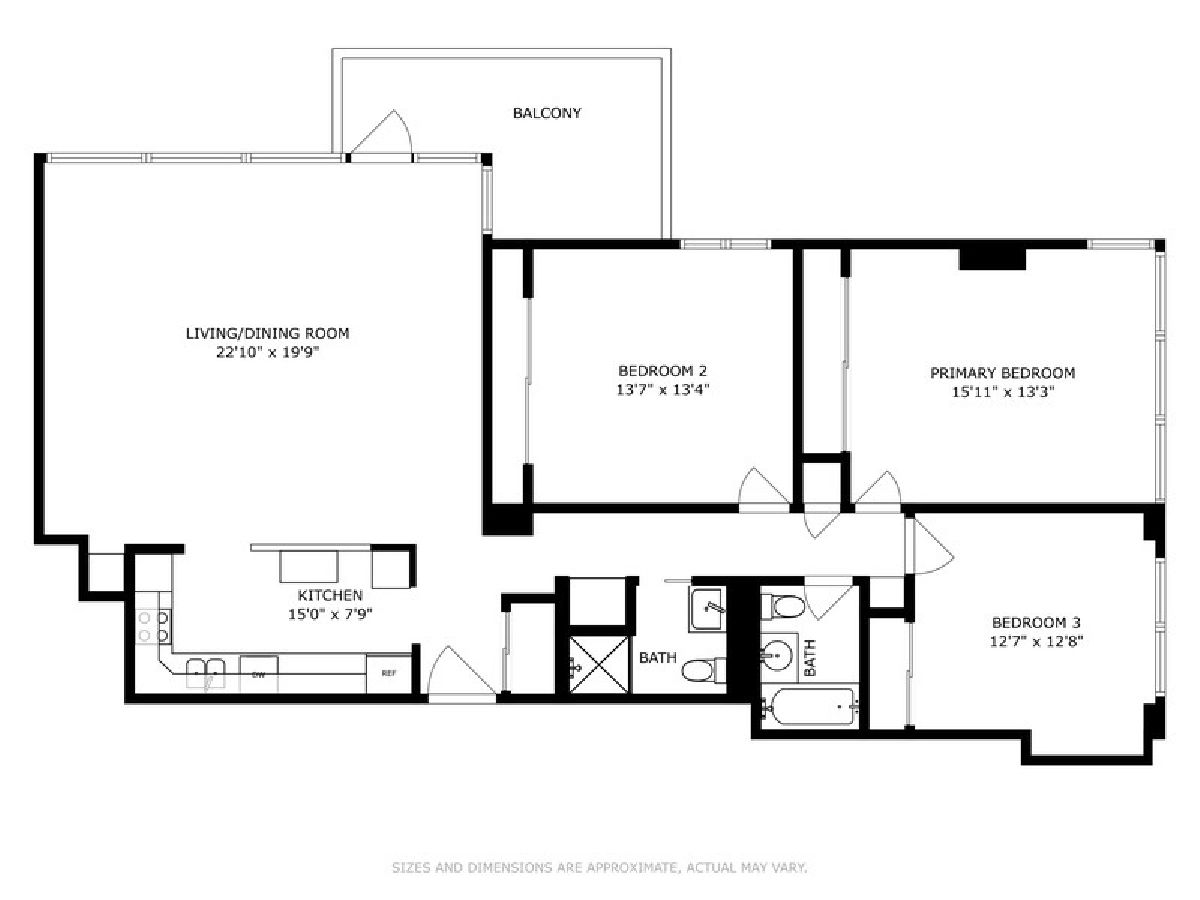
Room Specifics
Total Bedrooms: 3
Bedrooms Above Ground: 3
Bedrooms Below Ground: 0
Dimensions: —
Floor Type: —
Dimensions: —
Floor Type: —
Full Bathrooms: 2
Bathroom Amenities: Separate Shower,Bidet
Bathroom in Basement: 0
Rooms: —
Basement Description: —
Other Specifics
| 1 | |
| — | |
| — | |
| — | |
| — | |
| COMMON | |
| — | |
| — | |
| — | |
| — | |
| Not in DB | |
| — | |
| — | |
| — | |
| — |
Tax History
| Year | Property Taxes |
|---|---|
| 2016 | $1,924 |
| 2025 | $3,594 |
Contact Agent
Nearby Similar Homes
Nearby Sold Comparables
Contact Agent
Listing Provided By
@properties Christie's International Real Estate

