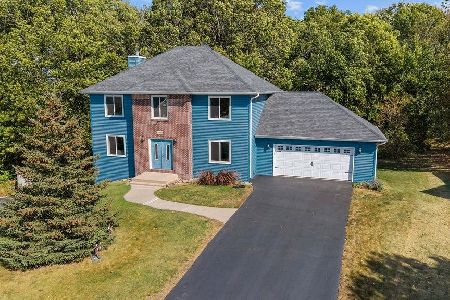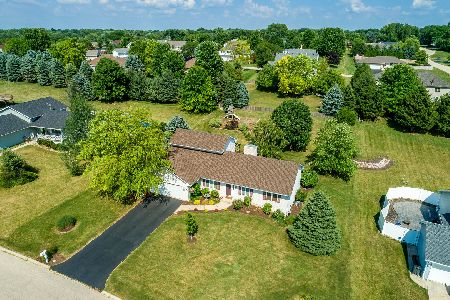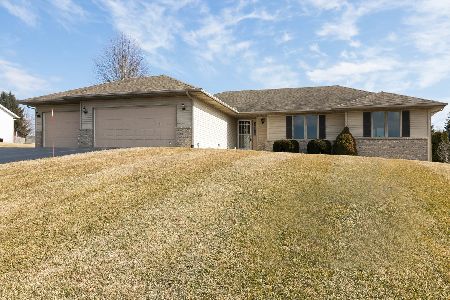6302 Cherokee Hills Drive, Rockford, Illinois 61109
$233,000
|
Sold
|
|
| Status: | Closed |
| Sqft: | 3,414 |
| Cost/Sqft: | $67 |
| Beds: | 3 |
| Baths: | 3 |
| Year Built: | 1995 |
| Property Taxes: | $5,233 |
| Days On Market: | 1594 |
| Lot Size: | 0,72 |
Description
Spacious 4 bedroom ranch on corner lot located in the desirable Cherokee Hills Subdivision. Walk into an inviting entryway that leads into a large Livingroom with vaulted ceilings and fireplace. Formal Dining Room with bay windows overlooking backyard terrace and deck. Stamped concrete patio space, fully enclosed with privacy fence is perfect for outdoor entertaining. Eat-in kitchen with pantry for extra storage. Convenient 1st-floor laundry in Mudroom off of 3 car garage with epoxy floor. Spectacularly finished lower level boasts a 4th bedroom, full bathroom, two bonus rooms/ office, and large rec room with wet bar and built-in shelves. Recent updates include flooring (2020), New roof (2021), water softener (2017), sump pump and well pump (2016).
Property Specifics
| Single Family | |
| — | |
| Ranch | |
| 1995 | |
| Full | |
| — | |
| No | |
| 0.72 |
| Winnebago | |
| — | |
| — / Not Applicable | |
| None | |
| Private Well | |
| Public Sewer | |
| 11213871 | |
| 1524204006 |
Nearby Schools
| NAME: | DISTRICT: | DISTANCE: | |
|---|---|---|---|
|
Grade School
Arthur Froberg Elementary School |
205 | — | |
|
Middle School
Rockford Envrnmntl Science Acad |
205 | Not in DB | |
|
High School
Jefferson High School |
205 | Not in DB | |
Property History
| DATE: | EVENT: | PRICE: | SOURCE: |
|---|---|---|---|
| 23 Dec, 2021 | Sold | $233,000 | MRED MLS |
| 10 Oct, 2021 | Under contract | $230,000 | MRED MLS |
| 9 Sep, 2021 | Listed for sale | $230,000 | MRED MLS |
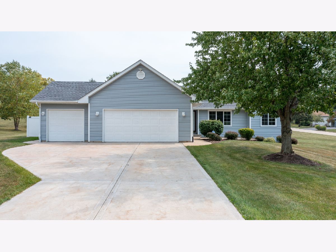
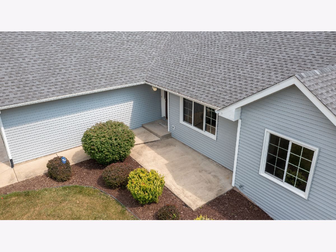
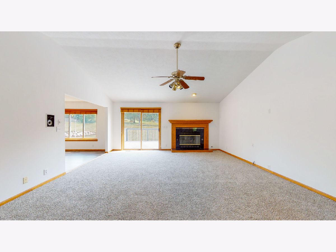
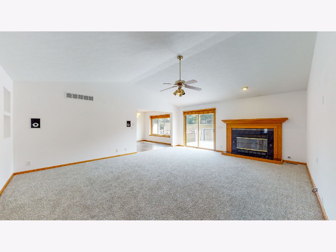
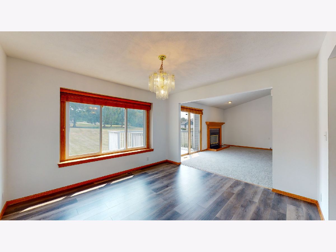
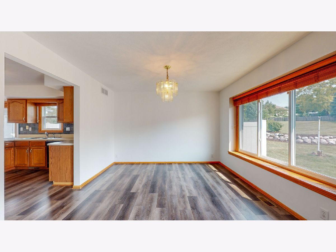
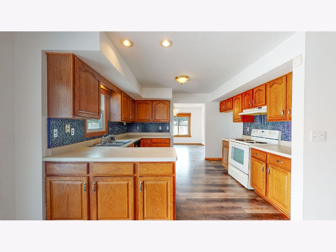
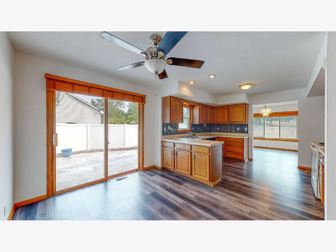
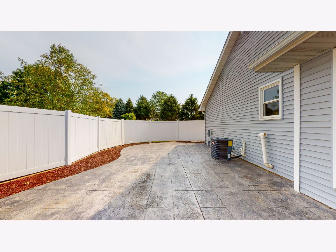
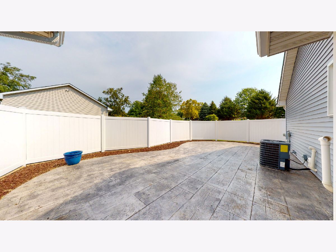
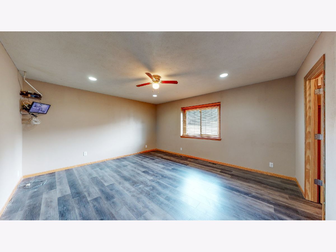
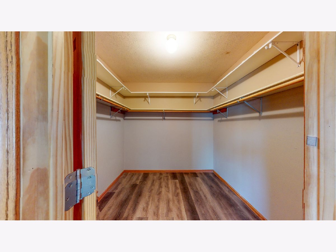
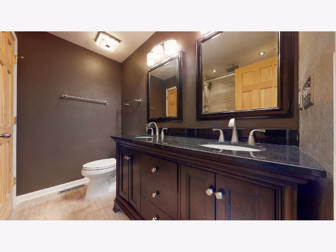
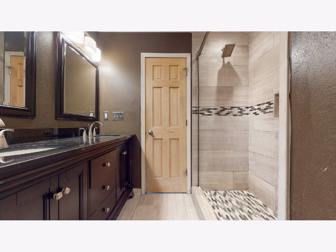
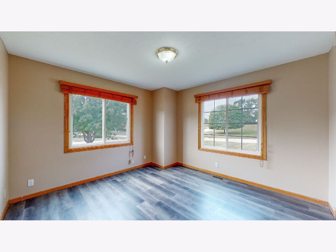
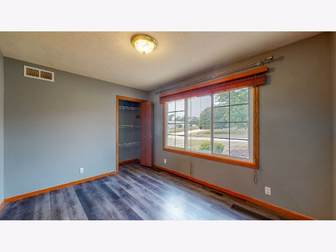
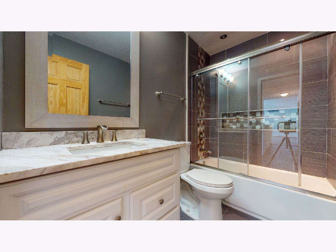
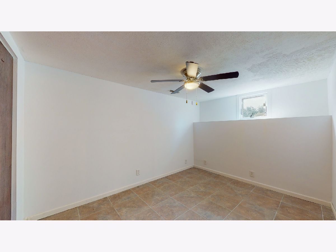
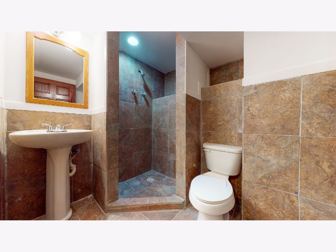
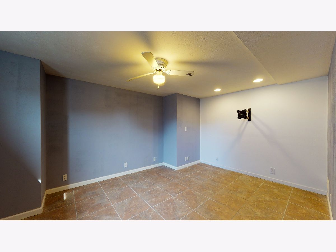
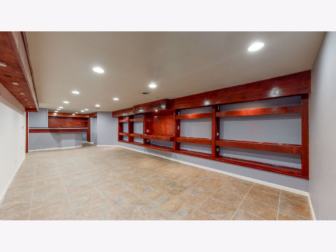
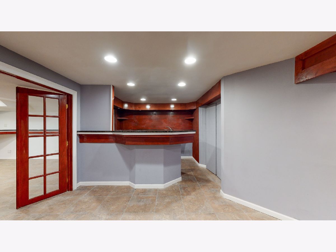
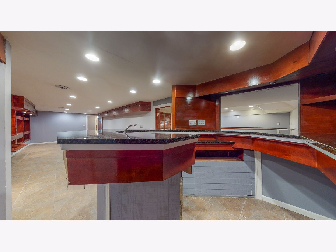
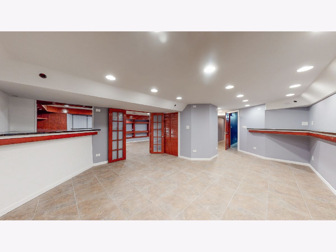
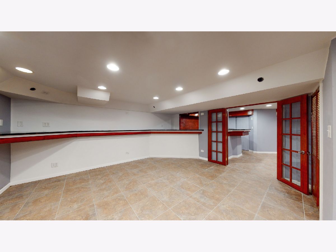
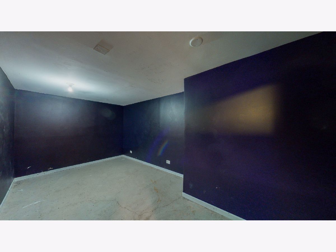
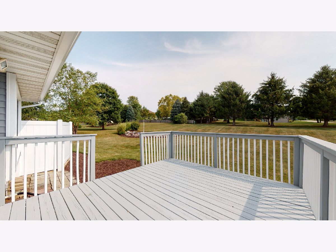
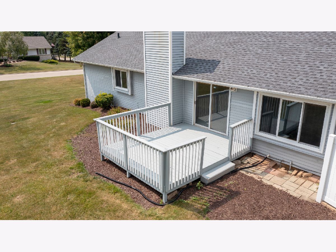
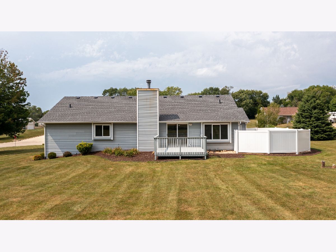
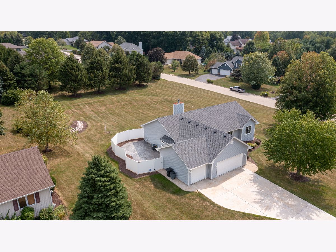
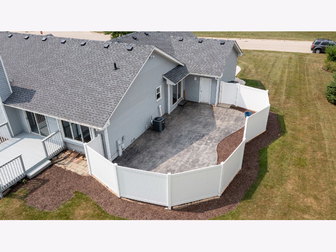
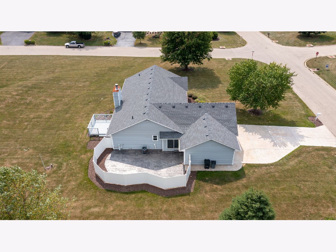
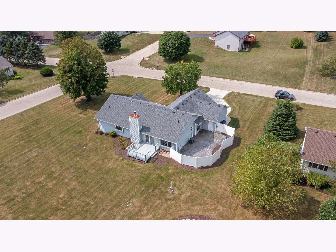
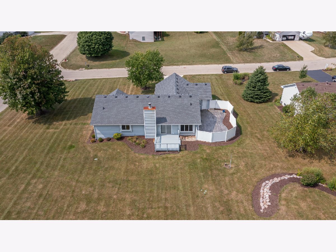
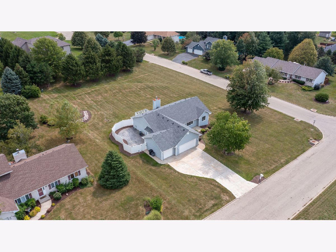
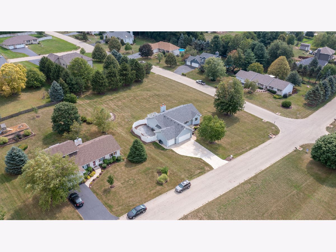
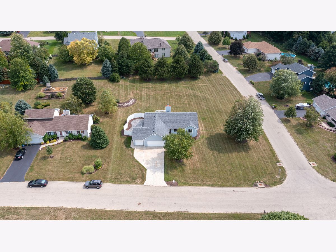
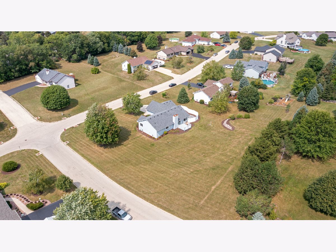
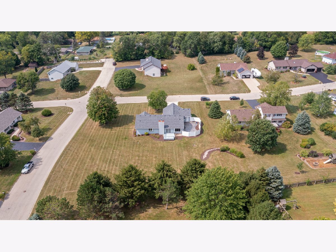
Room Specifics
Total Bedrooms: 4
Bedrooms Above Ground: 3
Bedrooms Below Ground: 1
Dimensions: —
Floor Type: Wood Laminate
Dimensions: —
Floor Type: Wood Laminate
Dimensions: —
Floor Type: Ceramic Tile
Full Bathrooms: 3
Bathroom Amenities: Full Body Spray Shower
Bathroom in Basement: 1
Rooms: Bonus Room,Recreation Room
Basement Description: Finished
Other Specifics
| 3 | |
| — | |
| Concrete | |
| — | |
| Corner Lot,Partial Fencing | |
| 141X199.9X147X226 | |
| — | |
| Full | |
| Vaulted/Cathedral Ceilings, Bar-Wet, Wood Laminate Floors, First Floor Bedroom, First Floor Laundry, First Floor Full Bath, Built-in Features, Walk-In Closet(s), Some Window Treatmnt, Separate Dining Room | |
| Range, Dishwasher | |
| Not in DB | |
| — | |
| — | |
| — | |
| Wood Burning, Attached Fireplace Doors/Screen, Gas Log |
Tax History
| Year | Property Taxes |
|---|---|
| 2021 | $5,233 |
Contact Agent
Nearby Sold Comparables
Contact Agent
Listing Provided By
eXp Realty

