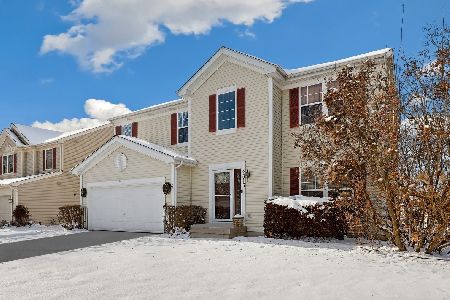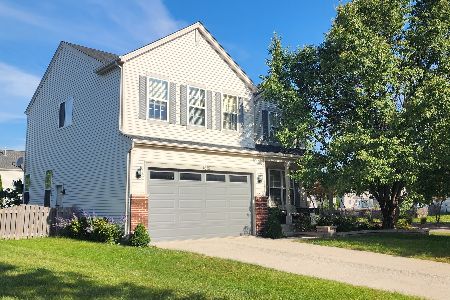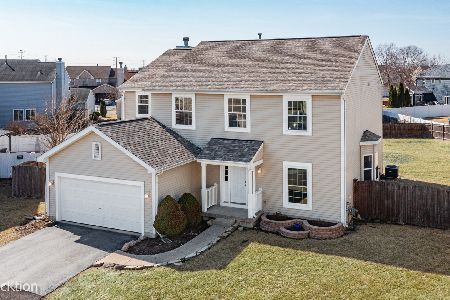6302 Clifton Court, Plainfield, Illinois 60586
$270,000
|
Sold
|
|
| Status: | Closed |
| Sqft: | 2,198 |
| Cost/Sqft: | $121 |
| Beds: | 4 |
| Baths: | 4 |
| Year Built: | 2003 |
| Property Taxes: | $6,213 |
| Days On Market: | 2123 |
| Lot Size: | 0,25 |
Description
Beautiful 5 bedroom, 2.2 bath home with finished basement and 2 car heated garage situated on a fenced lot w/44x12 stamped concrete patio. As you enter you are greeted with a 2 story foyer, formal living room and dining room and large eat-in kitchen w/ 42" cabinets and island open to spacious family room with fireplace and hardwood floors. The master suite has cathedral ceilings,a luxury bath with soaker tub and separate shower, additional bedrooms are all generously sized.Laundry is conveniently located on the second floor. The finished basement has 5th bedroom, bath and recreation area. Neutral decor,Move-in ready!
Property Specifics
| Single Family | |
| — | |
| Traditional | |
| 2003 | |
| Full | |
| FAIRFAX | |
| No | |
| 0.25 |
| Will | |
| Pheasant Ridge | |
| 125 / Annual | |
| None | |
| Public | |
| Public Sewer | |
| 10676383 | |
| 0603321150230000 |
Nearby Schools
| NAME: | DISTRICT: | DISTANCE: | |
|---|---|---|---|
|
Grade School
Ridge Elementary School |
202 | — | |
|
Middle School
Drauden Point Middle School |
202 | Not in DB | |
|
High School
Plainfield South High School |
202 | Not in DB | |
Property History
| DATE: | EVENT: | PRICE: | SOURCE: |
|---|---|---|---|
| 13 Mar, 2009 | Sold | $208,713 | MRED MLS |
| 3 Mar, 2009 | Under contract | $212,500 | MRED MLS |
| — | Last price change | $225,000 | MRED MLS |
| 10 Feb, 2009 | Listed for sale | $225,000 | MRED MLS |
| 8 May, 2020 | Sold | $270,000 | MRED MLS |
| 30 Mar, 2020 | Under contract | $264,900 | MRED MLS |
| 25 Mar, 2020 | Listed for sale | $264,900 | MRED MLS |
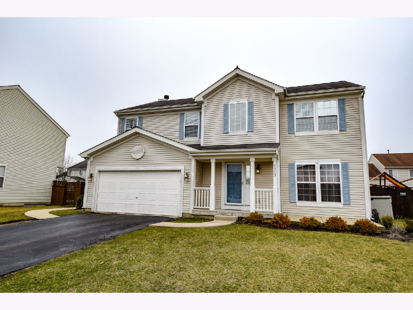
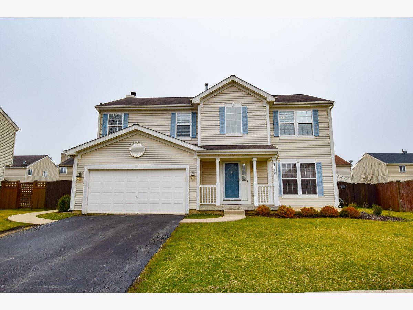


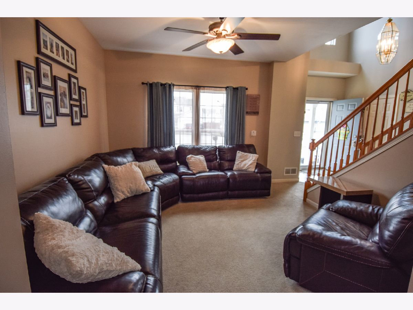
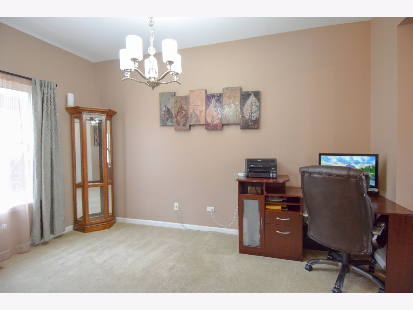
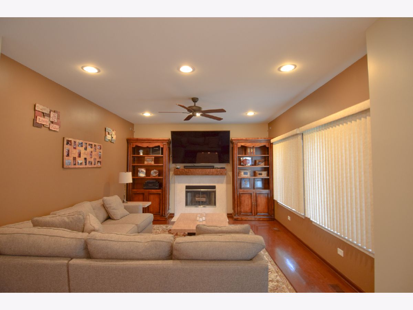
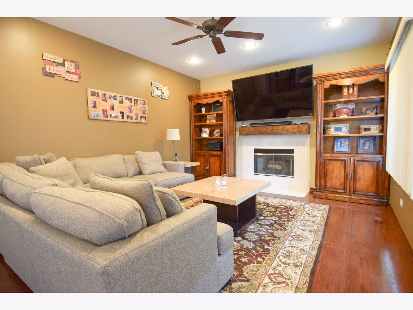
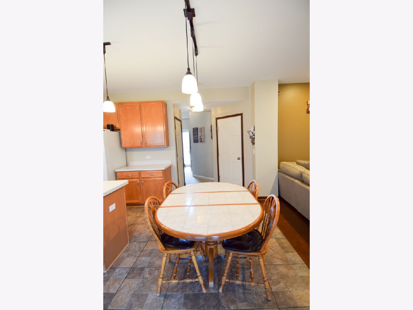
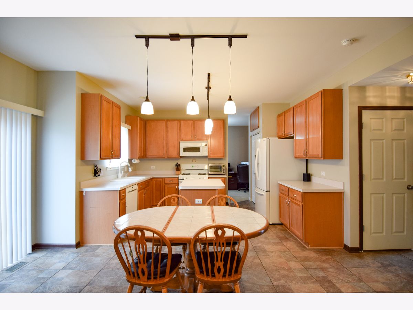
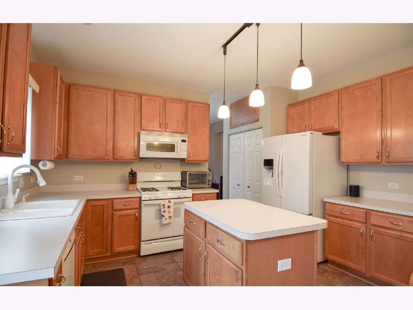
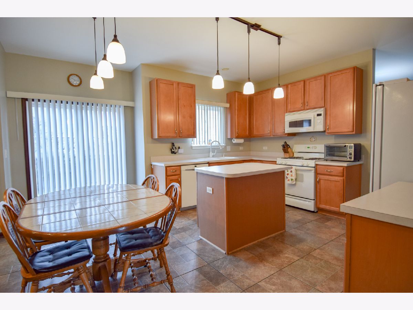

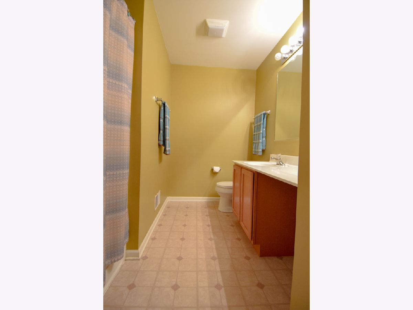
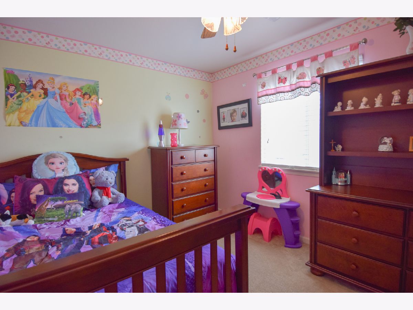
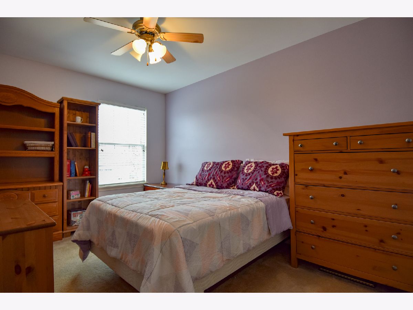
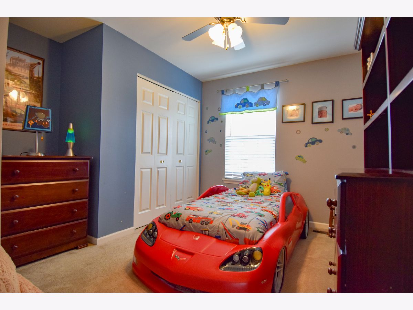
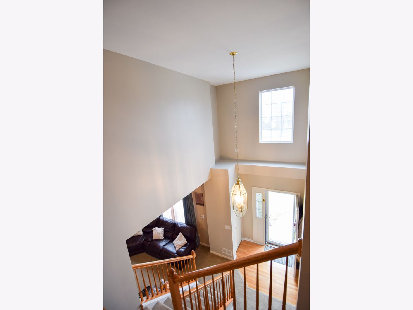
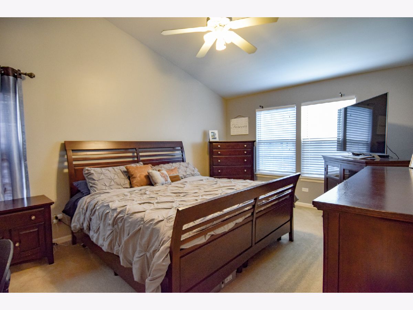
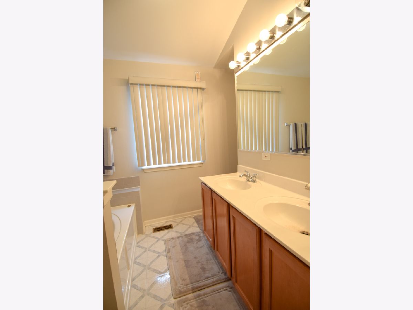
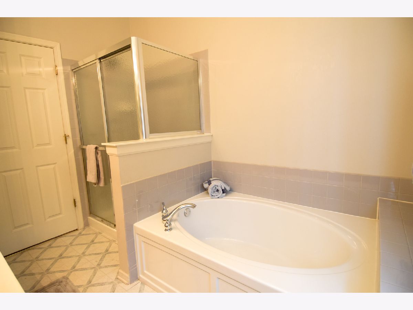
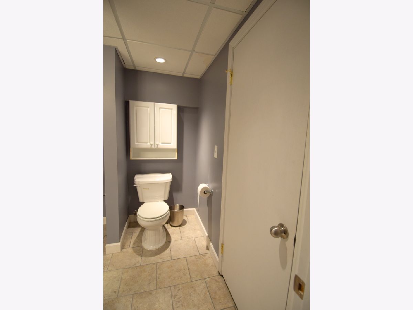
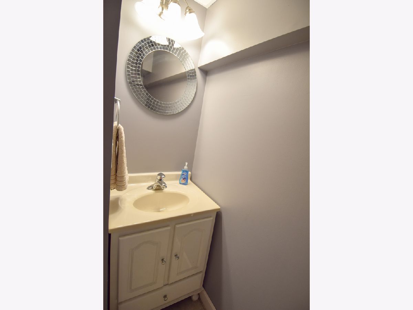
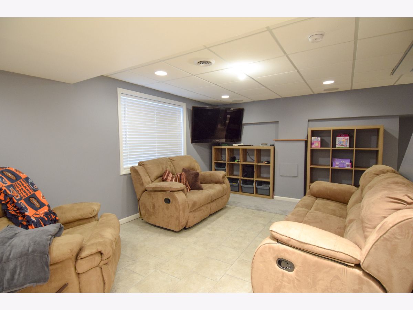
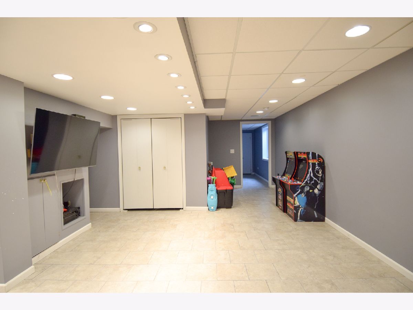
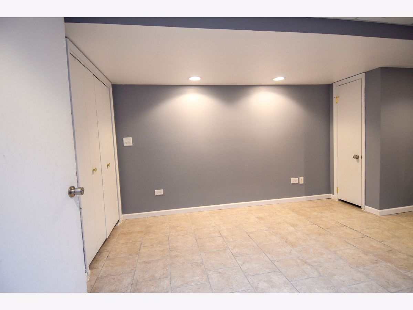
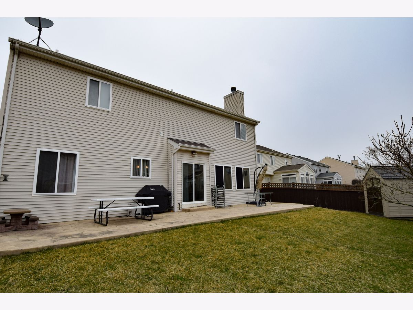
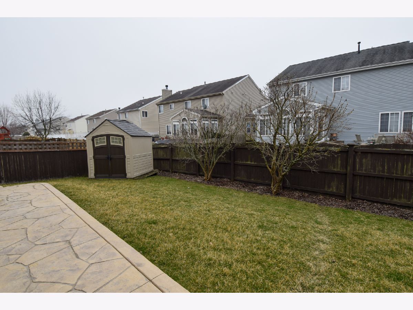
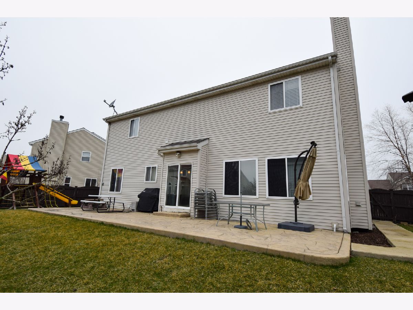
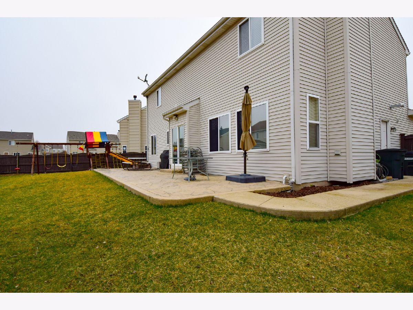
Room Specifics
Total Bedrooms: 5
Bedrooms Above Ground: 4
Bedrooms Below Ground: 1
Dimensions: —
Floor Type: Carpet
Dimensions: —
Floor Type: Carpet
Dimensions: —
Floor Type: Carpet
Dimensions: —
Floor Type: —
Full Bathrooms: 4
Bathroom Amenities: Separate Shower,Double Sink,Soaking Tub
Bathroom in Basement: 1
Rooms: Bedroom 5,Recreation Room
Basement Description: Finished
Other Specifics
| 2 | |
| Concrete Perimeter | |
| Asphalt | |
| Stamped Concrete Patio, Storms/Screens | |
| Cul-De-Sac,Fenced Yard | |
| 58X201X88X120 | |
| Full,Unfinished | |
| Full | |
| Vaulted/Cathedral Ceilings, Hardwood Floors, Second Floor Laundry, Walk-In Closet(s) | |
| Range, Microwave, Dishwasher, Refrigerator | |
| Not in DB | |
| Park, Curbs, Sidewalks, Street Lights | |
| — | |
| — | |
| Wood Burning, Gas Starter |
Tax History
| Year | Property Taxes |
|---|---|
| 2009 | $5,307 |
| 2020 | $6,213 |
Contact Agent
Nearby Similar Homes
Nearby Sold Comparables
Contact Agent
Listing Provided By
Michele Morris Realty

