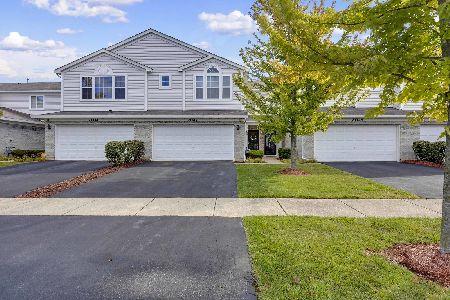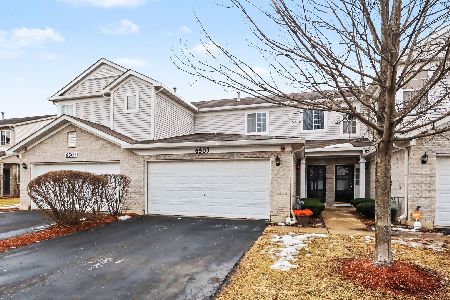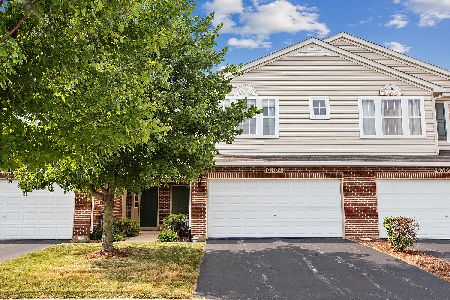6302 Pond View Drive, Matteson, Illinois 60443
$155,000
|
Sold
|
|
| Status: | Closed |
| Sqft: | 1,400 |
| Cost/Sqft: | $111 |
| Beds: | 2 |
| Baths: | 3 |
| Year Built: | 2005 |
| Property Taxes: | $7,062 |
| Days On Market: | 2864 |
| Lot Size: | 0,00 |
Description
Beautifully updated town home offers 2 bedrooms + den/office, with a great open layout. Granite kitchen w/42" cherry cabinets, granite island/breakfast bar, updated SS appliances, vaulted ceilings, and peaceful views of the pond from your living room, kitchen and master bedroom. Enter the gorgeous master suite through beautiful french doors. Bedroom offers vaulted ceiling, large walk-in closet, bathroom w/double sink & granite counters, separate shower and skylight. Unit was a gut rehab in 2011 with new windows, furnace, A/C, HWH, and upgraded finishes in kitchen and bathrooms. Fireplace, patio, sprinkler system and security system - for total enjoyment and peace of mind! What a great place to make your home! Note: real estate taxes do not reflect homeowners exemption which was applied for last year. Taxes will be lower. Rental restrictions apply.
Property Specifics
| Condos/Townhomes | |
| 2 | |
| — | |
| 2005 | |
| None | |
| END UNIT | |
| Yes | |
| — |
| Cook | |
| Gleneagle Trail | |
| 139 / Monthly | |
| Exterior Maintenance,Lawn Care | |
| Lake Michigan | |
| Public Sewer | |
| 09930834 | |
| 31201140141046 |
Property History
| DATE: | EVENT: | PRICE: | SOURCE: |
|---|---|---|---|
| 3 Jun, 2013 | Sold | $120,000 | MRED MLS |
| 14 Apr, 2013 | Under contract | $148,950 | MRED MLS |
| 24 Feb, 2013 | Listed for sale | $148,950 | MRED MLS |
| 20 Jun, 2018 | Sold | $155,000 | MRED MLS |
| 30 Apr, 2018 | Under contract | $155,000 | MRED MLS |
| 27 Apr, 2018 | Listed for sale | $155,000 | MRED MLS |
Room Specifics
Total Bedrooms: 2
Bedrooms Above Ground: 2
Bedrooms Below Ground: 0
Dimensions: —
Floor Type: Carpet
Full Bathrooms: 3
Bathroom Amenities: Separate Shower,Double Sink
Bathroom in Basement: 0
Rooms: Foyer,Office,Walk In Closet
Basement Description: None
Other Specifics
| 2 | |
| Concrete Perimeter | |
| Asphalt | |
| Patio, End Unit | |
| Common Grounds,Pond(s),Water View | |
| COMMON | |
| — | |
| Full | |
| Vaulted/Cathedral Ceilings, Skylight(s), Wood Laminate Floors, Second Floor Laundry, Laundry Hook-Up in Unit, Storage | |
| Range, Microwave, High End Refrigerator, Disposal, Stainless Steel Appliance(s), Wine Refrigerator | |
| Not in DB | |
| — | |
| — | |
| Park | |
| Gas Log, Gas Starter |
Tax History
| Year | Property Taxes |
|---|---|
| 2013 | $5,826 |
| 2018 | $7,062 |
Contact Agent
Nearby Similar Homes
Nearby Sold Comparables
Contact Agent
Listing Provided By
Weichert, Realtors - The Raines Group






