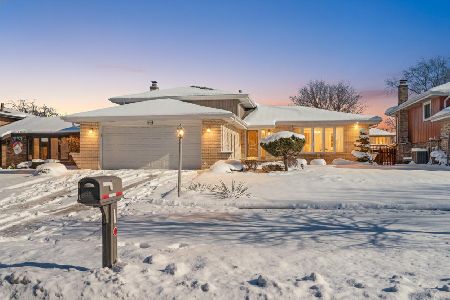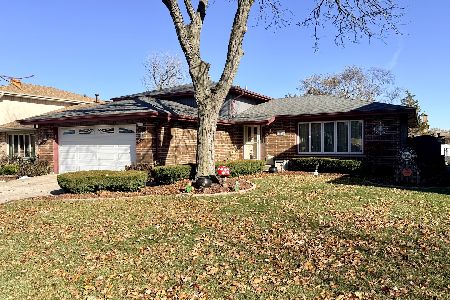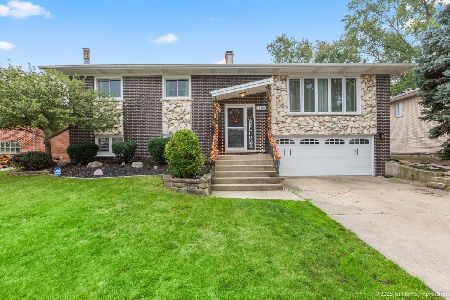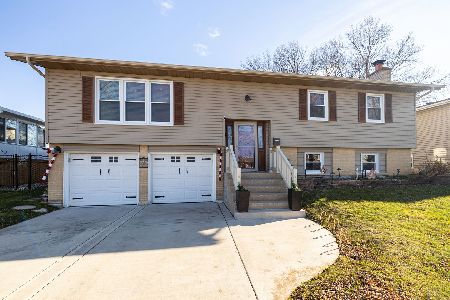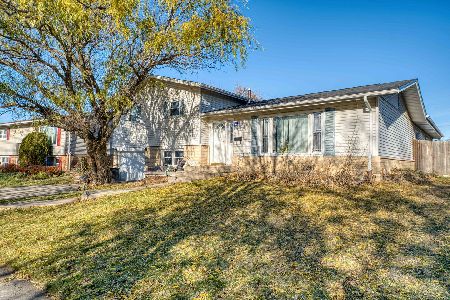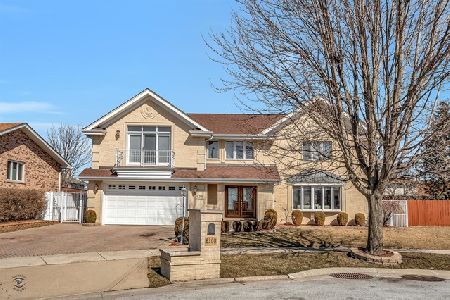6306 Sara Ann Lane, Oak Forest, Illinois 60452
$425,000
|
Sold
|
|
| Status: | Closed |
| Sqft: | 0 |
| Cost/Sqft: | — |
| Beds: | 4 |
| Baths: | 4 |
| Year Built: | 1990 |
| Property Taxes: | $9,202 |
| Days On Market: | 1651 |
| Lot Size: | 0,00 |
Description
Absolutely Gorgeous! This home is a perfect 10 with top to bottom quality updates and tasteful decor throughout. Hardwood floors shine in many rooms including all 4 bedrooms! Stunning custom kitchen with cream cabinets and stainless appliances overlooks the huge family room with fireplace, and even has plenty of room for an activity table. Main level laundry room is so nice it will make you enjoy the task! Wide stairway leads to lovely bedrooms and master suite boasts a soaking tub, double sinks and separate shower. New carpet in the living and dining rooms. Awesome finished basement offers a 2nd kitchenette with cabinets, stove, sink, and beverage fridge. Extra tall ceilings, designated space for workouts, office, or another bedroom! Enormous storage room too. Outside enjoy the 2 tier deck with access from both the kitchen and family room. Not a detail has been missed here. Must see to appreciate, you will be glad you did.
Property Specifics
| Single Family | |
| — | |
| — | |
| 1990 | |
| Partial | |
| — | |
| No | |
| — |
| Cook | |
| — | |
| — / Not Applicable | |
| None | |
| Lake Michigan | |
| Public Sewer | |
| 11144706 | |
| 28173170190000 |
Nearby Schools
| NAME: | DISTRICT: | DISTANCE: | |
|---|---|---|---|
|
High School
Oak Forest High School |
228 | Not in DB | |
Property History
| DATE: | EVENT: | PRICE: | SOURCE: |
|---|---|---|---|
| 1 Sep, 2021 | Sold | $425,000 | MRED MLS |
| 19 Jul, 2021 | Under contract | $419,900 | MRED MLS |
| 13 Jul, 2021 | Listed for sale | $419,900 | MRED MLS |
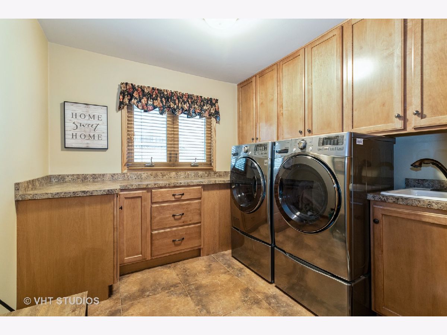
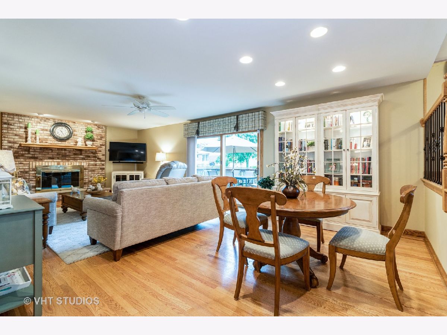
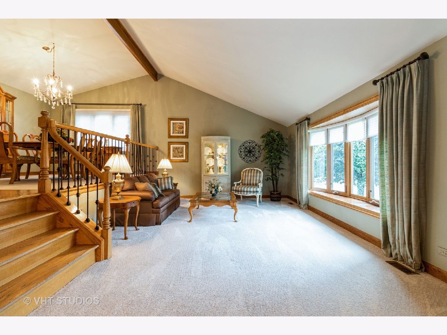
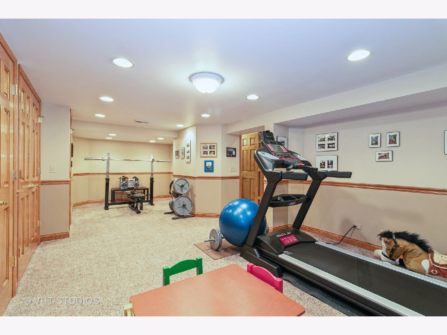
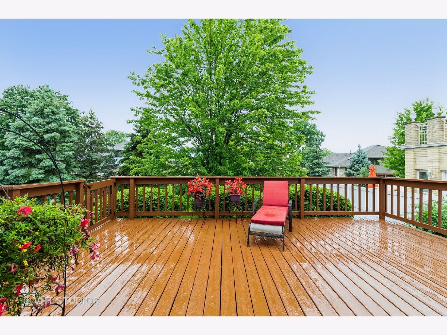
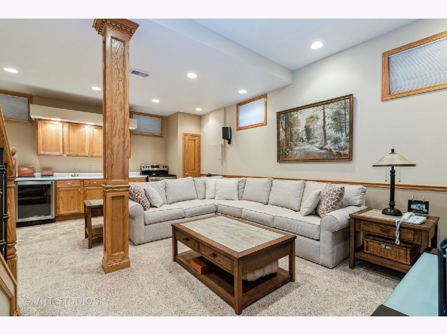
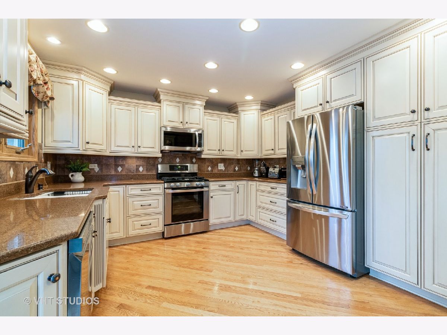
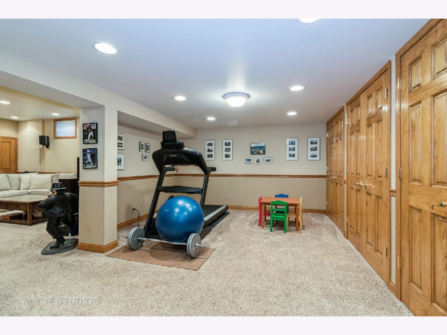
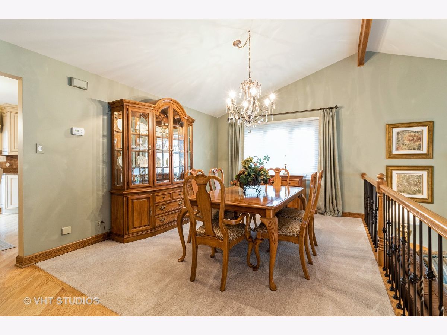
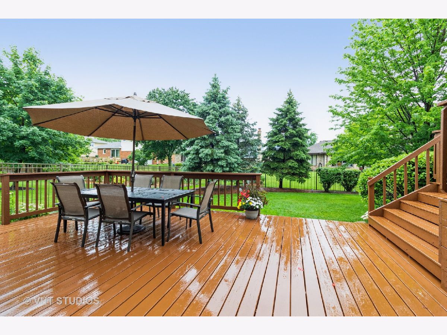
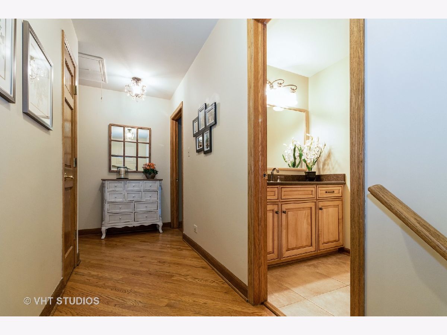
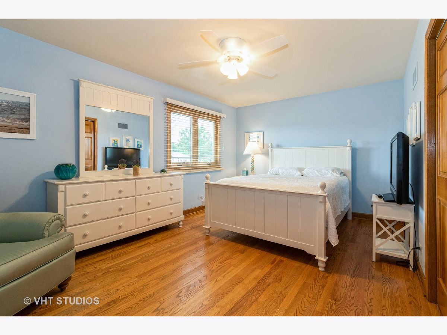
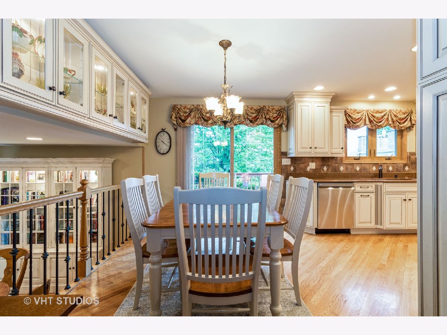
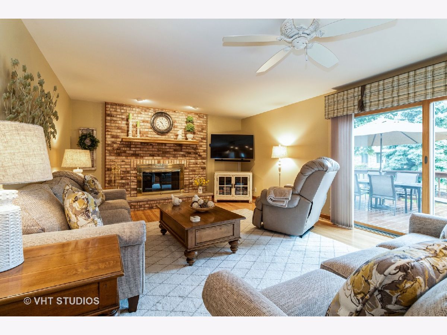
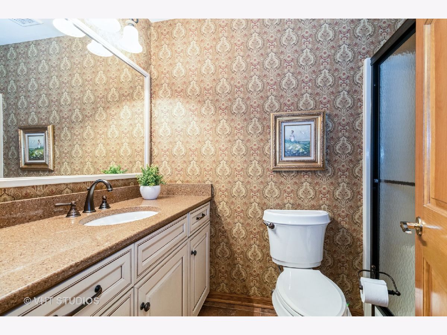
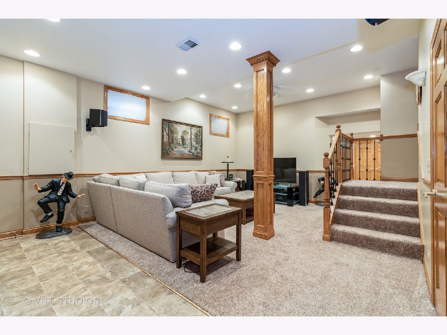
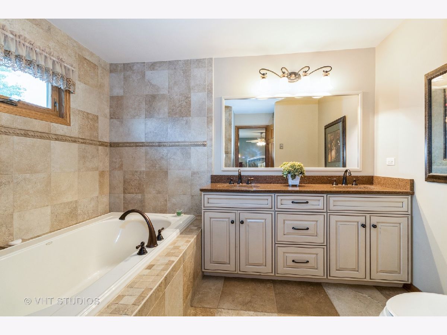
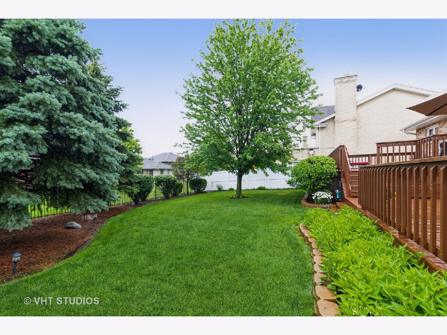
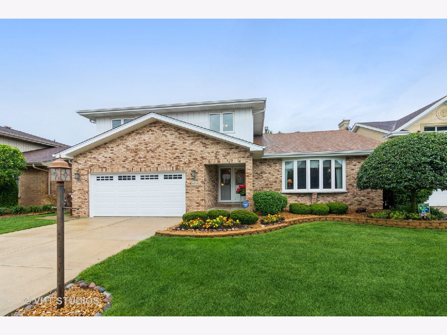
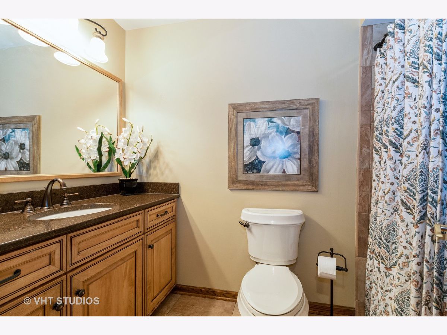
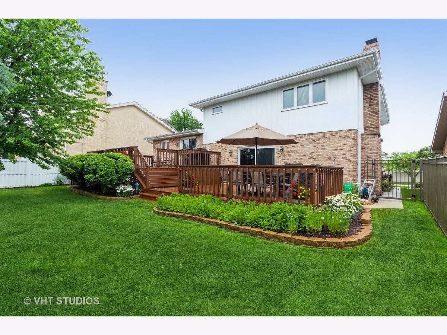
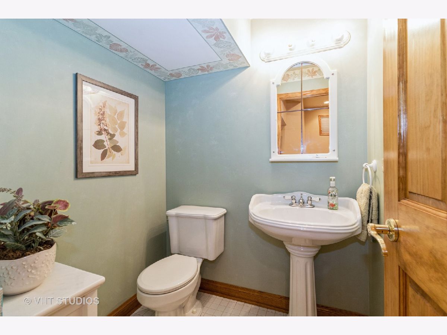
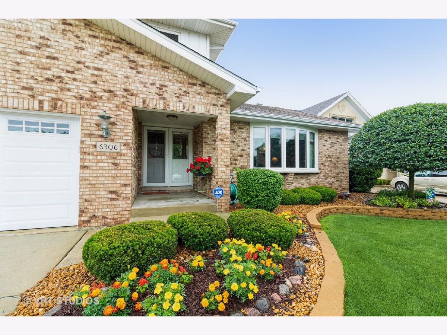
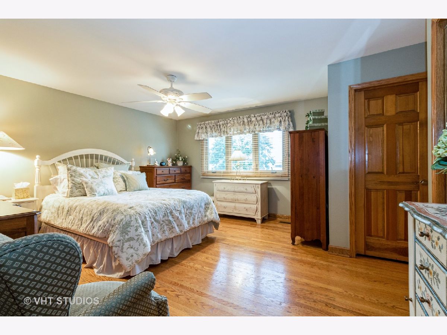
Room Specifics
Total Bedrooms: 4
Bedrooms Above Ground: 4
Bedrooms Below Ground: 0
Dimensions: —
Floor Type: Hardwood
Dimensions: —
Floor Type: Hardwood
Dimensions: —
Floor Type: Hardwood
Full Bathrooms: 4
Bathroom Amenities: Separate Shower,Double Sink,Soaking Tub
Bathroom in Basement: 1
Rooms: Recreation Room,Exercise Room,Storage
Basement Description: Finished,Sub-Basement,Rec/Family Area,Storage Space
Other Specifics
| 2 | |
| — | |
| Concrete | |
| — | |
| — | |
| 64 X 123 X 60 X 120 | |
| — | |
| Full | |
| Vaulted/Cathedral Ceilings, Bar-Wet, Hardwood Floors, First Floor Laundry, Walk-In Closet(s), Granite Counters | |
| — | |
| Not in DB | |
| Curbs, Sidewalks, Street Lights, Street Paved | |
| — | |
| — | |
| — |
Tax History
| Year | Property Taxes |
|---|---|
| 2021 | $9,202 |
Contact Agent
Nearby Similar Homes
Nearby Sold Comparables
Contact Agent
Listing Provided By
Baird & Warner

