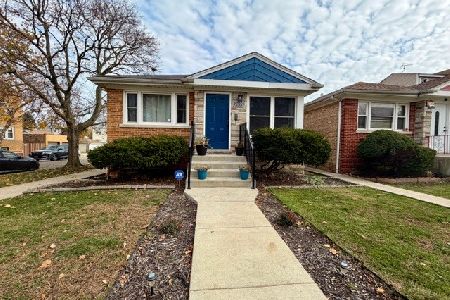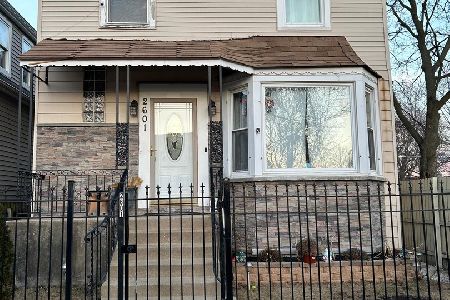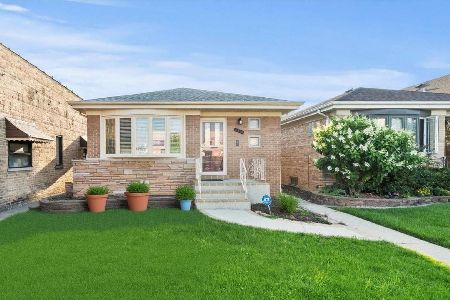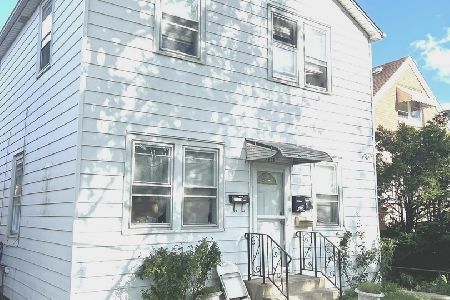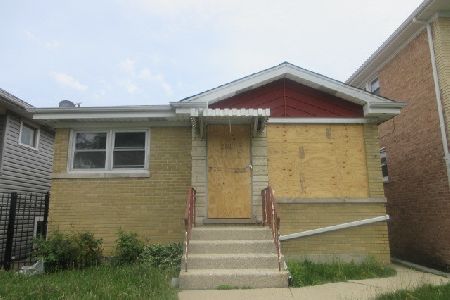6306 Wrightwood Avenue, Belmont Cragin, Chicago, Illinois 60639
$420,000
|
Sold
|
|
| Status: | Closed |
| Sqft: | 2,200 |
| Cost/Sqft: | $175 |
| Beds: | 4 |
| Baths: | 3 |
| Year Built: | 1951 |
| Property Taxes: | $4,762 |
| Days On Market: | 985 |
| Lot Size: | 0,00 |
Description
This stunning cape cod boasts six generously-sized bedrooms and three beautifully-appointed bathrooms, nestled on an oversized lot. Each floor presents two spacious bedrooms accompanied by a full bathroom, providing an ideal layout for growing or multi-generational living. The expansive living room with fireplace is complemented by a formal dining room and an eat-in kitchen, which features updated cabinets, stainless steel Samsung appliances, and elegant granite countertops. The primary bedroom on the upper level is further enhanced by an adjoining sitting room or nursery, affording a peaceful and private retreat. The finished basement presents an in-law arrangement, complete with two additional bedrooms, a full bathroom, and a kitchen area, adding extra flexibility and versatility to the home. Updates to mechanicals over the years include roof (2014), sewer replacement (2016), water heater (2018), & two-stage furnace. The property is completed with a gated yard, offering an outdoor haven, overlooking the park. Additional amenities include a sizable 2-car garage and gated side driveway, ensuring ample space and convenience.
Property Specifics
| Single Family | |
| — | |
| — | |
| 1951 | |
| — | |
| — | |
| No | |
| — |
| Cook | |
| — | |
| 0 / Not Applicable | |
| — | |
| — | |
| — | |
| 11773615 | |
| 13293090280000 |
Property History
| DATE: | EVENT: | PRICE: | SOURCE: |
|---|---|---|---|
| 23 Jul, 2014 | Sold | $246,500 | MRED MLS |
| 12 Jun, 2014 | Under contract | $249,900 | MRED MLS |
| — | Last price change | $259,900 | MRED MLS |
| 13 Feb, 2014 | Listed for sale | $284,900 | MRED MLS |
| 5 Jun, 2023 | Sold | $420,000 | MRED MLS |
| 13 May, 2023 | Under contract | $385,000 | MRED MLS |
| 10 May, 2023 | Listed for sale | $385,000 | MRED MLS |
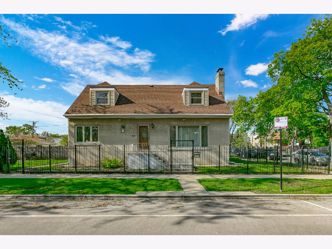
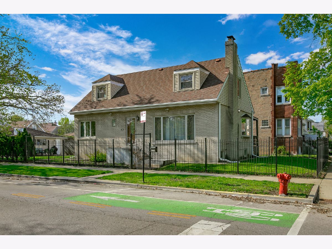
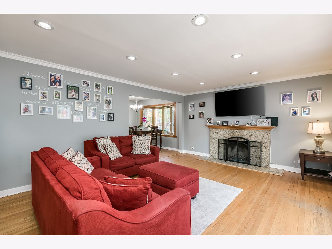
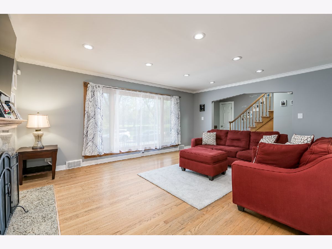
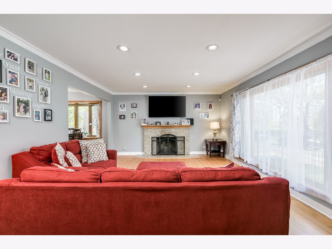
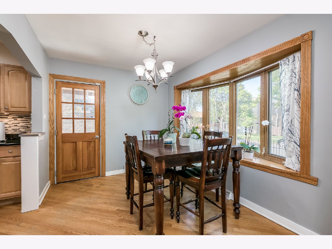
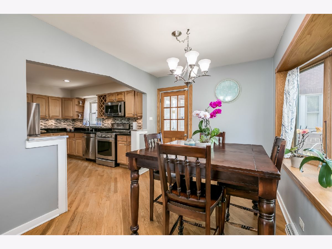
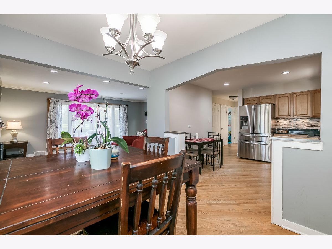
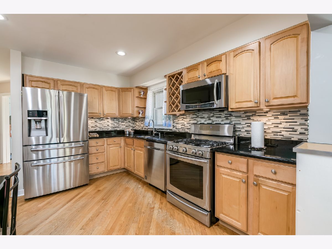
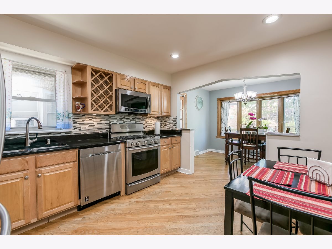
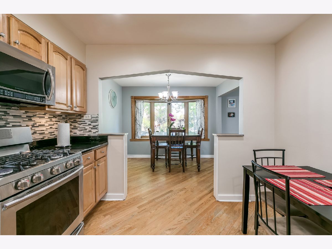
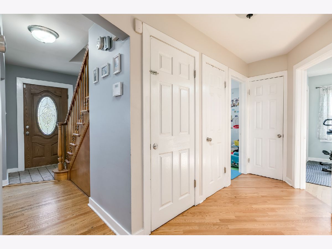
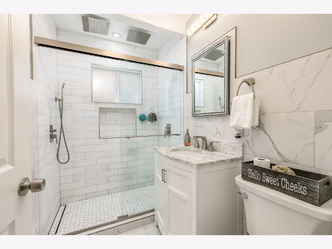
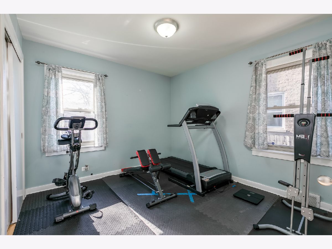
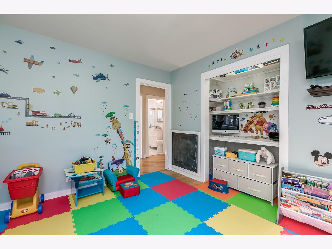
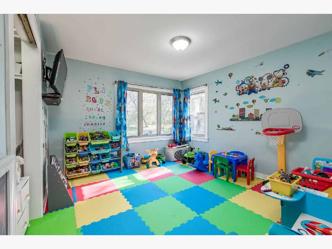
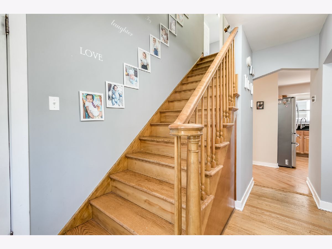
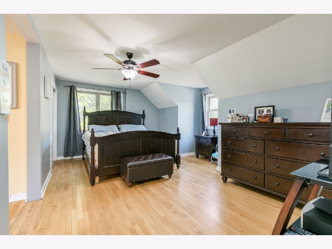
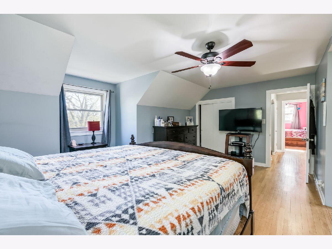
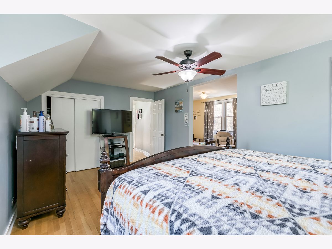
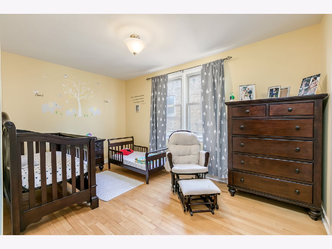
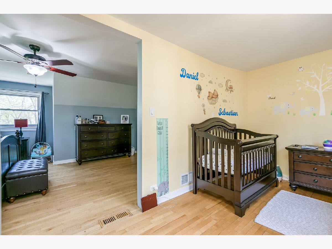
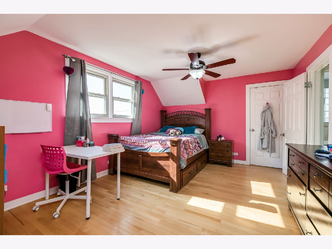
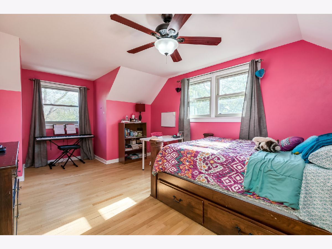
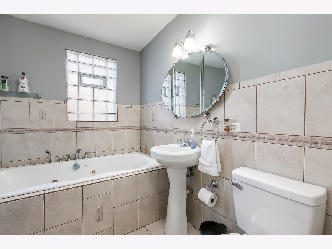
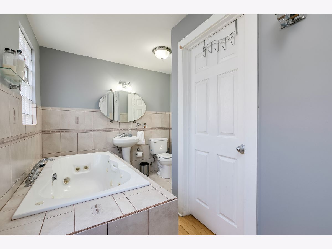
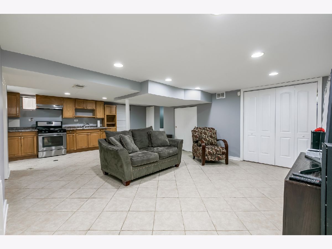
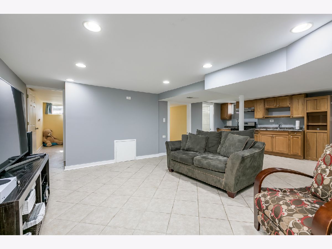
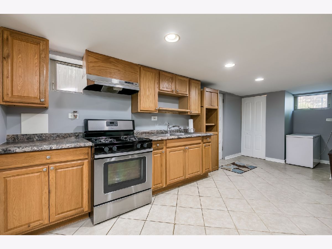
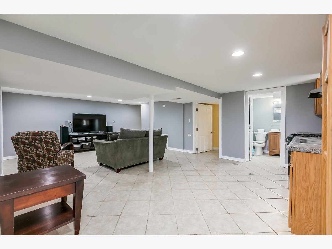
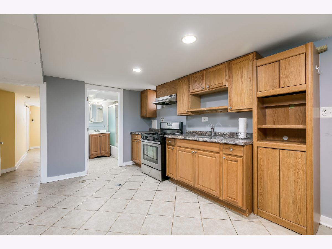
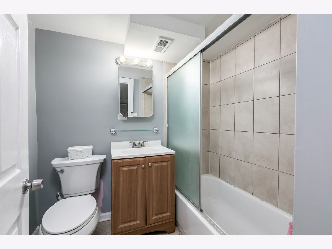
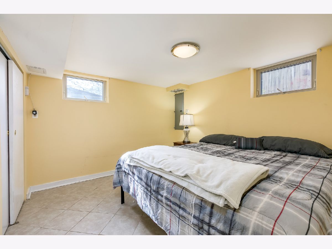
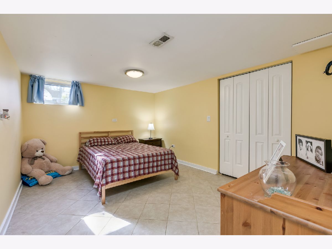
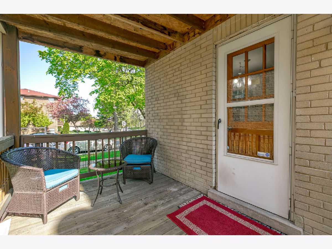
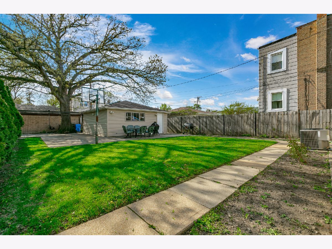
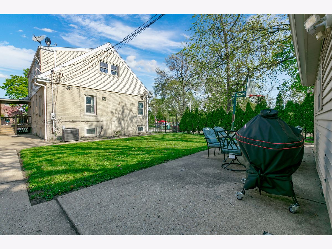
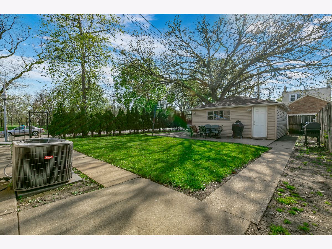
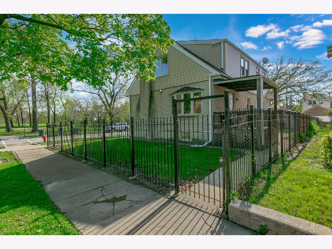
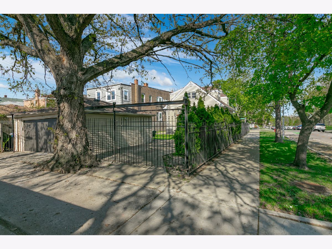
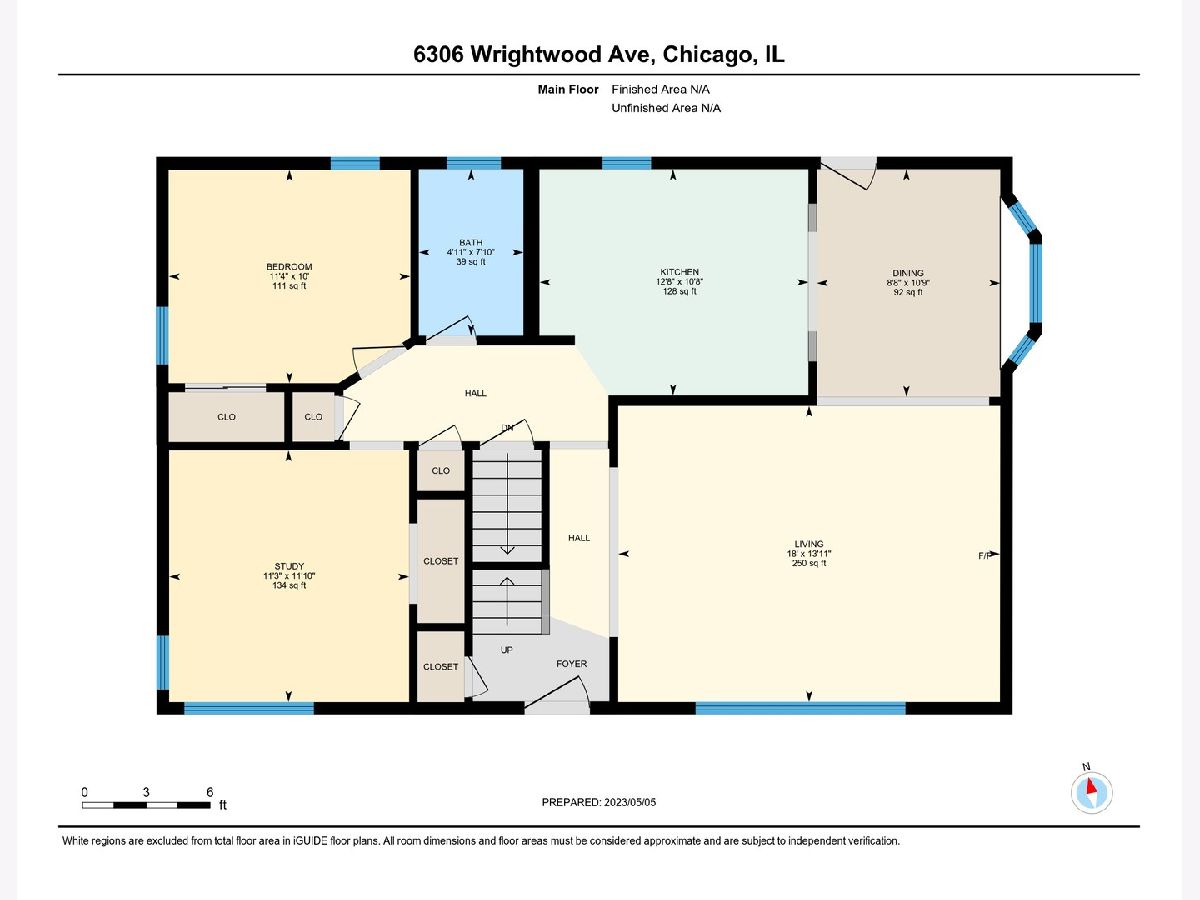
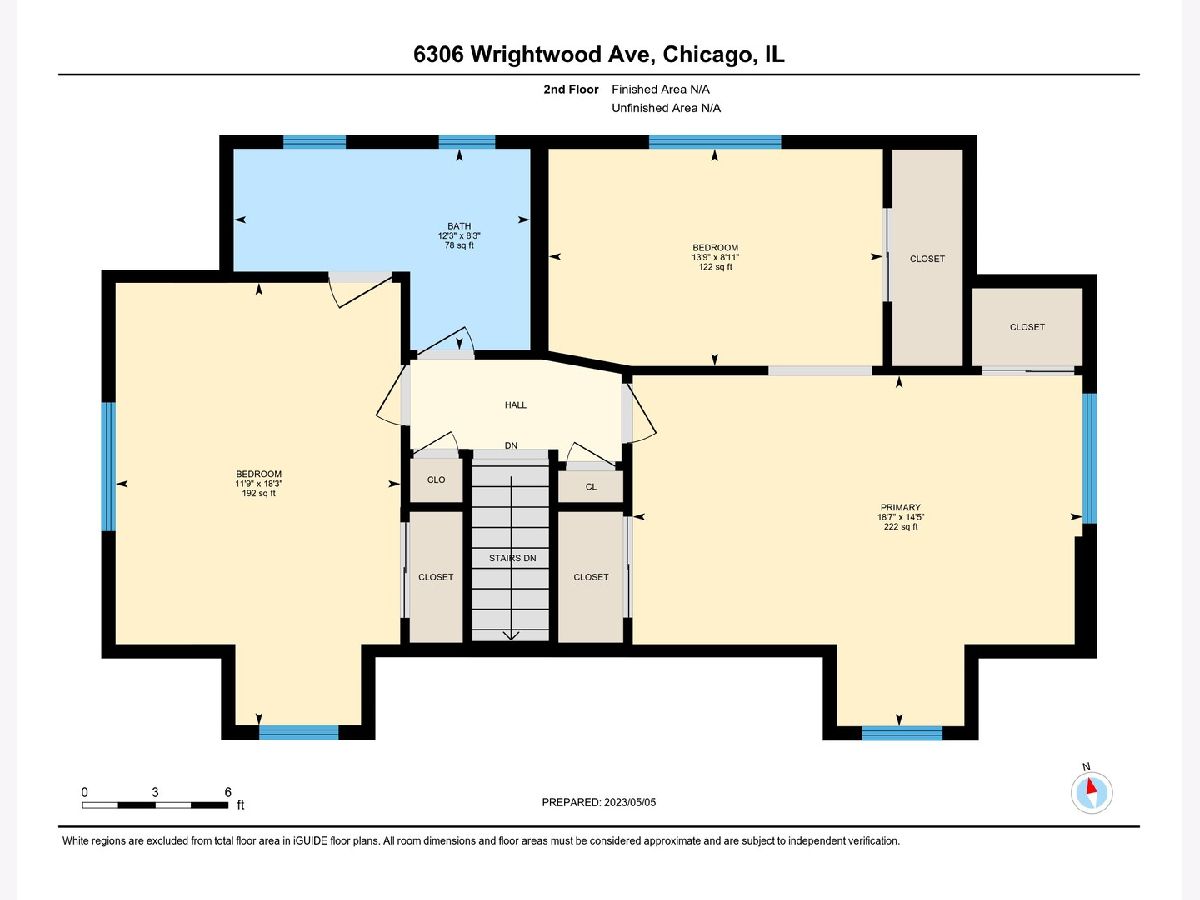
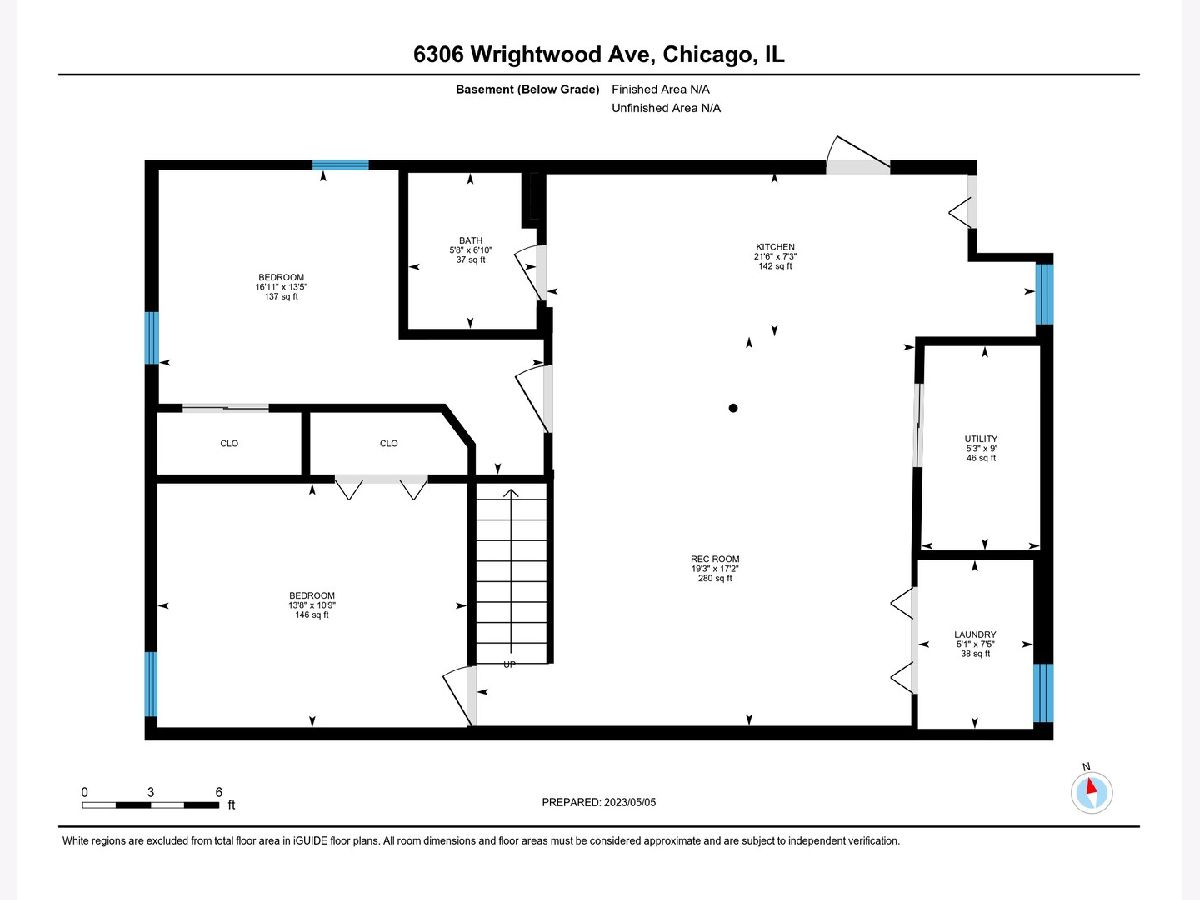
Room Specifics
Total Bedrooms: 6
Bedrooms Above Ground: 4
Bedrooms Below Ground: 2
Dimensions: —
Floor Type: —
Dimensions: —
Floor Type: —
Dimensions: —
Floor Type: —
Dimensions: —
Floor Type: —
Dimensions: —
Floor Type: —
Full Bathrooms: 3
Bathroom Amenities: Whirlpool,Full Body Spray Shower,Soaking Tub
Bathroom in Basement: 1
Rooms: —
Basement Description: Finished,Exterior Access,Concrete (Basement),Rec/Family Area,Sleeping Area
Other Specifics
| 2 | |
| — | |
| Concrete,Off Alley,Side Drive | |
| — | |
| — | |
| 45X125 | |
| — | |
| — | |
| — | |
| — | |
| Not in DB | |
| — | |
| — | |
| — | |
| — |
Tax History
| Year | Property Taxes |
|---|---|
| 2014 | $4,688 |
| 2023 | $4,762 |
Contact Agent
Nearby Similar Homes
Nearby Sold Comparables
Contact Agent
Listing Provided By
Coldwell Banker Real Estate Group

